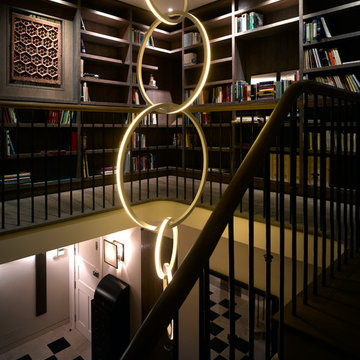Traditional Concrete Staircase Ideas and Designs
Refine by:
Budget
Sort by:Popular Today
101 - 120 of 230 photos
Item 1 of 3
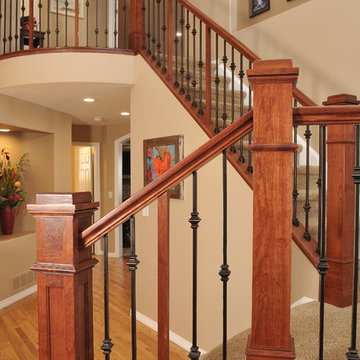
This is an example of a medium sized traditional concrete curved staircase in Denver with carpeted risers.
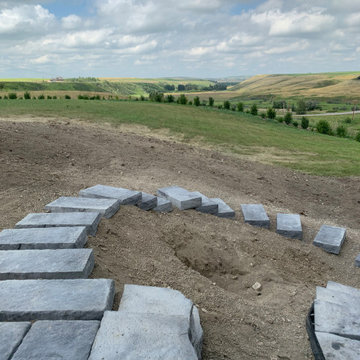
Our client wanted to do their own project but needed help with designing and the construction of 3 walls and steps down their very sloped side yard as well as a stamped concrete patio. We designed 3 tiers to take care of the slope and built a nice curved step stone walkway to carry down to the patio and sitting area. With that we left the rest of the "easy stuff" to our clients to tackle on their own!!!
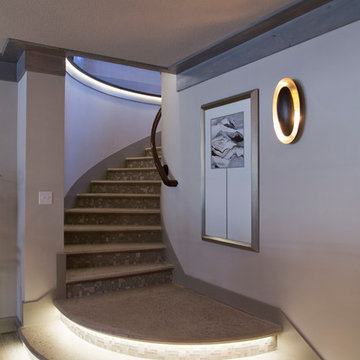
Nichole Kennelly Photography
This is an example of a medium sized traditional concrete curved staircase in Kansas City with tiled risers.
This is an example of a medium sized traditional concrete curved staircase in Kansas City with tiled risers.
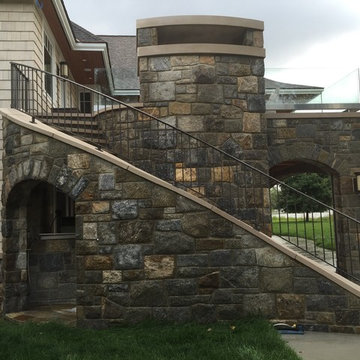
This is an example of a medium sized traditional concrete curved metal railing staircase in Detroit with concrete risers.
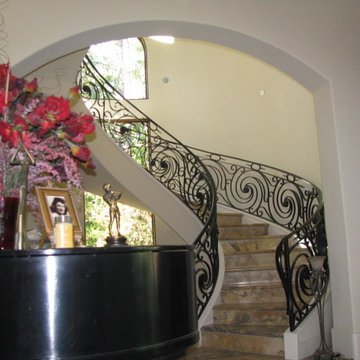
Design ideas for an expansive classic concrete curved staircase in Houston with concrete risers.
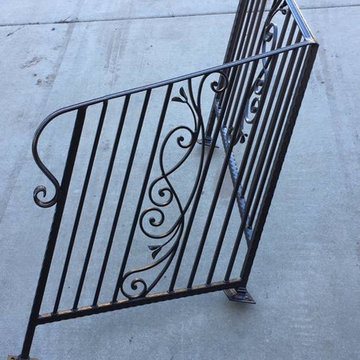
Inspiration for a small traditional concrete l-shaped metal railing staircase in Salt Lake City with concrete risers.
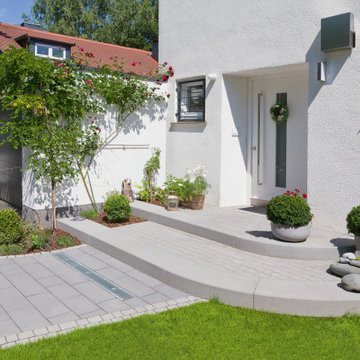
Radienblockstufen rinnit Platin mittel und Ciotto® rinnit Platin mittel. Eine klassische Außengestaltung, die alle Besucher*innen willkommen heißt. Helle Farben lassen den Eingang leuchten.
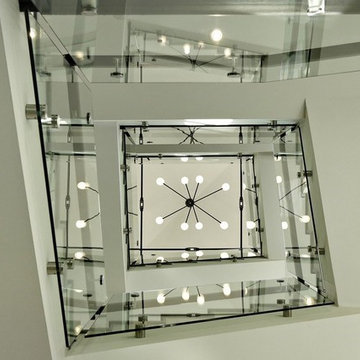
1313- 12 Cliff Road, Highland Park, IL, This new construction lakefront home exemplifies modern luxury living at its finest. Built on the site of the original 1893 Ft. Sheridan Pumping Station, this 4 bedroom, 6 full & 1 half bath home is a dream for any entertainer. Picturesque views of Lake Michigan from every level plus several outdoor spaces where you can enjoy this magnificent setting. The 1st level features an Abruzzo custom chef’s kitchen opening to a double height great room.
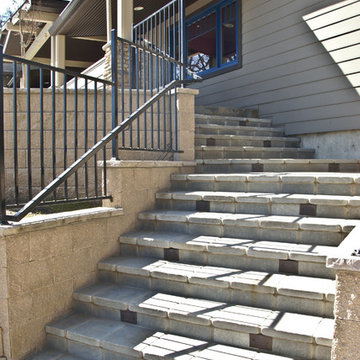
Kacie Young
Design ideas for a medium sized traditional concrete l-shaped staircase in Sacramento with concrete risers.
Design ideas for a medium sized traditional concrete l-shaped staircase in Sacramento with concrete risers.
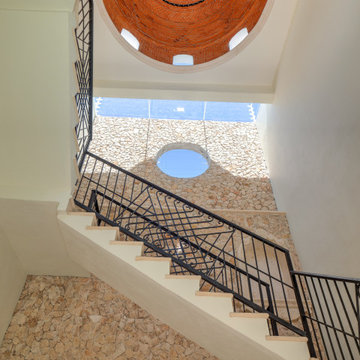
Restored Colonial Home by Architect Gabriela Cornelio in Merida Yucatan Mexico at Merida Architects. Casona Sirenas is in Santa Ana neighborhood in Merida Centro and it is one of the amazing homes restored in the Colonial City of Merida Yucatan Mexico. The Stair in U shape flote in the central side and is covered by adobe dome hand made in site. Its sit on a round beam. From the floor to the top of the dome are approximately 14 meters. The handrail is made of wrought iron and was design for the space.
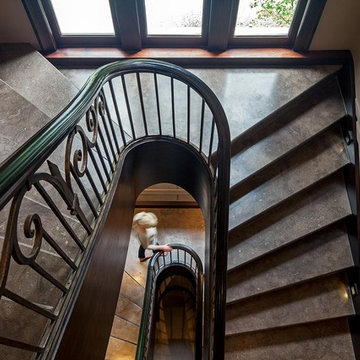
Peter Sellar
Expansive traditional concrete spiral staircase in Toronto with concrete risers.
Expansive traditional concrete spiral staircase in Toronto with concrete risers.
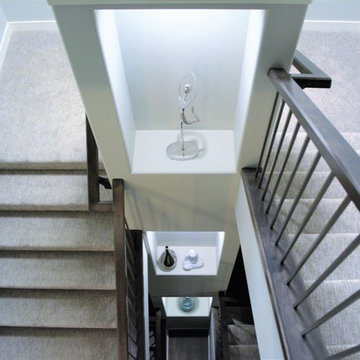
Photo of a large traditional concrete u-shaped wood railing staircase in Calgary with carpeted risers.
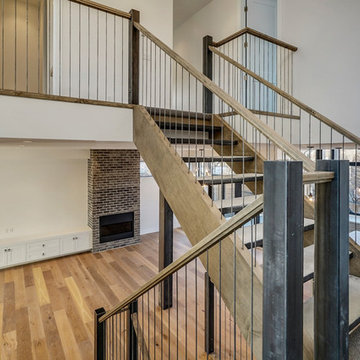
This is an example of a large traditional concrete l-shaped metal railing staircase in Calgary with open risers.
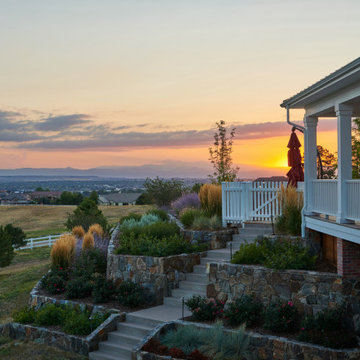
The wrap around porch provides an opportunity to enjoy the panoramic views of the front range and it's magnificent sunsets, as well as view the drought-tolerant landscape surrounding the house.
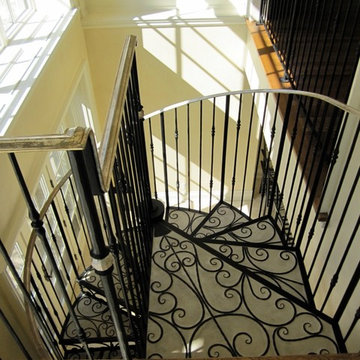
Inspiration for a medium sized traditional concrete spiral metal railing staircase in Toronto with open risers.
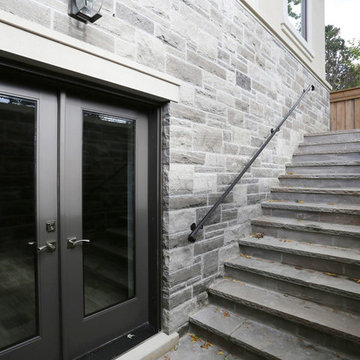
Photo of a large traditional concrete straight staircase in Toronto with concrete risers.
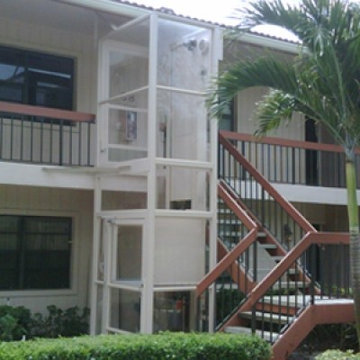
Photo of a small classic concrete straight wood railing staircase in Vancouver with open risers.
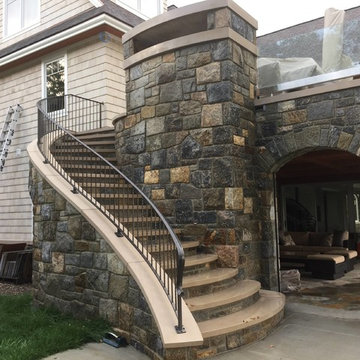
Design ideas for a medium sized traditional concrete curved metal railing staircase in Detroit with concrete risers.
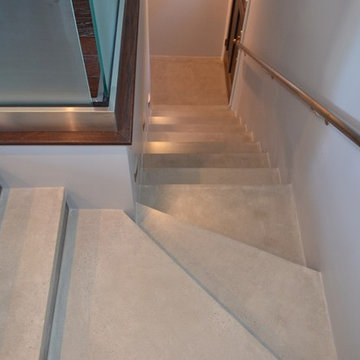
Design ideas for a medium sized classic concrete l-shaped metal railing staircase in Los Angeles with metal risers.
Traditional Concrete Staircase Ideas and Designs
6
