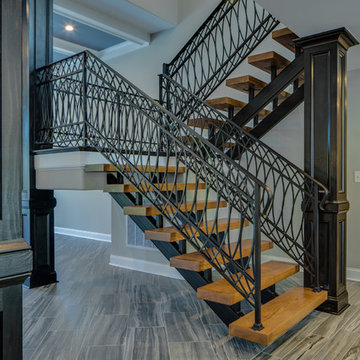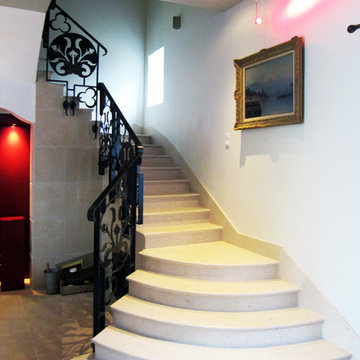Traditional Concrete Staircase Ideas and Designs
Refine by:
Budget
Sort by:Popular Today
61 - 80 of 230 photos
Item 1 of 3
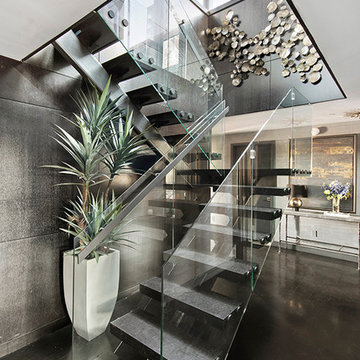
Modern glass railing surrounded by dark stained ruft cut oak paneling
Photo of a medium sized traditional concrete metal railing staircase in New York with open risers and feature lighting.
Photo of a medium sized traditional concrete metal railing staircase in New York with open risers and feature lighting.
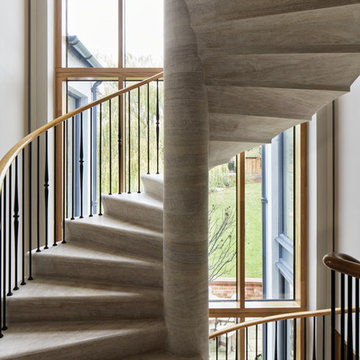
This is an example of a classic concrete spiral mixed railing staircase in Brisbane with concrete risers.
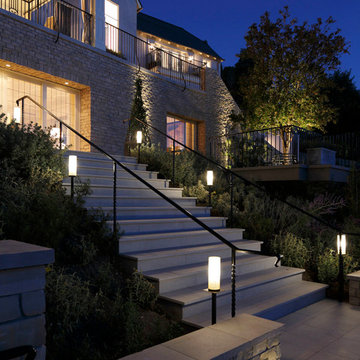
Design ideas for a large classic concrete straight staircase in New York with concrete risers and feature lighting.
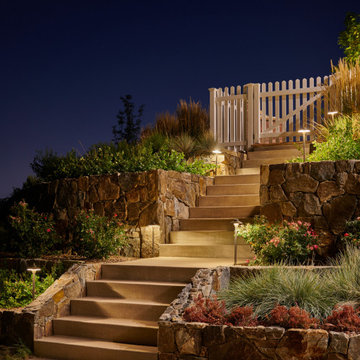
This staircase works just as well at night with a combination of LED path lights and up lights that highlight the granite stone walls. The lighting makes an easy transition to the lower patio for entertaining at night.
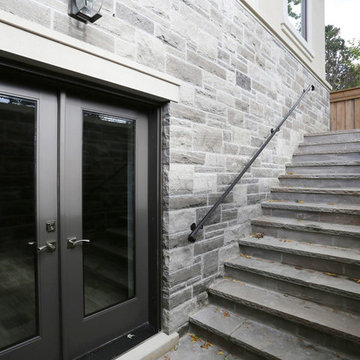
Photo of a large traditional concrete straight staircase in Toronto with concrete risers.
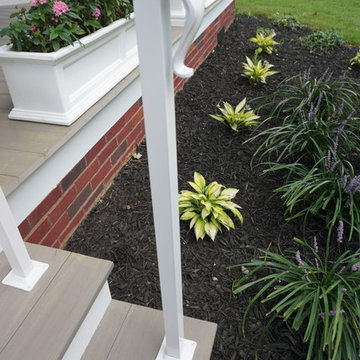
The importance of handrails is designed to be grasped by the hand to provide stability or support.
Inspiration for a medium sized classic concrete straight metal railing staircase in Columbus with metal risers.
Inspiration for a medium sized classic concrete straight metal railing staircase in Columbus with metal risers.
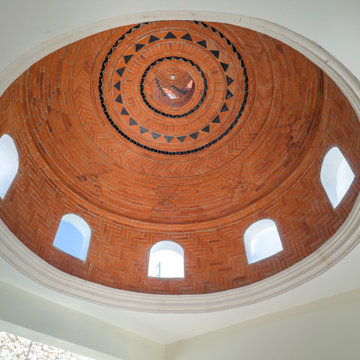
Restored Colonial Home by Architect Gabriela Cornelio in Merida Yucatan Mexico at Merida Architects. Casona Sirenas is in Santa Ana neighborhood in Merida Centro and it is one of the amazing homes restored in the Colonial City of Merida Yucatan Mexico. The Stair in U shape flote in the central side and is covered by adobe dome hand made in site. Its sit on a round beam. From the floor to the top of the dome are approximately 14 meters. The handrail is made of wrought iron and was design for the space.
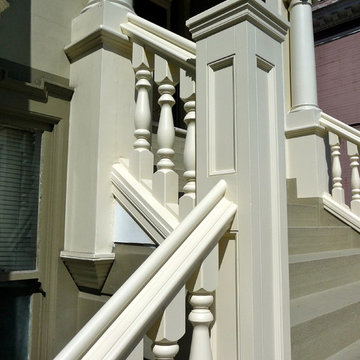
Photo of a medium sized traditional concrete l-shaped staircase in San Francisco with concrete risers.
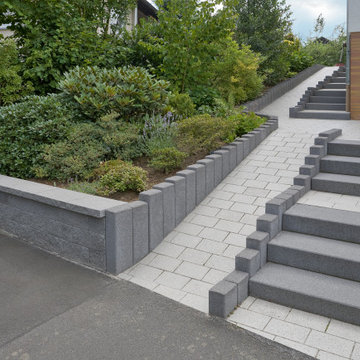
Treppenanlage aus dunkelgrauen Betonstufen und hellgrauem Pflaster, eingefasst von dunkelgrauen Stelen, bietet einen schönen Kontrast. Eine Kombination aus Treppenanlage und Rampe macht den Zugang zum Haus für jeden möglich.
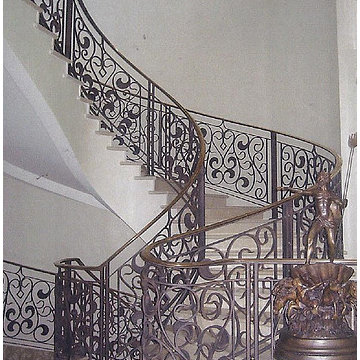
Large traditional concrete curved metal railing staircase in San Diego with painted wood risers.
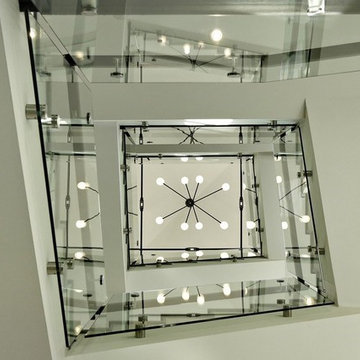
1313- 12 Cliff Road, Highland Park, IL, This new construction lakefront home exemplifies modern luxury living at its finest. Built on the site of the original 1893 Ft. Sheridan Pumping Station, this 4 bedroom, 6 full & 1 half bath home is a dream for any entertainer. Picturesque views of Lake Michigan from every level plus several outdoor spaces where you can enjoy this magnificent setting. The 1st level features an Abruzzo custom chef’s kitchen opening to a double height great room.
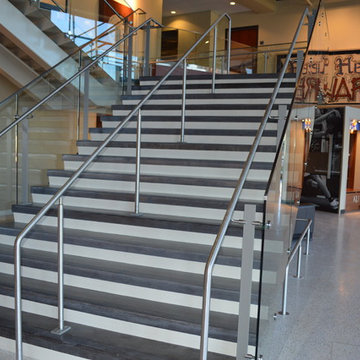
This project consisted of The Grand Staircase in Allen Field House at the University of Kansas and 2 staircases in the adjoining DeBruce center. We went way out of our comfort zone on this project! We created and installed concrete stair treads that were colored and polished with exposed aggregate. The Grand Staircase consisted of nearly 500 square feet of precast concrete. The landing pieces ranged in size from 2 feet by 9 feet to 5.5 feet by 9 feet. After the precast pieces were finished, they were transported from Lenexa to Lawrence, then carefully placed via forklift. The 1 foot by 9 foot stair treads were placed by hand, all 20 of them.
In the DeBruce Center, which houses Dr. Naismith’s Original Rules Of Basketball, we completed 2 stairwells that covered 3 stories each. These pieces were much smaller than the Field House stairs, measuring only 2″ thick by 5 foot wide. While these were easier to handle, we created 120 pieces for this half of the project, totaling nearly 500 square feet.
While this took us out of our comfort zone, it was an incredible project and we were fortunate to place our artwork there. We were able to overcome the challenges, such as transport and installation of pieces that were much larger than we are accustomed to. We are honored to have our work be in such a historical building for many years to come!
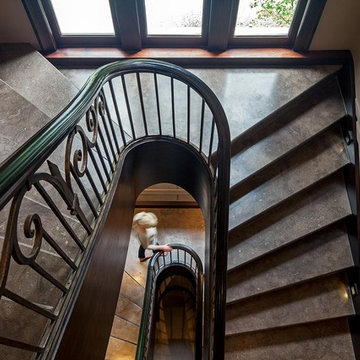
Peter Sellar
Expansive traditional concrete spiral staircase in Toronto with concrete risers.
Expansive traditional concrete spiral staircase in Toronto with concrete risers.
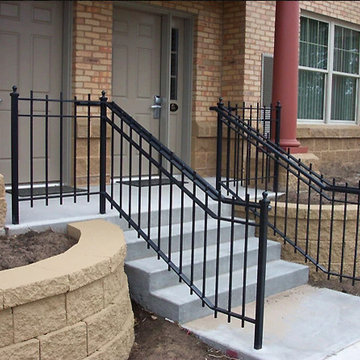
This is an example of a small classic concrete straight metal railing staircase in San Diego with concrete risers.
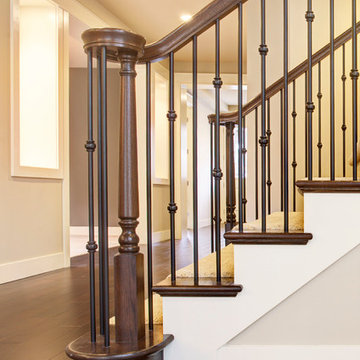
Photographed By: David Deviou (DMD)
Photo of a large traditional concrete straight staircase in Seattle with carpeted risers.
Photo of a large traditional concrete straight staircase in Seattle with carpeted risers.
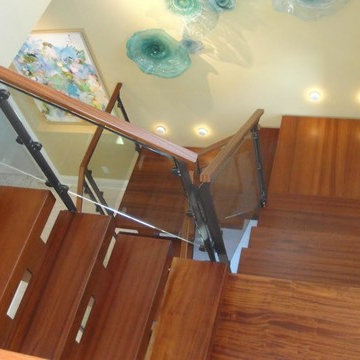
This is an example of a large traditional concrete l-shaped glass railing staircase in Tampa with concrete risers.
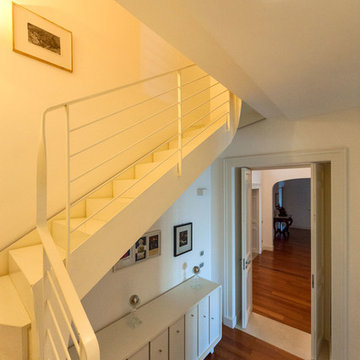
Design ideas for a traditional concrete u-shaped staircase in Catania-Palermo with concrete risers.
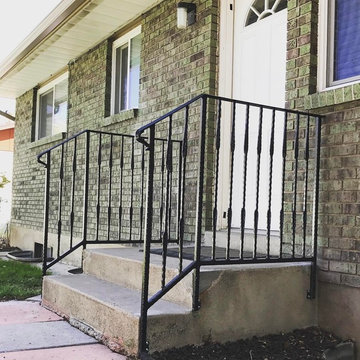
Design ideas for a small classic concrete straight metal railing staircase in Other with concrete risers.
Traditional Concrete Staircase Ideas and Designs
4
