Traditional Concrete Staircase Ideas and Designs
Refine by:
Budget
Sort by:Popular Today
41 - 60 of 230 photos
Item 1 of 3
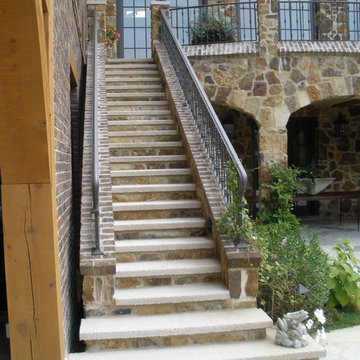
Architect Mark Johnson / General Contractor Mosher Dolan Construction
Medium sized classic concrete straight metal railing staircase in Detroit.
Medium sized classic concrete straight metal railing staircase in Detroit.
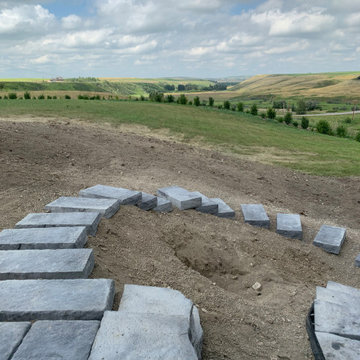
Our client wanted to do their own project but needed help with designing and the construction of 3 walls and steps down their very sloped side yard as well as a stamped concrete patio. We designed 3 tiers to take care of the slope and built a nice curved step stone walkway to carry down to the patio and sitting area. With that we left the rest of the "easy stuff" to our clients to tackle on their own!!!
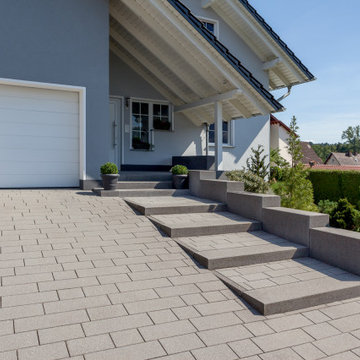
Ein schöner Treppenaufstieg mit grauen Pflastersteinen. Entlang des Weges sind Sitzblöcke die als Sitzmöglichkeiten dienen. Die Grautöne wirken harmonisch und passen perfekt zur Hausfassade.
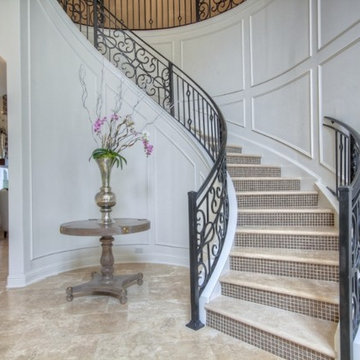
This is an example of a large classic concrete curved staircase in Austin with tiled risers.
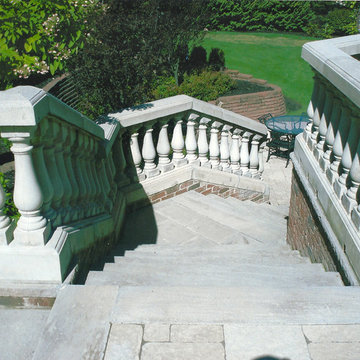
Inspiration for a large classic concrete curved staircase in New York with concrete risers.
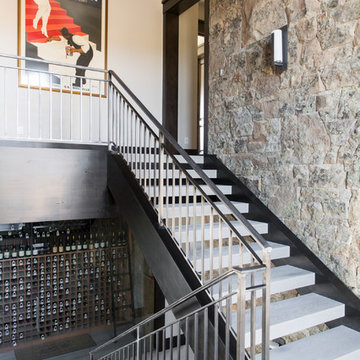
Floating staircases provide functionality and beauty to a space, opening up the views and floorplan to enjoy from multiple angles.
This is an example of a classic concrete metal railing staircase in Salt Lake City with open risers.
This is an example of a classic concrete metal railing staircase in Salt Lake City with open risers.
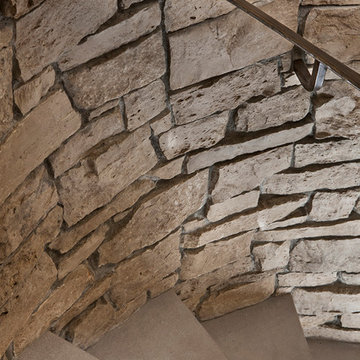
In 2014, we were approached by a couple to achieve a dream space within their existing home. They wanted to expand their existing bar, wine, and cigar storage into a new one-of-a-kind room. Proud of their Italian heritage, they also wanted to bring an “old-world” feel into this project to be reminded of the unique character they experienced in Italian cellars. The dramatic tone of the space revolves around the signature piece of the project; a custom milled stone spiral stair that provides access from the first floor to the entry of the room. This stair tower features stone walls, custom iron handrails and spindles, and dry-laid milled stone treads and riser blocks. Once down the staircase, the entry to the cellar is through a French door assembly. The interior of the room is clad with stone veneer on the walls and a brick barrel vault ceiling. The natural stone and brick color bring in the cellar feel the client was looking for, while the rustic alder beams, flooring, and cabinetry help provide warmth. The entry door sequence is repeated along both walls in the room to provide rhythm in each ceiling barrel vault. These French doors also act as wine and cigar storage. To allow for ample cigar storage, a fully custom walk-in humidor was designed opposite the entry doors. The room is controlled by a fully concealed, state-of-the-art HVAC smoke eater system that allows for cigar enjoyment without any odor.
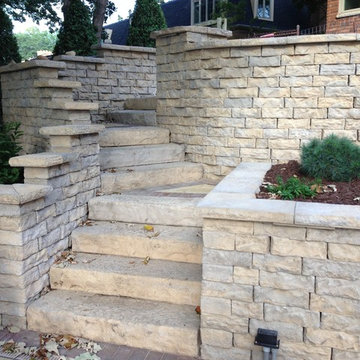
Mark Schessler
Photo of an expansive classic concrete staircase in Other with concrete risers.
Photo of an expansive classic concrete staircase in Other with concrete risers.
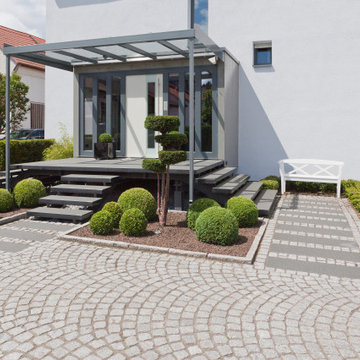
Ein moderner Trend im Eingangsbereich sind schwebende Stufen. Ein einladend gestaltetes Eingangspodest.
Inspiration for a classic concrete floating staircase with concrete risers.
Inspiration for a classic concrete floating staircase with concrete risers.
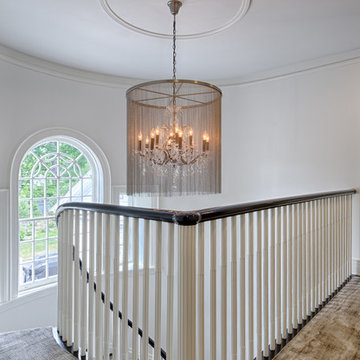
Jim Fuhrmann Photography | Complete remodel and expansion of an existing Greenwich estate to provide for a lifestyle of comforts, security and the latest amenities of a lower Fairfield County estate.
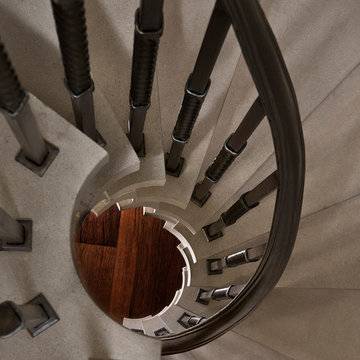
The dramatic tone of the project is reached with the signature piece; a custom milled stone spiral stair used for entry into the room. After months of conceptualizing and sketching out how to make this a one-of-a-kind stair case, we arrived at the idea of having this element be fully self-supporting with no center pole or additional supports. To achieve this, milled stone treads and risers were CNC cut to specific dimensions and dry-laid onto one another, providing the strength needed to support the necessary weight. This stair tower also features stone walls to match the wine/cigar room, and custom iron handrails and spindles that were hand pounded on-site.
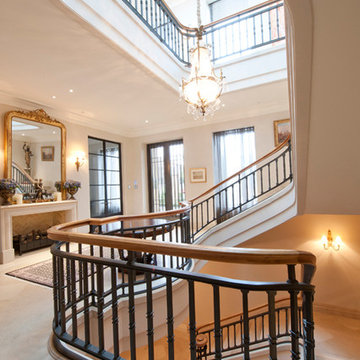
Sarah Louise Jackson Photography
This is an example of a large classic concrete curved staircase in Melbourne with concrete risers.
This is an example of a large classic concrete curved staircase in Melbourne with concrete risers.
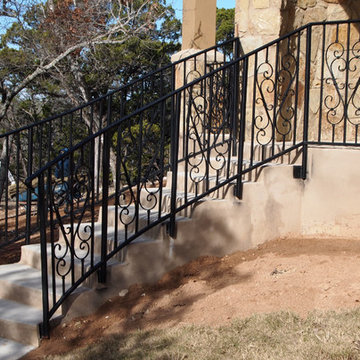
Steel Railing - Ornamental 2 by Porte, Color Black
Photo of a medium sized classic concrete curved metal railing staircase in Austin with metal risers.
Photo of a medium sized classic concrete curved metal railing staircase in Austin with metal risers.
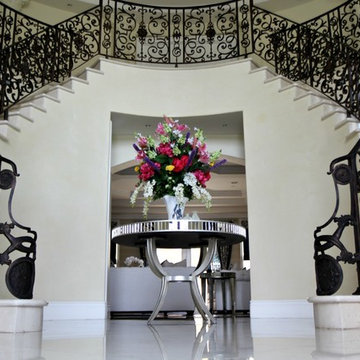
Design ideas for a large classic concrete curved staircase in Los Angeles with concrete risers.
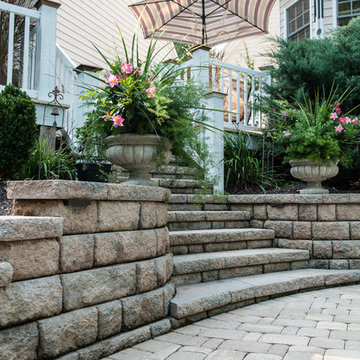
Eagle Bay Highland Wall Staircase. Shenandoah Color
Photo of a large classic concrete straight staircase in Richmond with concrete risers.
Photo of a large classic concrete straight staircase in Richmond with concrete risers.
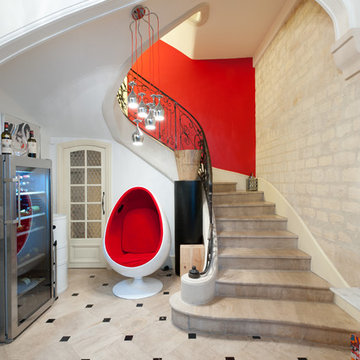
Design ideas for a large classic concrete curved staircase in Paris with feature lighting.
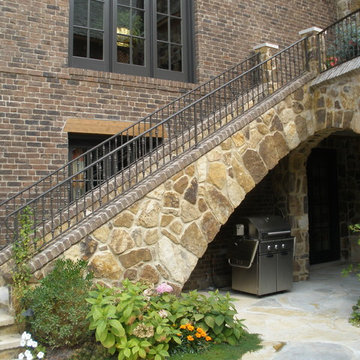
Architect Mark Johnson / General Contractor Mosher Dolan Construction
Design ideas for a medium sized traditional concrete straight metal railing staircase in Detroit with concrete risers.
Design ideas for a medium sized traditional concrete straight metal railing staircase in Detroit with concrete risers.
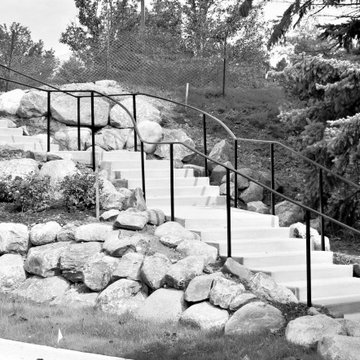
Classic wrought iron stair railing makes this landscape pathway a pleasure to use.
Inspiration for a medium sized classic concrete curved metal railing staircase in Detroit with concrete risers.
Inspiration for a medium sized classic concrete curved metal railing staircase in Detroit with concrete risers.
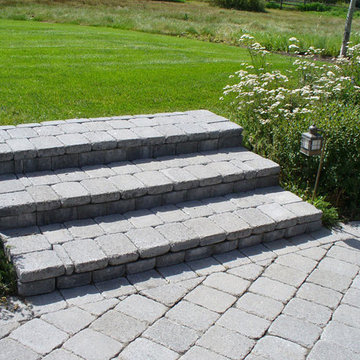
Inspiration for a traditional concrete straight staircase in Salt Lake City with concrete risers.
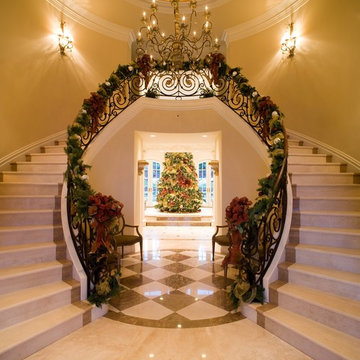
Design ideas for a large classic concrete curved staircase in San Francisco with concrete risers.
Traditional Concrete Staircase Ideas and Designs
3