Traditional Dining Room with a Standard Fireplace Ideas and Designs
Refine by:
Budget
Sort by:Popular Today
81 - 100 of 8,557 photos
Item 1 of 3
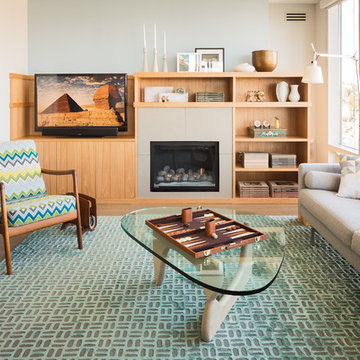
After living in their 1,300 square foot condo for about twenty years it was a time for something new. Rather than moving into a cookie-cutter development, these clients chose to embrace their love of colour and location and opted for a complete renovation instead. An expanded “welcome home” entry and more roomy closet space were starting points to rework the plan for modern living. The kitchen now opens onto the living and dining room and hits of saturated colour bring every room to life. Oak floors, hickory and lacquered millwork provide a warm backdrop for new and refurbished mid-century modern classics. Solid copper pulls from Sweden, owl wallpaper from England and a custom wool and silk rug from Nepal make the client’s own Venetian chandelier feel internationally at home.
Photo: Lucas Finlay
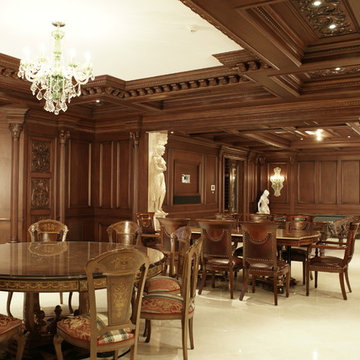
Photo of a large traditional dining room in New York with brown walls, porcelain flooring, a standard fireplace, a wooden fireplace surround and white floors.

Michael Lee
Photo of a large traditional enclosed dining room in Boston with green walls, dark hardwood flooring, a standard fireplace, a plastered fireplace surround and brown floors.
Photo of a large traditional enclosed dining room in Boston with green walls, dark hardwood flooring, a standard fireplace, a plastered fireplace surround and brown floors.
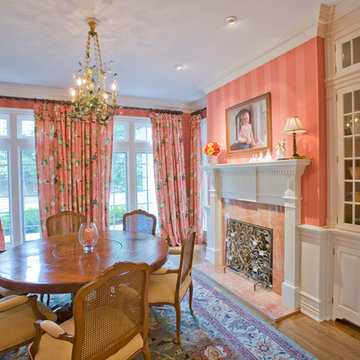
This is an example of a traditional dining room in New York with pink walls, medium hardwood flooring and a standard fireplace.
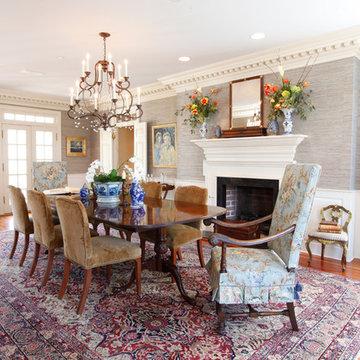
Tom Grimes
Design ideas for a traditional dining room in Philadelphia with grey walls and a standard fireplace.
Design ideas for a traditional dining room in Philadelphia with grey walls and a standard fireplace.

The view from the Kitchen Island towards the Kitchen Table now offers the homeowner commanding visual access to the Entry Hall, Dining Room, and Family Room as well as the side Mud Room entrance. The new eat-in area with a custom designed fireplace was the former location of the Kitchen workspace.

Design ideas for a medium sized traditional enclosed dining room in Philadelphia with beige walls, medium hardwood flooring, a standard fireplace and a brick fireplace surround.

Open floor plan dining room featuring a custom vaulted ceilings and antique reclaimed wood beams.
Large traditional open plan dining room in New Orleans with white walls, medium hardwood flooring, a standard fireplace, a wooden fireplace surround, brown floors and a vaulted ceiling.
Large traditional open plan dining room in New Orleans with white walls, medium hardwood flooring, a standard fireplace, a wooden fireplace surround, brown floors and a vaulted ceiling.

Design ideas for a traditional enclosed dining room in Houston with grey walls, medium hardwood flooring, a standard fireplace, a tiled fireplace surround, brown floors and a chimney breast.
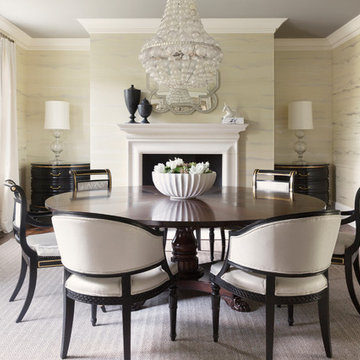
Inspiration for a classic enclosed dining room in Milwaukee with multi-coloured walls, dark hardwood flooring, a standard fireplace, a stone fireplace surround, brown floors and feature lighting.
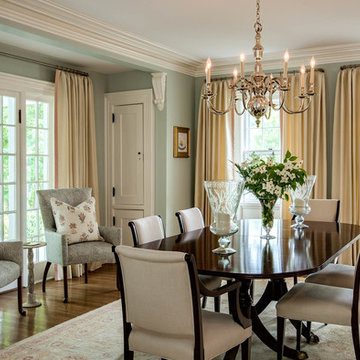
Dining Room
Photo by Rob Karosis
Photo of a large traditional enclosed dining room in New York with blue walls, medium hardwood flooring, a standard fireplace, a brick fireplace surround and brown floors.
Photo of a large traditional enclosed dining room in New York with blue walls, medium hardwood flooring, a standard fireplace, a brick fireplace surround and brown floors.

Traditional formal dining, moldings, fireplace, marble surround gas fireplace, dark hardwood floors
This is an example of a large traditional open plan dining room in San Francisco with blue walls, dark hardwood flooring, a standard fireplace, a stone fireplace surround, brown floors and a coffered ceiling.
This is an example of a large traditional open plan dining room in San Francisco with blue walls, dark hardwood flooring, a standard fireplace, a stone fireplace surround, brown floors and a coffered ceiling.

This is an example of an expansive traditional enclosed dining room in Boston with green walls, carpet, a standard fireplace and a brick fireplace surround.

Benjamin Moore's Blue Note 2129-30
Photo by Wes Tarca
Photo of a traditional kitchen/dining room in New York with dark hardwood flooring, a standard fireplace, a wooden fireplace surround and blue walls.
Photo of a traditional kitchen/dining room in New York with dark hardwood flooring, a standard fireplace, a wooden fireplace surround and blue walls.
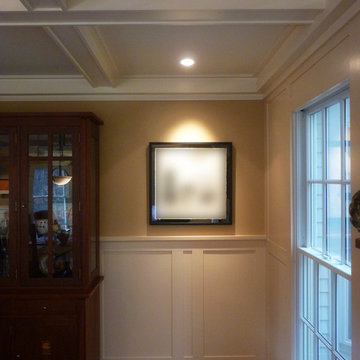
Design ideas for a large classic kitchen/dining room in New York with beige walls, medium hardwood flooring, a standard fireplace and a wooden fireplace surround.
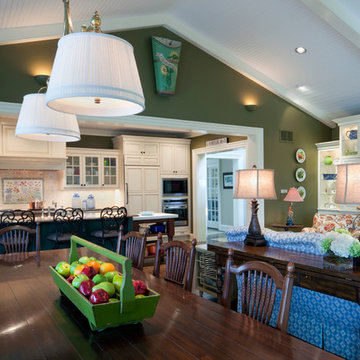
Former clients of Penza Bailey Architects purchased this property in Greenspring Valley because of the expansive views of the adjacent rolling hills, which were protected by an environmental trust. They asked PBA to design an attached garage with a studio above, a new entrance vestibule and entry foyer, and a new sunroom in the rear of the property to take advantage of the commanding views. The entire house was extensively renovated, and landscape improvements included a new front courtyard and guest parking, replacing the original paved driveway. In addition to the 2 story garage enlargement, PBA designed a tall entrance providing a stronger sense of identity and welcome, along with a 1 1/2 story gallery, allowing light to graciously fill the interior space. These additions served to break up the original rambling roofline, resulting in a thoughtfully balanced structure nestled comfortably into the property.
Anne Gummerson Photography
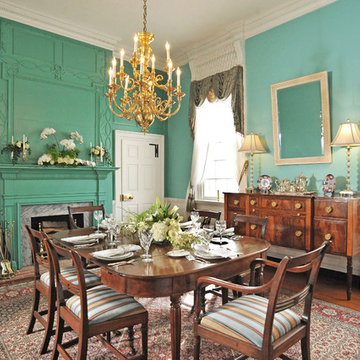
Kathy Keeney Photography
Photo of a classic dining room in DC Metro with green walls, medium hardwood flooring and a standard fireplace.
Photo of a classic dining room in DC Metro with green walls, medium hardwood flooring and a standard fireplace.
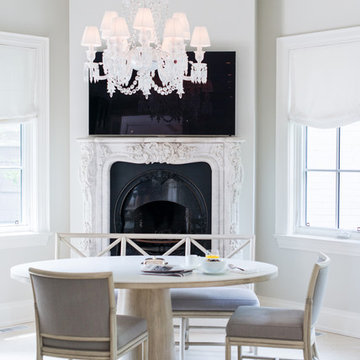
Inspiration for a classic dining room in Toronto with white walls and a standard fireplace.

This Dining Room continues the coastal aesthetic of the home with paneled walls and a projecting rectangular bay with access to the outdoor entertainment spaces beyond.

Built in the iconic neighborhood of Mount Curve, just blocks from the lakes, Walker Art Museum, and restaurants, this is city living at its best. Myrtle House is a design-build collaboration with Hage Homes and Regarding Design with expertise in Southern-inspired architecture and gracious interiors. With a charming Tudor exterior and modern interior layout, this house is perfect for all ages.
Rooted in the architecture of the past with a clean and contemporary influence, Myrtle House bridges the gap between stunning historic detailing and modern living.
A sense of charm and character is created through understated and honest details, with scale and proportion being paramount to the overall effect.
Classical elements are featured throughout the home, including wood paneling, crown molding, cabinet built-ins, and cozy window seating, creating an ambiance steeped in tradition. While the kitchen and family room blend together in an open space for entertaining and family time, there are also enclosed spaces designed with intentional use in mind.
Traditional Dining Room with a Standard Fireplace Ideas and Designs
5