Traditional Dining Room with a Standard Fireplace Ideas and Designs
Sort by:Popular Today
121 - 140 of 8,557 photos
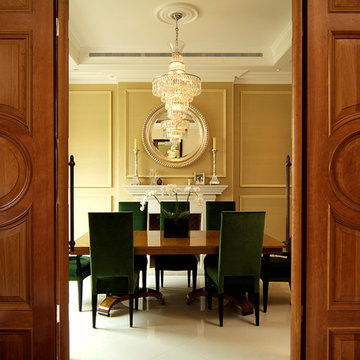
Design ideas for a classic enclosed dining room in Sussex with beige walls, a standard fireplace and a plastered fireplace surround.

This formal dining room embodies French grandeur with a modern traditional feel. From the elegant chandelier to the expansive French and German china collection, we considered the clients style and prized possessions in updating this space with the purpose of gathering and entertaining.

This is part of the flexible open-plan area, flowing seamlessly between the kitchen, living room, and dining room. There is enough room here to host 24 people for dinner, and an intimate enough space for just two.
Photography courtesy of Jeffrey Totaro.
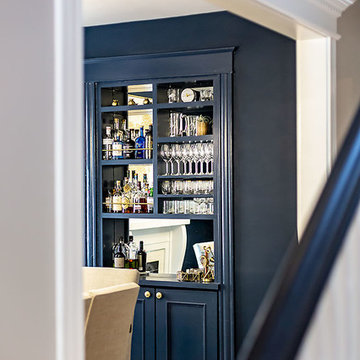
Medium sized classic enclosed dining room in Richmond with blue walls, light hardwood flooring, a standard fireplace and a tiled fireplace surround.
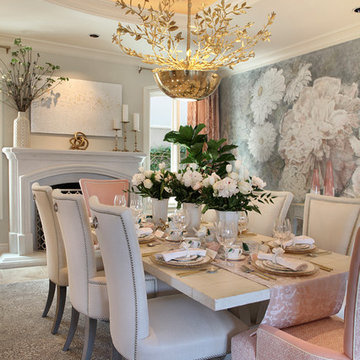
Inspiration for an expansive traditional enclosed dining room in Orange County with multi-coloured walls, travertine flooring, a standard fireplace, a stone fireplace surround and brown floors.
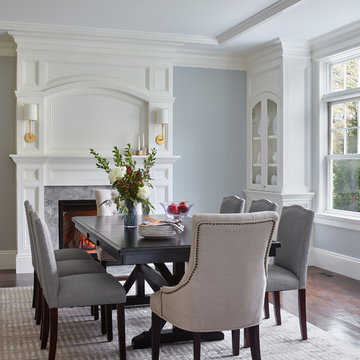
Inspiration for a large classic enclosed dining room in Boston with blue walls, dark hardwood flooring, a standard fireplace, a stone fireplace surround and brown floors.

Existing tumbled limestone tiles were removed from the fireplace & hearth and replaced with new taupe colored brick-like 2x8 ceramic tile. A new reclaimed rustic beam installed for mantle. To add even more architectural detail to the fireplace painted shiplap boards were installed over existing drywall.
Marshall Skinner, Marshall Evan Photography
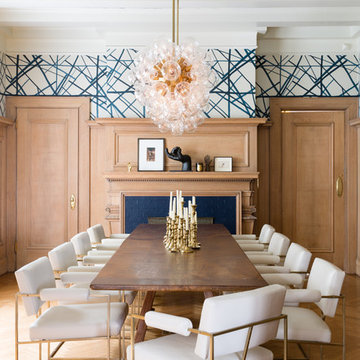
Suzanna Scott Photography
Inspiration for a large traditional enclosed dining room in San Francisco with multi-coloured walls, medium hardwood flooring, a standard fireplace, a tiled fireplace surround and brown floors.
Inspiration for a large traditional enclosed dining room in San Francisco with multi-coloured walls, medium hardwood flooring, a standard fireplace, a tiled fireplace surround and brown floors.
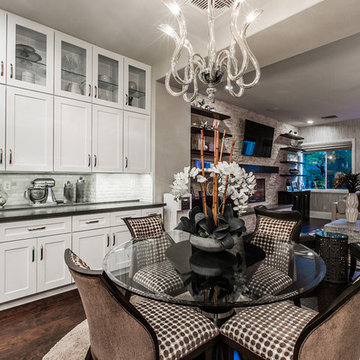
Summerlin home remodel
Design ideas for a medium sized traditional open plan dining room in Las Vegas with grey walls, dark hardwood flooring, a standard fireplace and a stone fireplace surround.
Design ideas for a medium sized traditional open plan dining room in Las Vegas with grey walls, dark hardwood flooring, a standard fireplace and a stone fireplace surround.
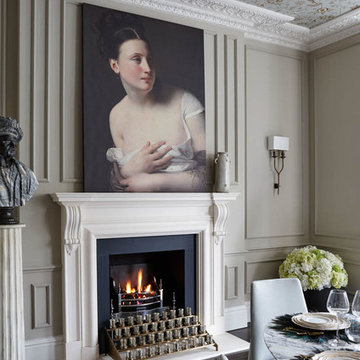
Jake Fitzjones Photography
Classic dining room in London with dark hardwood flooring, a standard fireplace and beige walls.
Classic dining room in London with dark hardwood flooring, a standard fireplace and beige walls.

This in-fill custom home in the heart of Chaplin Crescent Estates belonged to a young couple whose family was growing. They enlisted the help of Lumar Interiors to help make their family room more functional and comfortable. We designed a custom sized table to fit by the window. New upholstered furniture was designed to fit the small space and allow maximum seating.
Project by Richmond Hill interior design firm Lumar Interiors. Also serving Aurora, Newmarket, King City, Markham, Thornhill, Vaughan, York Region, and the Greater Toronto Area.
For more about Lumar Interiors, click here: https://www.lumarinteriors.com/
To learn more about this project, click here: https://www.lumarinteriors.com/portfolio/chaplin-crescent-estates-toronto/
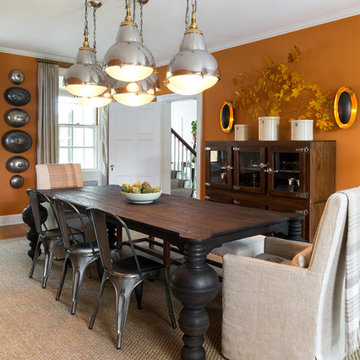
Interior Design, Interior Architecture, Custom Furniture Design, AV Design, Landscape Architecture, & Art Curation by Chango & Co.
Photography by Ball & Albanese
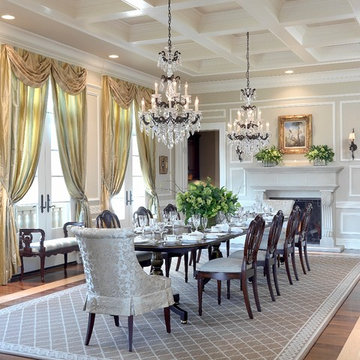
Alise O'Brien Photography
Inspiration for a traditional enclosed dining room in St Louis with beige walls, dark hardwood flooring and a standard fireplace.
Inspiration for a traditional enclosed dining room in St Louis with beige walls, dark hardwood flooring and a standard fireplace.

This is an example of a large traditional enclosed dining room in Jacksonville with green walls, light hardwood flooring, a standard fireplace, a stone fireplace surround and beige floors.

Inspiration for a medium sized classic open plan dining room in Le Havre with white walls, terracotta flooring, a standard fireplace, a stone fireplace surround, pink floors and exposed beams.
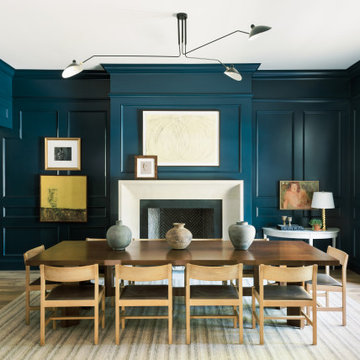
This is an example of a classic dining room in Houston with blue walls, light hardwood flooring and a standard fireplace.
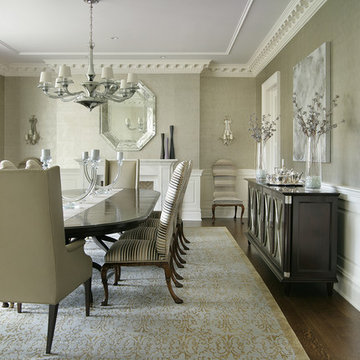
Design ideas for a traditional dining room in New York with grey walls, dark hardwood flooring, a standard fireplace and brown floors.
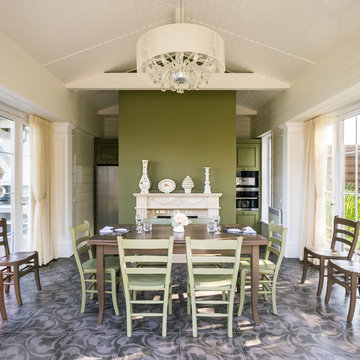
This is an example of a medium sized classic enclosed dining room in Moscow with green walls, ceramic flooring, a standard fireplace, a stone fireplace surround and brown floors.
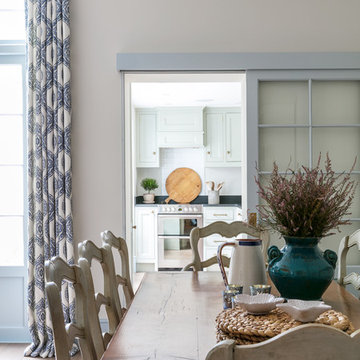
We were taking cues from french country style for the colours and feel of this house. Soft provincial blues with washed reds, and grey or worn wood tones. We put in a sliding door to the kitchen (so it takes up minimal space) and matched it to the french doors next to it so you had continuous lines. You are able to see right through to the kitchen to make everything feel more open. Photographer: Nick George
Traditional Dining Room with a Standard Fireplace Ideas and Designs
7
