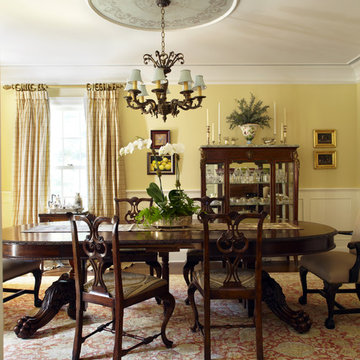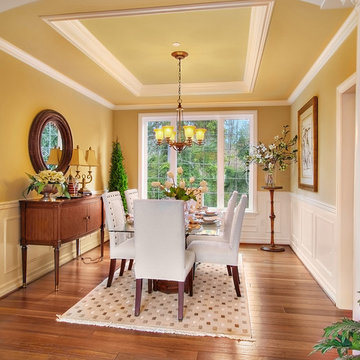Traditional Dining Room with Yellow Walls Ideas and Designs
Refine by:
Budget
Sort by:Popular Today
81 - 100 of 2,810 photos
Item 1 of 3
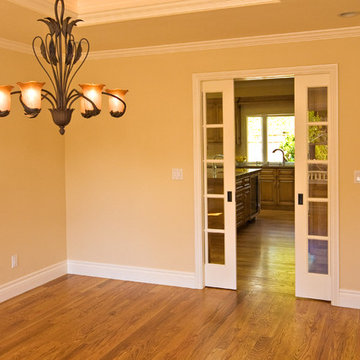
Glass sliding doors with true divided glass panes separate the traditional formal dining room from the kitchen
This is an example of a medium sized classic enclosed dining room in San Francisco with yellow walls, medium hardwood flooring and no fireplace.
This is an example of a medium sized classic enclosed dining room in San Francisco with yellow walls, medium hardwood flooring and no fireplace.
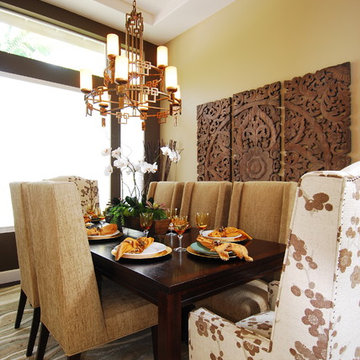
Designed by Grace Blu, www.graceblu.com
"This sophisticated, yet casual dining space, provides an ambience of warm earth tones, textures and patterns. The reclaimed ethnic wood carved art pieces, create a visual focus and set the overall tone of the space, a juxtaposition of modern glamour and organic elements."
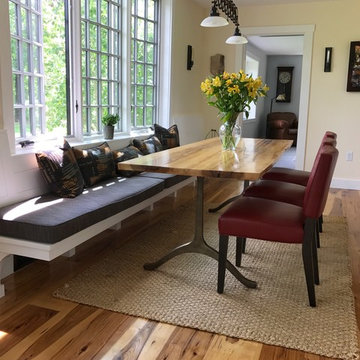
The new owners of this house in Harvard, Massachusetts loved its location and authentic Shaker characteristics, but weren’t fans of its curious layout. A dated first-floor full bathroom could only be accessed by going up a few steps to a landing, opening the bathroom door and then going down the same number of steps to enter the room. The dark kitchen faced the driveway to the north, rather than the bucolic backyard fields to the south. The dining space felt more like an enlarged hall and could only comfortably seat four. Upstairs, a den/office had a woefully low ceiling; the master bedroom had limited storage, and a sad full bathroom featured a cramped shower.
KHS proposed a number of changes to create an updated home where the owners could enjoy cooking, entertaining, and being connected to the outdoors from the first-floor living spaces, while also experiencing more inviting and more functional private spaces upstairs.
On the first floor, the primary change was to capture space that had been part of an upper-level screen porch and convert it to interior space. To make the interior expansion seamless, we raised the floor of the area that had been the upper-level porch, so it aligns with the main living level, and made sure there would be no soffits in the planes of the walls we removed. We also raised the floor of the remaining lower-level porch to reduce the number of steps required to circulate from it to the newly expanded interior. New patio door systems now fill the arched openings that used to be infilled with screen. The exterior interventions (which also included some new casement windows in the dining area) were designed to be subtle, while affording significant improvements on the interior. Additionally, the first-floor bathroom was reconfigured, shifting one of its walls to widen the dining space, and moving the entrance to the bathroom from the stair landing to the kitchen instead.
These changes (which involved significant structural interventions) resulted in a much more open space to accommodate a new kitchen with a view of the lush backyard and a new dining space defined by a new built-in banquette that comfortably seats six, and -- with the addition of a table extension -- up to eight people.
Upstairs in the den/office, replacing the low, board ceiling with a raised, plaster, tray ceiling that springs from above the original board-finish walls – newly painted a light color -- created a much more inviting, bright, and expansive space. Re-configuring the master bath to accommodate a larger shower and adding built-in storage cabinets in the master bedroom improved comfort and function. A new whole-house color palette rounds out the improvements.
Photos by Katie Hutchison
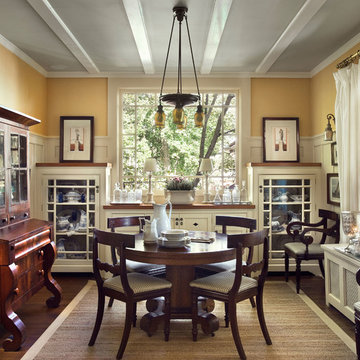
©2011Francis Dzikowski/Esto
Classic enclosed dining room in New York with yellow walls, dark hardwood flooring and feature lighting.
Classic enclosed dining room in New York with yellow walls, dark hardwood flooring and feature lighting.
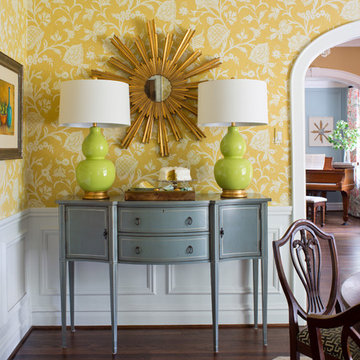
Emily Minton Redfield
This is an example of a large classic enclosed dining room in St Louis with yellow walls, dark hardwood flooring and feature lighting.
This is an example of a large classic enclosed dining room in St Louis with yellow walls, dark hardwood flooring and feature lighting.
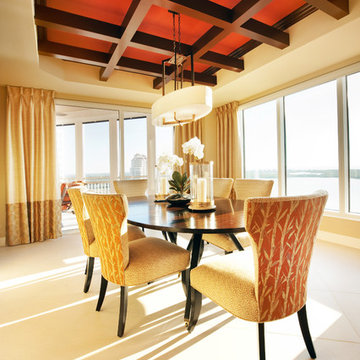
Inspiration for a large classic enclosed dining room in Miami with yellow walls and ceramic flooring.
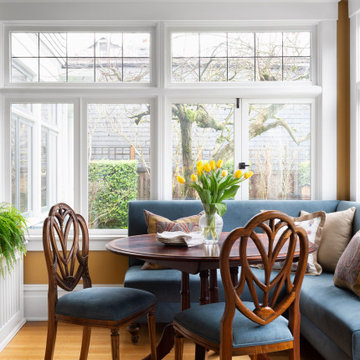
Breakfast nook with garden views. Custom, corner banquette.
Design ideas for a small classic dining room in Seattle with banquette seating, yellow walls, light hardwood flooring, no fireplace and a tiled fireplace surround.
Design ideas for a small classic dining room in Seattle with banquette seating, yellow walls, light hardwood flooring, no fireplace and a tiled fireplace surround.
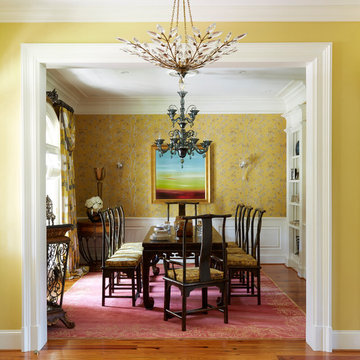
Photography: Micheal Alan Kaskel
Inspiration for a classic enclosed dining room in Atlanta with yellow walls, medium hardwood flooring and brown floors.
Inspiration for a classic enclosed dining room in Atlanta with yellow walls, medium hardwood flooring and brown floors.
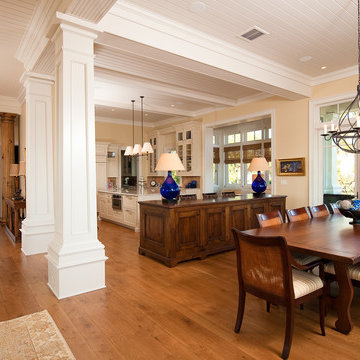
Dining Room and Kitchen Framed By White, Square Columns and Wood Beams
This is an example of a large classic open plan dining room in Charleston with yellow walls, medium hardwood flooring, a standard fireplace and feature lighting.
This is an example of a large classic open plan dining room in Charleston with yellow walls, medium hardwood flooring, a standard fireplace and feature lighting.
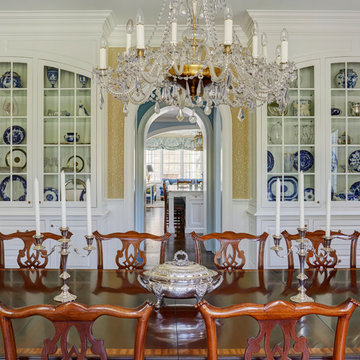
Matching built-in china cabinets house the owners extensive collection of blue and white china, crystal, and silver. Dining room has seating for 10 and the arched opening leads to the butler's pantry with kitchen beyond. Photo by Mike Kaskel
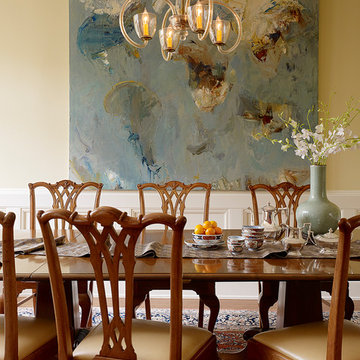
Photo of a large classic dining room in San Francisco with yellow walls, medium hardwood flooring and no fireplace.
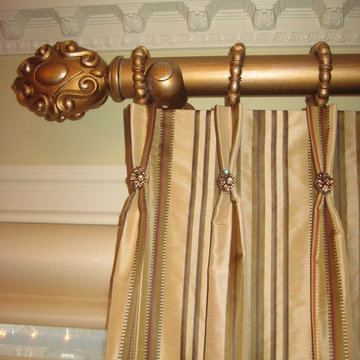
Photo of a medium sized classic enclosed dining room in New York with yellow walls, medium hardwood flooring, no fireplace and brown floors.
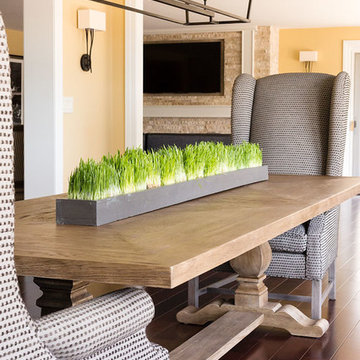
We took the home owners love of classic design incorporated with unexpected rich color to create a casual yet sophisticated home. Vibrant color was used to inspire energy in some rooms, while peaceful watery tones were used in others to evoke calm and tranquility. The master bathroom color pallet and overall aesthetic was designed to be reminiscent of suite bathrooms at the Trump Towers in Chicago. Materials, patterns and textures are all simple and clean in keeping with the scale and openness of the rest of the home. While detail and interest was added with hardware, accessories and lighting by incorporating shine and sparkle with masculine flair.
Photo: Mary Santaga
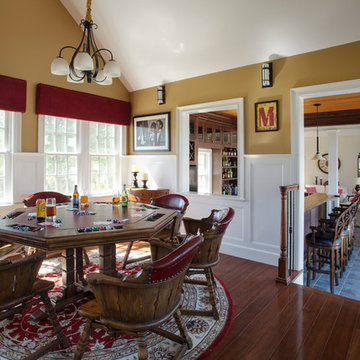
Originally planned as a family room addition with a separate pool cabana, we transformed this Newbury, MA project into a seamlessly integrated indoor/outdoor space perfect for enjoying both daily life and year-round entertaining. An open plan accommodates relaxed room-to-room flow while allowing each space to serve its specific function beautifully. The addition of a bar/card room provides a perfect transition space from the main house while generous and architecturally diverse windows along both sides of the addition provide lots of natural light and create a spacious atmosphere.
Photo Credit: Eric Roth
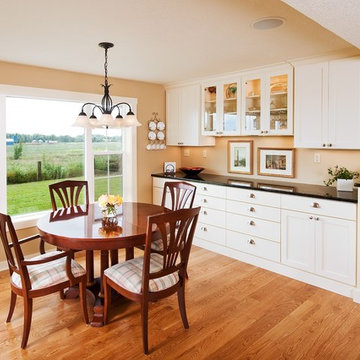
The remodeled space of this North Albany home was only expanded a few feet but it made all the difference in creating a comfortable breakfast room. The white built-in buffet adds lots of room for serving and storage of plates and utensils. The round column that divides the dining room and kitchen hides the 8×8 post that supports the load bearing beams that run through the dining room and kitchen. Jenerik Images Photography
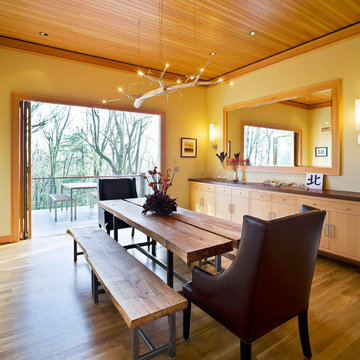
The dark walnut countertop contrasts with the light fir cabinet in this dining room built-in.
Design ideas for a classic dining room in Portland with yellow walls and dark hardwood flooring.
Design ideas for a classic dining room in Portland with yellow walls and dark hardwood flooring.
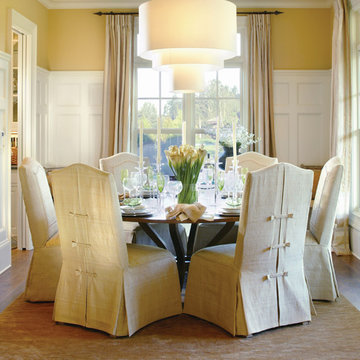
Photos by Bob Greenspan
This is an example of a traditional dining room in Portland with yellow walls and dark hardwood flooring.
This is an example of a traditional dining room in Portland with yellow walls and dark hardwood flooring.
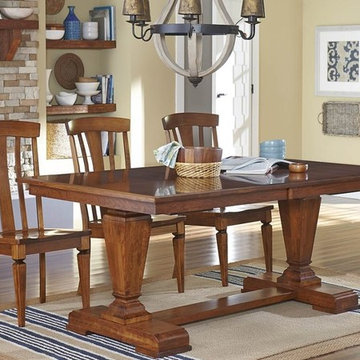
Fulton Trestle Extension Dining Table - Choose your size, wood type & stain.
Design ideas for a large traditional kitchen/dining room in Detroit with yellow walls and medium hardwood flooring.
Design ideas for a large traditional kitchen/dining room in Detroit with yellow walls and medium hardwood flooring.
Traditional Dining Room with Yellow Walls Ideas and Designs
5
