Traditional Entrance with a Blue Front Door Ideas and Designs
Refine by:
Budget
Sort by:Popular Today
41 - 60 of 1,018 photos
Item 1 of 3
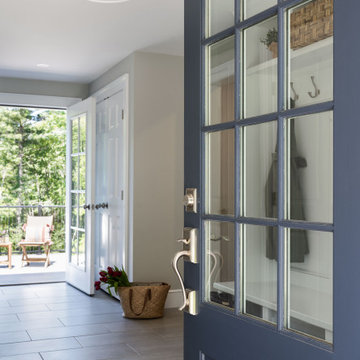
As seen in this photo, the front to back view offers homeowners and guests alike a direct view and access to the deck off the back of the house. In addition to holding access to the garage, this space holds two closets. One, the homeowners are using as a coat closest and the other, a pantry closet. You also see a custom built in unit with a bench and storage. There is also access to a powder room, a bathroom that was relocated from middle of the 1st floor layout. Relocating the bathroom allowed us to open up the floor plan, offering a view directly into and out of the playroom and dining room.
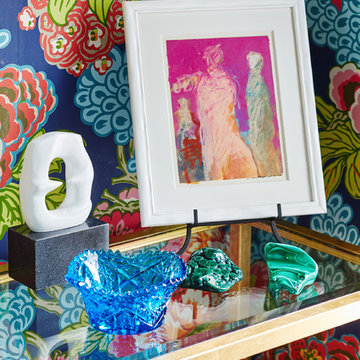
Photographed by Laura Moss
Inspiration for a small traditional vestibule in New York with multi-coloured walls, brick flooring, a single front door, a blue front door and blue floors.
Inspiration for a small traditional vestibule in New York with multi-coloured walls, brick flooring, a single front door, a blue front door and blue floors.
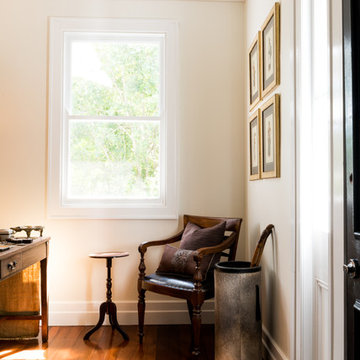
This new entrance room was once a ugly single bedroom/1940's sleepout with a very small alumimium window and faded 1970's flower pot wall paper. The room was opened up to the hallway and a front door and side lights were added, (far right of image). We added a double hung window and period architectural details to make the room look as if it had always been a elegant entrance space. Photo by Hannah Puechmarin
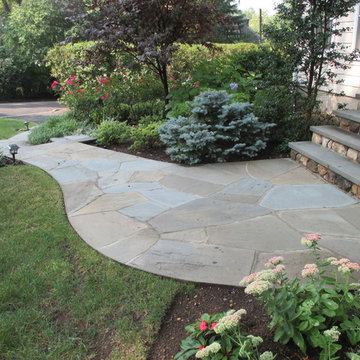
Medium sized classic front door in New York with beige walls, a single front door and a blue front door.
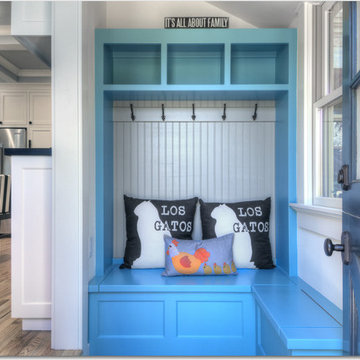
Can you say Mud Room! In Blue. So charming with the bench seat, storage cubbies, and hooks for the kids back packs and coats! Painting the mud room cabinetry the same blue as the island provided a touch of drama and foreshadowing to what visitors are about to see when they enter the kitchen!
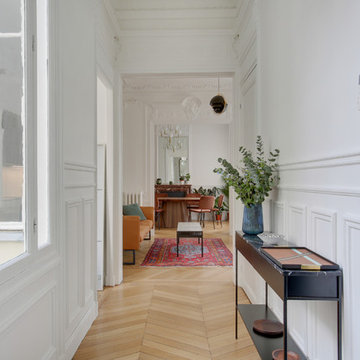
Rénovation appartement Neuilly sur Seine
This is an example of a medium sized traditional foyer in Paris with white walls, light hardwood flooring, a double front door, a blue front door and beige floors.
This is an example of a medium sized traditional foyer in Paris with white walls, light hardwood flooring, a double front door, a blue front door and beige floors.
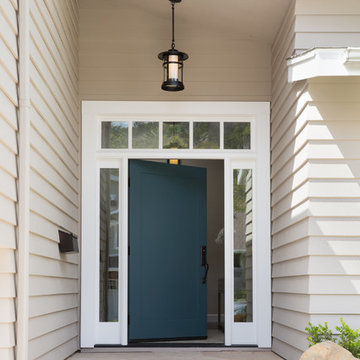
Medium sized classic front door in Los Angeles with beige walls, a single front door, a blue front door and beige floors.
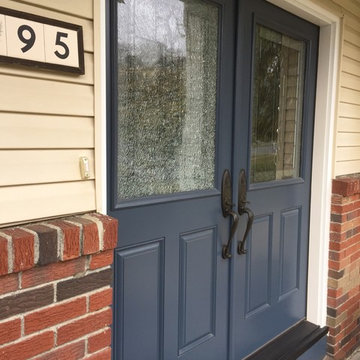
Inspiration for a classic front door in New York with a double front door and a blue front door.
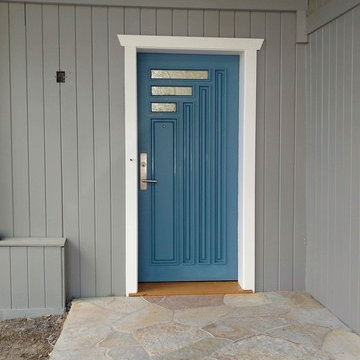
Photo of a medium sized traditional front door with grey walls, slate flooring, a single front door, a blue front door and multi-coloured floors.
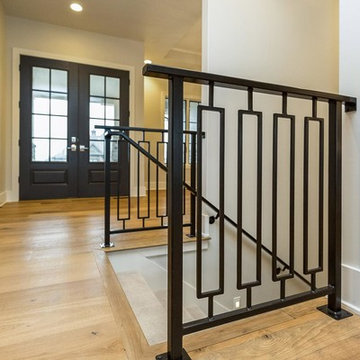
Inspiration for a medium sized traditional front door in Other with grey walls, light hardwood flooring, a double front door and a blue front door.
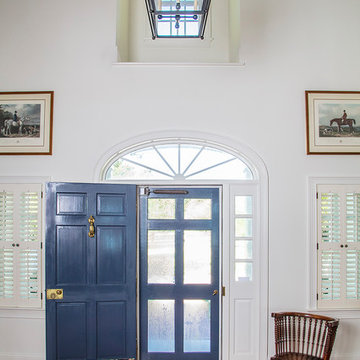
Design ideas for a classic entrance in Richmond with white walls, medium hardwood flooring, a single front door, a blue front door and brown floors.
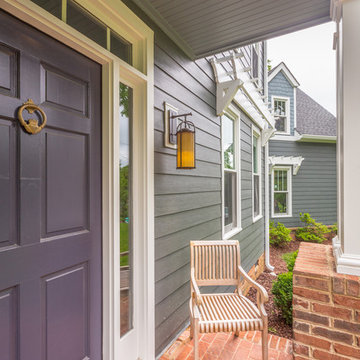
Project Details: We completely updated the look of this home with help from James Hardie siding and Renewal by Andersen windows. Here's a list of the products and colors used.
- Iron Gray JH Lap Siding
- Boothbay Blue JH Staggered Shake
- Light Mist JH Board & Batten
- Arctic White JH Trim
- Simulated Double-Hung Farmhouse Grilles (RbA)
- Double-Hung Farmhouse Grilles (RbA)
- Front Door Color: Behr paint in the color, Script Ink

This is an example of a traditional front door in Austin with a single front door and a blue front door.

Inspiration for a medium sized traditional hallway in Other with beige walls, porcelain flooring, a single front door, a blue front door, grey floors and a drop ceiling.
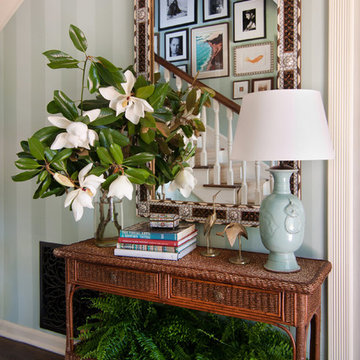
Wendy Ramos Photography
Inspiration for a medium sized traditional foyer in Los Angeles with blue walls, a single front door, a blue front door and dark hardwood flooring.
Inspiration for a medium sized traditional foyer in Los Angeles with blue walls, a single front door, a blue front door and dark hardwood flooring.
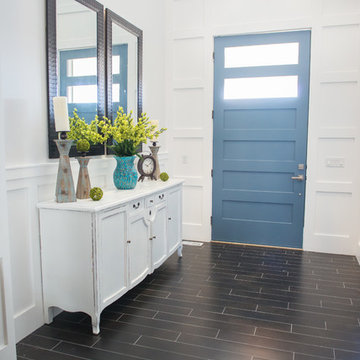
Kevin Kiernan
Medium sized traditional front door in Salt Lake City with white walls, porcelain flooring, a single front door and a blue front door.
Medium sized traditional front door in Salt Lake City with white walls, porcelain flooring, a single front door and a blue front door.
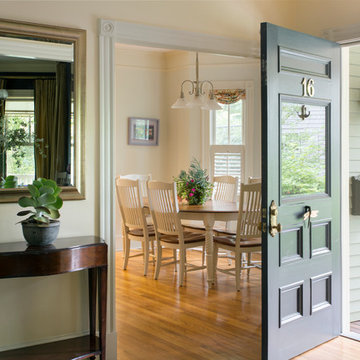
Looking at this home today, you would never know that the project began as a poorly maintained duplex. Luckily, the homeowners saw past the worn façade and engaged our team to uncover and update the Victorian gem that lay underneath. Taking special care to preserve the historical integrity of the 100-year-old floor plan, we returned the home back to its original glory as a grand, single family home.
The project included many renovations, both small and large, including the addition of a a wraparound porch to bring the façade closer to the street, a gable with custom scrollwork to accent the new front door, and a more substantial balustrade. Windows were added to bring in more light and some interior walls were removed to open up the public spaces to accommodate the family’s lifestyle.
You can read more about the transformation of this home in Old House Journal: http://www.cummingsarchitects.com/wp-content/uploads/2011/07/Old-House-Journal-Dec.-2009.pdf
Photo Credit: Eric Roth

Located in one of the Bay Area's finest neighborhoods and perched in the sky, this stately home is bathed in sunlight and offers vistas of magnificent palm trees. The grand foyer welcomes guests, or casually enter off the laundry/mud room. New contemporary touches balance well with charming original details. The 2.5 bathrooms have all been refreshed. The updated kitchen - with its large picture window to the backyard - is refined and chic. And with a built-in home office area, the kitchen is also functional. Fresh paint and furnishings throughout the home complete the updates.
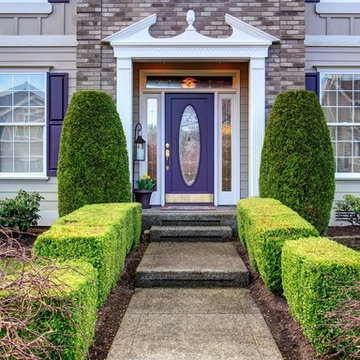
Design ideas for a medium sized classic front door in Other with grey walls, concrete flooring, a single front door, a blue front door and grey floors.
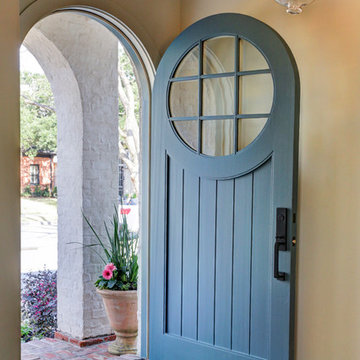
Small classic foyer in Houston with grey walls, dark hardwood flooring, a single front door and a blue front door.
Traditional Entrance with a Blue Front Door Ideas and Designs
3