Traditional Entrance with a Blue Front Door Ideas and Designs
Refine by:
Budget
Sort by:Popular Today
141 - 160 of 1,017 photos
Item 1 of 3
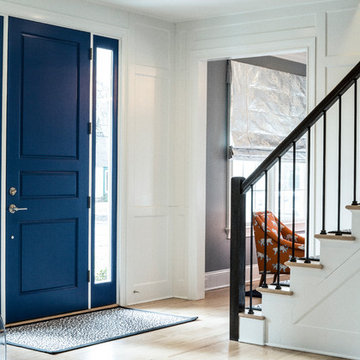
Photo of a small traditional front door in New York with beige walls, light hardwood flooring, a single front door, a blue front door and beige floors.
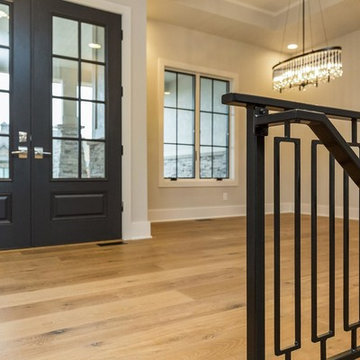
Inspiration for a medium sized classic front door in Other with grey walls, light hardwood flooring, a double front door and a blue front door.
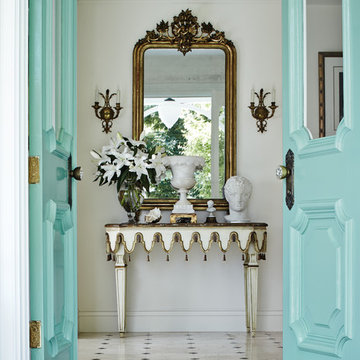
R. Brad Knipstein Photography
Photo of a large classic foyer in San Francisco with white walls, porcelain flooring, a double front door and a blue front door.
Photo of a large classic foyer in San Francisco with white walls, porcelain flooring, a double front door and a blue front door.
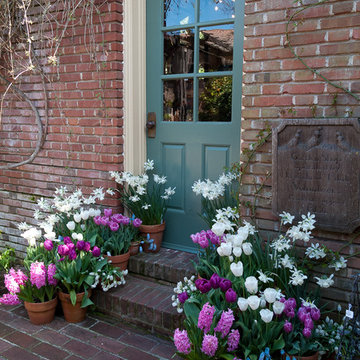
Le jardinet
Photo of a traditional front door in San Francisco with a single front door and a blue front door.
Photo of a traditional front door in San Francisco with a single front door and a blue front door.
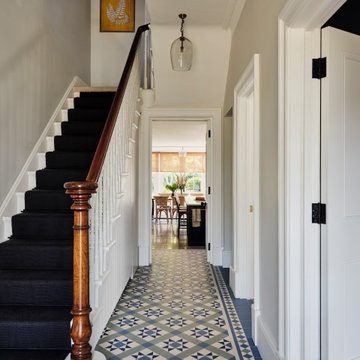
We laid mosaic floor tiles in the hallway of this Isle of Wight holiday home, redecorated, changed the ironmongery & added a dark stair runner with black stair rods.
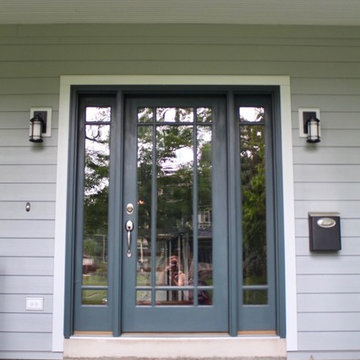
Park Ride, IL Cape Cod with James HardiePlank Lap Siding in ColorPlus Technology Color Light Mist and HardieTrim in ColorPlus Technology Color Arctic White.
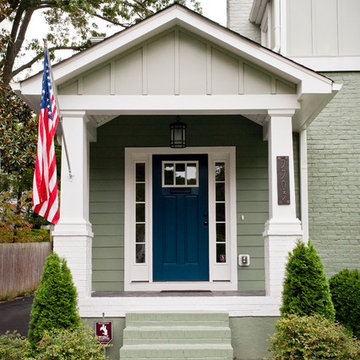
Allison Kuhn Creative
Inspiration for a traditional entrance in Richmond with a single front door and a blue front door.
Inspiration for a traditional entrance in Richmond with a single front door and a blue front door.

This entryway is all about function, storage, and style. The vibrant cabinet color coupled with the fun wallpaper creates a "wow factor" when friends and family enter the space. The custom built cabinets - from Heard Woodworking - creates ample storage for the entire family throughout the changing seasons.

Inspiration for a traditional boot room in Jacksonville with white walls, medium hardwood flooring, a single front door, a blue front door and brown floors.
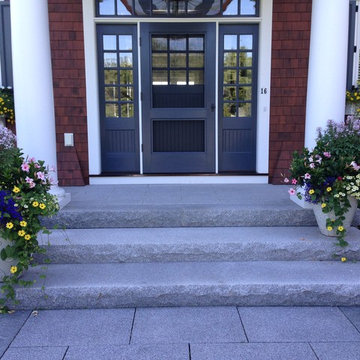
Medium sized traditional front door in Portland Maine with blue walls, concrete flooring, a single front door, a blue front door and grey floors.
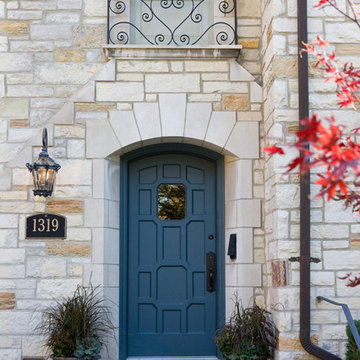
Original front entry to the home. The refrigerator and pantry doors in the kitchen were styled to match the original door. Leslie Schwartz Photography.
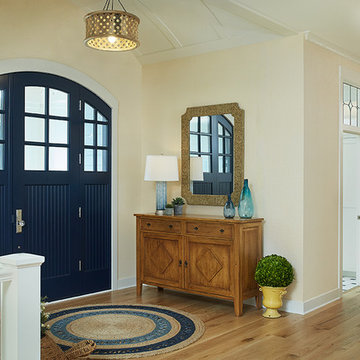
Builder: Segard Builders
Photographer: Ashley Avila Photography
Symmetry and traditional sensibilities drive this homes stately style. Flanking garages compliment a grand entrance and frame a roundabout style motor court. On axis, and centered on the homes roofline is a traditional A-frame dormer. The walkout rear elevation is covered by a paired column gallery that is connected to the main levels living, dining, and master bedroom. Inside, the foyer is centrally located, and flanked to the right by a grand staircase. To the left of the foyer is the homes private master suite featuring a roomy study, expansive dressing room, and bedroom. The dining room is surrounded on three sides by large windows and a pair of French doors open onto a separate outdoor grill space. The kitchen island, with seating for seven, is strategically placed on axis to the living room fireplace and the dining room table. Taking a trip down the grand staircase reveals the lower level living room, which serves as an entertainment space between the private bedrooms to the left and separate guest bedroom suite to the right. Rounding out this plans key features is the attached garage, which has its own separate staircase connecting it to the lower level as well as the bonus room above.
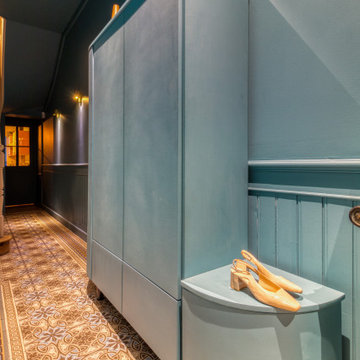
Création d'un meuble sur mesure (dressing et chaussures) et un petit banc dans un couloir d'entrée. Mise en valeur des carreaux ciment d'époque de la maison.
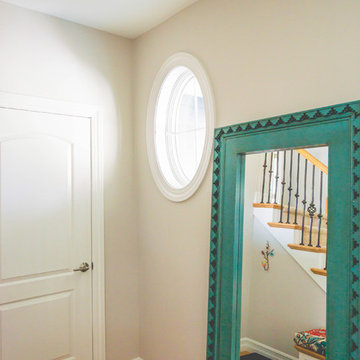
A pop of color added to the foyer with this floor mirror.
Design ideas for a medium sized classic front door in Other with grey walls, light hardwood flooring, a single front door and a blue front door.
Design ideas for a medium sized classic front door in Other with grey walls, light hardwood flooring, a single front door and a blue front door.
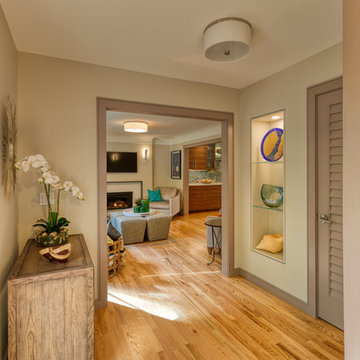
Our client decided to move back into her family home to take care of her aging father. A remodel and size-appropriate addition transformed this home to allow both generations to live safely and comfortably. This remodel and addition was designed and built by Meadowlark Design+Build in Ann Arbor, Michigan. Photo credits Sean Carter
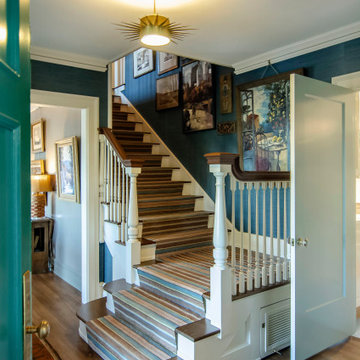
Design ideas for a traditional foyer in Portland with blue walls, medium hardwood flooring, a single front door, a blue front door and brown floors.
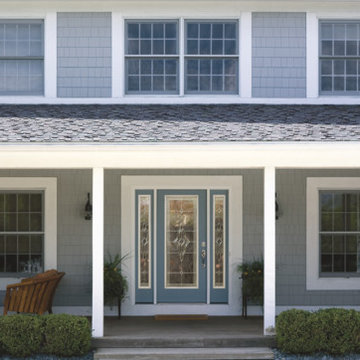
Therma-Tru Smooth-Star fiberglass door and sidelites painted Loch Blue (SW6502). Smooth-Star doors are ready-to-paint and feature crisp, clean contours. Door and sidelites feature Wellesley decorative glass – a simple yet charming Victorian-inspired design.
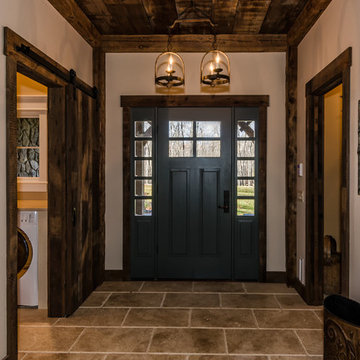
The DIY Channel show "Raising House" recently featured this MossCreek custom designed home. This MossCreek designed home is the Beauthaway and can be found in our ready to purchase home plans. At 3,268 square feet, the house is a Rustic American style that blends a variety of regional architectural elements that can be found throughout the Appalachians from Maine to Georgia.
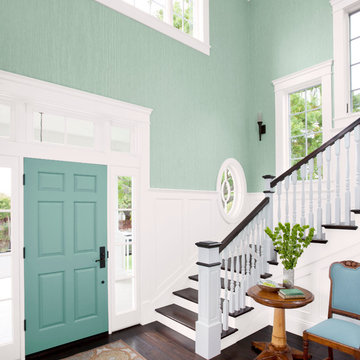
For a space that calms, cool tones are the way to go. These shades draw in the colors of the ocean and sky to create a peaceful indoor atmosphere.
Design ideas for a large traditional foyer in Charlotte with blue walls, dark hardwood flooring, a single front door and a blue front door.
Design ideas for a large traditional foyer in Charlotte with blue walls, dark hardwood flooring, a single front door and a blue front door.
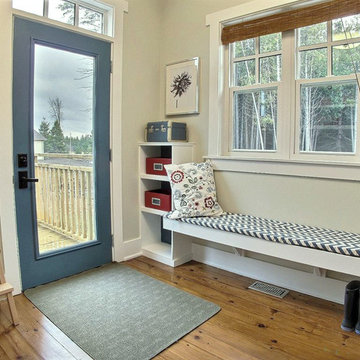
The mudroom has a side door so so muddy kids can enter and keep the mess contained. The wood panelled wall has tons of hooks for easy coat and bag storage to keep things organized. The large bench seat is flanked by built in storage shelves. The laundry area of the mudroom has additional open shelves for all of your laundry essentials and additional storage.
Traditional Entrance with a Blue Front Door Ideas and Designs
8