Traditional Entrance with a Vaulted Ceiling Ideas and Designs
Refine by:
Budget
Sort by:Popular Today
121 - 140 of 437 photos
Item 1 of 3
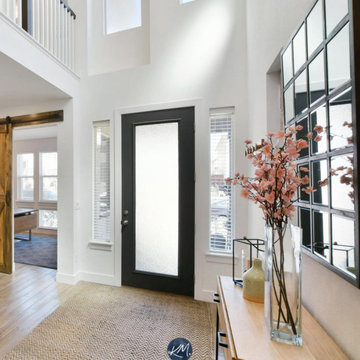
Large family-friendly foyer with black painted front door and sliding wood farmhouse door. Wood look tile flooring with Sherwin Williams Pure White on the walls and Tricorn Black on the stair railing. I'm a colour consultant and did the paint colours for this beautiful space.
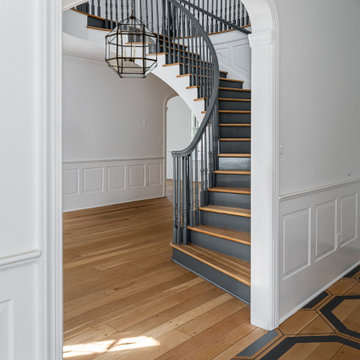
Large classic entrance in Other with white walls, light hardwood flooring, a vaulted ceiling and wainscoting.
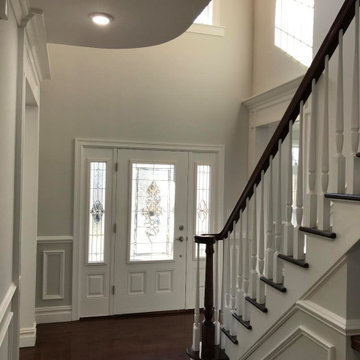
Double height entry foyer with open stair
Inspiration for a medium sized traditional foyer in New York with grey walls, dark hardwood flooring, a single front door, a white front door, brown floors and a vaulted ceiling.
Inspiration for a medium sized traditional foyer in New York with grey walls, dark hardwood flooring, a single front door, a white front door, brown floors and a vaulted ceiling.
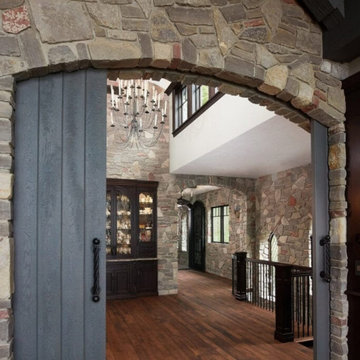
This gorgeous home showcases Brookhaven real limestone thin veneer as interior siding on the walls in the entrance and open hallways. Brookhaven is a dark and colorful blend of natural limestones. Although dark is a relative term, this natural stone veneer is unusually dark for limestone. The stone looks muted from a distance but is also colorful upon close inspection. There are some lighter tones as well as soft hints of red and lavender. Brookhaven is a fieldledge style stone. The fieldledge style allows the finished veneer to showcase multiple faces of the limestone which adds color and texture variations. The rectangular linear pieces show primarily the interior part of the stone, whereas, the irregular pieces show the exterior part with natural mineral staining.
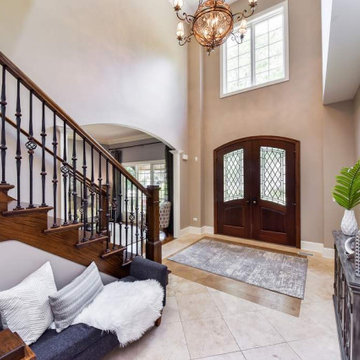
A beautiful round top exterior double door is complemented by the arched entry into the living room.
This is an example of a large classic foyer in Chicago with beige walls, porcelain flooring, a double front door, a dark wood front door, beige floors and a vaulted ceiling.
This is an example of a large classic foyer in Chicago with beige walls, porcelain flooring, a double front door, a dark wood front door, beige floors and a vaulted ceiling.
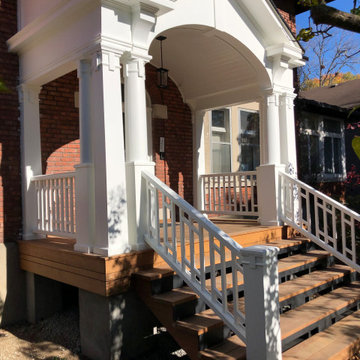
Restoration of a 130 year old portico in Montreal's West end. This project was undertaken to restore the grand entry to a lovely heritage home. The structure suffered from major deterioration including rot and damage from carpenter ants. The floor structure and stairs were completely replaced with Ipe decking and treads. The newel posts, square columns and pedestals were constructed on site from PVC lumber to prevent rot in the future. The entire structure stripped, sanded and repainted after all the fascia, soffits and cornice moldings were replaced. The handrails and balusters were reproduced in yellow pine and updated to meet modern code requirements. The metal roof was patched and repainted, and the concrete footings repaired and parged. I'm confident that our work will last another century!

Classic boot room in Huntington with grey walls, light hardwood flooring, brown floors, a vaulted ceiling and tongue and groove walls.
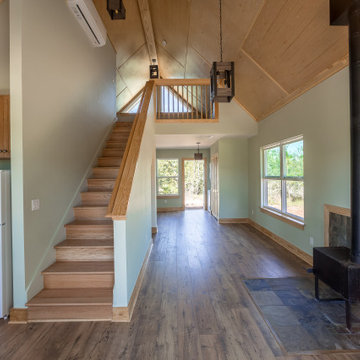
Custom entry with a wood burning stove and luxury vinyl flooring.
This is an example of a medium sized traditional front door with green walls, vinyl flooring, a single front door, a white front door, brown floors and a vaulted ceiling.
This is an example of a medium sized traditional front door with green walls, vinyl flooring, a single front door, a white front door, brown floors and a vaulted ceiling.
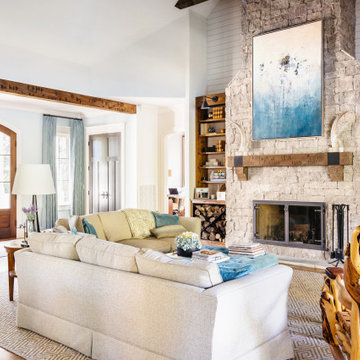
Medium sized traditional foyer in Nashville with white walls, medium hardwood flooring, a double front door, a medium wood front door, brown floors and a vaulted ceiling.

We enlarged the openings to the Breakfast/ Family Room and the Sun Room without disturbing the structural walls. That added space for the bar seating the homeowner loved! The homeowners also raved about all the extra space we gained in the kitchen remodel by adding cabinet pantries that created more space for appliances, special glassware and dish collections along with food storage. To do this we removed pantry walls that wasted space. Notice the Travertine Countertops continue up the wall as a Backsplash! We then updated the main level living spaces with their belongings lovingly edited and decorated with attention to detail.

This is an example of a medium sized traditional boot room in Toronto with grey walls, slate flooring, a single front door, a black front door, multi-coloured floors and a vaulted ceiling.
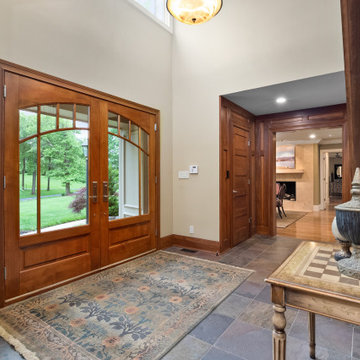
Two story entry foyer with beautiful custom double doors.
Inspiration for a large traditional foyer in St Louis with beige walls, slate flooring, a double front door, a medium wood front door, multi-coloured floors, a vaulted ceiling and wood walls.
Inspiration for a large traditional foyer in St Louis with beige walls, slate flooring, a double front door, a medium wood front door, multi-coloured floors, a vaulted ceiling and wood walls.
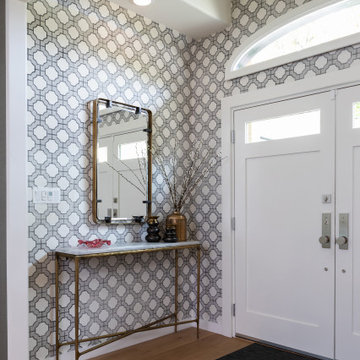
The entry into the home is covered in a graphic black, white and gray print. A brass and stone entry table has a brass mirror above it. The walnut slatted bench has a coatrack above it, echoing the slatted lines.

With the historical front door based relatively close to a main road a new safer side entrance was desired that was separate from back entrance. This traditional Victorian Cottage with new extension using Millboard Envello Shadow Line Cladding in Burnt Oak, replicating an authentic timber look whilst using a composite board for longevity and ease of maintenance. Security for dogs was essential so a small picket was used to dress and secure the front space which was to be kept as small as possible. This was then dressed with a simple hedge which needs to get established and various potted evergreen plants. The porch simply provided a base for a few geranium pots for splash of colour. Driveway was cobbled to flow with the age of property.
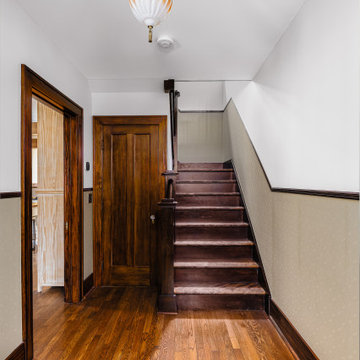
A view of the foyer of this center-hall colonial in Ann Arbor, MI. The staircase was stripped of paint and brought back to its original glory. Anaglypta wallpaper was added to the lower walls.
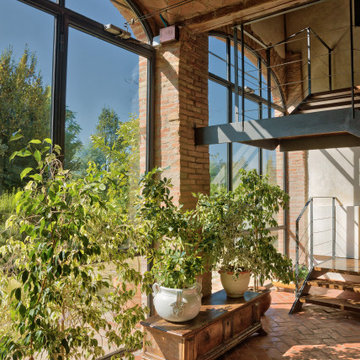
Foto: © Diego Cuoghi
Design ideas for an expansive classic vestibule in Other with terracotta flooring, a double front door, a metal front door, red floors, a vaulted ceiling and brick walls.
Design ideas for an expansive classic vestibule in Other with terracotta flooring, a double front door, a metal front door, red floors, a vaulted ceiling and brick walls.
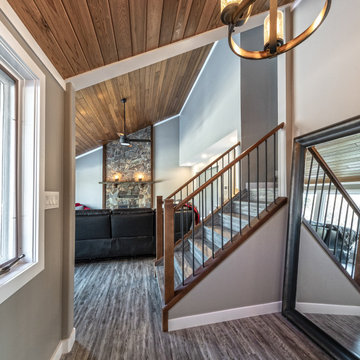
Our clients originally built this home many years ago on an acreage and raised their family in it. Its a beautiful property. They were looking to preserve some of the elements they loved but update the look and feel of the home blending traditional with modern, while adding some new up-to-date features. The entire main and second floors were re-modeled. Custom master bedroom cabinetry, wood-look vinyl plank flooring, a new chef's kitchen, three updated bathrooms, and vaulted cedar ceiling are only some of the beautiful features.
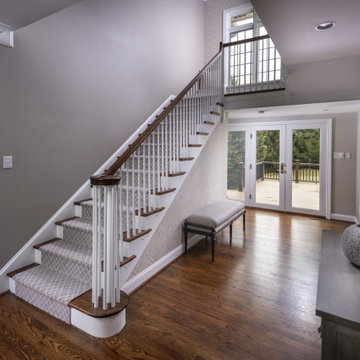
This carpet brought these stairs to life! Adding in some furniture and wallpaper really warmed this space up!
This is an example of a large classic foyer in Philadelphia with grey walls, dark hardwood flooring, a single front door, a white front door, brown floors, a vaulted ceiling and wallpapered walls.
This is an example of a large classic foyer in Philadelphia with grey walls, dark hardwood flooring, a single front door, a white front door, brown floors, a vaulted ceiling and wallpapered walls.
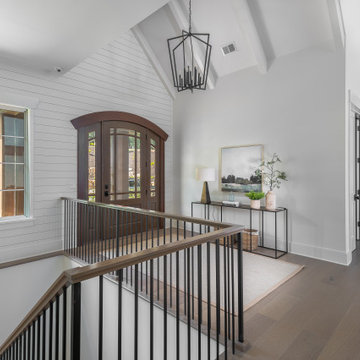
Photo of a traditional entrance in Other with white walls, dark hardwood flooring, a single front door, a medium wood front door, brown floors, exposed beams, a vaulted ceiling and tongue and groove walls.
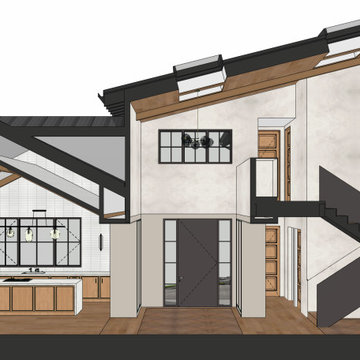
Cross Section showing double height entry space, kitchen and stair hall
Inspiration for a medium sized traditional foyer in Los Angeles with white walls, medium hardwood flooring, a single front door, a brown front door, brown floors and a vaulted ceiling.
Inspiration for a medium sized traditional foyer in Los Angeles with white walls, medium hardwood flooring, a single front door, a brown front door, brown floors and a vaulted ceiling.
Traditional Entrance with a Vaulted Ceiling Ideas and Designs
7