Traditional Entrance with a Vaulted Ceiling Ideas and Designs
Refine by:
Budget
Sort by:Popular Today
41 - 60 of 437 photos
Item 1 of 3
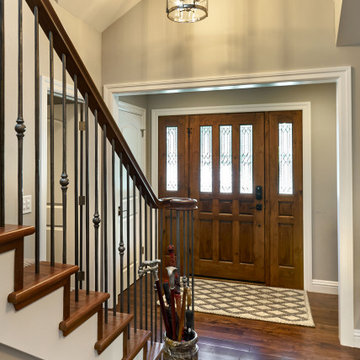
Originally the roofline above this entrance was beneath one side of a vaulted ceiling. Adding the gable creates a nice sense of place when coming into the home, as does the trimmed opening that divides the foyer from the rest of the house.

Beautiful marble entry with tall Corinthian columns with groin vaulted ceiling.
Photo of an expansive traditional foyer in Houston with beige walls, marble flooring, a double front door, a black front door, beige floors and a vaulted ceiling.
Photo of an expansive traditional foyer in Houston with beige walls, marble flooring, a double front door, a black front door, beige floors and a vaulted ceiling.
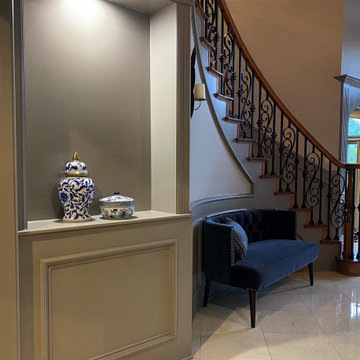
Design ideas for a large classic foyer in Dallas with a double front door and a vaulted ceiling.
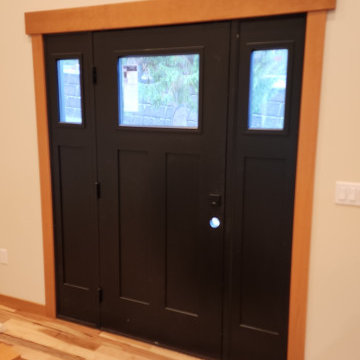
Pre-hung doors, bypass doors, pocket doors and pre-finished fir base and case in this beautifull craftsman addition on Camano Island.
This is an example of a medium sized traditional entrance in Seattle with white walls, light hardwood flooring, a black front door and a vaulted ceiling.
This is an example of a medium sized traditional entrance in Seattle with white walls, light hardwood flooring, a black front door and a vaulted ceiling.
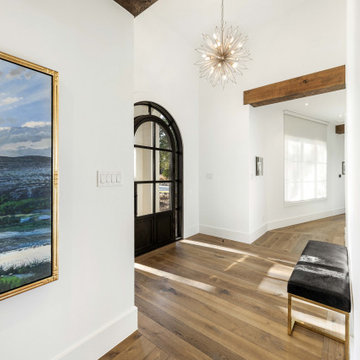
Engineered European Oak with a UV Oil Finish. Manufactured by WoodCo.
Large classic foyer in Austin with white walls, medium hardwood flooring, a black front door, brown floors and a vaulted ceiling.
Large classic foyer in Austin with white walls, medium hardwood flooring, a black front door, brown floors and a vaulted ceiling.

Gorgeous 2-story entry with curving staircase, dramatic sconce lighting and custom pedestal
Expansive traditional foyer in New York with white walls, marble flooring, a double front door, a black front door, white floors and a vaulted ceiling.
Expansive traditional foyer in New York with white walls, marble flooring, a double front door, a black front door, white floors and a vaulted ceiling.
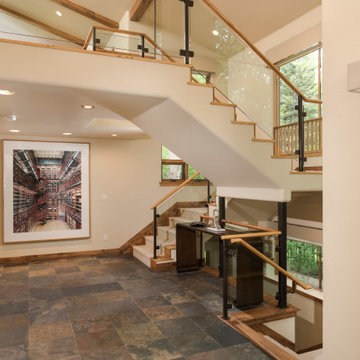
Medium sized traditional foyer in Denver with white walls, slate flooring, a single front door, a medium wood front door, multi-coloured floors and a vaulted ceiling.

The grand foyer is covered in beautiful wood paneling, floor to ceiling. Custom shaped windows and skylights let in the Pacific Northwest light.
Design ideas for a large traditional foyer in Seattle with light hardwood flooring, a single front door, a light wood front door, a vaulted ceiling and wood walls.
Design ideas for a large traditional foyer in Seattle with light hardwood flooring, a single front door, a light wood front door, a vaulted ceiling and wood walls.
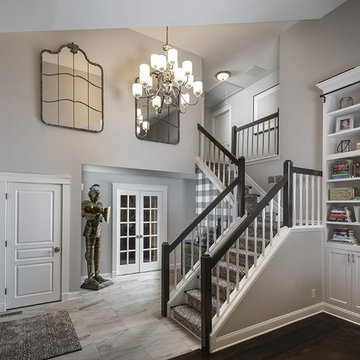
Entry with a touch of green, some vintage pieces and wallpaper!
Inspiration for a medium sized traditional foyer in Philadelphia with grey walls, ceramic flooring, a single front door, a black front door, grey floors, a vaulted ceiling and panelled walls.
Inspiration for a medium sized traditional foyer in Philadelphia with grey walls, ceramic flooring, a single front door, a black front door, grey floors, a vaulted ceiling and panelled walls.
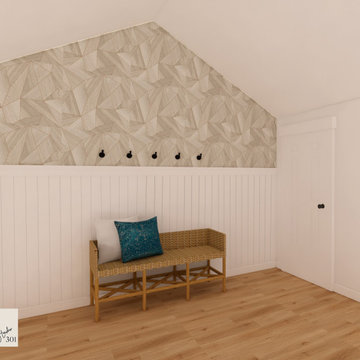
Photo of a medium sized classic front door in San Francisco with white walls, medium hardwood flooring, a single front door, a white front door, brown floors, a vaulted ceiling and wainscoting.
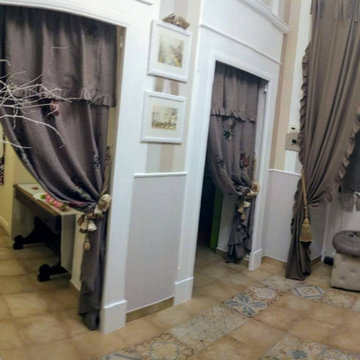
This is an example of a medium sized classic foyer in Other with beige walls, ceramic flooring, a single front door, a white front door, beige floors, a vaulted ceiling and wallpapered walls.
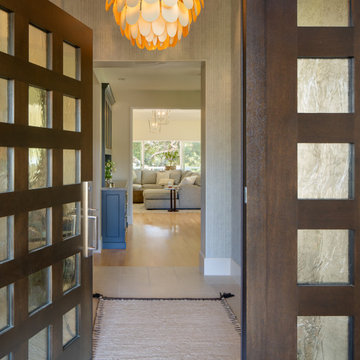
Small traditional foyer in San Diego with blue walls, limestone flooring, a single front door, a dark wood front door, grey floors, a vaulted ceiling and wallpapered walls.
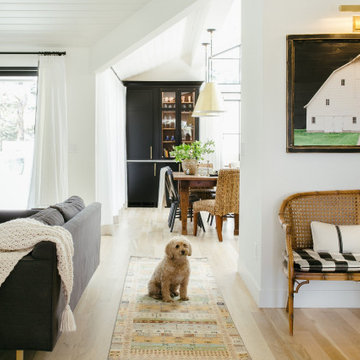
This is a beautiful ranch home remodel in Greenwood Village for a family of 5. Look for kitchen photos coming later this summer!
Design ideas for an expansive classic foyer in Denver with white walls, light hardwood flooring and a vaulted ceiling.
Design ideas for an expansive classic foyer in Denver with white walls, light hardwood flooring and a vaulted ceiling.
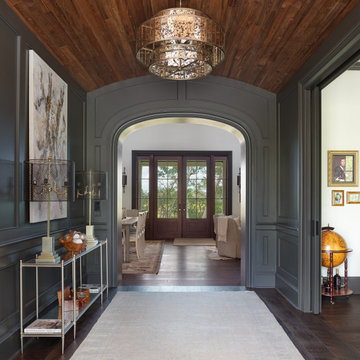
Traditional foyer in Charleston with green walls, dark hardwood flooring, a double front door, a dark wood front door, brown floors, a vaulted ceiling and panelled walls.
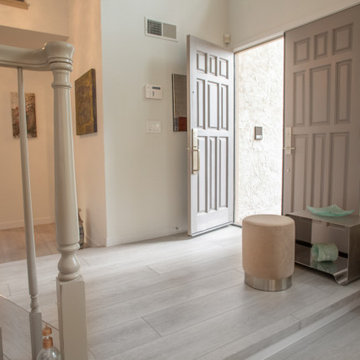
Influenced by classic Nordic design. Surprisingly flexible with furnishings. Amplify by continuing the clean modern aesthetic, or punctuate with statement pieces. With the Modin Collection, we have raised the bar on luxury vinyl plank. The result is a new standard in resilient flooring. Modin offers true embossed in register texture, a low sheen level, a rigid SPC core, an industry-leading wear layer, and so much more.
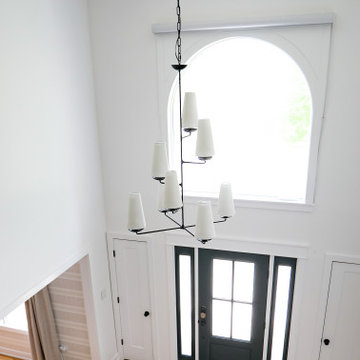
Design ideas for a medium sized traditional foyer in Chicago with white walls, light hardwood flooring, a single front door, a green front door, brown floors and a vaulted ceiling.
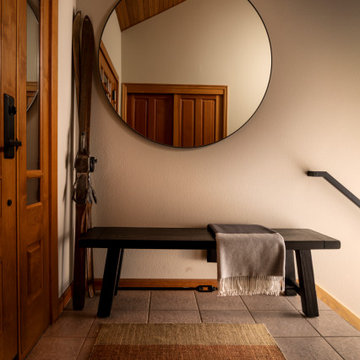
Second homes and vacation homes are such fun projects for us and when Portland residents Leslie and Phil found their dream house on the fairway in central Oregon, they asked us to help them make it feel like home. Updates to carpet and paint refreshed the palette for new furnishings, and the homeowners requested we use their treasured art and accessories to truly create that “homey” feeling. We “shopped” their Portland home for items that would work with the rooms we’d designed throughout the house, and the result was immediately familiar and welcoming. We also collaborated on custom stair railings and new island brackets with local master Downtown Ornamental Iron and redesigned a rustic slab fireplace mantel with a local craftsman. We’ve enjoyed additional projects with Leslie and Phil in their Portland home and returned to Bend to refresh the kitchen with quartz slab countertops, a bold black tile backsplash and new appliances. We aren’t surprised to hear this “vacation home” has become their primary residence much sooner than they’d planned!
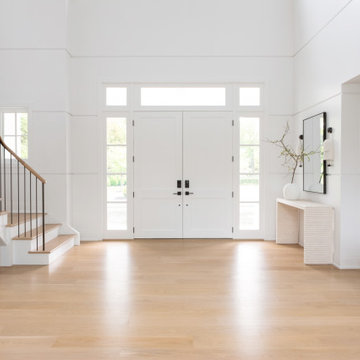
Advisement + Design - Construction advisement, custom millwork & custom furniture design, interior design & art curation by Chango & Co.
Inspiration for a large classic front door in New York with white walls, light hardwood flooring, a double front door, a white front door, brown floors, a vaulted ceiling and wood walls.
Inspiration for a large classic front door in New York with white walls, light hardwood flooring, a double front door, a white front door, brown floors, a vaulted ceiling and wood walls.
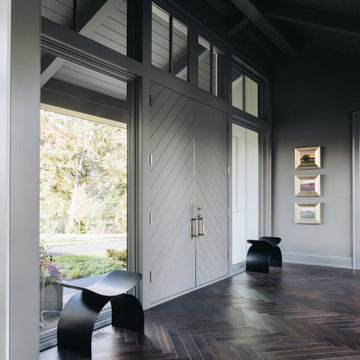
Design ideas for a large classic front door in Chicago with grey walls, dark hardwood flooring, a double front door, a grey front door, brown floors and a vaulted ceiling.

Design ideas for a large traditional foyer in Baltimore with white walls, marble flooring, a double front door, a white front door, grey floors, a vaulted ceiling and wood walls.
Traditional Entrance with a Vaulted Ceiling Ideas and Designs
3