Traditional Entrance with a Vaulted Ceiling Ideas and Designs
Refine by:
Budget
Sort by:Popular Today
21 - 40 of 437 photos
Item 1 of 3

A two-story entry is flanked by the stair case to the second level and the back of the home's fireplace.
Large classic foyer in Indianapolis with beige walls, carpet, beige floors, a vaulted ceiling and panelled walls.
Large classic foyer in Indianapolis with beige walls, carpet, beige floors, a vaulted ceiling and panelled walls.
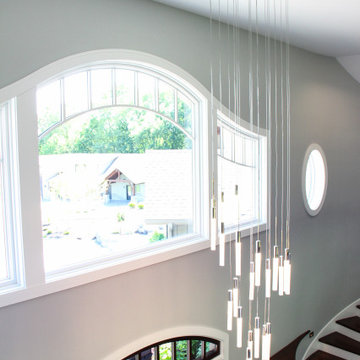
Two story entrance features mahogany entry door, winding staircase and open catwalk. Opens to beautiful two-story living room. Modern Forms Magic Pendant and Chandelier. Walnut rail, stair treads and newel posts. Plain iron balusters.
General contracting by Martin Bros. Contracting, Inc.; Architecture by Helman Sechrist Architecture; Professional photography by Marie Kinney. Images are the property of Martin Bros. Contracting, Inc. and may not be used without written permission.

Classic foyer in Charleston with red walls, brick flooring, a single front door, a glass front door, red floors, exposed beams, a vaulted ceiling, a wood ceiling and brick walls.

From foundation pour to welcome home pours, we loved every step of this residential design. This home takes the term “bringing the outdoors in” to a whole new level! The patio retreats, firepit, and poolside lounge areas allow generous entertaining space for a variety of activities.
Coming inside, no outdoor view is obstructed and a color palette of golds, blues, and neutrals brings it all inside. From the dramatic vaulted ceiling to wainscoting accents, no detail was missed.
The master suite is exquisite, exuding nothing short of luxury from every angle. We even brought luxury and functionality to the laundry room featuring a barn door entry, island for convenient folding, tiled walls for wet/dry hanging, and custom corner workspace – all anchored with fabulous hexagon tile.

Paneled barrel foyer with double arched door, flanked by formal living and dining rooms. Beautiful wood floor in a herringbone pattern.
Medium sized traditional foyer in DC Metro with grey walls, medium hardwood flooring, a double front door, a medium wood front door, a vaulted ceiling and panelled walls.
Medium sized traditional foyer in DC Metro with grey walls, medium hardwood flooring, a double front door, a medium wood front door, a vaulted ceiling and panelled walls.
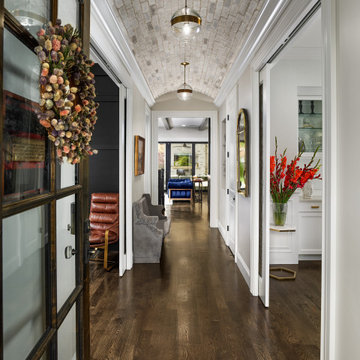
Traditional hallway in Denver with grey walls, dark hardwood flooring, a single front door, a glass front door, brown floors and a vaulted ceiling.
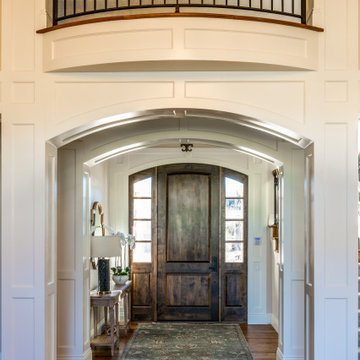
Large classic front door in Denver with beige walls, medium hardwood flooring, a single front door, a dark wood front door, multi-coloured floors and a vaulted ceiling.
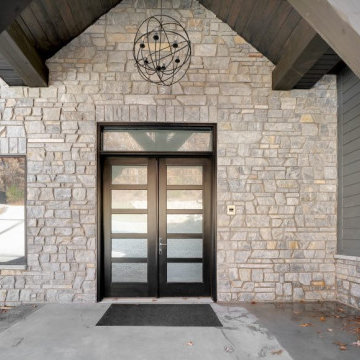
Classic style front entrance with Chamberlain dimensional cut marble natural stone veneer, vaulted ceiling, and modern chandelier. Chamberlain is a dimensional cut marble natural stone veneer. The stone is cut to heights of 2.25”, 5”, and 7.75” which creates clean and formal lines. Dimensional cut stone is also referred to as sawed height stone within the industry. Chamberlain has a deep depth of color with a tempered or washed-out looking surface over the darker blue and grey tones. The lighter whites and greys permeate the stone with occasional earthy browns from the minerals present within the ground. The texture of Chamberlain is rough due to how the stone naturally splits apart.
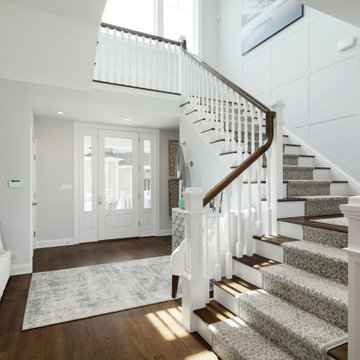
Photo of a large traditional foyer in New York with grey walls, dark hardwood flooring, a single front door, a white front door, brown floors, a vaulted ceiling and wallpapered walls.

This is an example of a classic hallway in Dallas with white walls, dark hardwood flooring, a single front door, a glass front door, brown floors and a vaulted ceiling.

A key factor in the design of this week's home was functionality for an expanding family. This mudroom nook located off the kitchen allows for plenty of storage for the regularly used jackets, bags, shoes and more. Making it easy for the family to keep the area functional and tidy.
#entryway #entrywaydesign #welcomehome #mudroom

Gorgeous 2-story entry with curving staircase, dramatic sconce lighting and custom pedestal
Expansive traditional foyer in New York with white walls, marble flooring, a double front door, a black front door, white floors and a vaulted ceiling.
Expansive traditional foyer in New York with white walls, marble flooring, a double front door, a black front door, white floors and a vaulted ceiling.
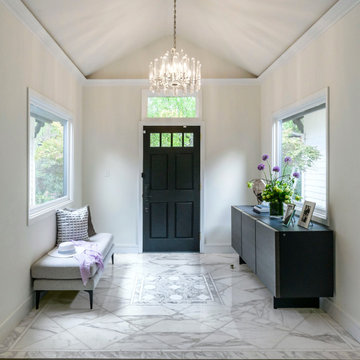
Inspiration for a traditional vestibule in San Francisco with white walls, marble flooring, a single front door, a black front door, multi-coloured floors and a vaulted ceiling.

A custom dog grooming station and mudroom. Photography by Aaron Usher III.
Design ideas for a large traditional boot room in Providence with grey walls, slate flooring, grey floors and a vaulted ceiling.
Design ideas for a large traditional boot room in Providence with grey walls, slate flooring, grey floors and a vaulted ceiling.

The design style begins as you enter the front door into a soaring foyer with a grand staircase, light oak hardwood floors, and custom millwork that flows into the main living space.

Advisement + Design - Construction advisement, custom millwork & custom furniture design, interior design & art curation by Chango & Co.
Large classic front door in New York with white walls, light hardwood flooring, a double front door, a white front door, brown floors, a vaulted ceiling and wood walls.
Large classic front door in New York with white walls, light hardwood flooring, a double front door, a white front door, brown floors, a vaulted ceiling and wood walls.
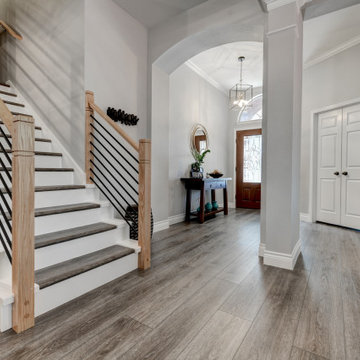
Deep tones of gently weathered grey and brown. A modern look that still respects the timelessness of natural wood. With the Modin Collection, we have raised the bar on luxury vinyl plank. The result is a new standard in resilient flooring. Modin offers true embossed in register texture, a low sheen level, a rigid SPC core, an industry-leading wear layer, and so much more.
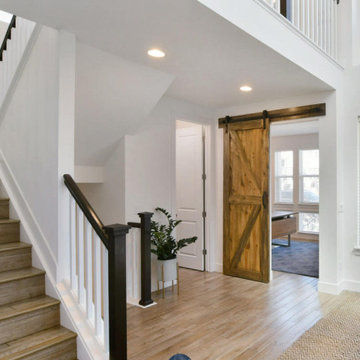
Large family-friendly foyer with black painted front door and sliding wood farmhouse door. Wood look tile flooring with Sherwin Williams Pure White on the walls and Tricorn Black on the stair railing. I'm a colour consultant and did the paint colours for this beautiful space.
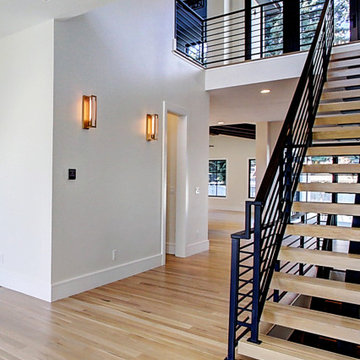
Inspired by the iconic American farmhouse, this transitional home blends a modern sense of space and living with traditional form and materials. Details are streamlined and modernized, while the overall form echoes American nastolgia. Past the expansive and welcoming front patio, one enters through the element of glass tying together the two main brick masses.
The airiness of the entry glass wall is carried throughout the home with vaulted ceilings, generous views to the outside and an open tread stair with a metal rail system. The modern openness is balanced by the traditional warmth of interior details, including fireplaces, wood ceiling beams and transitional light fixtures, and the restrained proportion of windows.
The home takes advantage of the Colorado sun by maximizing the southern light into the family spaces and Master Bedroom, orienting the Kitchen, Great Room and informal dining around the outdoor living space through views and multi-slide doors, the formal Dining Room spills out to the front patio through a wall of French doors, and the 2nd floor is dominated by a glass wall to the front and a balcony to the rear.
As a home for the modern family, it seeks to balance expansive gathering spaces throughout all three levels, both indoors and out, while also providing quiet respites such as the 5-piece Master Suite flooded with southern light, the 2nd floor Reading Nook overlooking the street, nestled between the Master and secondary bedrooms, and the Home Office projecting out into the private rear yard. This home promises to flex with the family looking to entertain or stay in for a quiet evening.
Traditional Entrance with a Vaulted Ceiling Ideas and Designs
2
