Traditional Entrance with Multi-coloured Walls Ideas and Designs
Refine by:
Budget
Sort by:Popular Today
161 - 180 of 645 photos
Item 1 of 3
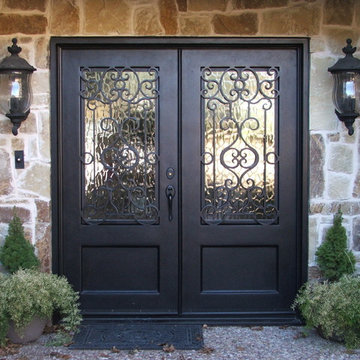
Wrought iron doors were added to this West Plano home built in the 1980's. The brick exterior was also replaced by stone, creating an updated and inviting look.
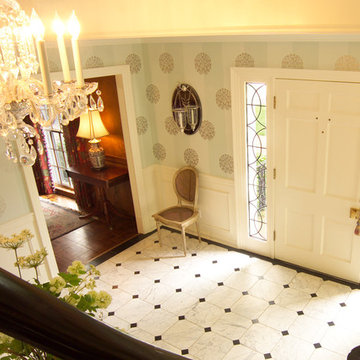
This home's entry welcomes you with green striped medallion wall paper, white and black marble floors, a curved staircase with black handrails, white wainscoting and a beautiful chandelier.
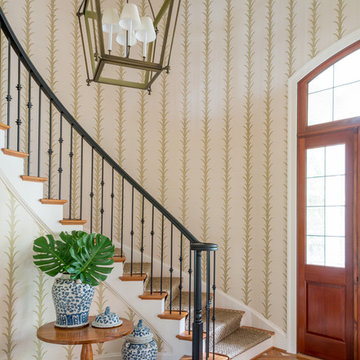
Design ideas for a large traditional foyer in Charleston with multi-coloured walls, a double front door, medium hardwood flooring and multi-coloured floors.
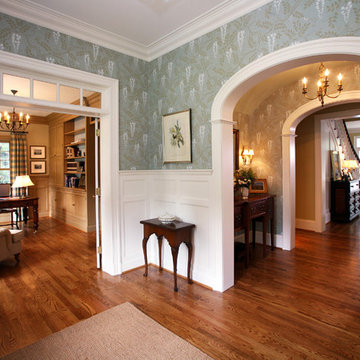
Medium sized traditional foyer in Philadelphia with multi-coloured walls, medium hardwood flooring, a single front door, a black front door and feature lighting.
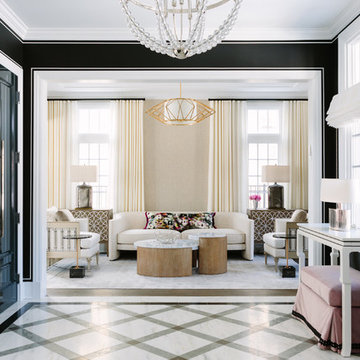
Photo Credit:
Aimée Mazzenga
Large traditional foyer in Chicago with multi-coloured walls, porcelain flooring, a single front door, a dark wood front door and multi-coloured floors.
Large traditional foyer in Chicago with multi-coloured walls, porcelain flooring, a single front door, a dark wood front door and multi-coloured floors.
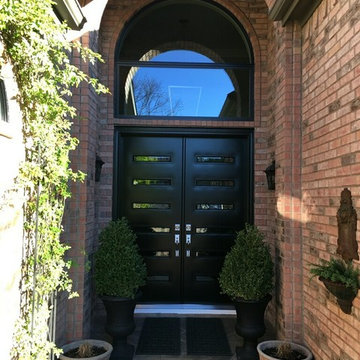
ProVia entry door replacement projects around Dallas-Fort Worth by Brennan Enterprises.
Design ideas for a small classic front door in Dallas with multi-coloured walls, brick flooring, a double front door and a black front door.
Design ideas for a small classic front door in Dallas with multi-coloured walls, brick flooring, a double front door and a black front door.
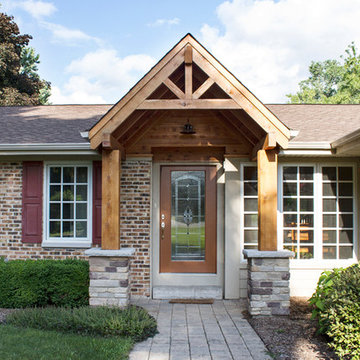
Northwest suburbs project by Olson Windows
A collection of replacement windows, fiber cement siding, vinyl siding and other exterior remodeling projects executed with world-class installation.
We offer a no-pressure consultation, two design centers and a transparent look at projects so you achieve your vision and feel good in knowing the products will perform as expected.
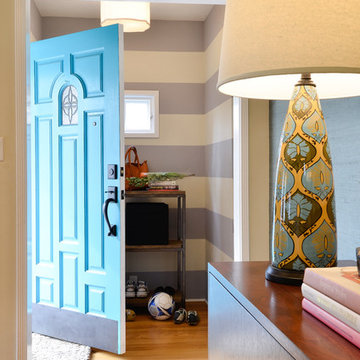
Design ideas for a traditional entrance in Los Angeles with multi-coloured walls, medium hardwood flooring, a single front door, a blue front door and feature lighting.
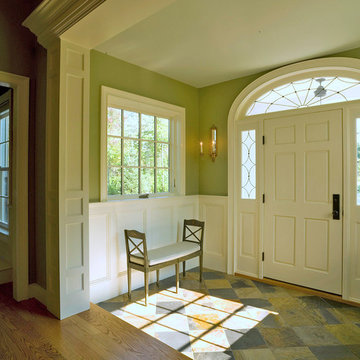
photo cred: Susan Teare
This is an example of a large traditional foyer in Burlington with multi-coloured walls, travertine flooring, a single front door and a yellow front door.
This is an example of a large traditional foyer in Burlington with multi-coloured walls, travertine flooring, a single front door and a yellow front door.
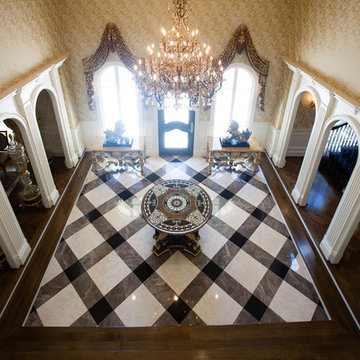
Andrea Joseph Photography
Inspiration for an expansive classic foyer in DC Metro with marble flooring, a double front door, a dark wood front door and multi-coloured walls.
Inspiration for an expansive classic foyer in DC Metro with marble flooring, a double front door, a dark wood front door and multi-coloured walls.
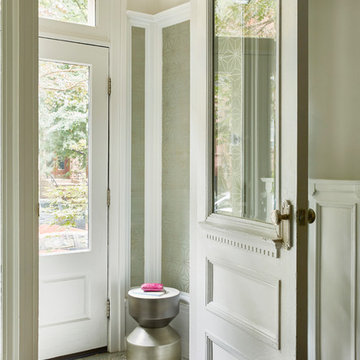
Modern, Glamorous + Playful Interior Design in Historic Park Slope, Brooklyn. Photograph by Jacob Snavely
Photo of a large traditional vestibule in New York with multi-coloured walls, ceramic flooring, a single front door, a white front door and beige floors.
Photo of a large traditional vestibule in New York with multi-coloured walls, ceramic flooring, a single front door, a white front door and beige floors.
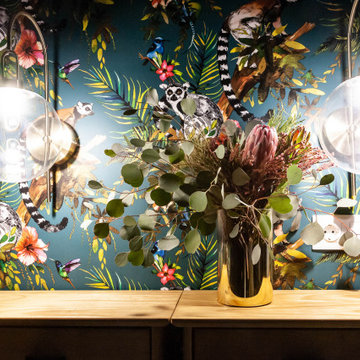
This is an example of a medium sized classic front door in Moscow with multi-coloured walls, porcelain flooring, a single front door, a black front door and black floors.
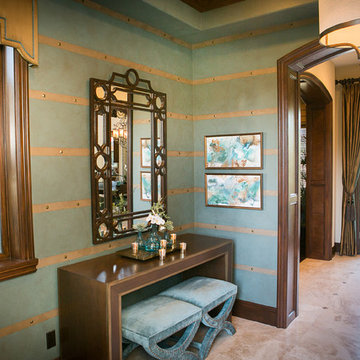
This is an example of a medium sized classic foyer in Orange County with multi-coloured walls, travertine flooring, a single front door and a metal front door.
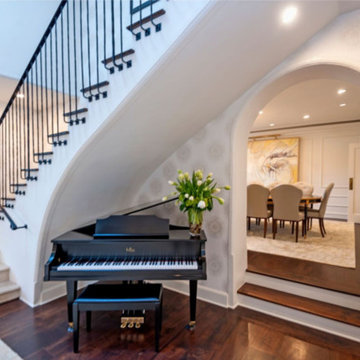
Design ideas for a medium sized traditional foyer in Los Angeles with multi-coloured walls, dark hardwood flooring, a single front door, a black front door and brown floors.
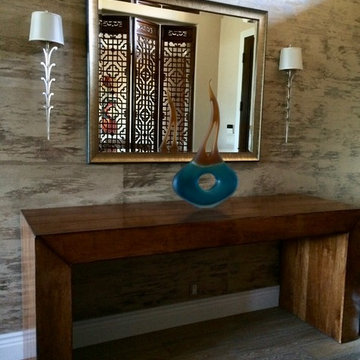
Design ideas for a large traditional foyer in Phoenix with a double front door, a medium wood front door, multi-coloured walls and light hardwood flooring.
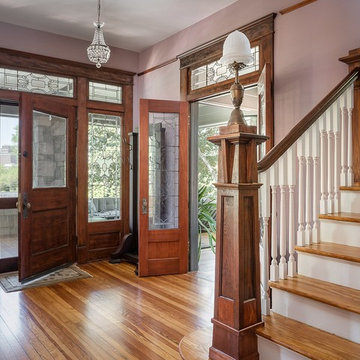
Another view of these detailed stained glass doors and transoms that our team created by hand!
Inspiration for a large classic foyer in Atlanta with multi-coloured walls, light hardwood flooring, a single front door, a medium wood front door and brown floors.
Inspiration for a large classic foyer in Atlanta with multi-coloured walls, light hardwood flooring, a single front door, a medium wood front door and brown floors.
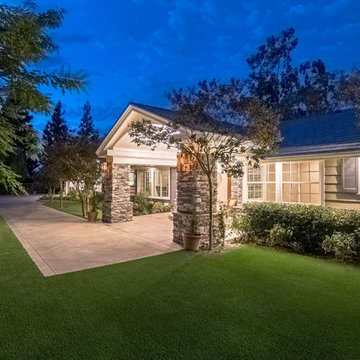
When we design, we take into account the entire home, inside and out. The exterior of this home was underwhelming. We designed dormers and a grand arched entry to make the front entry and facade of the home very inviting.
Interior Design, Exterior Design and Landscape Design: Bauer Design Group
Photography: Jared Carver
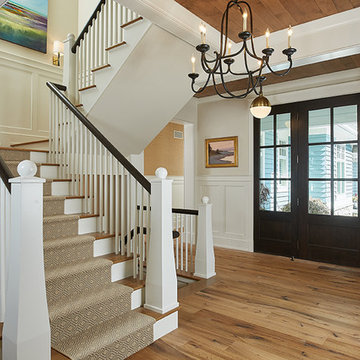
Builder: J. Peterson Homes
Interior Design: Vision Interiors by Visbeen
Photographer: Ashley Avila Photography
The best of the past and present meet in this distinguished design. Custom craftsmanship and distinctive detailing give this lakefront residence its vintage flavor while an open and light-filled floor plan clearly mark it as contemporary. With its interesting shingled roof lines, abundant windows with decorative brackets and welcoming porch, the exterior takes in surrounding views while the interior meets and exceeds contemporary expectations of ease and comfort. The main level features almost 3,000 square feet of open living, from the charming entry with multiple window seats and built-in benches to the central 15 by 22-foot kitchen, 22 by 18-foot living room with fireplace and adjacent dining and a relaxing, almost 300-square-foot screened-in porch. Nearby is a private sitting room and a 14 by 15-foot master bedroom with built-ins and a spa-style double-sink bath with a beautiful barrel-vaulted ceiling. The main level also includes a work room and first floor laundry, while the 2,165-square-foot second level includes three bedroom suites, a loft and a separate 966-square-foot guest quarters with private living area, kitchen and bedroom. Rounding out the offerings is the 1,960-square-foot lower level, where you can rest and recuperate in the sauna after a workout in your nearby exercise room. Also featured is a 21 by 18-family room, a 14 by 17-square-foot home theater, and an 11 by 12-foot guest bedroom suite.
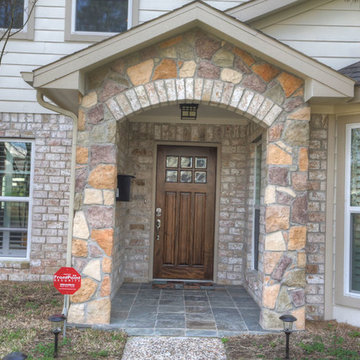
Incredible Renovations added additional room to the 2nd story of this home.
Inspiration for an expansive traditional front door in Houston with multi-coloured walls, ceramic flooring, a single front door and a medium wood front door.
Inspiration for an expansive traditional front door in Houston with multi-coloured walls, ceramic flooring, a single front door and a medium wood front door.
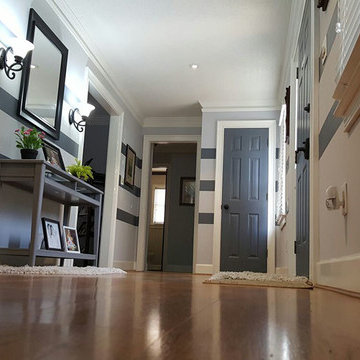
Design ideas for a medium sized classic front door in Atlanta with multi-coloured walls, dark hardwood flooring, a single front door, a blue front door and brown floors.
Traditional Entrance with Multi-coloured Walls Ideas and Designs
9