Traditional Entrance with Red Floors Ideas and Designs
Refine by:
Budget
Sort by:Popular Today
141 - 160 of 209 photos
Item 1 of 3
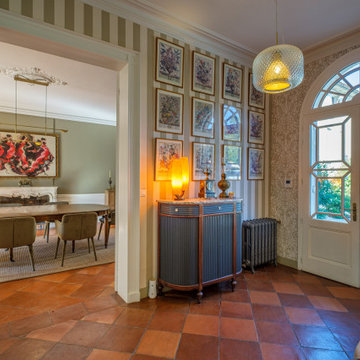
Réalisation d'un reportage photo complet suite à la finalisation du chantier de décoration de la maison.
This is an example of a large classic foyer in Bordeaux with beige walls, terracotta flooring, a double front door, a white front door, red floors, a drop ceiling and wallpapered walls.
This is an example of a large classic foyer in Bordeaux with beige walls, terracotta flooring, a double front door, a white front door, red floors, a drop ceiling and wallpapered walls.
![[Fauvet] - Rénovation et aménagement d'un investissement locatif](https://st.hzcdn.com/fimgs/5901422e050033a2_2056-w360-h360-b0-p0--.jpg)
Création d'une entrée boîte habillée de bleu nuit pour mettre en valeur la luminosité de la pièce principale
Intégration d'un lave-linge encastré entre l'entrée et la cuisine
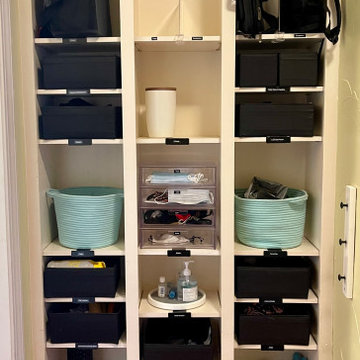
We all have that "stuff" that piles by the door. Give it a place to live so that your entry/exit is organized, attractive, and functional. Room Redefined decluttered the space, and did a lot of space planning to make sure it had good flow for all of the functions. Intentional use of organization products, including shelf-dividers, shelf-labels, colorful bins, wall organization to take advantage of vertical space, and cubby storage maximize functionality. We supported the process through removal of unwanted items, product sourcing and installation. We continue to work with this family to maintain the space as their needs change over time. Working with a professional organizer for your home organization projects ensures a great outcome and removes the stress!

Mudroom/Foyer, Master Bathroom and Laundry Room renovation in Pennington, NJ. By relocating the laundry room to the second floor A&E was able to expand the mudroom/foyer and add a powder room. Functional bench seating and custom inset cabinetry not only hide the clutter but look beautiful when you enter the home. Upstairs master bath remodel includes spacious walk-in shower with bench, freestanding soaking tub, double vanity with plenty of storage. Mixed metal hardware including bronze and chrome. Water closet behind pocket door. Walk-in closet features custom built-ins for plenty of storage. Second story laundry features shiplap walls, butcher block countertop for folding, convenient sink and custom cabinetry throughout. Granite, quartz and quartzite and neutral tones were used throughout these projects.
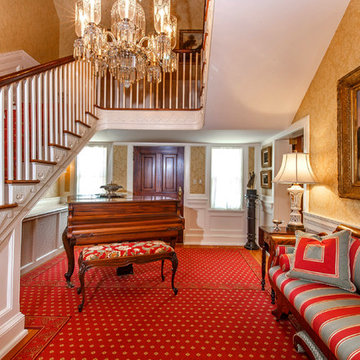
Design ideas for a large traditional foyer in Other with yellow walls, carpet, a single front door, a medium wood front door and red floors.

Mudroom/Foyer, Master Bathroom and Laundry Room renovation in Pennington, NJ. By relocating the laundry room to the second floor A&E was able to expand the mudroom/foyer and add a powder room. Functional bench seating and custom inset cabinetry not only hide the clutter but look beautiful when you enter the home. Upstairs master bath remodel includes spacious walk-in shower with bench, freestanding soaking tub, double vanity with plenty of storage. Mixed metal hardware including bronze and chrome. Water closet behind pocket door. Walk-in closet features custom built-ins for plenty of storage. Second story laundry features shiplap walls, butcher block countertop for folding, convenient sink and custom cabinetry throughout. Granite, quartz and quartzite and neutral tones were used throughout these projects.
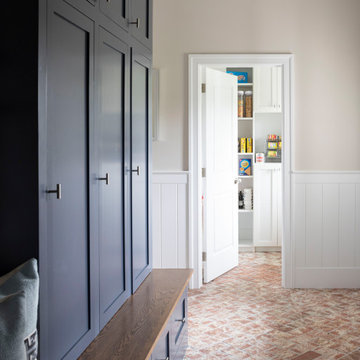
mud room
Medium sized classic entrance in Philadelphia with brick flooring and red floors.
Medium sized classic entrance in Philadelphia with brick flooring and red floors.

Classic foyer in Charleston with red walls, brick flooring, a single front door, a glass front door, red floors, exposed beams, a vaulted ceiling, a wood ceiling and brick walls.
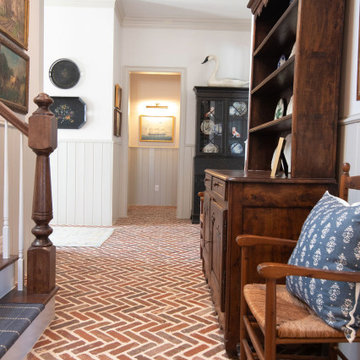
Photo of a traditional foyer in Houston with white walls, brick flooring, red floors and wainscoting.
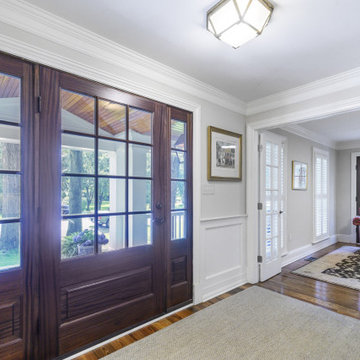
1800sf 5-1/4” River-Recovered Midnight Heart Pine Select. Also bought 25LF of 5-1/2” Bull Nosed Trim.
Inspiration for a medium sized traditional foyer in DC Metro with white walls, dark hardwood flooring, a single front door, a dark wood front door and red floors.
Inspiration for a medium sized traditional foyer in DC Metro with white walls, dark hardwood flooring, a single front door, a dark wood front door and red floors.
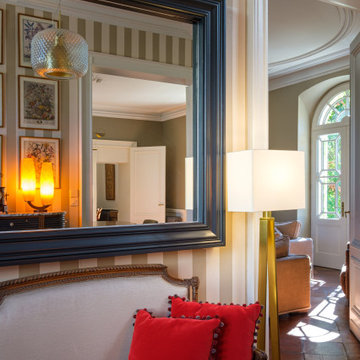
Réalisation d'un reportage photo complet suite à la finalisation du chantier de décoration de la maison.
Large traditional foyer in Bordeaux with beige walls, terracotta flooring, a double front door, a white front door, red floors, a drop ceiling and wallpapered walls.
Large traditional foyer in Bordeaux with beige walls, terracotta flooring, a double front door, a white front door, red floors, a drop ceiling and wallpapered walls.
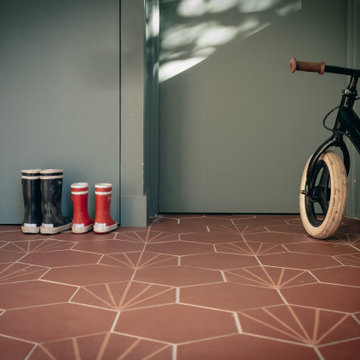
Connais-tu cette fameuse phrase de Coco Chanel : "Vous n'aurez pas deux fois l'occasion de faire une première bonne impression" ? C’est pourquoi soigner son entrée, le premier contact avec votre intérieur, est bien plus important que ce que l’on imagine. C’est la pièce qui donne le ton quand on pénètre dans un lieu, celle qui dévoile un avant-goût de l’ambiance et qui permet de percevoir l'atmosphère et la personnalité qui se dégage du bien.
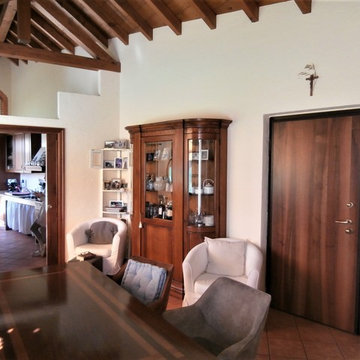
Zona ingresso, suddivisa in zona pranzo e relax, da cui sia accede alla cucina. Il muro di separazione tra i due locali è sovrastato da una capriata a vista in legno lamellare. Al di sopra della porta cucina vi è una modanatura aperta in muratura che crea continuità tra gli ambienti
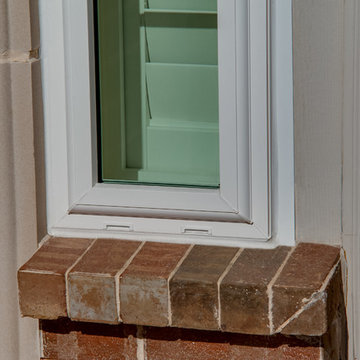
This is an example of a medium sized traditional front door in Dallas with beige walls, brick flooring, a single front door, a red front door and red floors.
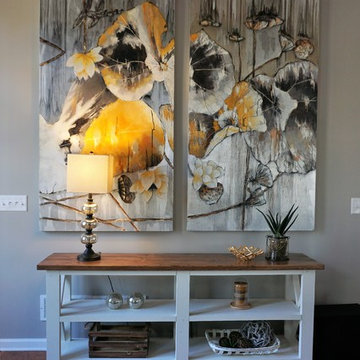
Photo of a medium sized traditional foyer in Atlanta with grey walls, medium hardwood flooring, a double front door, a medium wood front door and red floors.
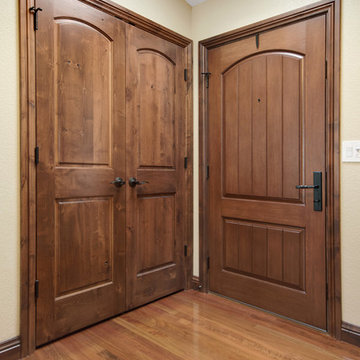
Inspiration for a medium sized classic foyer in Denver with beige walls, medium hardwood flooring, a single front door, a red front door and red floors.
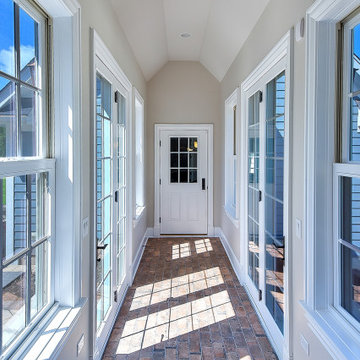
Inspiration for a medium sized classic vestibule in Chicago with beige walls, porcelain flooring and red floors.
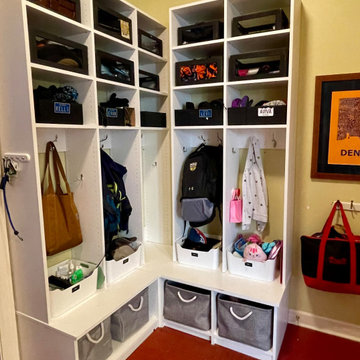
Designated storage for each member of the family provides them personalized space and personalized accountability! Room Redefined decluttered the space, and did a lot of space planning to make sure it had good flow for all of the functions. Intentional use of organization products, including shelf-dividers, shelf-labels, colorful bins, wall organization to take advantage of vertical space, and cubby storage maximize functionality. We supported the process through removal of unwanted items, product sourcing and installation. We continue to work with this family to maintain the space as their needs change over time. Working with a professional organizer for your home organization projects ensures a great outcome and removes the stress!
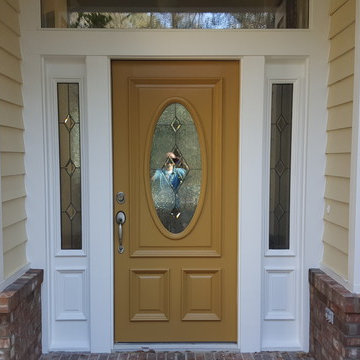
Inspiration for a medium sized classic front door in Other with yellow walls, brick flooring, a single front door, a yellow front door and red floors.
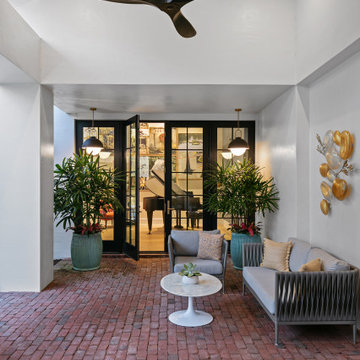
Photo of a large traditional front door in Orlando with brick flooring, a double front door, red floors and a wood ceiling.
Traditional Entrance with Red Floors Ideas and Designs
8