Traditional Entrance with Red Floors Ideas and Designs
Sort by:Popular Today
161 - 180 of 209 photos
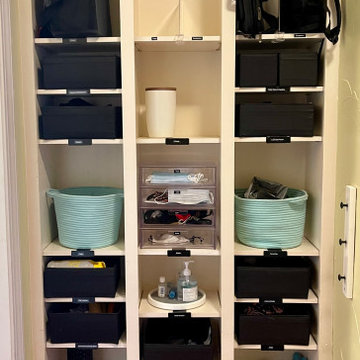
We all have that "stuff" that piles by the door. Give it a place to live so that your entry/exit is organized, attractive, and functional. Room Redefined decluttered the space, and did a lot of space planning to make sure it had good flow for all of the functions. Intentional use of organization products, including shelf-dividers, shelf-labels, colorful bins, wall organization to take advantage of vertical space, and cubby storage maximize functionality. We supported the process through removal of unwanted items, product sourcing and installation. We continue to work with this family to maintain the space as their needs change over time. Working with a professional organizer for your home organization projects ensures a great outcome and removes the stress!
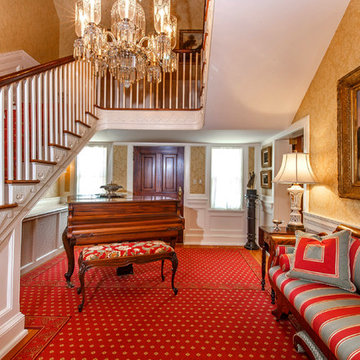
Design ideas for a large traditional foyer in Other with yellow walls, carpet, a single front door, a medium wood front door and red floors.

Mudroom/Foyer, Master Bathroom and Laundry Room renovation in Pennington, NJ. By relocating the laundry room to the second floor A&E was able to expand the mudroom/foyer and add a powder room. Functional bench seating and custom inset cabinetry not only hide the clutter but look beautiful when you enter the home. Upstairs master bath remodel includes spacious walk-in shower with bench, freestanding soaking tub, double vanity with plenty of storage. Mixed metal hardware including bronze and chrome. Water closet behind pocket door. Walk-in closet features custom built-ins for plenty of storage. Second story laundry features shiplap walls, butcher block countertop for folding, convenient sink and custom cabinetry throughout. Granite, quartz and quartzite and neutral tones were used throughout these projects.
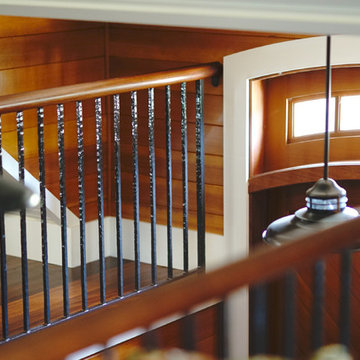
Rear entryway of stone carriage house leading into upstairs apartment space.
Design ideas for a large classic foyer in Manchester with brick flooring, a single front door, an orange front door and red floors.
Design ideas for a large classic foyer in Manchester with brick flooring, a single front door, an orange front door and red floors.
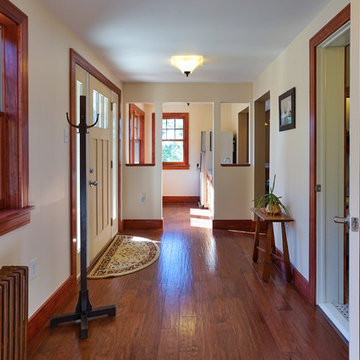
Linda McManus
Medium sized traditional hallway in Philadelphia with medium hardwood flooring, a single front door, red floors and brown walls.
Medium sized traditional hallway in Philadelphia with medium hardwood flooring, a single front door, red floors and brown walls.
![[Fauvet] - Rénovation et aménagement d'un investissement locatif](https://st.hzcdn.com/fimgs/5901422e050033a2_2056-w360-h360-b0-p0--.jpg)
Création d'une entrée boîte habillée de bleu nuit pour mettre en valeur la luminosité de la pièce principale
Intégration d'un lave-linge encastré entre l'entrée et la cuisine
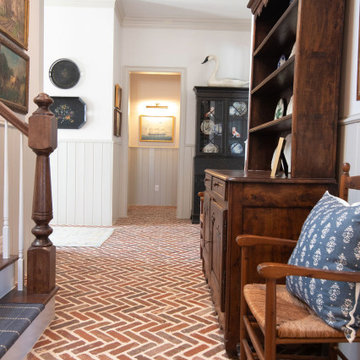
Photo of a traditional foyer in Houston with white walls, brick flooring, red floors and wainscoting.
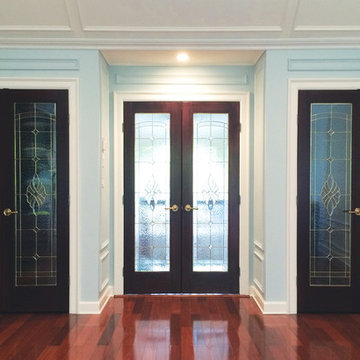
Design ideas for a medium sized traditional foyer in New York with blue walls, dark hardwood flooring, a double front door, a glass front door and red floors.
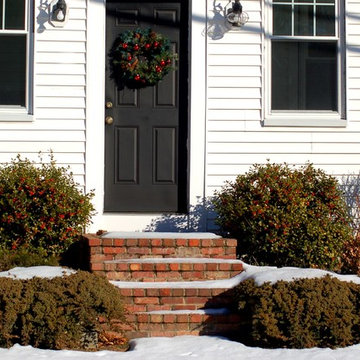
This is an example of a medium sized classic front door in Boston with white walls, brick flooring, a single front door, a black front door and red floors.
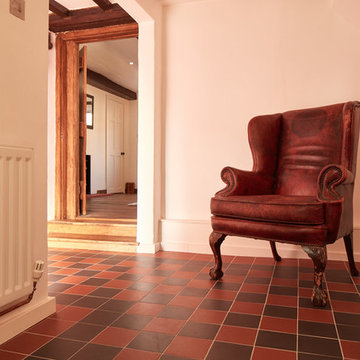
Eric Orme
Photo of a medium sized classic hallway in Other with white walls, porcelain flooring, a single front door, a white front door and red floors.
Photo of a medium sized classic hallway in Other with white walls, porcelain flooring, a single front door, a white front door and red floors.
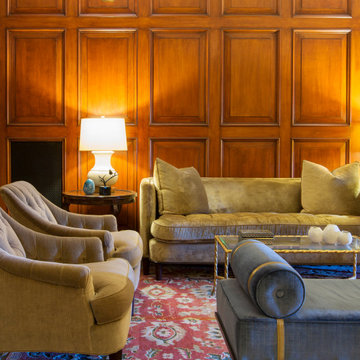
Medium sized classic foyer in Chicago with brown walls, carpet, red floors and panelled walls.

The transformation of this ranch-style home in Carlsbad, CA, exemplifies a perfect blend of preserving the charm of its 1940s origins while infusing modern elements to create a unique and inviting space. By incorporating the clients' love for pottery and natural woods, the redesign pays homage to these preferences while enhancing the overall aesthetic appeal and functionality of the home. From building new decks and railings, surf showers, a reface of the home, custom light up address signs from GR Designs Line, and more custom elements to make this charming home pop.
The redesign carefully retains the distinctive characteristics of the 1940s style, such as architectural elements, layout, and overall ambiance. This preservation ensures that the home maintains its historical charm and authenticity while undergoing a modern transformation. To infuse a contemporary flair into the design, modern elements are strategically introduced. These modern twists add freshness and relevance to the space while complementing the existing architectural features. This balanced approach creates a harmonious blend of old and new, offering a timeless appeal.
The design concept revolves around the clients' passion for pottery and natural woods. These elements serve as focal points throughout the home, lending a sense of warmth, texture, and earthiness to the interior spaces. By integrating pottery-inspired accents and showcasing the beauty of natural wood grains, the design celebrates the clients' interests and preferences. A key highlight of the redesign is the use of custom-made tile from Japan, reminiscent of beautifully glazed pottery. This bespoke tile adds a touch of artistry and craftsmanship to the home, elevating its visual appeal and creating a unique focal point. Additionally, fabrics that evoke the elements of the ocean further enhance the connection with the surrounding natural environment, fostering a serene and tranquil atmosphere indoors.
The overall design concept aims to evoke a warm, lived-in feeling, inviting occupants and guests to relax and unwind. By incorporating elements that resonate with the clients' personal tastes and preferences, the home becomes more than just a living space—it becomes a reflection of their lifestyle, interests, and identity.
In summary, the redesign of this ranch-style home in Carlsbad, CA, successfully merges the charm of its 1940s origins with modern elements, creating a space that is both timeless and distinctive. Through careful attention to detail, thoughtful selection of materials, rebuilding of elements outside to add character, and a focus on personalization, the home embodies a warm, inviting atmosphere that celebrates the clients' passions and enhances their everyday living experience.
This project is on the same property as the Carlsbad Cottage and is a great journey of new and old.
Redesign of the kitchen, bedrooms, and common spaces, custom made tile, appliances from GE Monogram Cafe, bedroom window treatments custom from GR Designs Line, Lighting and Custom Address Signs from GR Designs Line, Custom Surf Shower, and more.
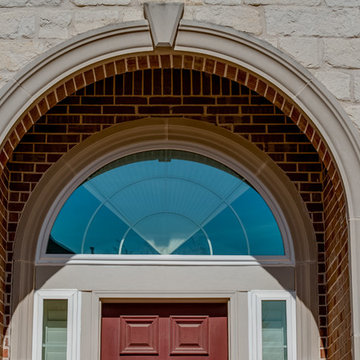
Design ideas for a medium sized classic front door in Dallas with beige walls, brick flooring, a single front door, a red front door and red floors.
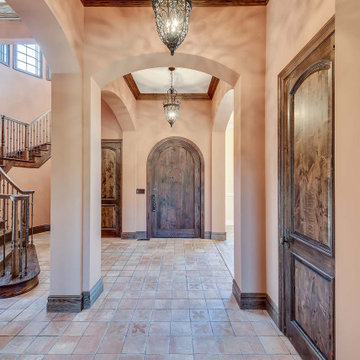
This is an example of a traditional entrance in Philadelphia with beige walls, terracotta flooring, a single front door, a dark wood front door and red floors.

This is an example of a large traditional front door in Houston with white walls, brick flooring, a single front door, a black front door, red floors, a vaulted ceiling and brick walls.
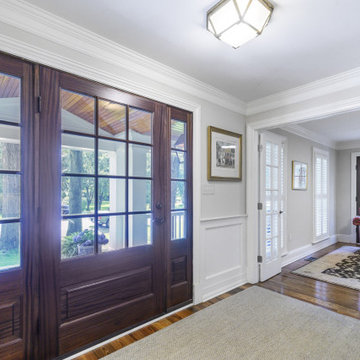
1800sf 5-1/4” River-Recovered Midnight Heart Pine Select. Also bought 25LF of 5-1/2” Bull Nosed Trim.
Inspiration for a medium sized traditional foyer in DC Metro with white walls, dark hardwood flooring, a single front door, a dark wood front door and red floors.
Inspiration for a medium sized traditional foyer in DC Metro with white walls, dark hardwood flooring, a single front door, a dark wood front door and red floors.
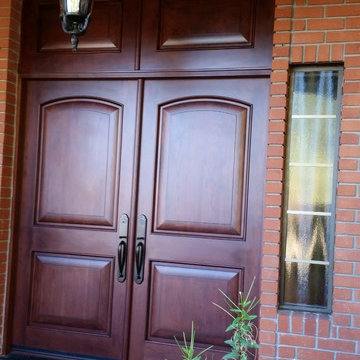
This is an example of a medium sized classic front door in San Francisco with brick flooring, a double front door, a dark wood front door and red floors.
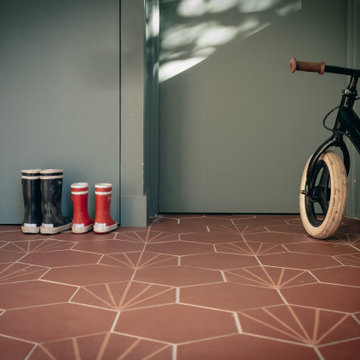
Connais-tu cette fameuse phrase de Coco Chanel : "Vous n'aurez pas deux fois l'occasion de faire une première bonne impression" ? C’est pourquoi soigner son entrée, le premier contact avec votre intérieur, est bien plus important que ce que l’on imagine. C’est la pièce qui donne le ton quand on pénètre dans un lieu, celle qui dévoile un avant-goût de l’ambiance et qui permet de percevoir l'atmosphère et la personnalité qui se dégage du bien.
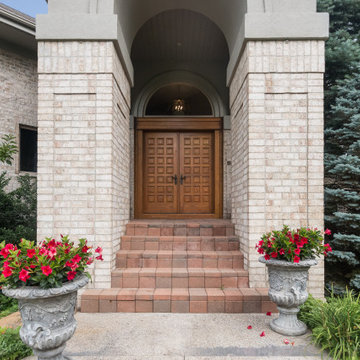
This is an example of a classic front door in Grand Rapids with brick flooring, a double front door, a medium wood front door, red floors and a timber clad ceiling.
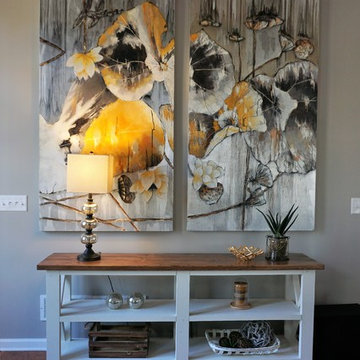
Photo of a medium sized traditional foyer in Atlanta with grey walls, medium hardwood flooring, a double front door, a medium wood front door and red floors.
Traditional Entrance with Red Floors Ideas and Designs
9