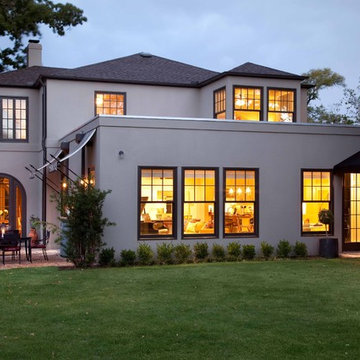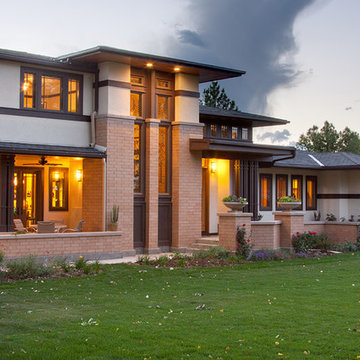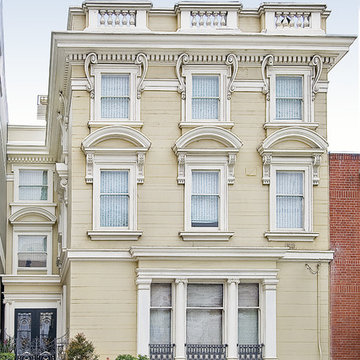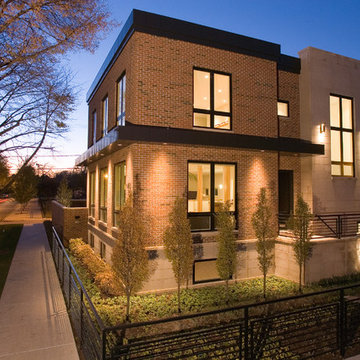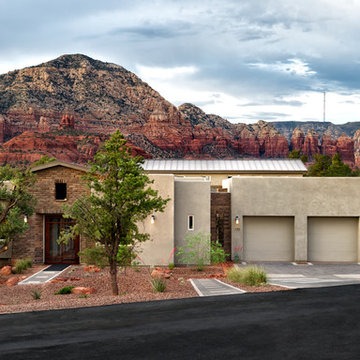Traditional House Exterior Ideas and Designs
Refine by:
Budget
Sort by:Popular Today
1 - 20 of 71 photos

This Wicker Park property consists of two buildings, an Italianate mansion (1879) and a Second Empire coach house (1893). Listed on the National Register of Historic Places, the property has been carefully restored as a single family residence. Exterior work includes new roofs, windows, doors, and porches to complement the historic masonry walls and metal cornices. Inside, historic spaces such as the entry hall and living room were restored while back-of-the house spaces were treated in a more contemporary manner. A new white-painted steel stair connects all four levels of the building, while a new flight of stainless steel extends the historic front stair up to attic level, which now includes sky lit bedrooms and play spaces. The Coach House features parking for three cars on the ground level and a live-work space above, connected by a new spiral stair enclosed in a glass-and-brick addition. Sustainable design strategies include high R-value spray foam insulation, geothermal HVAC systems, and provisions for future solar panels.
Photos (c) Eric Hausman
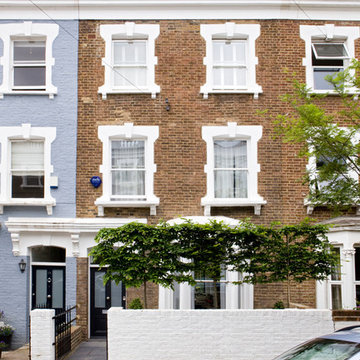
Clive Doyle
This is an example of a brown traditional brick terraced house in London with three floors and a flat roof.
This is an example of a brown traditional brick terraced house in London with three floors and a flat roof.
Find the right local pro for your project
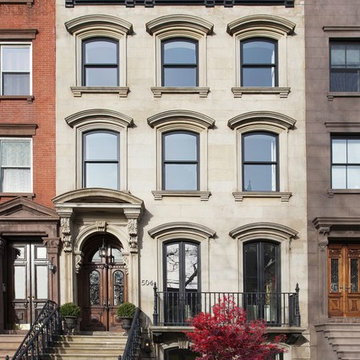
Halstead Property
Design ideas for a beige classic terraced house in New York with three floors and a flat roof.
Design ideas for a beige classic terraced house in New York with three floors and a flat roof.
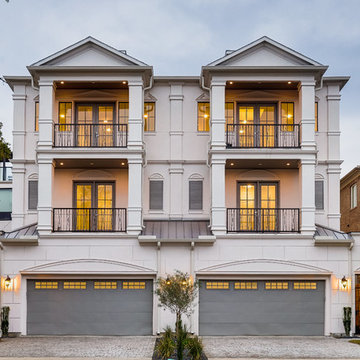
Design ideas for a beige classic terraced house in Houston with three floors and a flat roof.
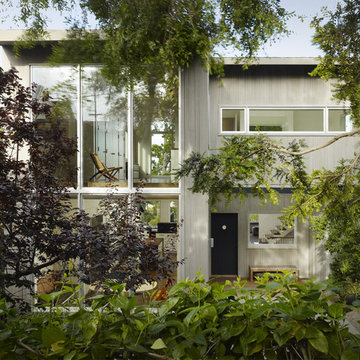
Facade
Design ideas for a classic house exterior in San Francisco with wood cladding.
Design ideas for a classic house exterior in San Francisco with wood cladding.
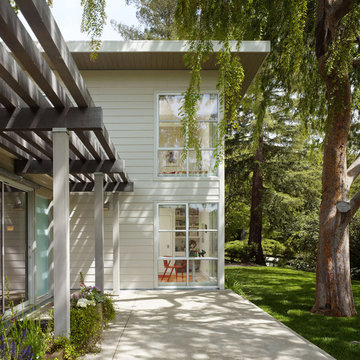
Photography by Cesar Rubio
Inspiration for a traditional two floor house exterior in San Francisco.
Inspiration for a traditional two floor house exterior in San Francisco.
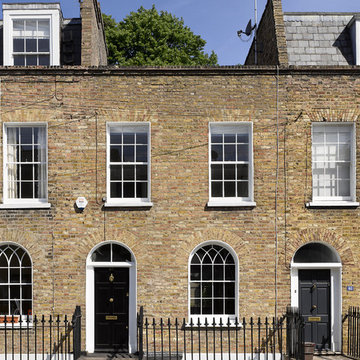
Will Pryce
Design ideas for a brown classic two floor brick terraced house in London with a flat roof.
Design ideas for a brown classic two floor brick terraced house in London with a flat roof.
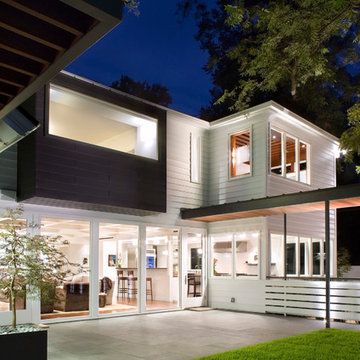
Miro - Rivera Architects
Design ideas for a white traditional two floor house exterior in Austin.
Design ideas for a white traditional two floor house exterior in Austin.
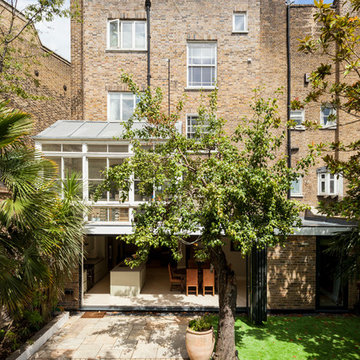
Chris Snook
Inspiration for a classic brick house exterior in London with three floors and a flat roof.
Inspiration for a classic brick house exterior in London with three floors and a flat roof.
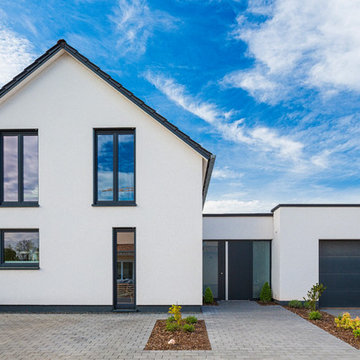
This is an example of a white and medium sized classic two floor render detached house in Other with a flat roof and a shingle roof.
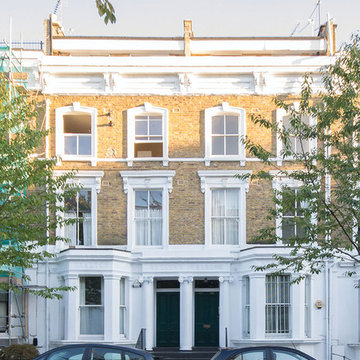
Inspiration for a brown classic brick terraced house in London with three floors and a flat roof.
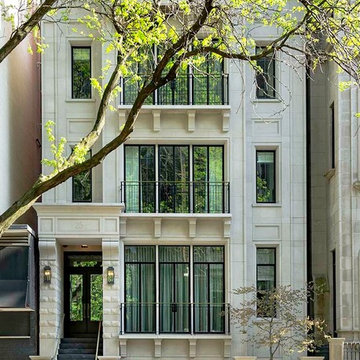
This is an example of a white traditional house exterior in Chicago with three floors, stone cladding and a flat roof.
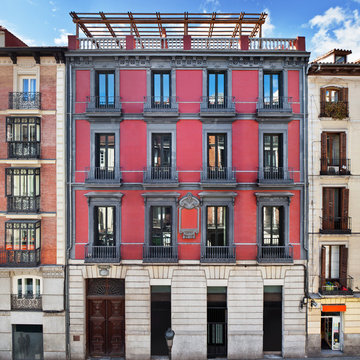
Calle Atocha 34.
Fotógrafo: Nacho Uribesalazar
Inspiration for a red classic flat in Other with three floors and a flat roof.
Inspiration for a red classic flat in Other with three floors and a flat roof.
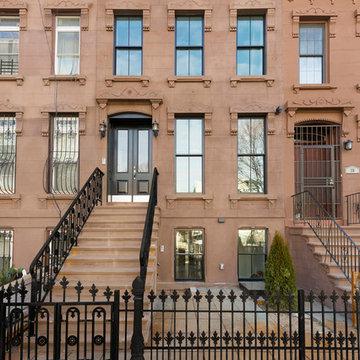
Inspiration for a brown traditional terraced house in New York with three floors and a flat roof.
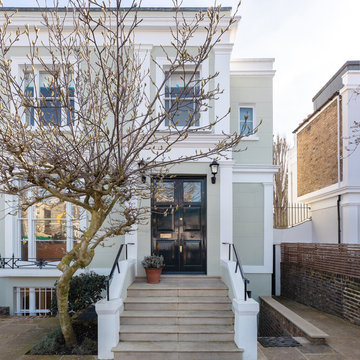
Inspiration for a green traditional two floor detached house in London with a flat roof.
Traditional House Exterior Ideas and Designs
1
