Traditional House Exterior with Concrete Fibreboard Cladding Ideas and Designs
Refine by:
Budget
Sort by:Popular Today
1 - 20 of 14,494 photos
Item 1 of 3

Robert Miller Photography
Photo of a large and blue classic detached house in DC Metro with three floors, concrete fibreboard cladding, a shingle roof, a pitched roof and a grey roof.
Photo of a large and blue classic detached house in DC Metro with three floors, concrete fibreboard cladding, a shingle roof, a pitched roof and a grey roof.

Design & Build Team: Anchor Builders,
Photographer: Andrea Rugg Photography
Photo of a gey and medium sized classic two floor house exterior in Minneapolis with concrete fibreboard cladding and a pitched roof.
Photo of a gey and medium sized classic two floor house exterior in Minneapolis with concrete fibreboard cladding and a pitched roof.

After building their first home this Bloomfield couple didn't have any immediate plans on building another until they saw this perfect property for sale. It didn't take them long to make the decision on purchasing it and moving forward with another building project. With the wife working from home it allowed them to become the general contractor for this project. It was a lot of work and a lot of decision making but they are absolutely in love with their new home. It is a dream come true for them and I am happy they chose me and Dillman & Upton to help them make it a reality.
Photo By: Kate Benjamin

Mike Procyk,
This is an example of a medium sized and green classic two floor house exterior in New York with concrete fibreboard cladding.
This is an example of a medium sized and green classic two floor house exterior in New York with concrete fibreboard cladding.
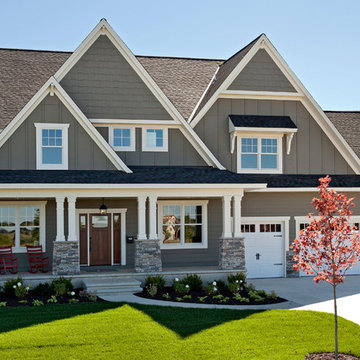
Shultz Photo Design
Design ideas for a gey classic two floor house exterior in Minneapolis with concrete fibreboard cladding and a pitched roof.
Design ideas for a gey classic two floor house exterior in Minneapolis with concrete fibreboard cladding and a pitched roof.

This little white cottage has been a hit! See our project " Little White Cottage for more photos. We have plans from 1379SF to 2745SF.
Photo of a small and white classic two floor detached house in Charleston with concrete fibreboard cladding, a pitched roof and a metal roof.
Photo of a small and white classic two floor detached house in Charleston with concrete fibreboard cladding, a pitched roof and a metal roof.

Bold and beautiful colors accentuate this traditional Charleston style Lowcountry home. Warm and inviting.
This is an example of a small and red classic two floor house exterior in Atlanta with concrete fibreboard cladding and a pitched roof.
This is an example of a small and red classic two floor house exterior in Atlanta with concrete fibreboard cladding and a pitched roof.

The front porch of the existing house remained. It made a good proportional guide for expanding the 2nd floor. The master bathroom bumps out to the side. And, hand sawn wood brackets hold up the traditional flying-rafter eaves.
Max Sall Photography

Photo of a medium sized and gey traditional two floor detached house in Chicago with concrete fibreboard cladding, a pitched roof and a shingle roof.
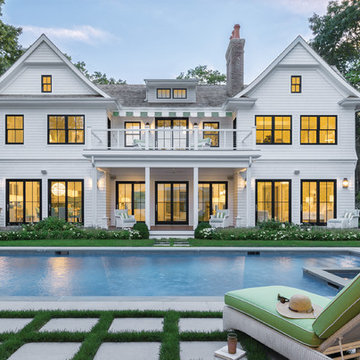
Design ideas for a large and white traditional two floor house exterior in Chicago with concrete fibreboard cladding and a pitched roof.

Aaron Leitz
This is an example of a medium sized and gey classic split-level house exterior in Seattle with concrete fibreboard cladding.
This is an example of a medium sized and gey classic split-level house exterior in Seattle with concrete fibreboard cladding.
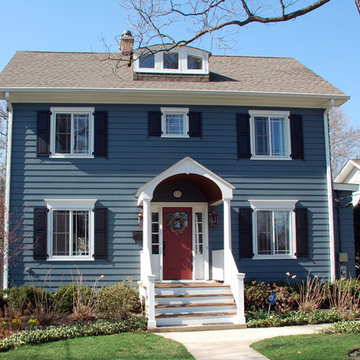
This Glencoe, IL Colonial Style Home was remodeled by Siding & Windows Group. We installed Marvin Ultimate Clad Windows, Fypon Shutters in Black, Premium James Hardie Artisan Lap Siding in ColorPlus Technology Color Evening Blue. Installed James Hardie Artisan Accent Trim in ColorPlus Technology Color Arctic White, Hardie Soffit & Fascia in Arctic White. Also remodeled Front Entry Portico with Wood Columns and Railings.

Custom Craftsman Homes With more contemporary design style, Featuring interior and exterior design elements that show the traditionally Craftsman design with wood accents and stone. The entryway leads into 4,000 square foot home with an spacious open floor plan.

Tiny House Exterior
Photography: Gieves Anderson
Noble Johnson Architects was honored to partner with Huseby Homes to design a Tiny House which was displayed at Nashville botanical garden, Cheekwood, for two weeks in the spring of 2021. It was then auctioned off to benefit the Swan Ball. Although the Tiny House is only 383 square feet, the vaulted space creates an incredibly inviting volume. Its natural light, high end appliances and luxury lighting create a welcoming space.

This custom home beautifully blends craftsman, modern farmhouse, and traditional elements together. The Craftsman style is evident in the exterior siding, gable roof, and columns. The interior has both farmhouse touches (barn doors) and transitional (lighting and colors).

Inspiration for a medium sized and green traditional two floor detached house in Chicago with concrete fibreboard cladding and a shingle roof.
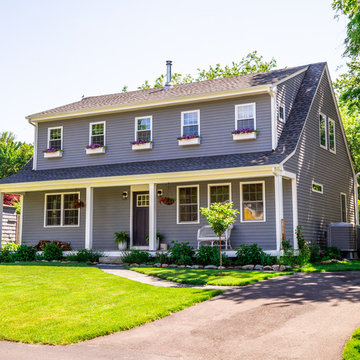
second floor addition on an existing ranch house
Photo of a medium sized and gey classic two floor detached house in Providence with concrete fibreboard cladding, a pitched roof and a shingle roof.
Photo of a medium sized and gey classic two floor detached house in Providence with concrete fibreboard cladding, a pitched roof and a shingle roof.
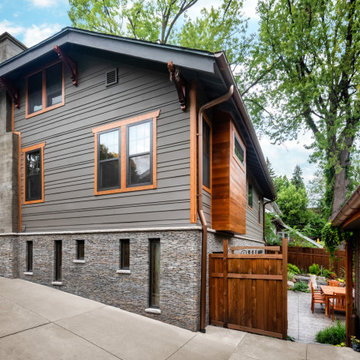
We found three more locations to incorporate the feel of wood: the trim boards were custom-finished to mimic real wood; the steel garage door was given a color-matched wood grain look; and the fireplace chimney was refinished with an exterior layer of board-formed concrete, providing a durable material that’s nicely softened by the wood-grain imprints.
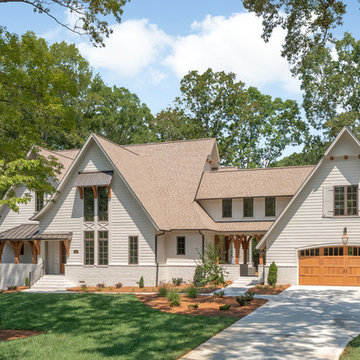
This is an example of an expansive and white classic two floor detached house in Charlotte with concrete fibreboard cladding, a pitched roof and a shingle roof.
Traditional House Exterior with Concrete Fibreboard Cladding Ideas and Designs
1
