Traditional House Exterior with Concrete Fibreboard Cladding Ideas and Designs
Refine by:
Budget
Sort by:Popular Today
81 - 100 of 14,497 photos
Item 1 of 3
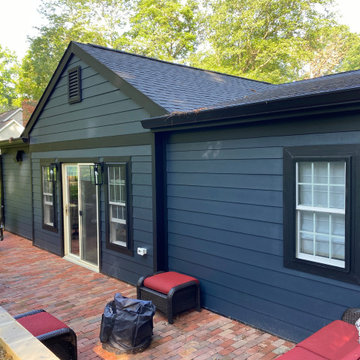
Design ideas for a medium sized and blue classic bungalow detached house in DC Metro with concrete fibreboard cladding, a pitched roof and a shingle roof.
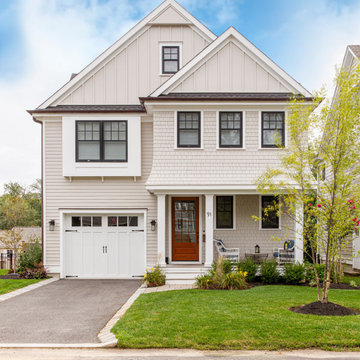
Beige classic detached house in New York with three floors and concrete fibreboard cladding.
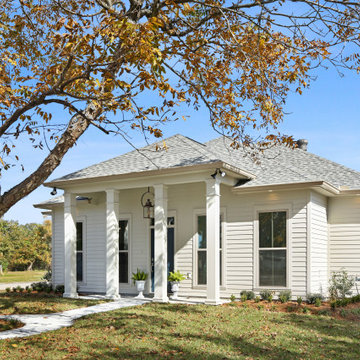
Breathtaking new construction by Nola Build! Situated on a large corner lot, this home is one of a kind with attention to detail at every turn. Gorgeous epoxy floors, 10 ft ceilings, custom closets plus stylish bathroom vanities + fixtures are just a few of the eye catches touches throughout. Large detached garage comfortably fits 2 trucks or SUVs. Enjoy outdoor living on your cozy patio pre-wired for entertainment. This house has all the bells + whistles, don't miss your chance to own a slice of heaven!
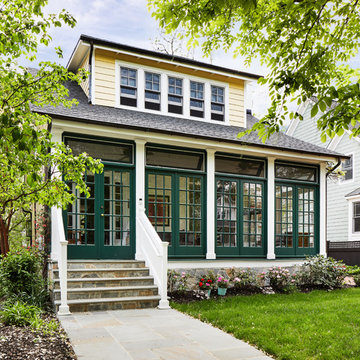
Stacy Zarin-Goldberg
Photo of a medium sized and yellow traditional two floor detached house in DC Metro with concrete fibreboard cladding, a pitched roof and a shingle roof.
Photo of a medium sized and yellow traditional two floor detached house in DC Metro with concrete fibreboard cladding, a pitched roof and a shingle roof.
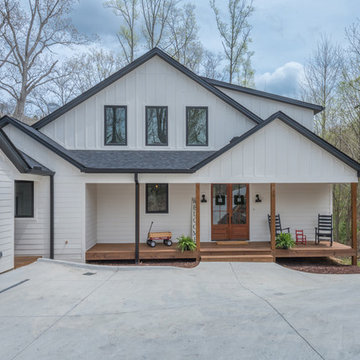
White exterior house, with black windows, black gutters, and black garage door. Double front doors.
This is an example of a medium sized and white traditional two floor detached house in Other with concrete fibreboard cladding, a pitched roof and a shingle roof.
This is an example of a medium sized and white traditional two floor detached house in Other with concrete fibreboard cladding, a pitched roof and a shingle roof.

This 1964 split-level looked like every other house on the block before adding a 1,000sf addition over the existing Living, Dining, Kitchen and Family rooms. New siding, trim and columns were added throughout, while the existing brick remained.
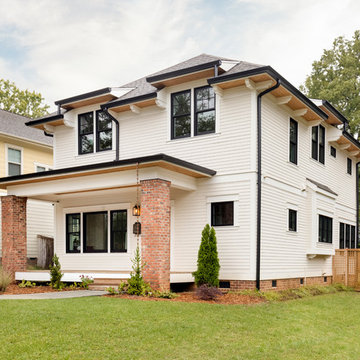
Photo of a medium sized and white classic two floor detached house in Charlotte with concrete fibreboard cladding, a hip roof and a shingle roof.
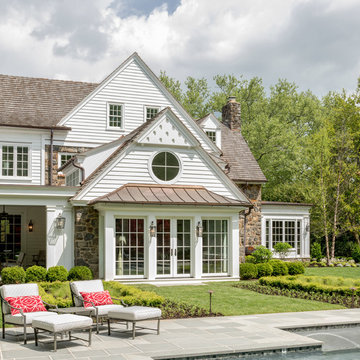
Angle Eye Photography, Porter Construction
Large and gey traditional two floor detached house in Wilmington with concrete fibreboard cladding, a pitched roof and a shingle roof.
Large and gey traditional two floor detached house in Wilmington with concrete fibreboard cladding, a pitched roof and a shingle roof.

Stunning zero barrier covered entry.
Snowberry Lane Photography
Inspiration for a medium sized and green classic bungalow detached house in Seattle with concrete fibreboard cladding, a pitched roof and a shingle roof.
Inspiration for a medium sized and green classic bungalow detached house in Seattle with concrete fibreboard cladding, a pitched roof and a shingle roof.
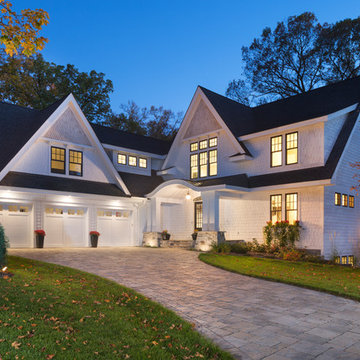
A unique L shape designed home which features a 3 car garage with bonus area above the garage, steep gables and mix of shed roof pitches make this house simply remarkable - Photo by Landmark Photography
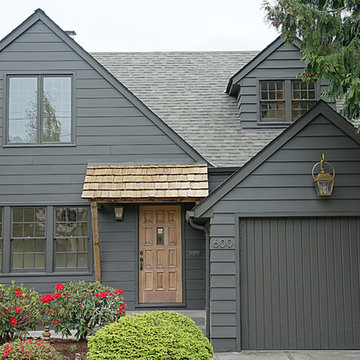
Modern Tudor/Storybook home in Portland, OR.
Photo of a medium sized and black traditional detached house in Portland with three floors, concrete fibreboard cladding, a pitched roof and a shingle roof.
Photo of a medium sized and black traditional detached house in Portland with three floors, concrete fibreboard cladding, a pitched roof and a shingle roof.
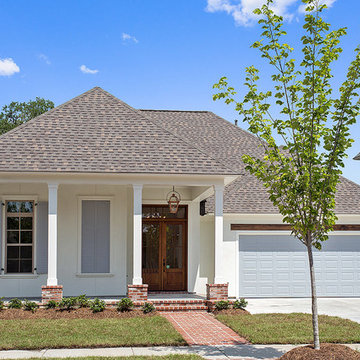
Medium sized and white classic bungalow house exterior in New Orleans with concrete fibreboard cladding and a hip roof.
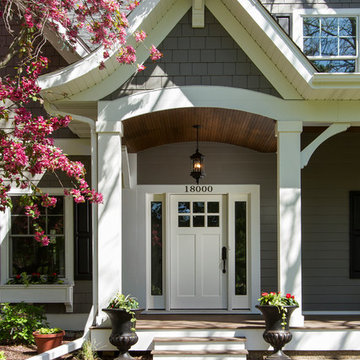
Inspiration for a medium sized and beige traditional two floor house exterior in Minneapolis with concrete fibreboard cladding and a hip roof.
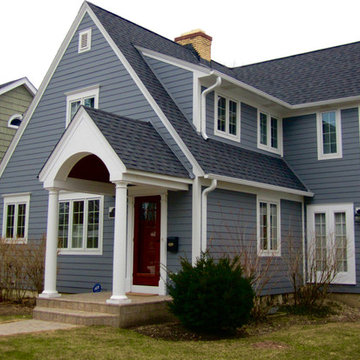
This Wilmette, IL Cape Cod Style Home was remodeled by Siding & Windows Group. We installed James HardiePlank Select Cedarmill Lap Siding in Custom ColorPlus Technology Color and Traditional HardieTrim in ColorPlus Technology Color Arctic White with top and bottom frieze boards. Also remodeled Front Entry Portico with White Wood Columns and new Roof.
Inspiration for a medium sized and green classic two floor detached house in Other with concrete fibreboard cladding, a pitched roof and a mixed material roof.
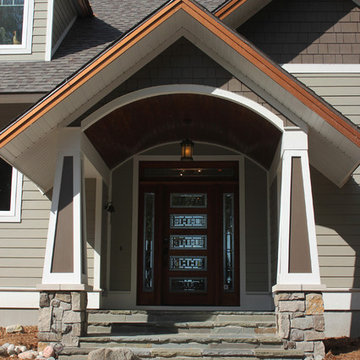
This is an example of a medium sized and beige traditional bungalow detached house in Other with concrete fibreboard cladding, a pitched roof and a shingle roof.
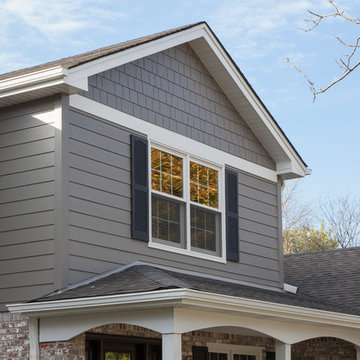
True beauty revealed with new siding!
Medium sized and gey traditional two floor house exterior in Chicago with concrete fibreboard cladding and a pitched roof.
Medium sized and gey traditional two floor house exterior in Chicago with concrete fibreboard cladding and a pitched roof.
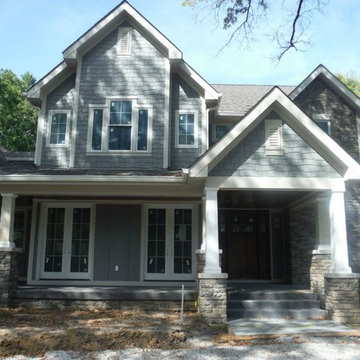
Front of the house featuring James Hardie Board and Batten Siding and Shake Siding (shingles).
Photo of a large and gey traditional two floor house exterior in St Louis with concrete fibreboard cladding.
Photo of a large and gey traditional two floor house exterior in St Louis with concrete fibreboard cladding.
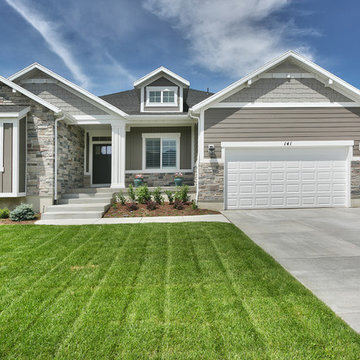
Beautiful craftsman exterior on this Legato in Layton, Utah by Symphony Homes.
Medium sized and gey traditional bungalow detached house in Salt Lake City with concrete fibreboard cladding, a pitched roof and a shingle roof.
Medium sized and gey traditional bungalow detached house in Salt Lake City with concrete fibreboard cladding, a pitched roof and a shingle roof.
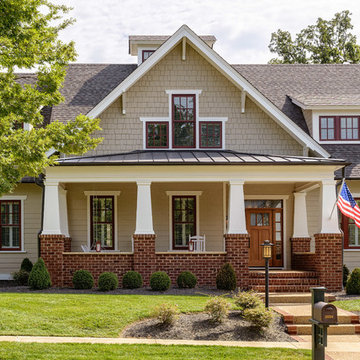
Metzger Design worked along side Bellevue Homes - a local developer/builder of high-end residential projects on this project. A rewarding process from the start - Bellevue Homes provided a clear concept for this 4,000 sf Craftsman style home and retained us to refine the massing and construction details.
The home features a spacious great room and kitchen area with a dynamic loft area above, first floor master suite, and a general flow and openness well suited for modern living and entertaining. Additional outdoor living spaces are created with oversized front and rear porches and a cozy courtyard formed within the space between the main structure and carriage house.
Photograph by Stephen Barling.
Traditional House Exterior with Concrete Fibreboard Cladding Ideas and Designs
5