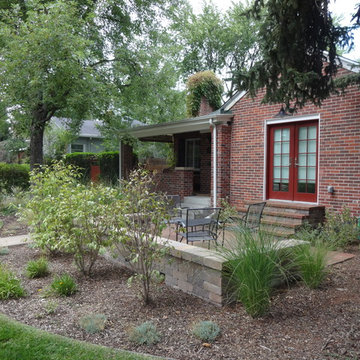Traditional Front Patio Ideas and Designs
Refine by:
Budget
Sort by:Popular Today
61 - 80 of 1,917 photos
Item 1 of 3
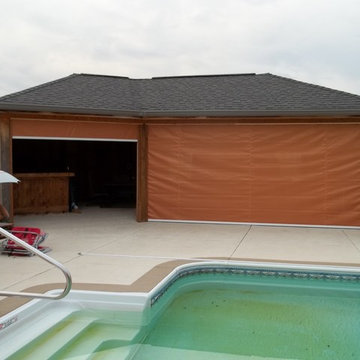
Inspiration for a medium sized traditional front patio in Indianapolis with concrete slabs and a roof extension.
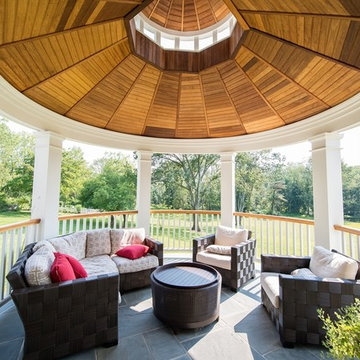
Photographer: Kevin Colquhoun
Inspiration for a large traditional front patio in New York with tiled flooring and a gazebo.
Inspiration for a large traditional front patio in New York with tiled flooring and a gazebo.
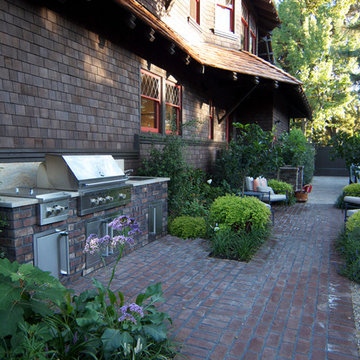
Situated in old Palo Alto, CA, this historic 1905 Craftsman style home now has a stunning landscape to match its custom hand-crafted interior. Our firm had a blank slate with the landscape, and carved out a number of spaces that this young and vibrant family could use for gathering, entertaining, dining, gardening and general relaxation. Mature screen planting, colorful perennials, citrus trees, ornamental grasses, and lots of depth and texture are found throughout the many planting beds. In effort to conserve water, the main open spaces were covered with a foot friendly, decorative gravel. Giving the family a great space for large gatherings, all while saving water.
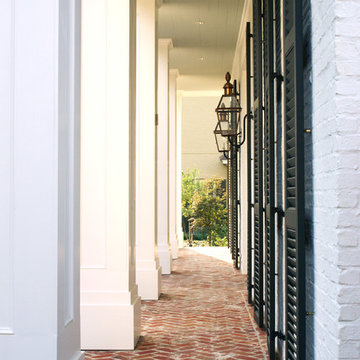
Looking down the entry porch between an enfilade of square paneled columns and floor to ceiling triple hung windows with operable louvered blinds.
This is an example of a large classic front patio in Miami with brick paving and a roof extension.
This is an example of a large classic front patio in Miami with brick paving and a roof extension.
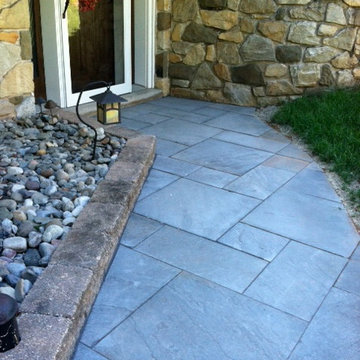
Small traditional front patio in Philadelphia with natural stone paving and no cover.
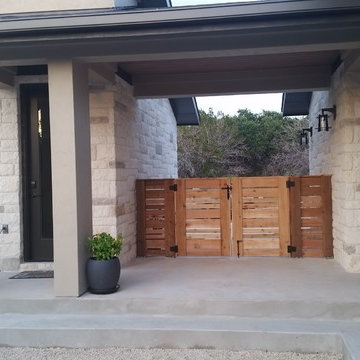
Medium sized classic front patio in Austin with concrete slabs and a roof extension.
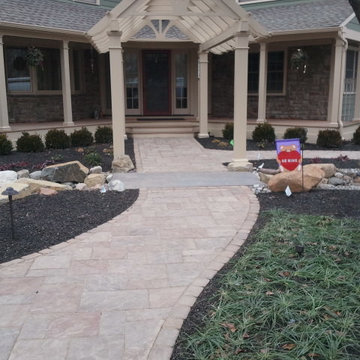
Techo-Bloc's interlocking concrete pavers did a great job tying into the natural stone facing on the house as well as the awning created and installed by Marquis Construction Services, Inc. The natural bridge in combination with the boulders for the water feature really tie these pieces together beautifully.
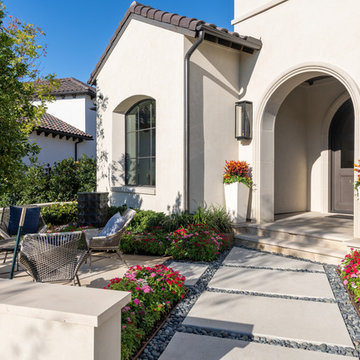
Design ideas for a medium sized traditional front patio in Dallas with a water feature and natural stone paving.
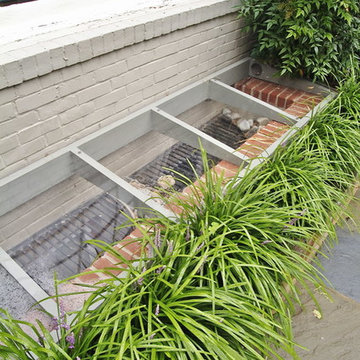
Expansive flagstone patio nestled into a modest sized rear garden. Stone wall and water feature included.
Charles W. Bowers/Garden Gate Landscaping, Inc.
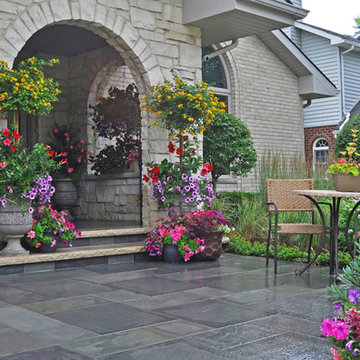
This is an example of a small traditional front patio in Chicago with a potted garden, natural stone paving and a roof extension.
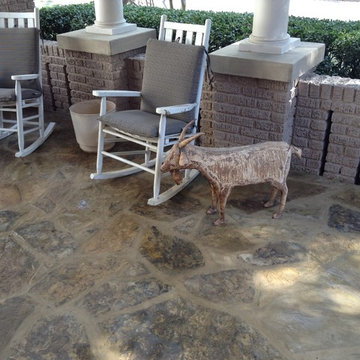
This is an example of a medium sized traditional front patio in Dallas with natural stone paving and a roof extension.
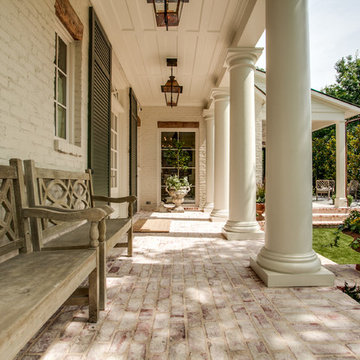
Entry Porch
Photo of a medium sized classic front patio in Dallas with brick paving and a roof extension.
Photo of a medium sized classic front patio in Dallas with brick paving and a roof extension.
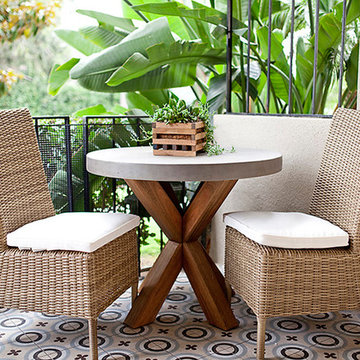
Kristen Vincent Photography
Inspiration for a small classic front patio in San Diego with tiled flooring and a roof extension.
Inspiration for a small classic front patio in San Diego with tiled flooring and a roof extension.
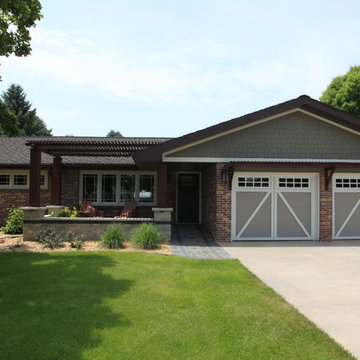
Keith Espeland
Large classic front patio in Other with concrete paving and a pergola.
Large classic front patio in Other with concrete paving and a pergola.
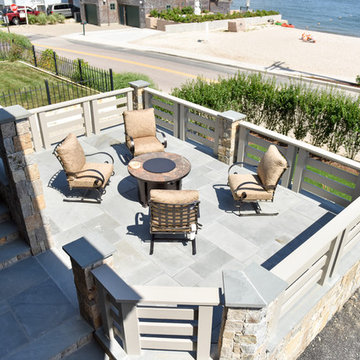
The raised bluestone terrace coincides with the first landing on the stairway from the driveway to the front door. It sits about 4 feet above street level. The slats in the Craftsman style railing afford privacy without being confining. A propane fire pit is centered in the space.
Photo by Whitney Huber
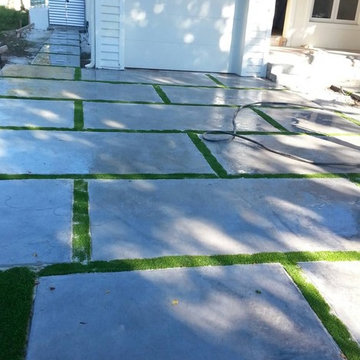
Photo of a large classic front patio in Miami with stamped concrete.
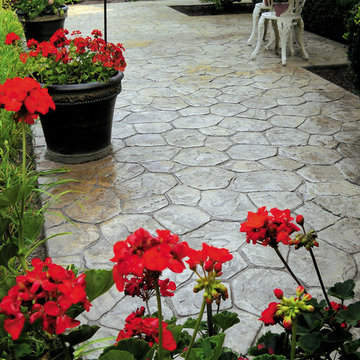
Laurel Stacy Photography
Photo of a medium sized traditional front patio in Providence with concrete paving.
Photo of a medium sized traditional front patio in Providence with concrete paving.
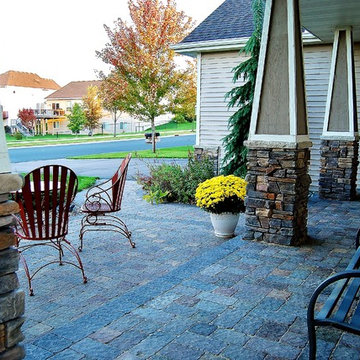
Medium sized traditional front patio in Minneapolis with a potted garden, brick paving and a roof extension.
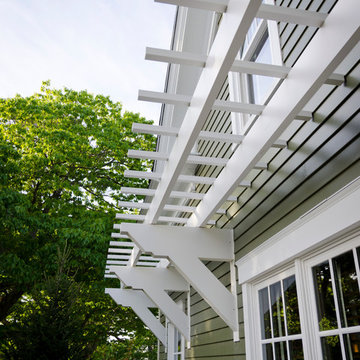
This simple wall pergola is the perfect addition to this cabin featured on DIY Blog Cabin. Seen in classic white, this custom pergola design enhances this homes details and fits seamlessly and beautifully into this space.
This Trex Pergola kit adds character and shade for the windows below and with it's low maintenance materials this wall pergola kit will be easy to clean and will last a lifetime. ColorLast paint provides a crisp white contrasting look. Keep your home shaded and your family cool with this cellular PVC shade pergola.
This stunning custom wall pergola kit is located in Waldoboro, Maine and measures 21'-6" wide by 3' projection. The height is 3'-6" and is seen in an unpainted white finish.
Traditional Front Patio Ideas and Designs
4
