Traditional Games Room with a Wallpapered Ceiling Ideas and Designs
Refine by:
Budget
Sort by:Popular Today
21 - 40 of 62 photos
Item 1 of 3
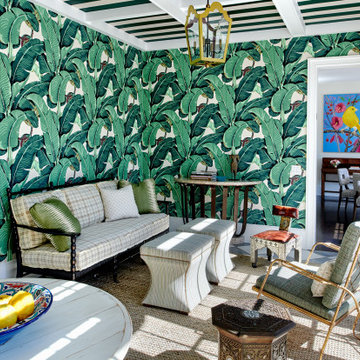
Design ideas for a traditional enclosed games room in Los Angeles with multi-coloured floors, a coffered ceiling, a wallpapered ceiling and wallpapered walls.
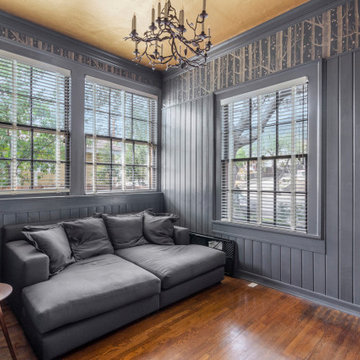
A cozy room with a whimsical wallpaper surround underneath a shimmering gold ceiling.
Inspiration for a medium sized traditional games room in Los Angeles with a reading nook, grey walls, medium hardwood flooring, brown floors, a wallpapered ceiling and panelled walls.
Inspiration for a medium sized traditional games room in Los Angeles with a reading nook, grey walls, medium hardwood flooring, brown floors, a wallpapered ceiling and panelled walls.
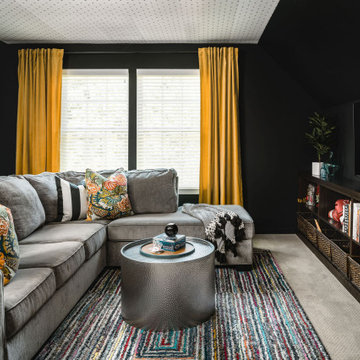
Photo of a medium sized classic enclosed games room in Charlotte with black walls, carpet, a wall mounted tv, grey floors and a wallpapered ceiling.
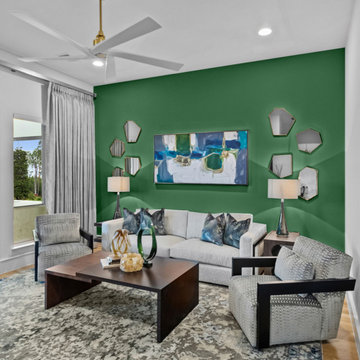
Inspiration for a medium sized traditional enclosed games room in Dallas with green walls, light hardwood flooring, multi-coloured floors, a wallpapered ceiling and wallpapered walls.
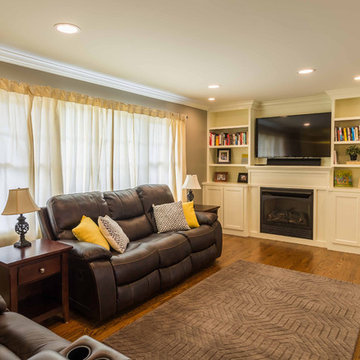
Design ideas for a medium sized traditional enclosed games room in Chicago with grey walls, medium hardwood flooring, a standard fireplace, a concrete fireplace surround, a freestanding tv, brown floors, a wallpapered ceiling and wallpapered walls.
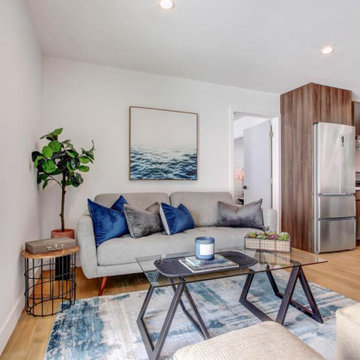
This once unused garage has been transformed into a private suite masterpiece! Featuring a full kitchen, living room, bedroom and 2 bathrooms, who would have thought that this ADU used to be a garage that gathered dust?
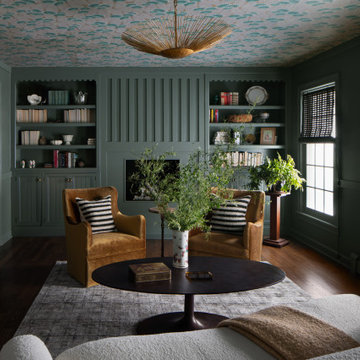
Classic enclosed games room in Chicago with green walls, dark hardwood flooring, a standard fireplace, brown floors and a wallpapered ceiling.
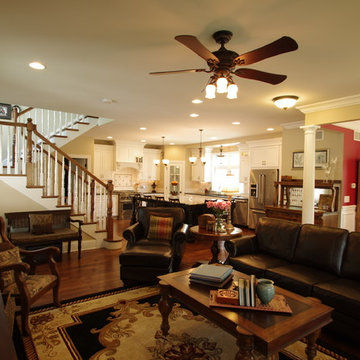
Open floor plan of completely remodeled first floor. Large kitchen with island and corner pantries, open stair to new second floor, open living room, dining room, access to mudroom with powder room. Photography by Kmiecik Photography.

The family room is the primary living space in the home, with beautifully detailed fireplace and built-in shelving surround, as well as a complete window wall to the lush back yard. The stained glass windows and panels were designed and made by the homeowner.

The family room is the primary living space in the home, with beautifully detailed fireplace and built-in shelving surround, as well as a complete window wall to the lush back yard. The stained glass windows and panels were designed and made by the homeowner.
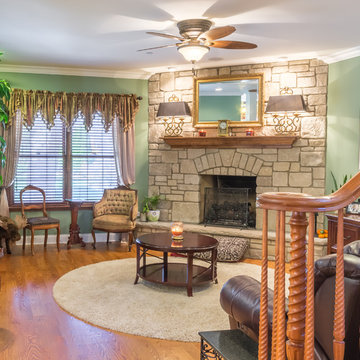
Photo of a large classic open plan games room in Chicago with green walls, medium hardwood flooring, a corner fireplace, a stone fireplace surround, a wall mounted tv, brown floors, a reading nook, a wallpapered ceiling, wallpapered walls and a chimney breast.

The family room is the primary living space in the home, with beautifully detailed fireplace and built-in shelving surround, as well as a complete window wall to the lush back yard. The stained glass windows and panels were designed and made by the homeowner.
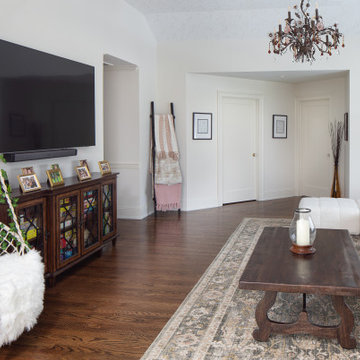
Large traditional games room in New York with white walls, medium hardwood flooring, a wall mounted tv, brown floors and a wallpapered ceiling.
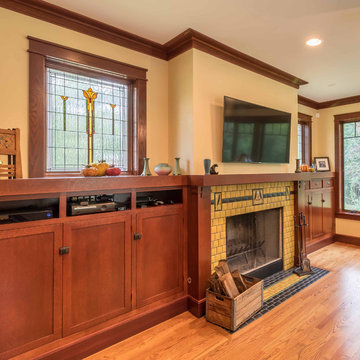
The family room is the primary living space in the home, with beautifully detailed fireplace and built-in shelving surround, as well as a complete window wall to the lush back yard. The stained glass windows and panels were designed and made by the homeowner.

The family room is the primary living space in the home, with beautifully detailed fireplace and built-in shelving surround, as well as a complete window wall to the lush back yard. The stained glass windows and panels were designed and made by the homeowner.
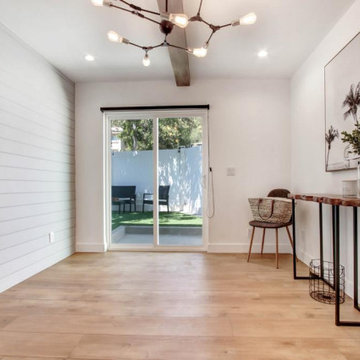
This once unused garage has been transformed into a private suite masterpiece! Featuring a full kitchen, living room, bedroom and 2 bathrooms, who would have thought that this ADU used to be a garage that gathered dust?
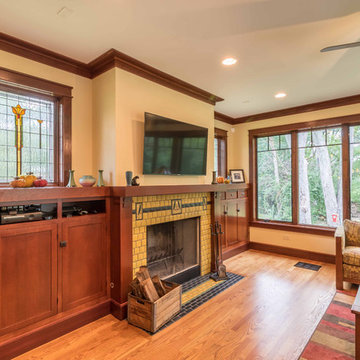
The family room is the primary living space in the home, with beautifully detailed fireplace and built-in shelving surround, as well as a complete window wall to the lush back yard. The stained glass windows and panels were designed and made by the homeowner.
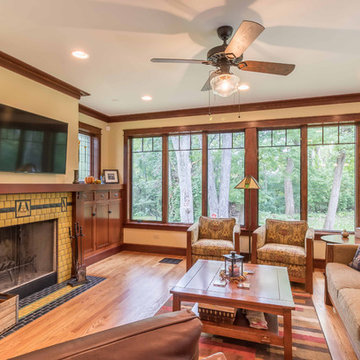
The family room is the primary living space in the home, with beautifully detailed fireplace and built-in shelving surround, as well as a complete window wall to the lush back yard. The stained glass windows and panels were designed and made by the homeowner.
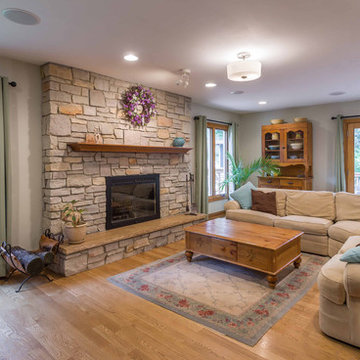
This is an example of a medium sized traditional enclosed games room in Chicago with grey walls, light hardwood flooring, a standard fireplace, a stone fireplace surround, a wall mounted tv, brown floors, a wallpapered ceiling, wallpapered walls and a chimney breast.
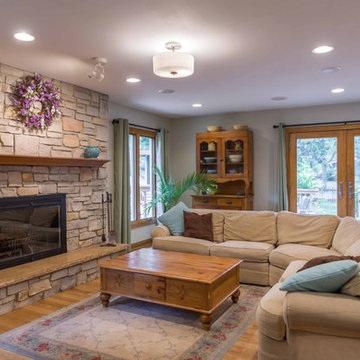
Medium sized traditional enclosed games room in Chicago with grey walls, light hardwood flooring, a standard fireplace, a stone fireplace surround, a wall mounted tv, brown floors, a wallpapered ceiling, wallpapered walls and a chimney breast.
Traditional Games Room with a Wallpapered Ceiling Ideas and Designs
2