Traditional Games Room with Grey Floors Ideas and Designs
Sort by:Popular Today
161 - 180 of 2,490 photos
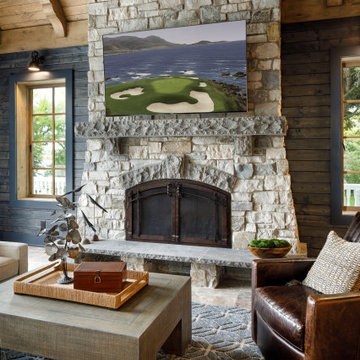
This Minnesota Artisan Tour showcase home graces the shores of Lake Minnetonka. The home features an impressive amount of natural stone, which accentuates its traditional coastal aesthetic. ORIJIN STONE Percheron™ Travertine is used for the expansive pool deck, raised patios, as well as for the interior tile. Nantucket™ Limestone is used for the custom wall caps, stair treads and pool coping. Wolfeboro™ Granite wall stone is also featured.
DESIGN & INSTALL: Yardscapes, Inc.
MASONRY: Blackburn Masonry
BUILDER: Stonewood, LLC
This Minnesota Artisan Tour showcase home graces the shores of Lake Minnetonka. The home features an impressive amount of natural stone, which accentuates its traditional coastal aesthetic. ORIJIN STONE Percheron™ Travertine is used for the expansive pool deck, raised patios, as well as for the interior tile. Nantucket™ Limestone is used for the custom wall caps, stair treads and pool coping. Wolfeboro™ Granite wall stone is also featured.
DESIGN & INSTALL: Yardscapes, Inc.
MASONRY: Blackburn Masonry
BUILDER: Stonewood, LLC
PHOTOGRAPHY: Landmark Photography

This Great room is where the family spends a majority of their time. A large navy blue velvet sectional is extra deep for hanging out or watching movies. We layered floral pillows, color blocked pillows, and a vintage rug fragment turned decorative pillow on the sectional. The sunny yellow chairs flank the fireplace and an oversized custom gray leather cocktail ottoman does double duty as a coffee table and extra seating. The large wood tray warms up the cool color palette. A trio of openwork brass chandeliers are scaled for the large space. We created a vertical element in the room with stacked gray stone and installed a reclaimed timber as a mantel.
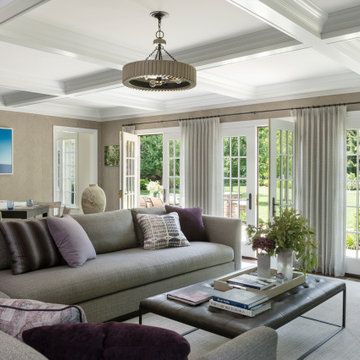
Light filled family room with view of beautiful outdoor garden. Chevron veneer wallpaper, coffered ceilings, high end furnishings with accents of purple and game table make this room a family favorite.
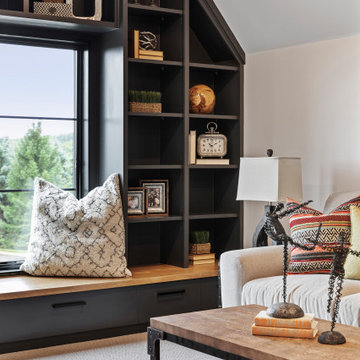
The moment you step into this 7,500-sq.-ft. contemporary Tudor home, you will be drawn into the spacious great room with 10’ ceilings, extensive windows and doors, and a fabulous scenic view from the terrace or screen porch. The gourmet kitchen features a Caesarstone-wrapped island, built-in seating area & viewing windows to the basketball court below. The upper level includes 3 bedrooms, 3 baths, a bonus room and master suite oasis. The lower level is all about fun with a state-of-the-art RAYVA theater room, basketball court, exercise room & bar/entertaining space. This home also features a Ketra Lighting system.
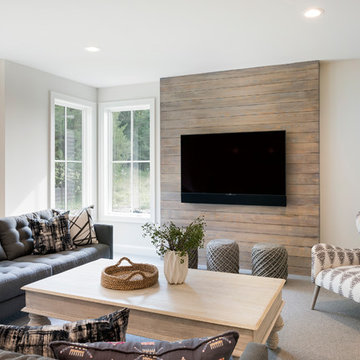
This is an example of a large classic open plan games room in Minneapolis with a home bar, white walls, carpet, a wall mounted tv, grey floors and no fireplace.
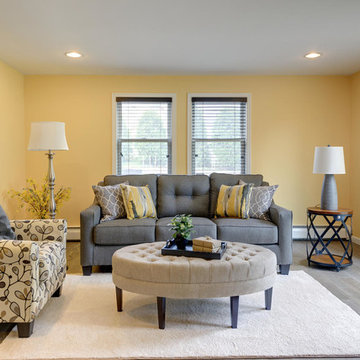
MJE Photographic
Photo of a large traditional enclosed games room in Philadelphia with yellow walls, medium hardwood flooring and grey floors.
Photo of a large traditional enclosed games room in Philadelphia with yellow walls, medium hardwood flooring and grey floors.
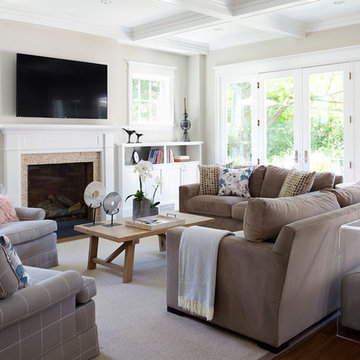
This family room is ready for indoor/outdoor entertaining! We recovered two comfy club chairs in a neutral windowpane fabric, added colorful pillows and a few interesting objects to make this the perfect spot for family movie night or hanging out with friends. The porch outside beckons through the french doors while views of the landscaping provide constantly changing art.
Photography: Stacy Zarin Goldberg
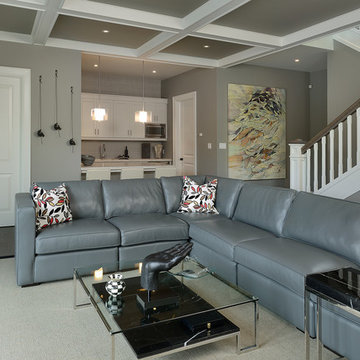
This cottage in Muskoka, about two hours north of Toronto, was designed by Belinda Albo Design Studio ( http://www.belindaalbodesign.com). The project included the main cottage, a guest suite above the detached garage and a second guest suite above the boathouse.
On the lower level sits a family room complete with it's own kitchenette, full bath, bedroom and walkout to a large patio overlooking the lake.
All photos by Arnal Photography

Installation progress of wall unit.
Inspiration for a large traditional mezzanine games room in Orlando with grey walls, vinyl flooring, a standard fireplace, a tiled fireplace surround, a built-in media unit and grey floors.
Inspiration for a large traditional mezzanine games room in Orlando with grey walls, vinyl flooring, a standard fireplace, a tiled fireplace surround, a built-in media unit and grey floors.
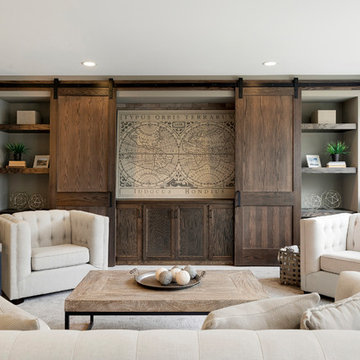
Lower Level Family Room features barn doors, floating shelving, & wet bar!
Inspiration for a large classic open plan games room in Minneapolis with grey walls, carpet, no fireplace and grey floors.
Inspiration for a large classic open plan games room in Minneapolis with grey walls, carpet, no fireplace and grey floors.

This large classic family room was thoroughly redesigned into an inviting and cozy environment replete with carefully-appointed artisanal touches from floor to ceiling. Master millwork and an artful blending of color and texture frame a vision for the creation of a timeless sense of warmth within an elegant setting. To achieve this, we added a wall of paneling in green strie and a new waxed pine mantel. A central brass chandelier was positioned both to please the eye and to reign in the scale of this large space. A gilt-finished, crystal-edged mirror over the fireplace, and brown crocodile embossed leather wing chairs blissfully comingle in this enduring design that culminates with a lacquered coral sideboard that cannot but sound a joyful note of surprise, marking this room as unwaveringly unique.Peter Rymwid
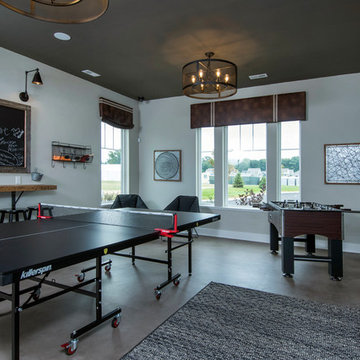
Karli Moore Photography
Inspiration for a traditional games room in Columbus with a game room, grey walls and grey floors.
Inspiration for a traditional games room in Columbus with a game room, grey walls and grey floors.
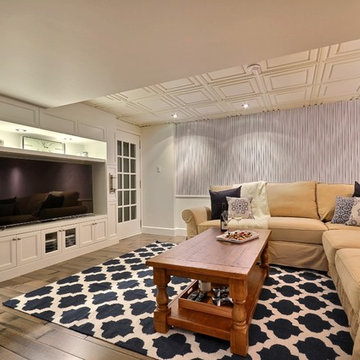
France Larose Photos
Inspiration for a classic games room in Montreal with no fireplace, blue walls, dark hardwood flooring and grey floors.
Inspiration for a classic games room in Montreal with no fireplace, blue walls, dark hardwood flooring and grey floors.
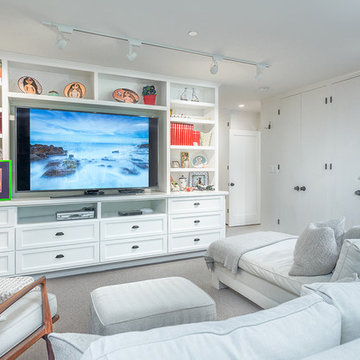
Classic games room in Santa Barbara with white walls, carpet, a built-in media unit and grey floors.
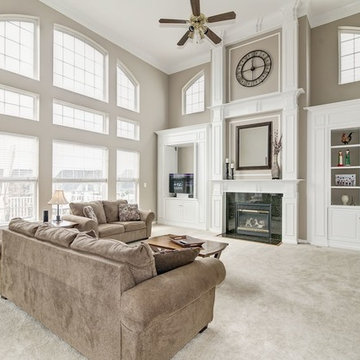
The gray-taupe paint color perfectly compliments the fabric of the seating and shows off the architectural details of the stunning built in cabinets. By painting the back wall of the open bookshelves, these are given depth and interest.
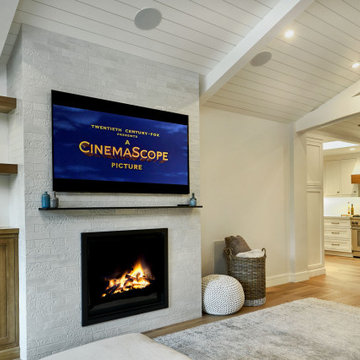
Photo of a large classic open plan games room in San Francisco with white walls, light hardwood flooring, a standard fireplace, a brick fireplace surround, a wall mounted tv, grey floors and a vaulted ceiling.
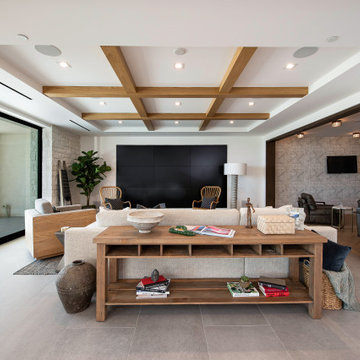
Photo of a large traditional open plan games room in Orange County with a home bar, white walls, vinyl flooring, no fireplace, a wall mounted tv and grey floors.
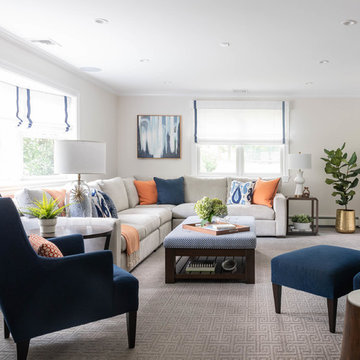
Gretchen Murcott
Inspiration for a medium sized classic enclosed games room in New York with grey walls, carpet, a wall mounted tv and grey floors.
Inspiration for a medium sized classic enclosed games room in New York with grey walls, carpet, a wall mounted tv and grey floors.

Chris Snook
Design ideas for a large classic open plan games room in London with a game room, grey walls, carpet, grey floors and a standard fireplace.
Design ideas for a large classic open plan games room in London with a game room, grey walls, carpet, grey floors and a standard fireplace.
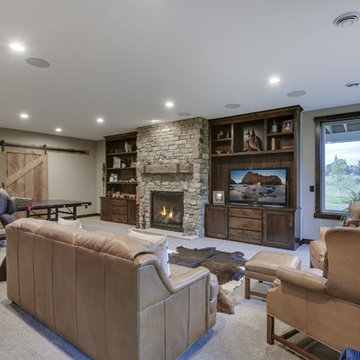
Lower Level Family Room features custom built ins, barn doors, reclaimed wood mantle, stone fireplace, and home bar!
Medium sized classic open plan games room in Minneapolis with a home bar, grey walls, carpet, a standard fireplace, a stone fireplace surround, a built-in media unit and grey floors.
Medium sized classic open plan games room in Minneapolis with a home bar, grey walls, carpet, a standard fireplace, a stone fireplace surround, a built-in media unit and grey floors.
Traditional Games Room with Grey Floors Ideas and Designs
9