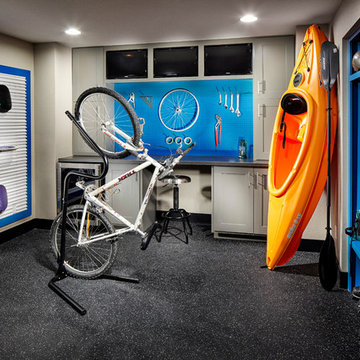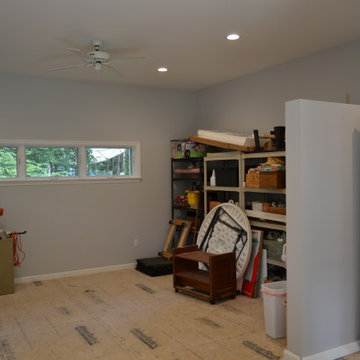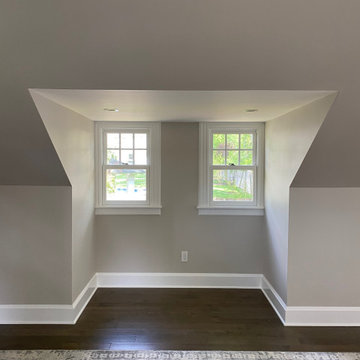Traditional Garage Workshop Ideas and Designs
Refine by:
Budget
Sort by:Popular Today
161 - 180 of 1,534 photos
Item 1 of 3
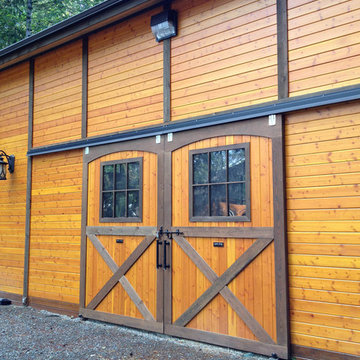
Settled between the trees of the Pacific Northwest, the sun rests on the Tradesman 48 Shop complete with cedar and Douglas fir. The 36’x 48’ shop with lined soffits and ceilings boasts Douglas fir 2”x6” tongue and groove siding, two standard western red cedar cupolas and Clearspan steel roof trusses. Western red cedar board and batten siding on the gable ends are perfect for the outdoors, adding to the rustic and quaint setting of Washington. A sidewall height of 12’6” encloses 1,728 square feet of unobstructed space for storage of tractors, RV’s, trucks and other needs. In this particular model, access for vehicles is made easy by three, customer supplied roll-up garage doors on the front end, while Barn Pros also offers garage door packages built for ease. Personal entrance to the shop can be made through traditional handmade arch top breezeway doors with windows.
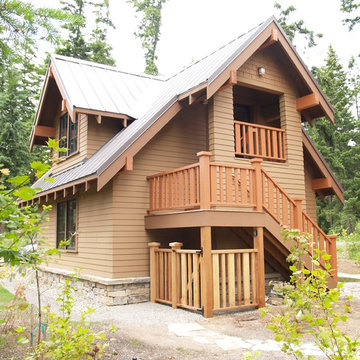
Garage with studio above
Inspiration for a small traditional detached double garage workshop in Seattle.
Inspiration for a small traditional detached double garage workshop in Seattle.
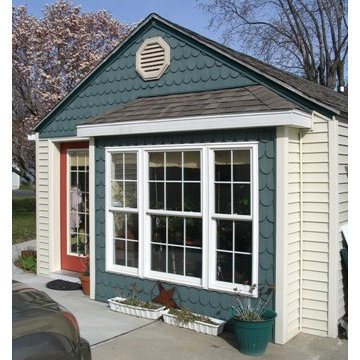
Fire - damaged one car garage was converted to a studio for a small business in Cambridge, Maryland. Door opening converted to large bright box bay window to add floor space. Interior subdivided into office and work space.
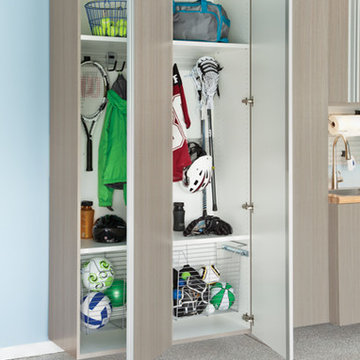
Inspiration for a medium sized traditional attached double garage workshop in Charleston.
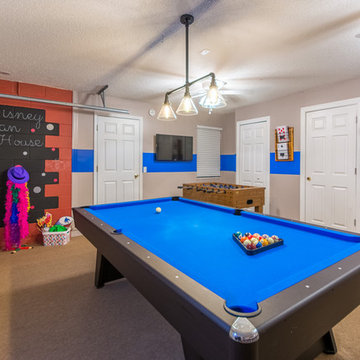
Consultation for colors and accessories
Inspiration for a small traditional attached double garage workshop in Tampa.
Inspiration for a small traditional attached double garage workshop in Tampa.
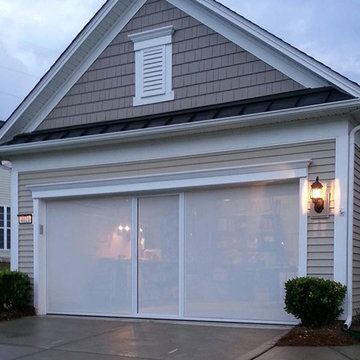
Armor's retractable screens are the perfect solution for:
Residential and commercial patios, garage door openings, gazebos and cabanas, outdoor kitchens and barbeque areas, moveable glass walls and all other wide openings.
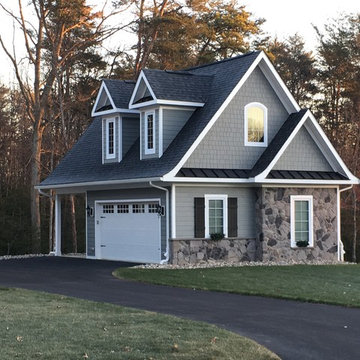
Inspiration for a large traditional detached garage workshop in Baltimore with three or more cars.
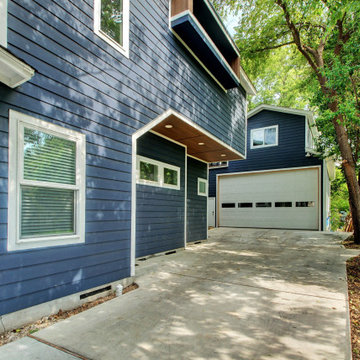
the second floor addition was cantilevered over the driveway to allow full access to the oversized garage and workshop
This is an example of a large classic detached double garage workshop in Austin.
This is an example of a large classic detached double garage workshop in Austin.
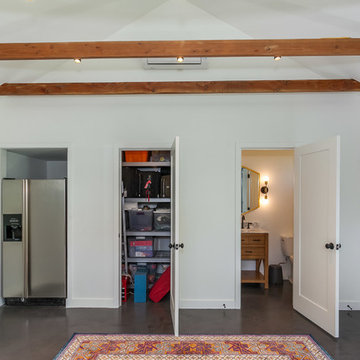
Perfect utilization of a detached, 2 car garage.
Now it has closets, a bathroom, amazing flooring and a sliding door
Photo of a medium sized classic detached double garage workshop in Los Angeles.
Photo of a medium sized classic detached double garage workshop in Los Angeles.
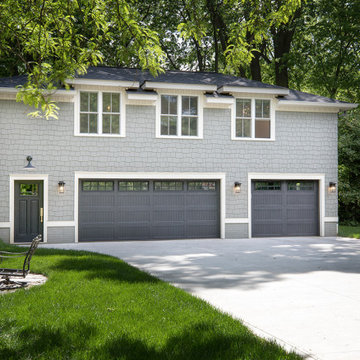
the Carriage House/Garage provides garage space as well as a home office above.
Large classic detached garage workshop in Columbus with three or more cars.
Large classic detached garage workshop in Columbus with three or more cars.
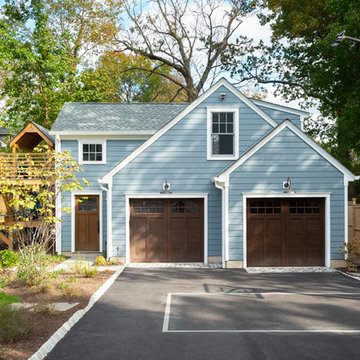
Photo of a large classic detached double garage workshop in Philadelphia.
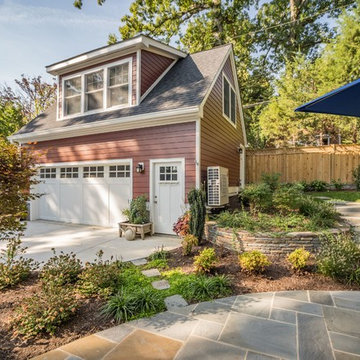
Detached garage and loft
This is an example of a large classic detached double garage workshop in DC Metro.
This is an example of a large classic detached double garage workshop in DC Metro.
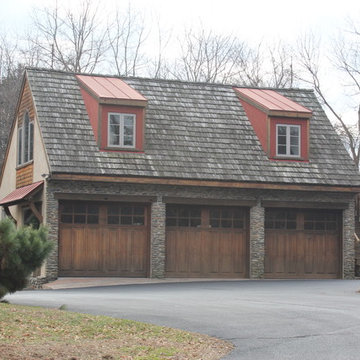
Inspiration for a large classic detached garage workshop in Philadelphia with three or more cars.
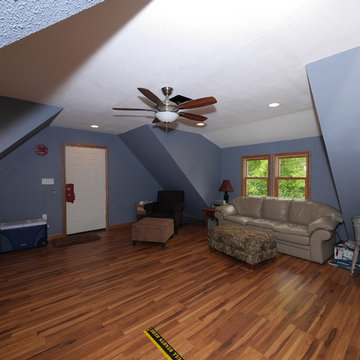
3 Car garage with roof deck and party room
Photo of a large classic detached garage workshop in Milwaukee with three or more cars.
Photo of a large classic detached garage workshop in Milwaukee with three or more cars.
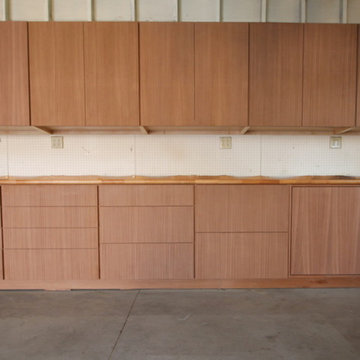
This is an example of a large classic attached garage workshop in Seattle with three or more cars.
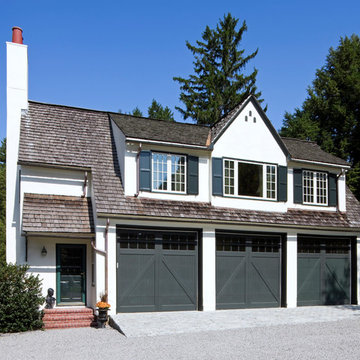
Photograph - Greg Premru
Design ideas for a large traditional detached garage workshop in Boston with three or more cars.
Design ideas for a large traditional detached garage workshop in Boston with three or more cars.
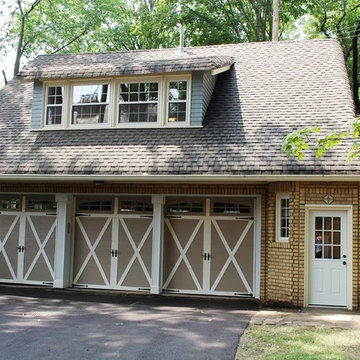
3 car garage with carriage house. Upstairs has a living space with bedroom, living room, laundry, kitchen and separate utilities.
This is an example of a large classic detached garage workshop in Cleveland with three or more cars.
This is an example of a large classic detached garage workshop in Cleveland with three or more cars.
Traditional Garage Workshop Ideas and Designs
9
