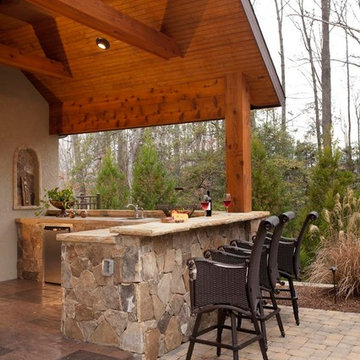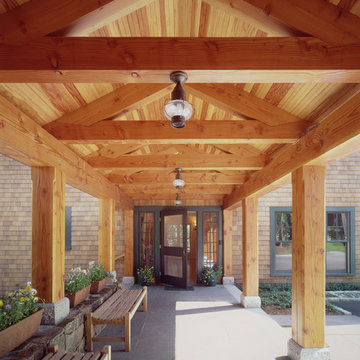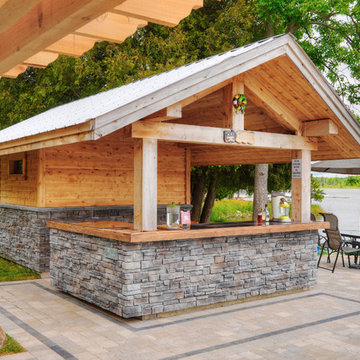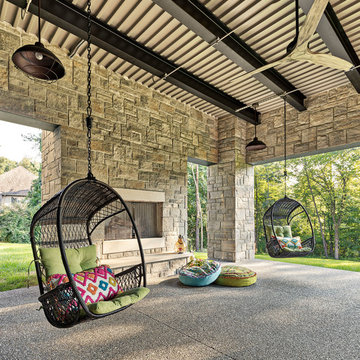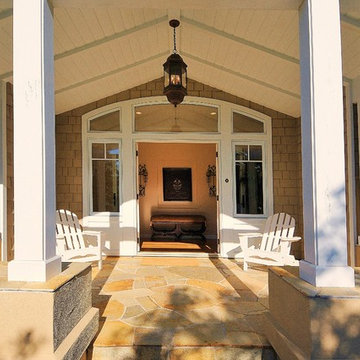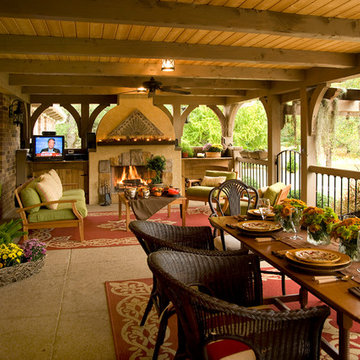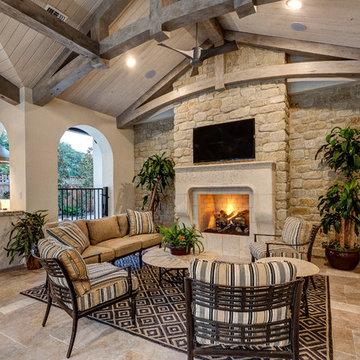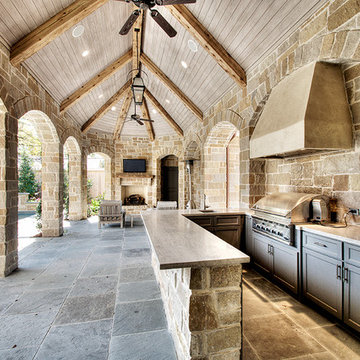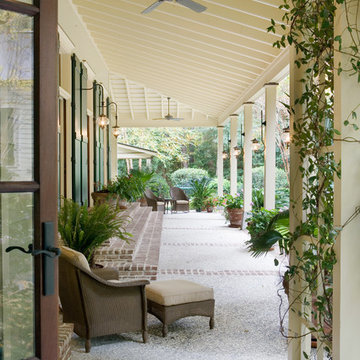Traditional Garden and Outdoor Space Ideas and Designs
Refine by:
Budget
Sort by:Popular Today
1 - 20 of 65 photos
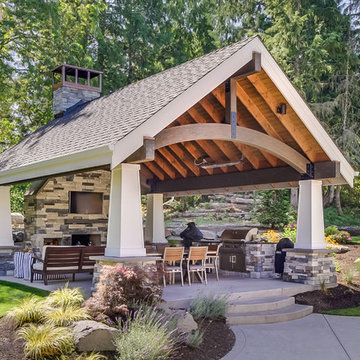
Design ideas for a classic back patio in Seattle with an outdoor kitchen, concrete slabs and a gazebo.
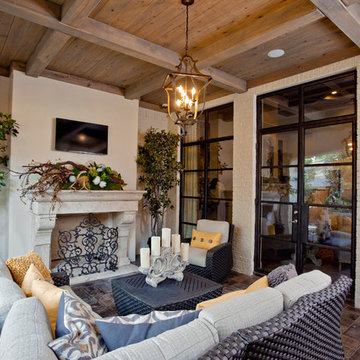
Fort Worth Texas Magazine, AG Builder
This is an example of a classic patio in Dallas with a fire feature.
This is an example of a classic patio in Dallas with a fire feature.
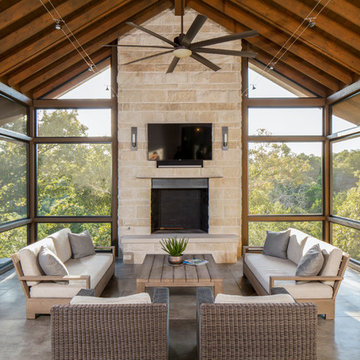
Fine Focus Photography
Design ideas for a classic back screened veranda in Austin with a roof extension.
Design ideas for a classic back screened veranda in Austin with a roof extension.
Find the right local pro for your project
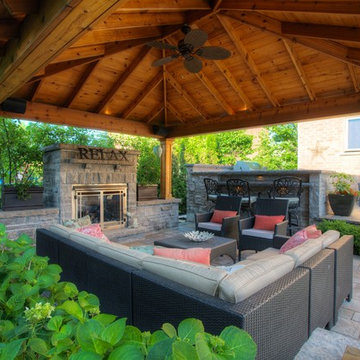
Cedar Springs Landscape Group is a multiple award-winning landscape Design/build firm serving southern Ontario. To learn more about Cedar Springs visit www.cedarsprings.net. For any inquiries please contact us at 905.333.6789. We'd love to hear from you!
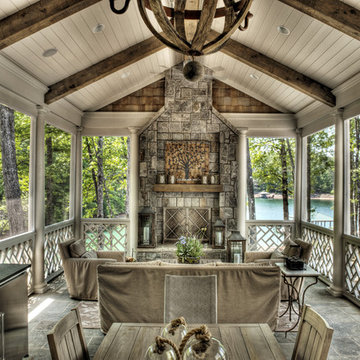
Great outdoor living area with view of the lake.
Design ideas for a medium sized traditional back veranda in Other with a fire feature, a roof extension and natural stone paving.
Design ideas for a medium sized traditional back veranda in Other with a fire feature, a roof extension and natural stone paving.
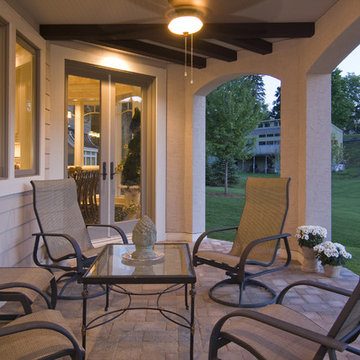
An abundance of living space is only part of the appeal of this traditional French county home. Strong architectural elements and a lavish interior design, including cathedral-arched beamed ceilings, hand-scraped and French bleed-edged walnut floors, faux finished ceilings, and custom tile inlays add to the home's charm.
This home features heated floors in the basement, a mirrored flat screen television in the kitchen/family room, an expansive master closet, and a large laundry/crafts room with Romeo & Juliet balcony to the front yard.
The gourmet kitchen features a custom range hood in limestone, inspired by Romanesque architecture, a custom panel French armoire refrigerator, and a 12 foot antiqued granite island.
Every child needs his or her personal space, offered via a large secret kids room and a hidden passageway between the kids' bedrooms.
A 1,000 square foot concrete sport court under the garage creates a fun environment for staying active year-round. The fun continues in the sunken media area featuring a game room, 110-inch screen, and 14-foot granite bar.
Story - Midwest Home Magazine
Photos - Todd Buchanan
Interior Designer - Anita Sullivan
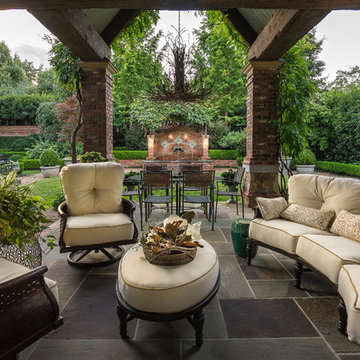
Jerry Finely Photography
Classic patio in Other with a water feature, natural stone paving and a roof extension.
Classic patio in Other with a water feature, natural stone paving and a roof extension.
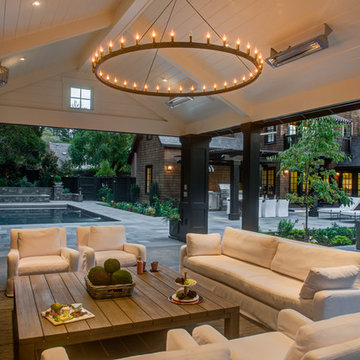
Photography by Treve Johnson
Design ideas for an expansive classic back patio in San Francisco with natural stone paving and a gazebo.
Design ideas for an expansive classic back patio in San Francisco with natural stone paving and a gazebo.
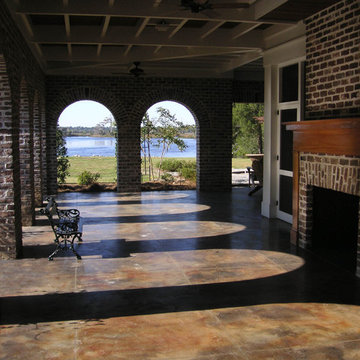
Photo of a large classic veranda in Atlanta with a fire feature, concrete slabs and all types of cover.
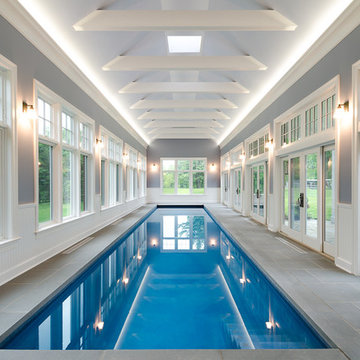
Indoor Lap Pool. Client: Crisp Architects.
This is an example of a classic indoor swimming pool in New York.
This is an example of a classic indoor swimming pool in New York.
Traditional Garden and Outdoor Space Ideas and Designs
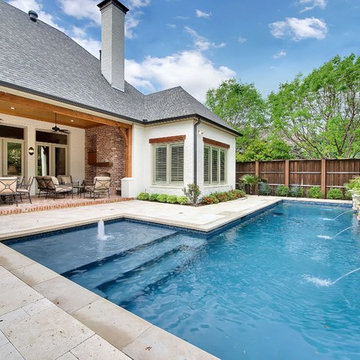
This is an example of a medium sized traditional back l-shaped swimming pool in Dallas with a water feature and concrete slabs.
1






