Traditional Garden and Outdoor Space with Skirting Ideas and Designs
Refine by:
Budget
Sort by:Popular Today
41 - 60 of 121 photos
Item 1 of 3
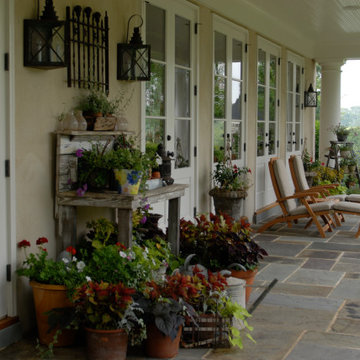
Inspiration for a large classic side veranda in DC Metro with skirting, natural stone paving and a roof extension.
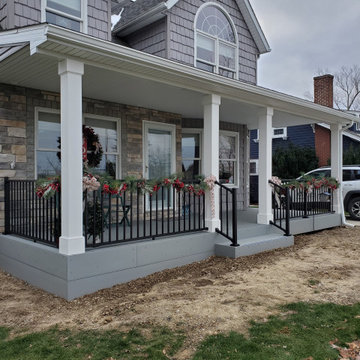
Mr. and Mrs. had retired after spending years in ministry for God. They retired on a lake and had a beautiful view and front porch to enjoy the gorgeous view. We had completed a bathroom remodel for them the year before and had discussed adding a front porch. In the spring of 2020 we finalized the drawings, design and colors. Now, as they enjoy their retirement, not only will they have a great view of every sunset, they can continue to minister to people as they walk by their new front porch.
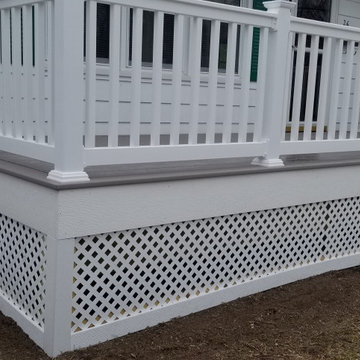
Porch build with handicap ramp
Inspiration for a large classic front mixed railing veranda in Other with skirting and decking.
Inspiration for a large classic front mixed railing veranda in Other with skirting and decking.
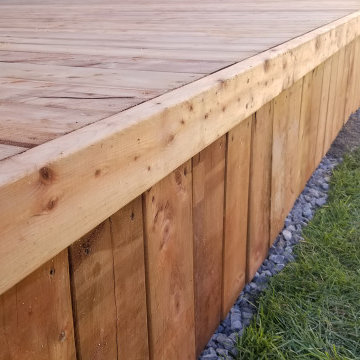
The most popular choice of deck among our customers is a floating deck, which is low to the ground and requires no railing or building permits!
We just put the finishing touches on our most recent floating deck coming in at 224 Sqft. (14' x 16')...
✔️ Stairs from existing landing are cut to sit on the new floating deck while keeping a consistent rise.
✔️ A 2" x 4" border is placed around the perimeter of the deck to hide the ugly end grain of the deck boards and skirting.
✔️ A deep step provides comfortable access to the yard, with patio stones set on limestone for a strong base.
If you are looking for a floating deck to enjoy for next year, please contact us today for a free estimate!
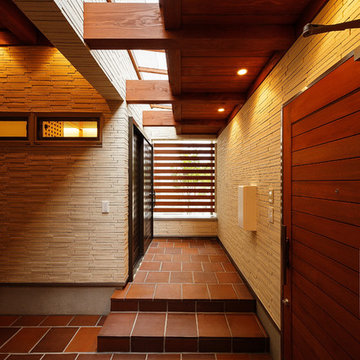
ポーチに屋根を掛ける事で使い勝手は一気に広がります。自転車も濡れなくなるし生協の荷物の受け取りも大変楽になります。土間も耐久性の高いものを使えば長年、使い続けられ愛着も出ます。天窓を設ける事で一日明るさを確保できます。
Photo of a large classic veranda in Osaka with skirting and tiled flooring.
Photo of a large classic veranda in Osaka with skirting and tiled flooring.
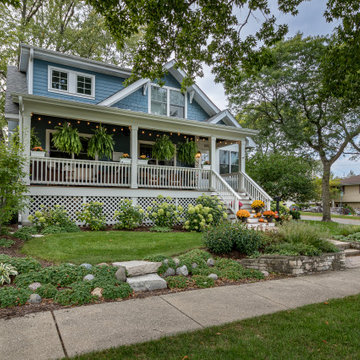
Traditional front wood railing veranda in Chicago with skirting, concrete paving and a roof extension.
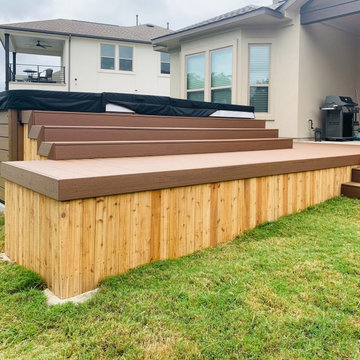
Deck built around hot tub with composite decking and wood skirting
Design ideas for a medium sized classic back ground level terrace in Austin with skirting.
Design ideas for a medium sized classic back ground level terrace in Austin with skirting.
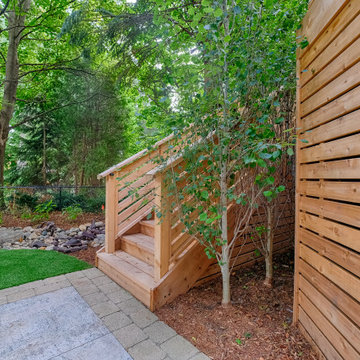
Inspiration for a medium sized traditional back first floor wood railing terrace in Toronto with skirting.
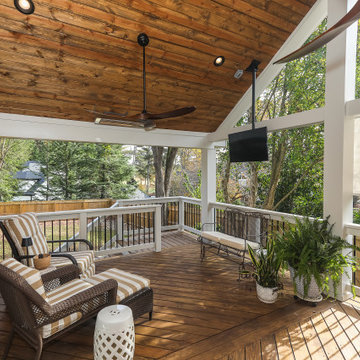
Our Edgewood Covered Porch in Gainesville, GA is meticulously designed for the ultimate blend of style and relaxation regardless of weather.
Design ideas for a medium sized classic side wood railing veranda in Atlanta with skirting, decking and a roof extension.
Design ideas for a medium sized classic side wood railing veranda in Atlanta with skirting, decking and a roof extension.
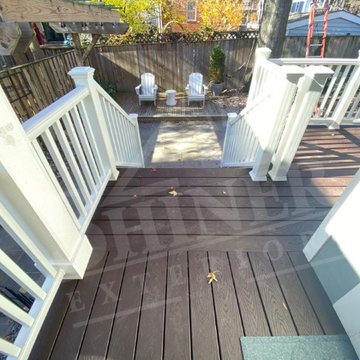
This beautiful Trex deck in Alexandria, VA is the perfect place to relax and entertain. It features a spacious seating area, a built-in grill, and stunning views of the backyard. The deck is made with high-quality Trex materials that are durable and low-maintenance, so you can enjoy it for years to come.
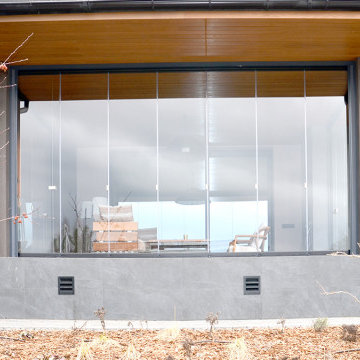
Терраса с финским раздвижным безрамным Lumon: стекло закрывает проем на 100%, москитная сетка убрана.
This is an example of a medium sized classic back ground level terrace in Moscow with skirting and no cover.
This is an example of a medium sized classic back ground level terrace in Moscow with skirting and no cover.
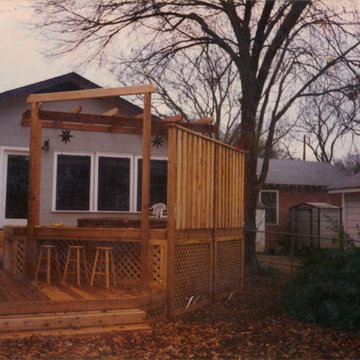
Backyard spa enclosure utilizing a smaller space
Photo of a small classic back terrace in Austin with skirting and a pergola.
Photo of a small classic back terrace in Austin with skirting and a pergola.
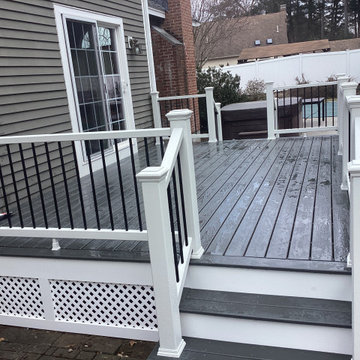
New Trex pool deck completed in Lancaster, MA! ?♂️ This deck features Trex Enhance Basics Clam Shell deck boards in a picture-framed design with Trex Select white composite railings and black aluminum balusters. An upgrade that was added to this project was the privacy lattice skirting the bottom of the deck. ?️
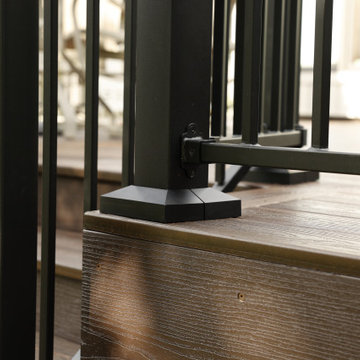
This balcony deck features Envision Outdoor Living Products. The composite decking is Gunstock from our Ridge Premium Collection and the deck railing is A210 Aluminum Railing.
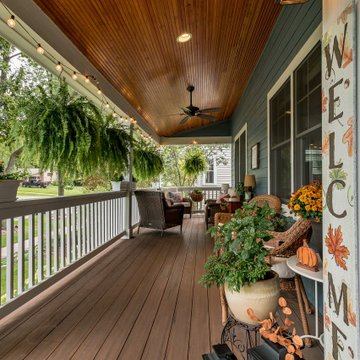
Inspiration for a traditional front wood railing veranda in Chicago with skirting, concrete paving and a roof extension.
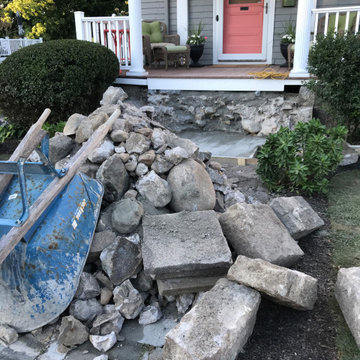
Excavating the old cracked cement stairs and granite pillars
This is an example of a large classic front veranda with skirting, natural stone paving and a roof extension.
This is an example of a large classic front veranda with skirting, natural stone paving and a roof extension.
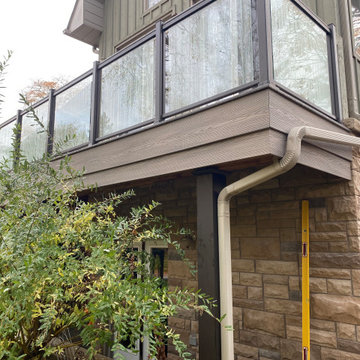
Aluminum post wraps/ double band composite fascia to conceal the beam and posts.
This is an example of a large classic back first floor metal railing terrace with skirting and an awning.
This is an example of a large classic back first floor metal railing terrace with skirting and an awning.
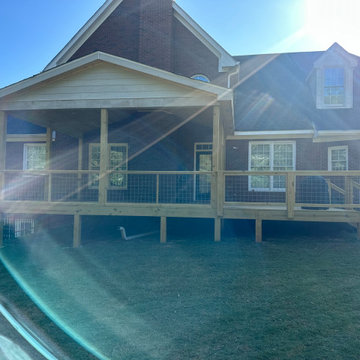
We used black paneling for handrail and used tongue and groove boards for ceiling
Design ideas for a large traditional back ground level metal railing terrace in Atlanta with skirting and a roof extension.
Design ideas for a large traditional back ground level metal railing terrace in Atlanta with skirting and a roof extension.
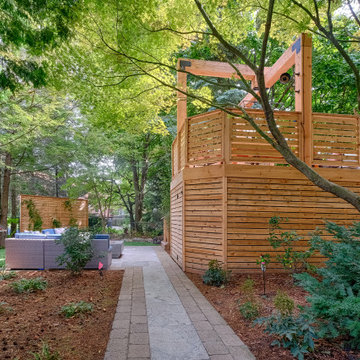
Photo of a medium sized classic back first floor wood railing terrace in Toronto with skirting and a pergola.
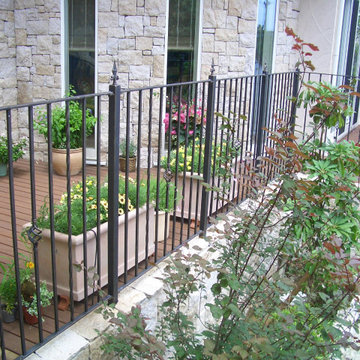
高台にあるデッキ周辺のフェンスをアイアンで製作しています
黒艶消しにブロンズ古美仕上げを施しました
Design ideas for a classic roof terrace in Kobe with skirting and no cover.
Design ideas for a classic roof terrace in Kobe with skirting and no cover.
Traditional Garden and Outdoor Space with Skirting Ideas and Designs
3





