Traditional Green House Exterior Ideas and Designs
Refine by:
Budget
Sort by:Popular Today
101 - 120 of 135,232 photos
Item 1 of 3
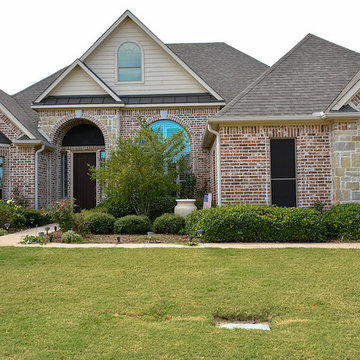
Medium sized classic bungalow brick detached house in Austin with a pitched roof and a shingle roof.
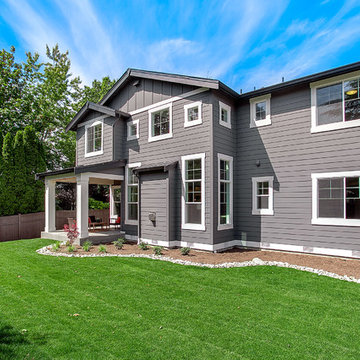
To top it all off, a 3-car garage provides generous storage space, keeping your dream home completely clutter-free and comfortable!
Large and gey traditional two floor house exterior in Seattle with mixed cladding.
Large and gey traditional two floor house exterior in Seattle with mixed cladding.
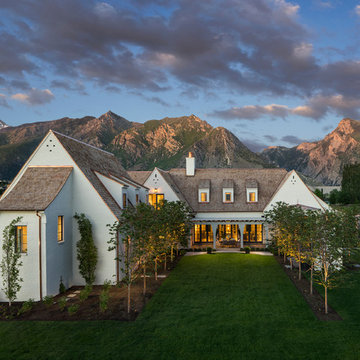
Joshua Caldwell Photography
This is an example of a traditional house exterior in Salt Lake City.
This is an example of a traditional house exterior in Salt Lake City.
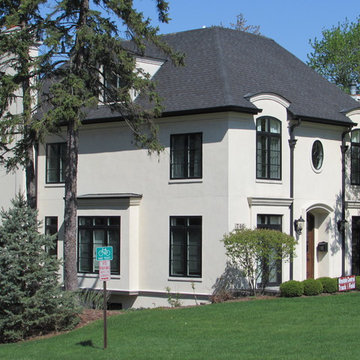
Photo of a large and beige classic render detached house in Chicago with three floors, a hip roof and a shingle roof.
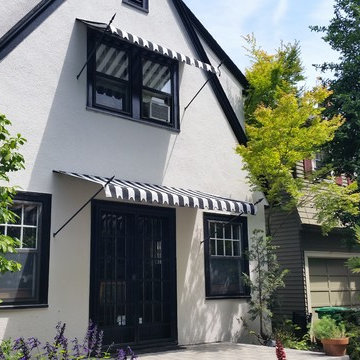
Spearhead window and door awnings with black and white striped fabric
This is an example of a white and large traditional two floor render house exterior in Portland.
This is an example of a white and large traditional two floor render house exterior in Portland.
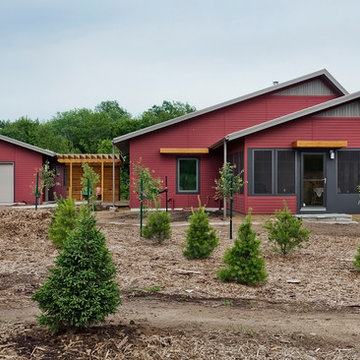
Gilbertson Photography
Inspiration for a traditional house exterior in Minneapolis.
Inspiration for a traditional house exterior in Minneapolis.
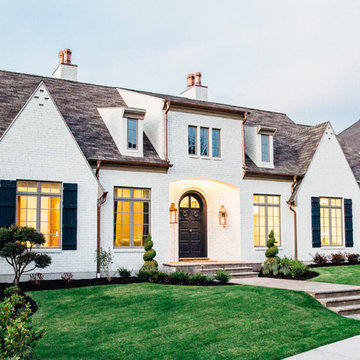
Lindsay Salazar
Medium sized and beige classic two floor brick house exterior in Salt Lake City.
Medium sized and beige classic two floor brick house exterior in Salt Lake City.
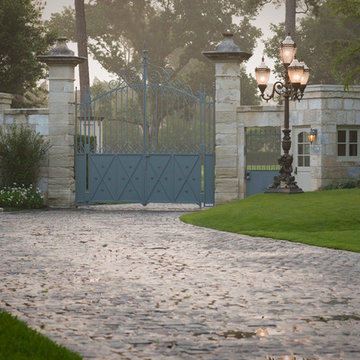
Terry Vine Photography
Design ideas for an expansive and beige traditional bungalow house exterior in Houston with stone cladding and a flat roof.
Design ideas for an expansive and beige traditional bungalow house exterior in Houston with stone cladding and a flat roof.
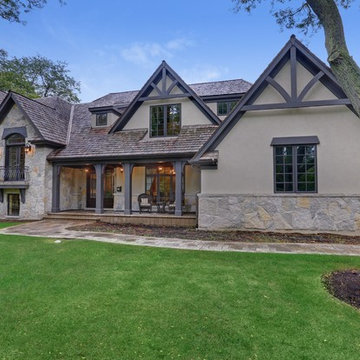
Front elevation with timber gables and an old world inspiration
Large and gey classic two floor house exterior in Chicago with mixed cladding.
Large and gey classic two floor house exterior in Chicago with mixed cladding.
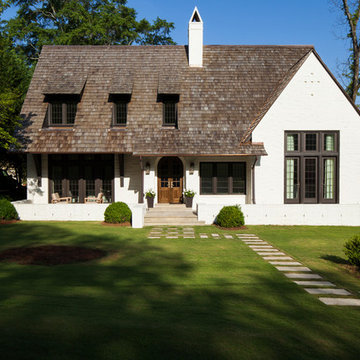
Rob Culpepper
This is an example of a white and medium sized classic two floor brick detached house in Birmingham with a pitched roof and a shingle roof.
This is an example of a white and medium sized classic two floor brick detached house in Birmingham with a pitched roof and a shingle roof.

Scott Chester
Gey and medium sized traditional two floor detached house in Atlanta with wood cladding, a pitched roof and a shingle roof.
Gey and medium sized traditional two floor detached house in Atlanta with wood cladding, a pitched roof and a shingle roof.
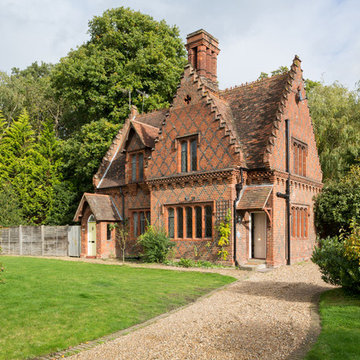
Andrew Beasley
Photo of a red traditional two floor brick house exterior in Surrey with a pitched roof.
Photo of a red traditional two floor brick house exterior in Surrey with a pitched roof.
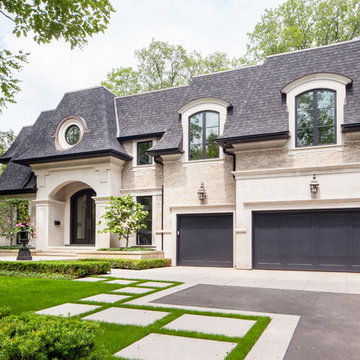
www.twofoldinteriors.com
Photo credit: Scott Norsworthy
Design ideas for a large and beige classic two floor detached house in Toronto with stone cladding, a hip roof and a shingle roof.
Design ideas for a large and beige classic two floor detached house in Toronto with stone cladding, a hip roof and a shingle roof.
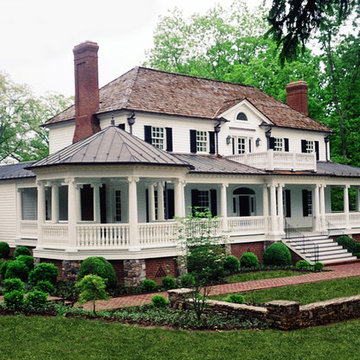
A new home with copper roofing, brick chimneys, and large wrap-around front porch and gazebo overlooks a lawn with fieldstone walls and golf course beyond. Porch features Ionic columns and balustrade. --Photo credit: Candace M.P. Smith Architect.
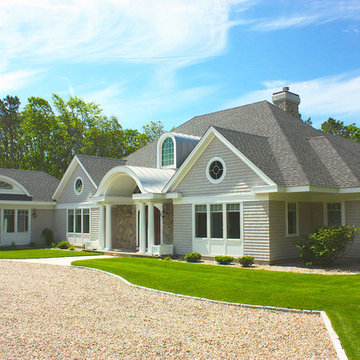
Design ideas for a large and beige classic bungalow house exterior in Boston with wood cladding.
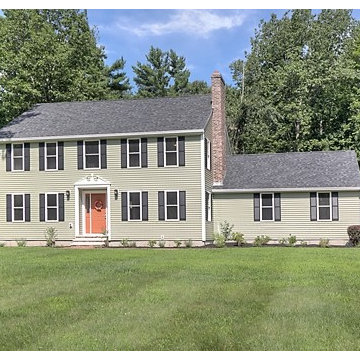
Design ideas for a large and green classic two floor house exterior in Boston with vinyl cladding.
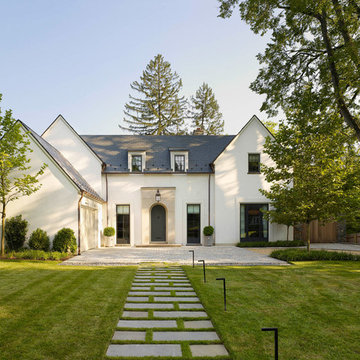
EDGEMOOR HOUSE
Located in the Edgemoor neighborhood in Bethesda, Maryland, this new home draws influence from the Bauhaus movement. Clean crisp spaces with oversized steel doors and windows pull the outside in to create spaces filled with light and warmth.
Photo Credit: Tom Arban Photography
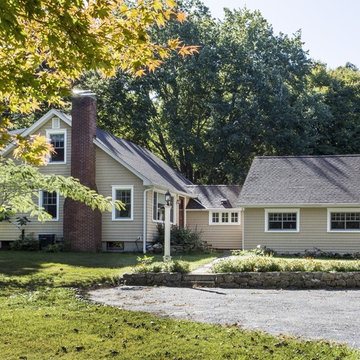
GAF Timberline HD architectural roof in Hickory color.
Design ideas for a beige classic house exterior in New York.
Design ideas for a beige classic house exterior in New York.
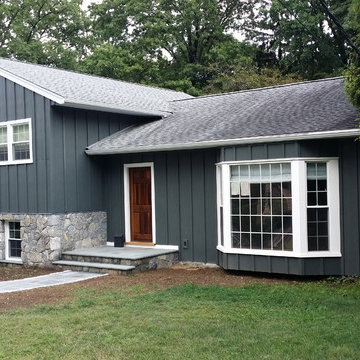
James Hardie Iron Grey Board and Batten siding with new stonework and entry door.
This is an example of a medium sized and blue traditional two floor detached house in Bridgeport with concrete fibreboard cladding, a pitched roof and a shingle roof.
This is an example of a medium sized and blue traditional two floor detached house in Bridgeport with concrete fibreboard cladding, a pitched roof and a shingle roof.
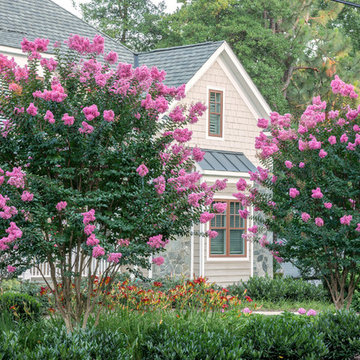
Photographer: Roger Foley
This is an example of a beige traditional two floor detached house in DC Metro with wood cladding and a pitched roof.
This is an example of a beige traditional two floor detached house in DC Metro with wood cladding and a pitched roof.
Traditional Green House Exterior Ideas and Designs
6