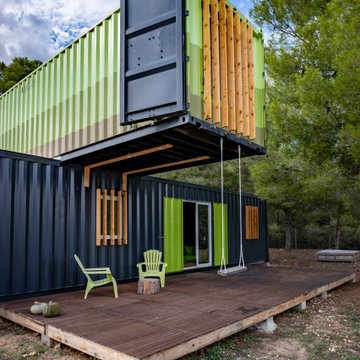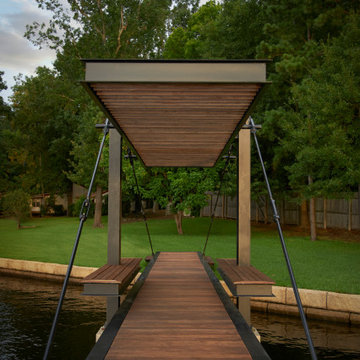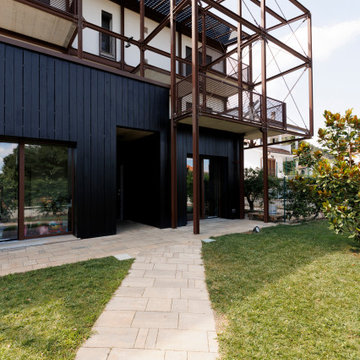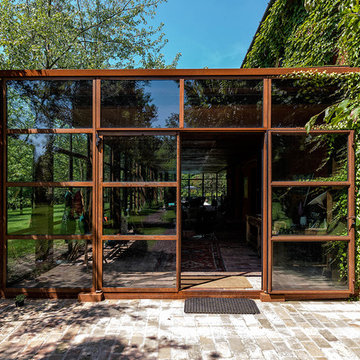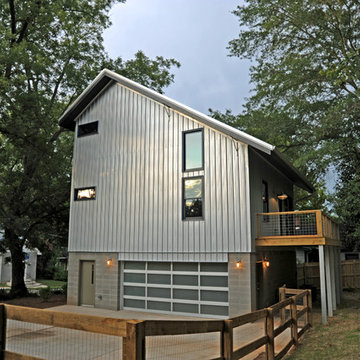Industrial Green House Exterior Ideas and Designs
Refine by:
Budget
Sort by:Popular Today
1 - 20 of 816 photos
Item 1 of 3

This efficiently-built Coronet Grange guest house complements the raw beauty of neighboring Coronet Peak and blends into the outstanding natural landscape.

Cindy Apple
This is an example of a small and gey industrial bungalow house exterior in Seattle with metal cladding and a flat roof.
This is an example of a small and gey industrial bungalow house exterior in Seattle with metal cladding and a flat roof.

© Thomas Ebert, www.ebert-photo.com
Inspiration for a gey and medium sized industrial bungalow concrete detached house in Hamburg with a flat roof and a mixed material roof.
Inspiration for a gey and medium sized industrial bungalow concrete detached house in Hamburg with a flat roof and a mixed material roof.
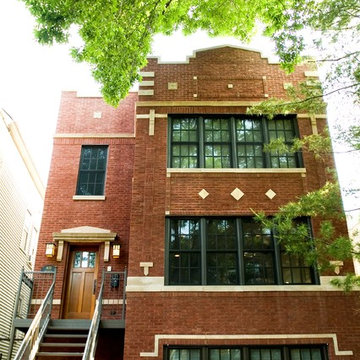
Dan Kullman, Bitterjester
Design ideas for a large and red industrial brick house exterior in Chicago with three floors.
Design ideas for a large and red industrial brick house exterior in Chicago with three floors.
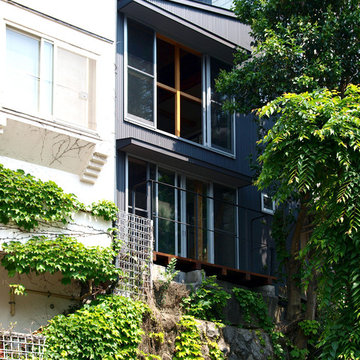
LWH002 ひとり暮しの前線基地として都心に建てた小さな家
崖側外観
Photo of a gey industrial two floor detached house in Tokyo with a lean-to roof and a metal roof.
Photo of a gey industrial two floor detached house in Tokyo with a lean-to roof and a metal roof.
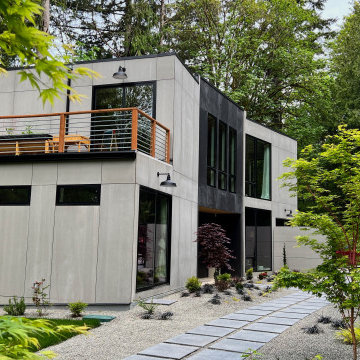
Shipping container home in Bremerton, WA. Used seven shipping containers.
This is an example of a large and gey urban two floor house exterior in Seattle with concrete fibreboard cladding.
This is an example of a large and gey urban two floor house exterior in Seattle with concrete fibreboard cladding.
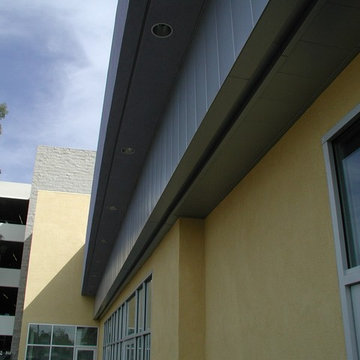
Metal Wall Panels & Metal Soffit Panels manufactured by Berridge and installed by PAcific Roofing Systems.
Product: Berridge FW 12 Panel in color Laad Coat.
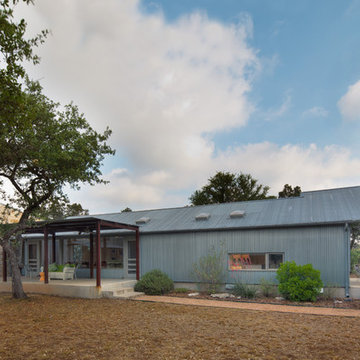
Photo by. Jonathan Jackson
Industrial bungalow house exterior in Austin with metal cladding.
Industrial bungalow house exterior in Austin with metal cladding.
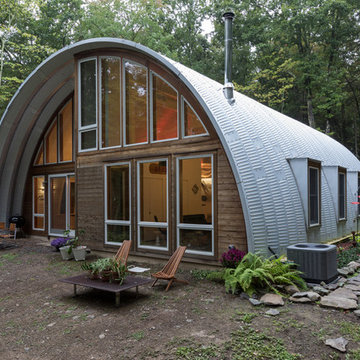
Exterior Front Facade
Jenny Gorman
Medium sized urban two floor detached house in New York with metal cladding and a metal roof.
Medium sized urban two floor detached house in New York with metal cladding and a metal roof.

Paul Bradshaw
Photo of a medium sized urban bungalow house exterior in Sydney with metal cladding and a lean-to roof.
Photo of a medium sized urban bungalow house exterior in Sydney with metal cladding and a lean-to roof.
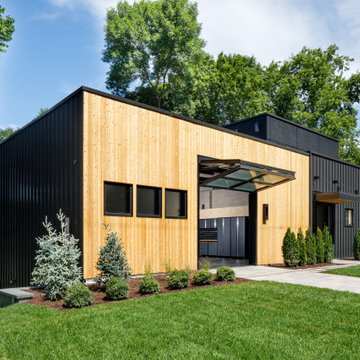
2021 Artisan Home Tour
Remodeler: Pillar Homes Partner
Photo: Landmark Photography
Have questions about this home? Please reach out to the builder listed above to learn more.
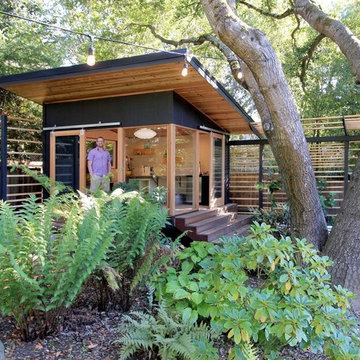
Redwood Builders had the pleasure of working with leading SF based architects Seth and Melissa Hanley of Design Blitz to create a sleek and modern backyard "Shudio" structure. Located in their backyard in Sebastopol, the Shudio replaced a falling-down potting shed and brings the best of his-and-hers space planning: a painting studio for her and a beer brewing shed for him. During their frequent backyard parties (which often host more than 90 guests) the Shudio transforms into a bar with easy through traffic and a built in keg-orator. The finishes are simple with the primary surface being charcoal painted T111 with accents of western red cedar and a white washed ash plywood interior. The sliding barn doors and trim are constructed of California redwood. The trellis with its varied pattern creates a shadow pattern that changes throughout the day. The trellis helps to enclose the informal patio (decomposed granite) and provide privacy from neighboring properties. Existing mature rhododendrons were prioritized in the design and protected in place where possible.
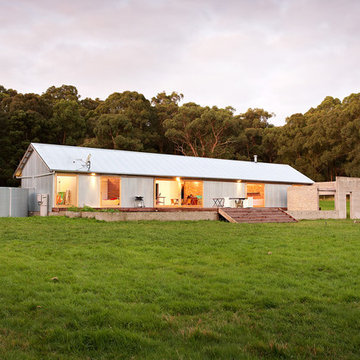
This is an example of a medium sized urban bungalow house exterior in Melbourne with metal cladding and a pitched roof.
Industrial Green House Exterior Ideas and Designs
1
