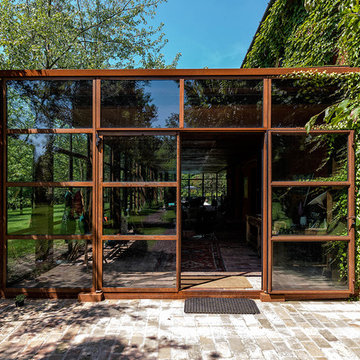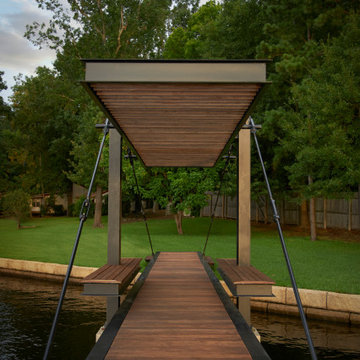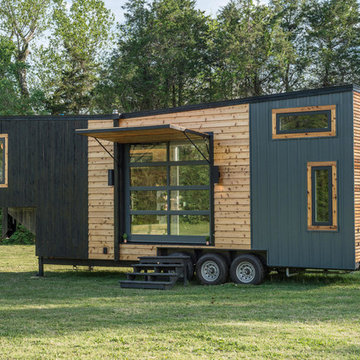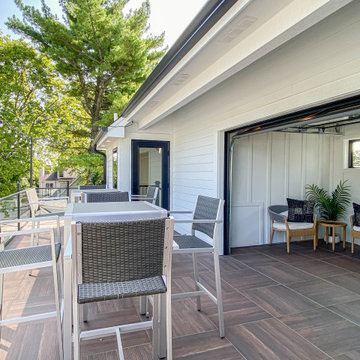Industrial Green House Exterior Ideas and Designs
Refine by:
Budget
Sort by:Popular Today
41 - 60 of 813 photos
Item 1 of 3
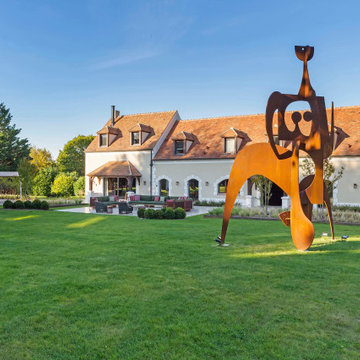
Expansive and beige urban detached house in Paris with three floors, a pitched roof, a tiled roof and a brown roof.
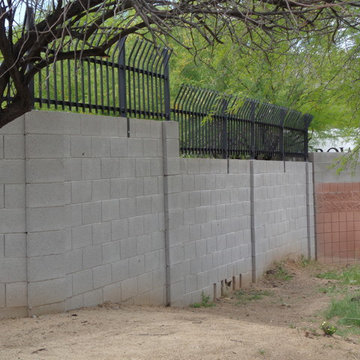
DCS Industries installed two sets of 30-foot security fencing to enclose the perimeter of the property and prevent unauthorized entry. Composed of powerful, black wrought iron, the fencing has an intimidating appearance that is sure to deter intruders. However, if anyone did try to make a forbidden entry onto the property, they would find the security fencing virtually impossible to breach. The gaps between the fence’s pickets are narrow, prohibiting intruders from slipping between them, and the wrought iron is strong and unyielding. Wrought iron is always an excellent choice for security fencing because it is naturally durable and difficult to climb. The fencing also includes pickets that are curved at the top, contributing to the formidable appearance and adding an extra layer of protection against anyone who might try to scale the fence.
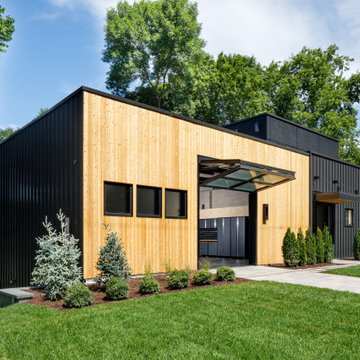
2021 Artisan Home Tour
Remodeler: Pillar Homes Partner
Photo: Landmark Photography
Have questions about this home? Please reach out to the builder listed above to learn more.
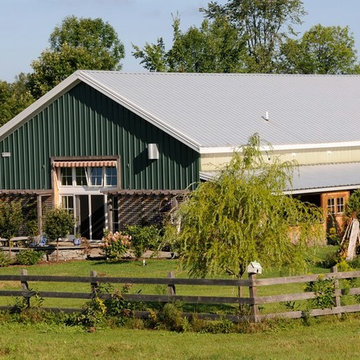
Inspiration for a large and green urban house exterior in Burlington with a pitched roof.
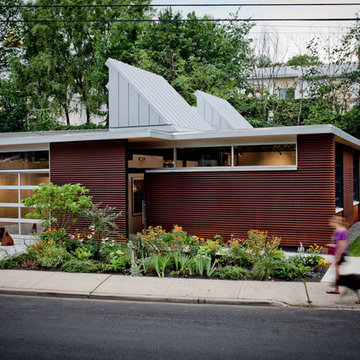
Photography by Francois Dischinger
Inspiration for an industrial bungalow house exterior in New York with metal cladding.
Inspiration for an industrial bungalow house exterior in New York with metal cladding.

Design ideas for a small and multi-coloured industrial two floor house exterior in Wellington with metal cladding, a pitched roof and a metal roof.

Photograhpy by Braden Gunem
Project by Studio H:T principal in charge Brad Tomecek (now with Tomecek Studio Architecture). This project questions the need for excessive space and challenges occupants to be efficient. Two shipping containers saddlebag a taller common space that connects local rock outcroppings to the expansive mountain ridge views. The containers house sleeping and work functions while the center space provides entry, dining, living and a loft above. The loft deck invites easy camping as the platform bed rolls between interior and exterior. The project is planned to be off-the-grid using solar orientation, passive cooling, green roofs, pellet stove heating and photovoltaics to create electricity.

Cindy Apple
This is an example of a small and gey industrial bungalow house exterior in Seattle with metal cladding and a flat roof.
This is an example of a small and gey industrial bungalow house exterior in Seattle with metal cladding and a flat roof.
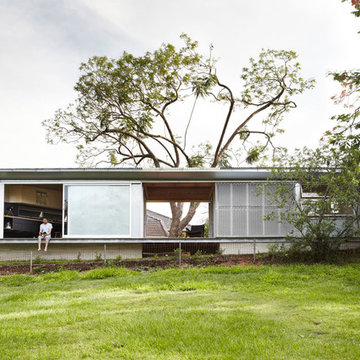
The punctured void in the massing sets up a framed view of the landscape for the garden and the existing house. The dwelling is deliberately made to open up the Northern facade on to the natural settings of Kedron Brook creek reserve. Photography by Alicia Taylor
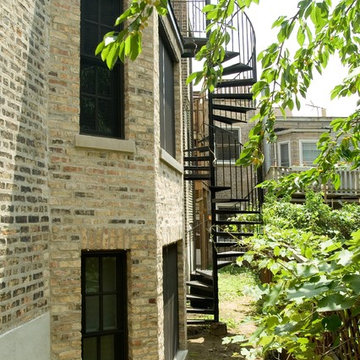
Dan Kullman, Bitterjester
Large and red urban brick house exterior in Chicago with three floors.
Large and red urban brick house exterior in Chicago with three floors.
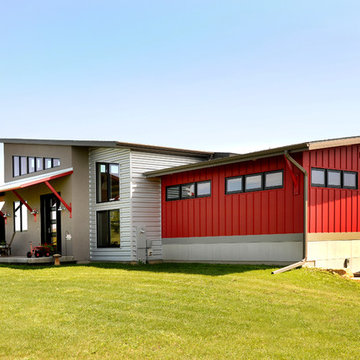
Front entry with view of square fiber cement siding on garage as well as horizontal steel siding and vertical red siding.
Hal Kearney, Photographer
This is an example of a gey and medium sized urban bungalow house exterior in Other with metal cladding.
This is an example of a gey and medium sized urban bungalow house exterior in Other with metal cladding.
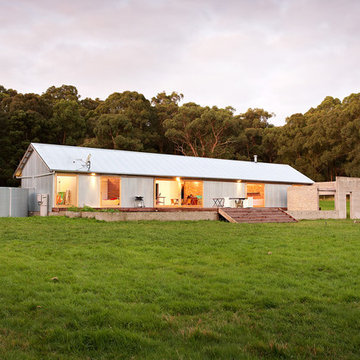
This is an example of a medium sized urban bungalow house exterior in Melbourne with metal cladding and a pitched roof.
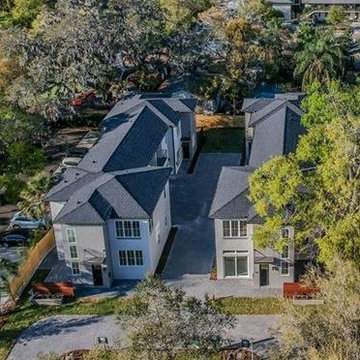
Orange Dale Park is a 4 townhome community built by Merdian Homes. These contemporary Industrial inspired townhomes are located in the heart of Maitland, FL.
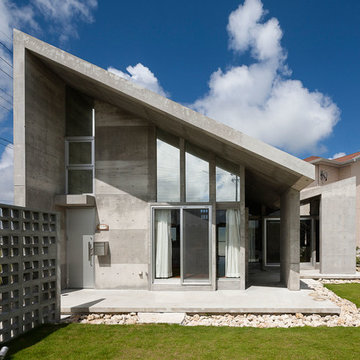
This is an example of a gey urban two floor concrete detached house in Other with a lean-to roof.

Inspiration for a large and red industrial two floor brick detached house in Seattle with a lean-to roof, a black roof and a metal roof.
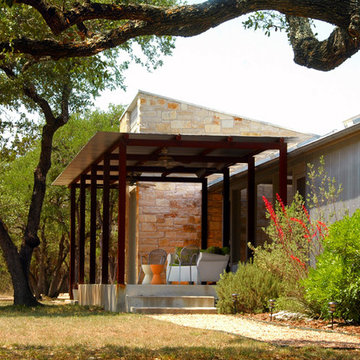
Photo by. Roger Williams, AIA
Photo of an urban house exterior in Austin with metal cladding.
Photo of an urban house exterior in Austin with metal cladding.
Industrial Green House Exterior Ideas and Designs
3
