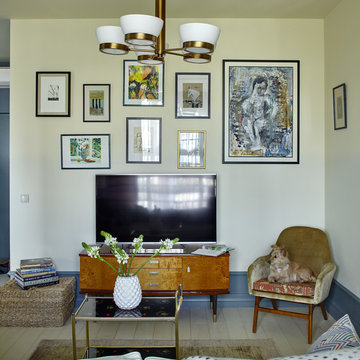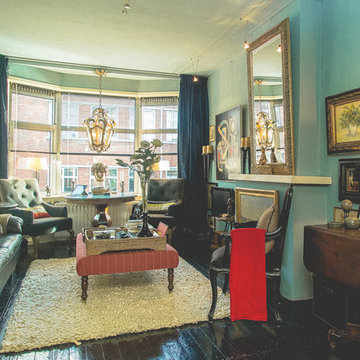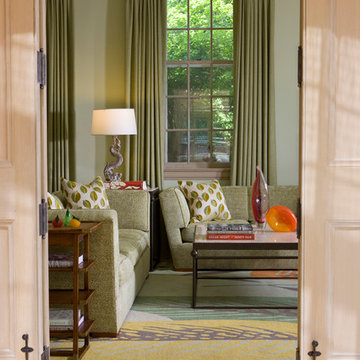Traditional Green Living Room Ideas and Designs
Refine by:
Budget
Sort by:Popular Today
101 - 120 of 6,644 photos
Item 1 of 3
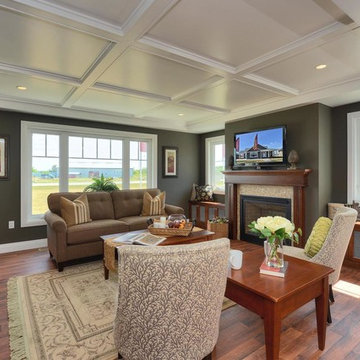
Walk in from the welcoming covered front porch to a perfect blend of comfort and style in this 3 bedroom, 3 bathroom bungalow. Once you have seen the optional trim roc coffered ceiling you will want to make this home your own.
The kitchen is the focus point of this open-concept design. The kitchen breakfast bar, large dining room and spacious living room make this home perfect for entertaining friends and family.
Additional windows bring in the warmth of natural light to all 3 bedrooms. The master bedroom has a full ensuite while the other two bedrooms share a jack-and-jill bathroom.
Factory built homes by Quality Homes. www.qualityhomes.ca
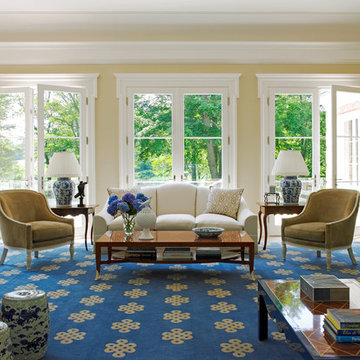
Photographer: Mark Roskams
Interior Designer: Diamond Baratta Design
Inspiration for a classic living room in New York with yellow walls and carpet.
Inspiration for a classic living room in New York with yellow walls and carpet.
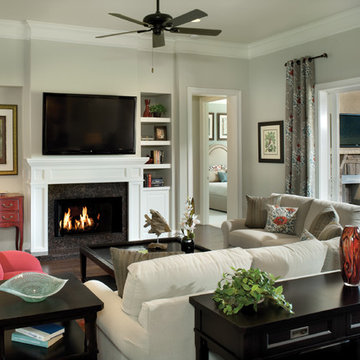
The great room gathers warmth from the fireplace and natural light from 8'-tall sliding glass pocket doors.
Carrington 1151: Carolinas Luxury Custom Design,Traditional elevation “A”, open Model for Viewing at Kellswater Bridge in Kannapolis, North Carolina.
Visit www.ArthurRutenbergHomes.com to view other Models
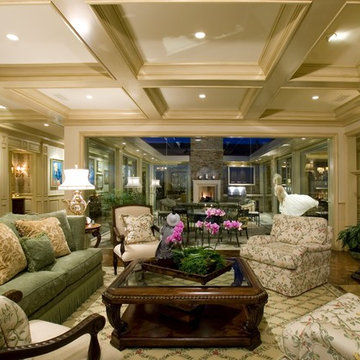
Completely rebuilt by Spinnaker Development of Newport Beach
Interior Design by Kevin Smith of Details a Design Firm
Photo of a traditional living room in Orange County with beige walls and a standard fireplace.
Photo of a traditional living room in Orange County with beige walls and a standard fireplace.
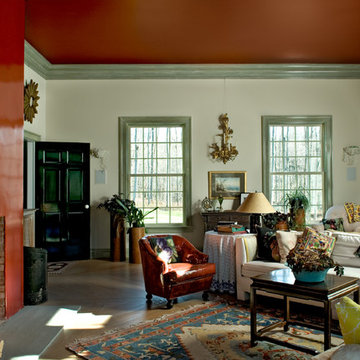
-Rob Karosis: Photographer
Classic living room in New York with red walls and medium hardwood flooring.
Classic living room in New York with red walls and medium hardwood flooring.

This residence was designed to have the feeling of a classic early 1900’s Albert Kalin home. The owner and Architect referenced several homes in the area designed by Kalin to recall the character of both the traditional exterior and a more modern clean line interior inherent in those homes. The mixture of brick, natural cement plaster, and milled stone were carefully proportioned to reference the character without being a direct copy. Authentic steel windows custom fabricated by Hopes to maintain the very thin metal profiles necessary for the character. To maximize the budget, these were used in the center stone areas of the home with dark bronze clad windows in the remaining brick and plaster sections. Natural masonry fireplaces with contemporary stone and Pewabic custom tile surrounds, all help to bring a sense of modern style and authentic Detroit heritage to this home. Long axis lines both front to back and side to side anchor this home’s geometry highlighting an elliptical spiral stair at one end and the elegant fireplace at appropriate view lines.
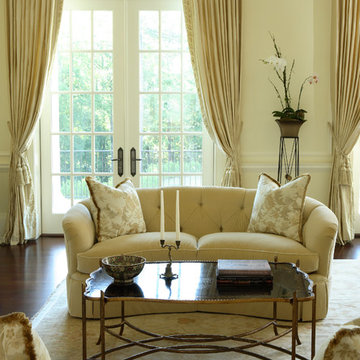
Interiors by Christy Dillard Kratzer, Architecture by Harrison Design Associates, Photography by Chris Little.
Traditional living room in Atlanta with yellow walls.
Traditional living room in Atlanta with yellow walls.
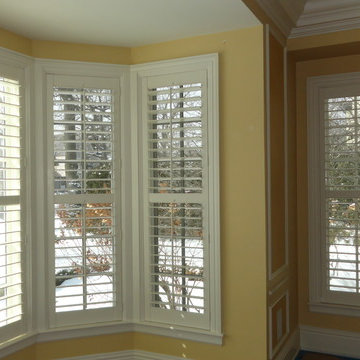
Medium sized traditional enclosed living room in Chicago with dark hardwood flooring, beige walls, no fireplace and brown floors.
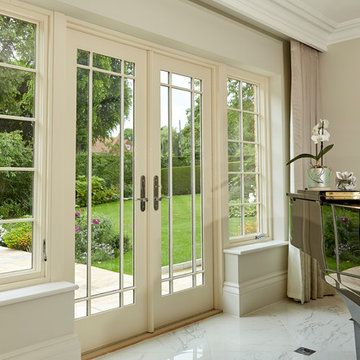
Interior View Of Marvin's Beautiful Double French Doors Combined With Georgian Style Casement Windows. Note The Slim Profiles Achieved On The Glazing Bars That Allow Enhanced Sight Lines. Read More About This Luxury New Build Case Study By Visiting Our Website.
Photo Credit: Phil Ashley
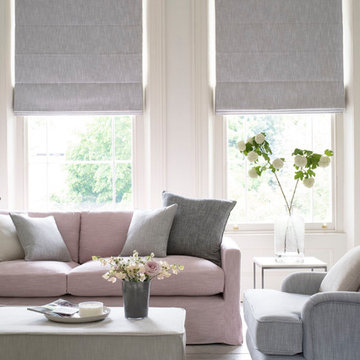
Biarritz
The laid back vibe of Biarritz is reflected in 46 shades with a soft, vintage feel. The linen/viscose mix fabrics have a contemporary matt, chalky look which is suitable for both drapery and upholstery.
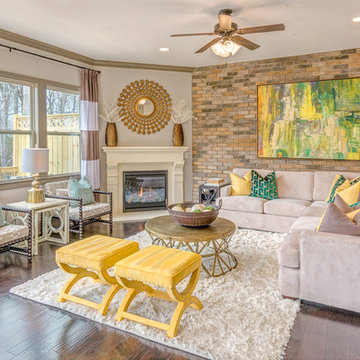
Photo of a classic grey and yellow living room in Atlanta with grey walls, medium hardwood flooring, a corner fireplace and no tv.
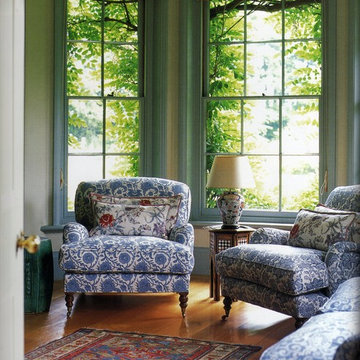
Chris Tubbs
Ryland Peters & Small publisher
Design ideas for a classic living room in New York.
Design ideas for a classic living room in New York.
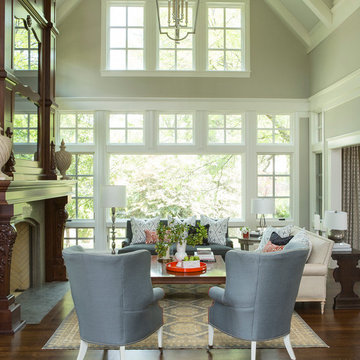
Martha O'Hara Interiors, Interior Design | Kyle Hunt & Partners, Builder | Mike Sharratt, Architect | Troy Thies, Photography | Shannon Gale, Photo Styling

Photography: Paul Dyer
Photo of a medium sized traditional formal enclosed living room in San Francisco with beige walls and medium hardwood flooring.
Photo of a medium sized traditional formal enclosed living room in San Francisco with beige walls and medium hardwood flooring.
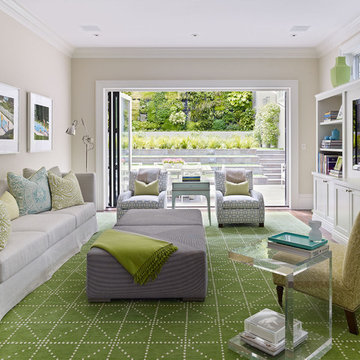
Complete renovation of historic Cow Hollow home. Existing front facade remained for historical purposes. Scope included framing the entire 3 story structure, constructing large concrete retaining walls, and installing a storefront folding door system at family room that opens onto rear stone patio. Rear yard features terraced concrete planters and living wall.
Photos: Bruce DaMonte
Interior Design: Martha Angus
Architect: David Gast
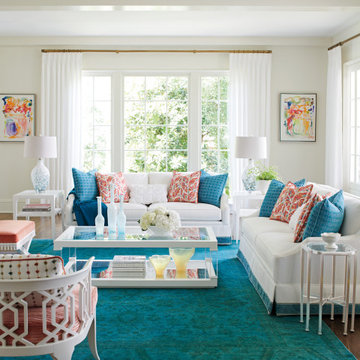
Design ideas for a classic grey and teal living room in Atlanta with grey walls, dark hardwood flooring, brown floors and exposed beams.
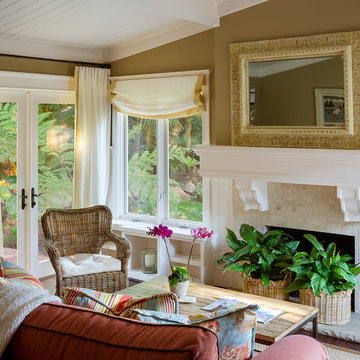
Photography Alexander Vertikoff
This is an example of a small traditional living room in Santa Barbara with beige walls, dark hardwood flooring, a standard fireplace and a stone fireplace surround.
This is an example of a small traditional living room in Santa Barbara with beige walls, dark hardwood flooring, a standard fireplace and a stone fireplace surround.
Traditional Green Living Room Ideas and Designs
6
