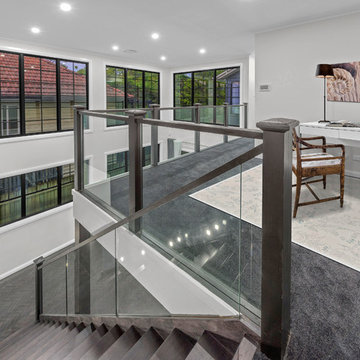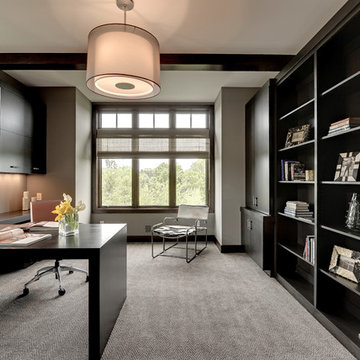Traditional Grey Home Office Ideas and Designs
Refine by:
Budget
Sort by:Popular Today
201 - 220 of 8,033 photos
Item 1 of 3

Since the owner works from home, her office needed to reflect her personality and provide inspiration through color and light.
Medium sized traditional study in Los Angeles with dark hardwood flooring, no fireplace, a freestanding desk, brown floors and multi-coloured walls.
Medium sized traditional study in Los Angeles with dark hardwood flooring, no fireplace, a freestanding desk, brown floors and multi-coloured walls.
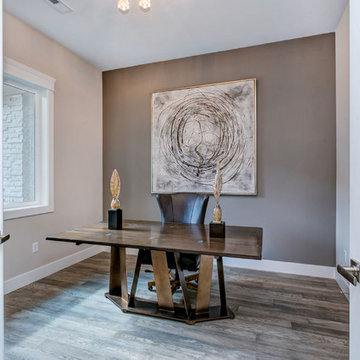
Design ideas for a medium sized classic home office in Seattle with grey walls, light hardwood flooring, no fireplace, a freestanding desk and grey floors.
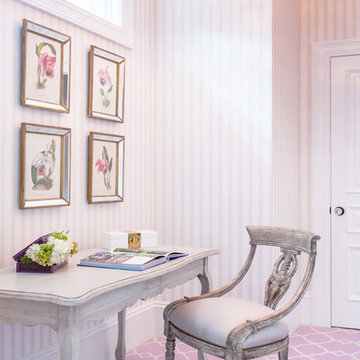
http://www.catherineandmcclure.com/victorianrestored.html
When we walked into this beautiful, stately home, all we could think was that it deserved the wow factor. The soaring ceilings and artfully appointed moldings ached to be shown off. Our clients had a great appreciation for beautiful fabrics and furniture which made our job feel like haute couture to our world.
#bostoninteriordesigners
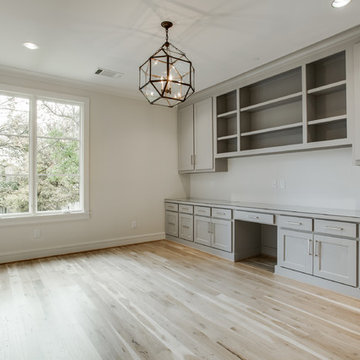
Inspiration for a medium sized classic study in Dallas with white walls, light hardwood flooring and a built-in desk.
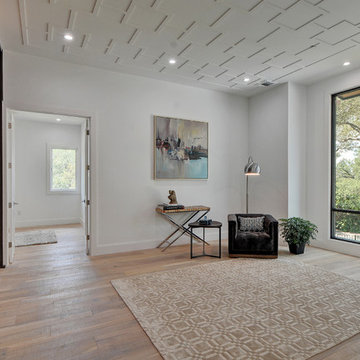
Walk on sunshine with Skyline Floorscapes' Ivory White Oak. This smooth operator of floors adds charm to any room. Its delightfully light tones will have you whistling while you work, play, or relax at home.
This amazing reclaimed wood style is a perfect environmentally-friendly statement for a modern space, or it will match the design of an older house with its vintage style. The ivory color will brighten up any room.
This engineered wood is extremely strong with nine layers and a 3mm wear layer of White Oak on top. The wood is handscraped, adding to the lived-in quality of the wood. This will make it look like it has been in your home all along.
Each piece is 7.5-in. wide by 71-in. long by 5/8-in. thick in size. It comes with a 35-year finish warranty and a lifetime structural warranty.
This is a real wood engineered flooring product made from white oak. It has a beautiful ivory color with hand scraped, reclaimed planks that are finished in oil. The planks have a tongue & groove construction that can be floated, glued or nailed down.
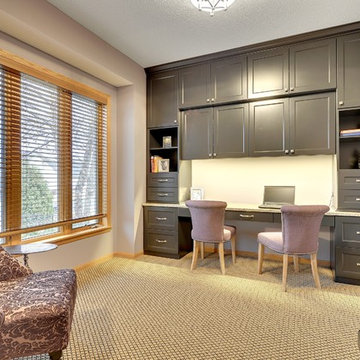
Interior Design by: Sarah Bernardy Design, LLC
Remodel by: Thorson Homes, MN
Custom Cabinet by: Joe Otto Enterprises of Ham Lake.
Photography by: Jesse Angell from Space Crafting Architectural Photography & Video
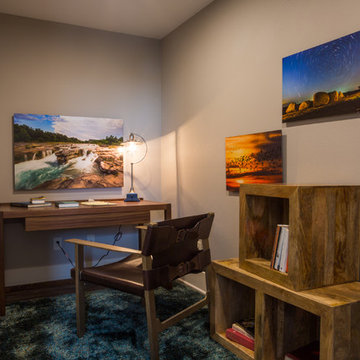
Jerod Foster
Photo of a small classic study in Austin with grey walls, vinyl flooring and a freestanding desk.
Photo of a small classic study in Austin with grey walls, vinyl flooring and a freestanding desk.
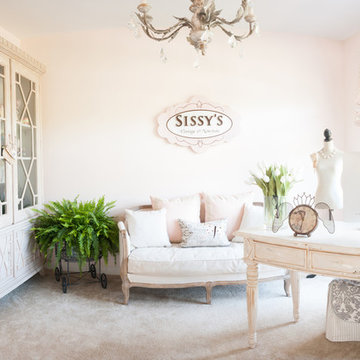
Pretty home office
Alice G Patterson Photography
Design ideas for a medium sized classic home office in Burlington with carpet, a freestanding desk and white walls.
Design ideas for a medium sized classic home office in Burlington with carpet, a freestanding desk and white walls.
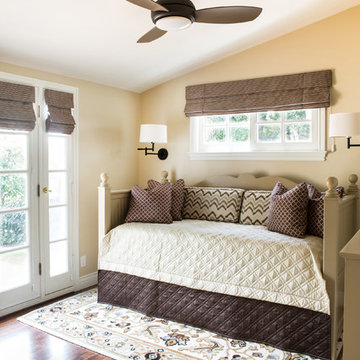
The dog’s favorite room in the house. An existing daybed was painted and custom bedding and roman shades were made to update this room. A custom area rug ass softness to the masculine office space. A new dark stain desk was built-in with a custom bulletin board behind. Photography by: Erika Bierman
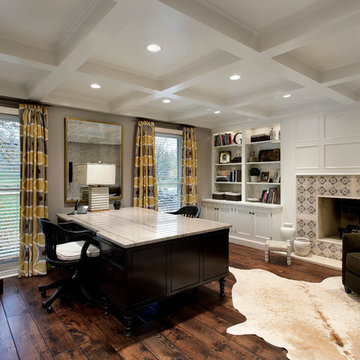
Cabinetry design using Brookhaven inset cabinetry by Wood-Mode.
Inspiration for a classic home office in Chicago with dark hardwood flooring, a standard fireplace, a tiled fireplace surround and a freestanding desk.
Inspiration for a classic home office in Chicago with dark hardwood flooring, a standard fireplace, a tiled fireplace surround and a freestanding desk.
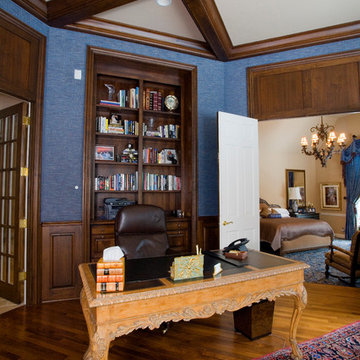
Photography by Linda Oyama Bryan. http://pickellbuilders.com. Walnut Home Office with Coffer Ceiling Adjacent to Master Bedroom.
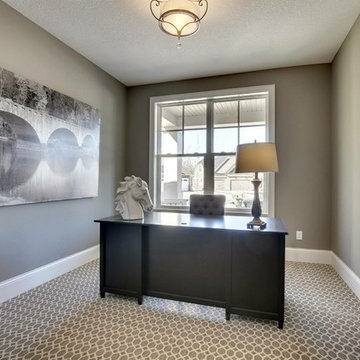
Add interest and unquiness to your home office floors with patterned carpet from CAP Carpet & Flooring.
CAP Carpet & Flooring is the leading provider of flooring & area rugs in the Twin Cities. CAP Carpet & Flooring is a locally owned and operated company, and we pride ourselves on helping our customers feel welcome from the moment they walk in the door. We are your neighbors. We work and live in your community and understand your needs. You can expect the very best personal service on every visit to CAP Carpet & Flooring and value and warranties on every flooring purchase. Our design team has worked with homeowners, contractors and builders who expect the best. With over 30 years combined experience in the design industry, Angela, Sandy, Sunnie,Maria, Caryn and Megan will be able to help whether you are in the process of building, remodeling, or re-doing. Our design team prides itself on being well versed and knowledgeable on all the up to date products and trends in the floor covering industry as well as countertops, paint and window treatments. Their passion and knowledge is abundant, and we're confident you'll be nothing short of impressed with their expertise and professionalism. When you love your job, it shows: the enthusiasm and energy our design team has harnessed will bring out the best in your project. Make CAP Carpet & Flooring your first stop when considering any type of home improvement project- we are happy to help you every single step of the way.

This home was built in an infill lot in an older, established, East Memphis neighborhood. We wanted to make sure that the architecture fits nicely into the mature neighborhood context. The clients enjoy the architectural heritage of the English Cotswold and we have created an updated/modern version of this style with all of the associated warmth and charm. As with all of our designs, having a lot of natural light in all the spaces is very important. The main gathering space has a beamed ceiling with windows on multiple sides that allows natural light to filter throughout the space and also contains an English fireplace inglenook. The interior woods and exterior materials including the brick and slate roof were selected to enhance that English cottage architecture.
Builder: Eddie Kircher Construction
Interior Designer: Rhea Crenshaw Interiors
Photographer: Ross Group Creative
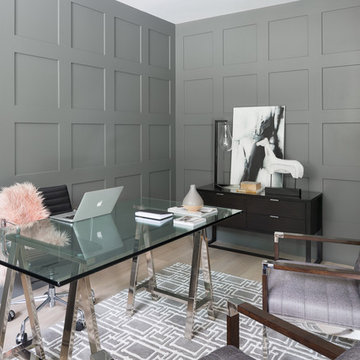
Never underestimate the impact of adding panel details to walls. Panels are a fantastic detail which can be incorporated into libraries & den's, wine lounges, powder rooms, staircases & halls, as well as living rooms & dining rooms. The style, shape & scale of the panels designed will depend upon wether the style of the home is traditional, transitional or contemporary. Panel details also provide drama & architectural interest when incorporated on to ceilings.
Photo by Barry Calhoun/Staging by Dekora
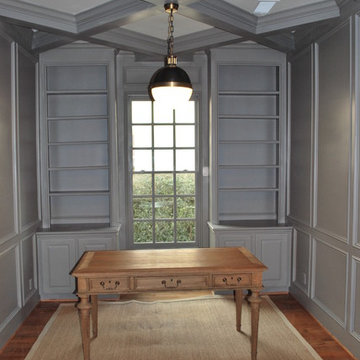
WE refinished this office from a dark stained finish to a beautiful sherwin Williams dovetail tinted lacquer. we painted the insert of the ceiling pure white for contrast
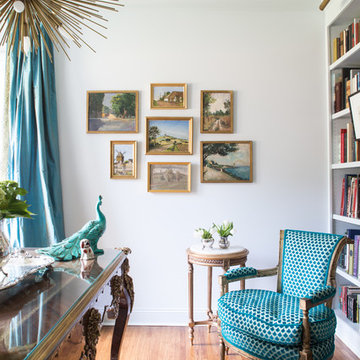
Julie Wage Ross
Design ideas for a large classic study in Other with medium hardwood flooring, a freestanding desk and white walls.
Design ideas for a large classic study in Other with medium hardwood flooring, a freestanding desk and white walls.
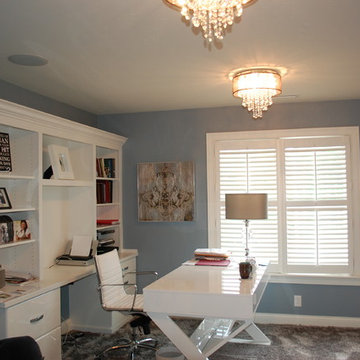
Upstairs home office.
This is an example of a medium sized classic study in Indianapolis with blue walls, carpet, no fireplace and a freestanding desk.
This is an example of a medium sized classic study in Indianapolis with blue walls, carpet, no fireplace and a freestanding desk.
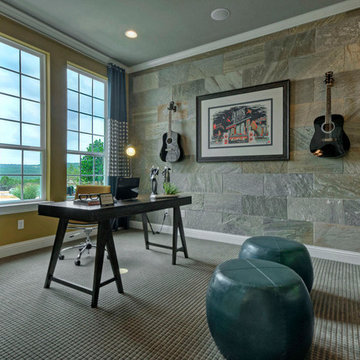
Study with stone wall
This is an example of a medium sized classic study in Austin with beige walls, carpet, no fireplace and a freestanding desk.
This is an example of a medium sized classic study in Austin with beige walls, carpet, no fireplace and a freestanding desk.
Traditional Grey Home Office Ideas and Designs
11
