Traditional Home Bar with Porcelain Splashback Ideas and Designs
Refine by:
Budget
Sort by:Popular Today
21 - 40 of 379 photos
Item 1 of 3

Bright, fresh and loaded with detail. This 1990’s kitchen has undergone a great transformation. The newly remodeled kitchen features beautiful maple Bridgeport Recessed Brookhaven cabinetry in an opaque Nordic White finish with Bridgeport recessed door style. The cabinets are stacked with glass uppers to the ceiling and topped with gorgeous crown molding. LED lighting was installed inside the cabinets to illuminate displayed glassware all the way around the perimeter. The white cabinets and granite Super White countertops are accented with a large scale gray subway tile backsplash. A large walk in pantry was also created. A wet bar with a custom wine rack and wine fridge just outside the kitchen in the dining and living area gives guest a gathering place out of cook’s way.
The mudroom/laundry room is directly off the kitchen and was reconfigured with a new, more functional layout and also features new Brookhaven cabinetry in fresh white. The entry area has new custom built cubbies for additional storage. A full size ironing board was installed and is perfectly concealed inside a pull out cabinet for great space efficiency and convenience. Kitchen and Laundry Room Renovation, Jeff Garland Photography
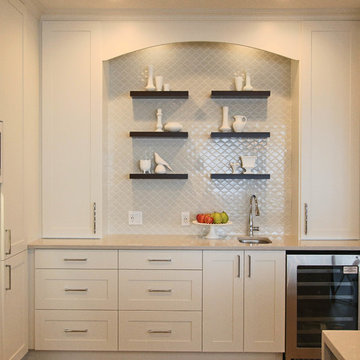
A perfect alcove for entertaining, with floating shelves to display your prettiest things.
Kim Cameron
This is an example of a medium sized classic galley home bar in Calgary with a submerged sink, shaker cabinets, white cabinets, engineered stone countertops, grey splashback, porcelain splashback and porcelain flooring.
This is an example of a medium sized classic galley home bar in Calgary with a submerged sink, shaker cabinets, white cabinets, engineered stone countertops, grey splashback, porcelain splashback and porcelain flooring.
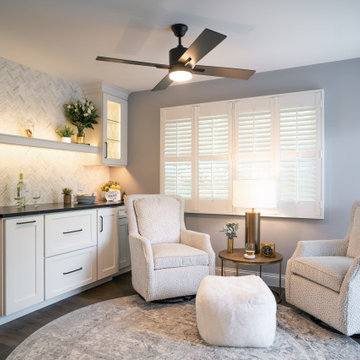
Photo of a small traditional single-wall dry bar in St Louis with no sink, recessed-panel cabinets, white cabinets, engineered stone countertops, grey splashback, porcelain splashback, dark hardwood flooring, brown floors and black worktops.
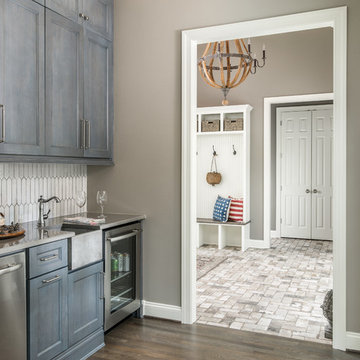
Interiors: Marcia Leach Design
Cabinetry: Barber Cabinet Company
Contractor: Andrew Thompson Construction
Photography: Garett + Carrie Buell of Studiobuell/ studiobuell.com
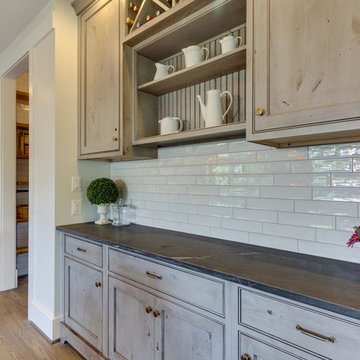
Close-up of the built-in buffet.
This is an example of a medium sized traditional single-wall wet bar in DC Metro with medium hardwood flooring, no sink, beaded cabinets, distressed cabinets, engineered stone countertops, white splashback and porcelain splashback.
This is an example of a medium sized traditional single-wall wet bar in DC Metro with medium hardwood flooring, no sink, beaded cabinets, distressed cabinets, engineered stone countertops, white splashback and porcelain splashback.
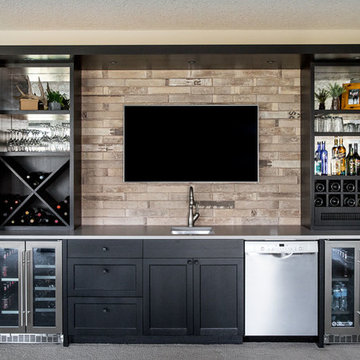
Custom Basement Bar Design by Natalie Fuglestveit Interior Design, Calgary & Kelowna Interior Design Firm. Featuring Caesarstone Raw Concrete quartz countertops, symmetrical bar design, ebony oak custom millwork, antique glass backed open shelves, wine fridges, and bar sink.
Photo Credit: Lindsay Nichols Photography.
Contractor: Triangle Enterprises Ltd.
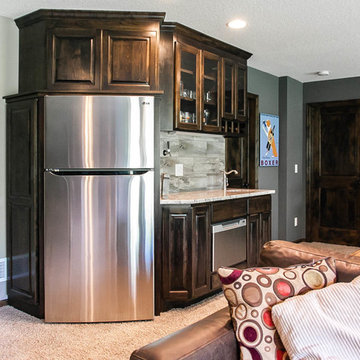
This is an example of a small traditional galley wet bar in Minneapolis with a submerged sink, raised-panel cabinets, dark wood cabinets, granite worktops, porcelain splashback and carpet.
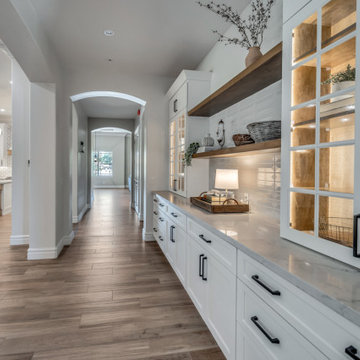
Design ideas for a large traditional dry bar in Phoenix with shaker cabinets, white cabinets, quartz worktops, white splashback, porcelain splashback, porcelain flooring, multi-coloured floors and grey worktops.
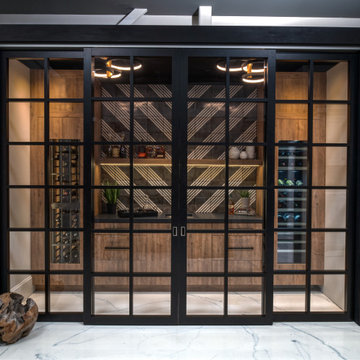
This modern Sophisticate home bar is tucked in nicely behind the sliding doors and features a Thermador wine column, and a fantastic modern backsplash tile design with a European Melamine slab wood grain door style.
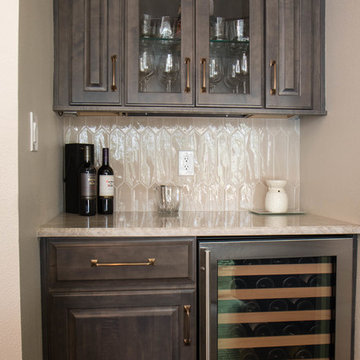
This is an example of a small classic home bar in Orlando with raised-panel cabinets, grey cabinets, quartz worktops, grey splashback, porcelain splashback, porcelain flooring, brown floors and grey worktops.

Inspiration for a medium sized traditional single-wall wet bar in Calgary with a submerged sink, flat-panel cabinets, medium wood cabinets, composite countertops, grey splashback, porcelain splashback, concrete flooring and grey floors.
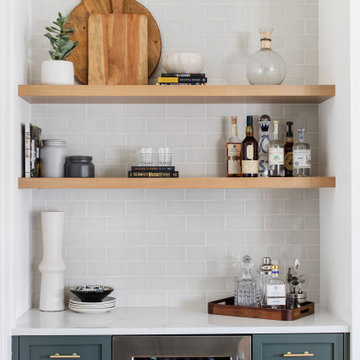
This is an example of a classic home bar in Austin with shaker cabinets, green cabinets, porcelain splashback and white worktops.

Photo of a small traditional single-wall dry bar in Philadelphia with no sink, recessed-panel cabinets, white cabinets, engineered stone countertops, blue splashback, porcelain splashback, medium hardwood flooring, brown floors and grey worktops.
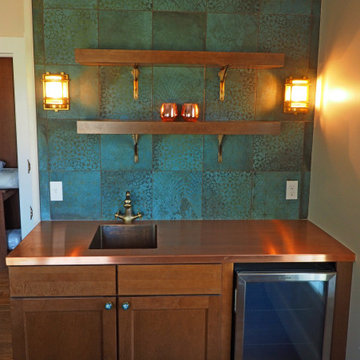
Living Room Bar Area
This is an example of a small classic single-wall wet bar in Burlington with an integrated sink, shaker cabinets, copper worktops, green splashback and porcelain splashback.
This is an example of a small classic single-wall wet bar in Burlington with an integrated sink, shaker cabinets, copper worktops, green splashback and porcelain splashback.
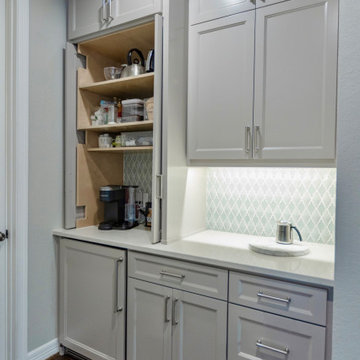
This was a cramped mom's desk that was a complete clutter catcher! Now it is beautiful and takes the pressure off of the adjacent kitchen by moving the coffee center here.
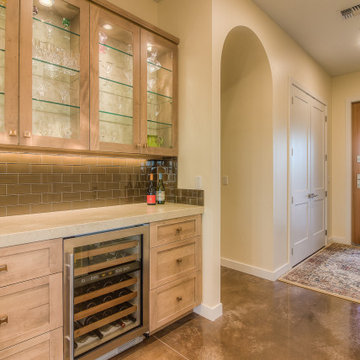
This is an example of a traditional single-wall dry bar in Other with no sink, shaker cabinets, brown cabinets, engineered stone countertops, brown splashback, porcelain splashback, concrete flooring, brown floors and beige worktops.
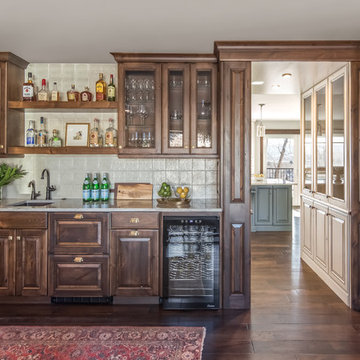
This is a lovely, 2 story home in Littleton, Colorado. It backs up to the High Line Canal and has truly stunning mountain views. When our clients purchased the home it was stuck in a 1980's time warp and didn't quite function for the family of 5. They hired us to to assist with a complete remodel. We took out walls, moved windows, added built-ins and cabinetry and worked with the clients more rustic, transitional taste. Check back for photos of the clients kitchen renovation! Photographs by Sara Yoder. Photo styling by Kristy Oatman.
FEATURED IN:
Colorado Homes & Lifestyles: A Divine Mix from the Kitchen Issue
Colorado Nest - The Living Room
Colorado Nest - The Bar
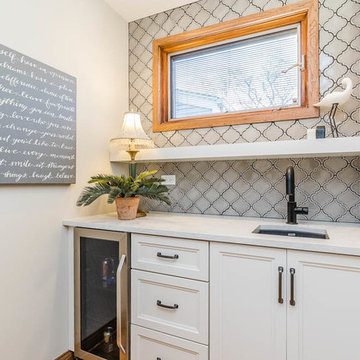
Neil Sy Photography
This is an example of a small classic single-wall wet bar in Chicago with a submerged sink, shaker cabinets, white cabinets, engineered stone countertops, grey splashback, porcelain splashback, medium hardwood flooring, brown floors and white worktops.
This is an example of a small classic single-wall wet bar in Chicago with a submerged sink, shaker cabinets, white cabinets, engineered stone countertops, grey splashback, porcelain splashback, medium hardwood flooring, brown floors and white worktops.
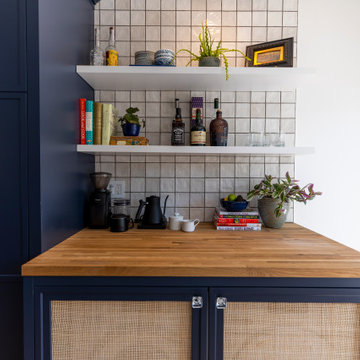
Design ideas for a small classic dry bar in Sacramento with shaker cabinets, wood worktops, white splashback, porcelain splashback and brown worktops.
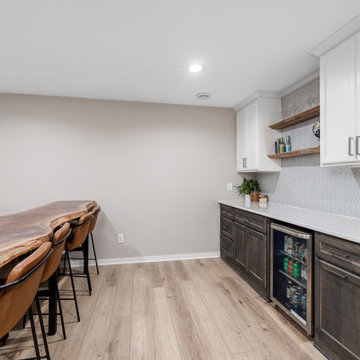
Sometimes things just happen organically. This client reached out to me in a professional capacity to see if I wanted to advertise in his new magazine. I declined at that time because as team we have chosen to be referral based, not advertising based.
Even with turning him down, he and his wife decided to sign on with us for their basement... which then upon completion rolled into their main floor (part 2).
They wanted a very distinct style and already had a pretty good idea of what they wanted. We just helped bring it all to life. They wanted a kid friendly space that still had an adult vibe that no longer was based off of furniture from college hand-me-down years.
Since they loved modern farmhouse style we had to make sure there was shiplap and also some stained wood elements to warm up the space.
This space is a great example of a very nice finished basement done cost-effectively without sacrificing some comforts or features.
Traditional Home Bar with Porcelain Splashback Ideas and Designs
2