Traditional Home Gym with Beige Walls Ideas and Designs
Refine by:
Budget
Sort by:Popular Today
1 - 20 of 593 photos
Item 1 of 3
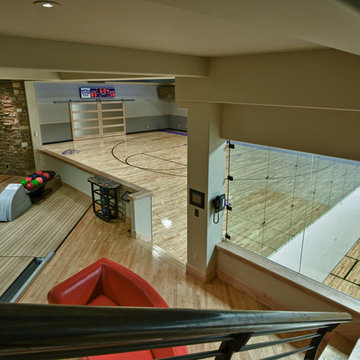
Doug Burke Photograph
Design ideas for an expansive traditional indoor sports court in Salt Lake City with beige walls and light hardwood flooring.
Design ideas for an expansive traditional indoor sports court in Salt Lake City with beige walls and light hardwood flooring.
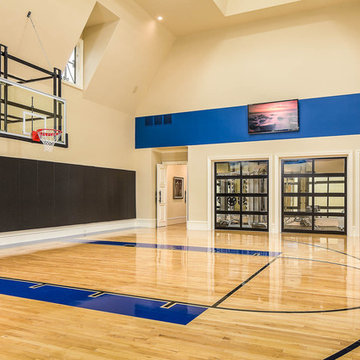
Design ideas for an expansive traditional indoor sports court in Dallas with beige walls and light hardwood flooring.
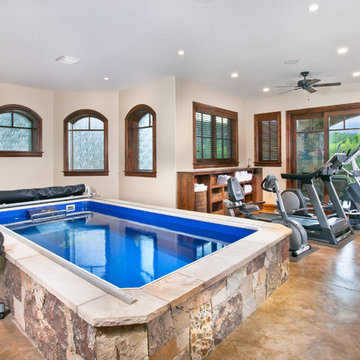
Pinnacle Mountain Homes
©2012 Darren Edwards Photographs
This is an example of a classic multi-use home gym in Denver with beige walls and feature lighting.
This is an example of a classic multi-use home gym in Denver with beige walls and feature lighting.

Design ideas for a medium sized classic home yoga studio in Boston with beige walls, light hardwood flooring and beige floors.

Josh Caldwell Photography
Photo of a classic multi-use home gym in Denver with beige walls, carpet, brown floors and a feature wall.
Photo of a classic multi-use home gym in Denver with beige walls, carpet, brown floors and a feature wall.

Medium sized classic home weight room in Salt Lake City with beige walls, light hardwood flooring and beige floors.

Inspiration for a classic multi-use home gym in London with beige walls, light hardwood flooring, grey floors and feature lighting.
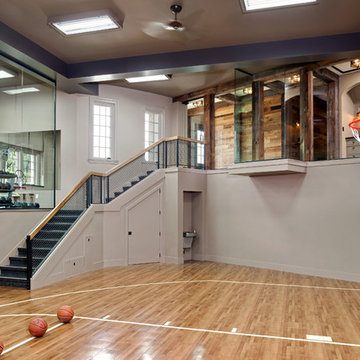
Photo by: Landmark Photography
Photo of a traditional indoor sports court in Minneapolis with beige walls and medium hardwood flooring.
Photo of a traditional indoor sports court in Minneapolis with beige walls and medium hardwood flooring.
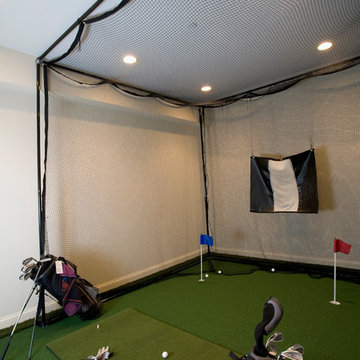
Photography by Linda Oyama Bryan. http://pickellbuilders.com. Golf Room with Full Swing Simulator and three hole putting green.
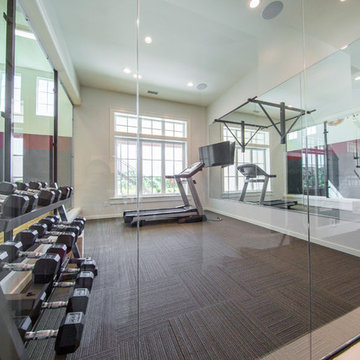
Custom Home Design by Joe Carrick Design. Built by Highland Custom Homes. Photography by Nick Bayless Photography
Design ideas for a large traditional home weight room in Salt Lake City with beige walls and carpet.
Design ideas for a large traditional home weight room in Salt Lake City with beige walls and carpet.
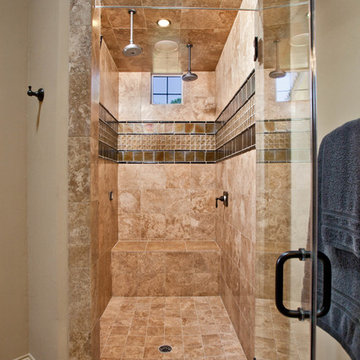
This is an example of a large classic home weight room in Austin with beige walls.
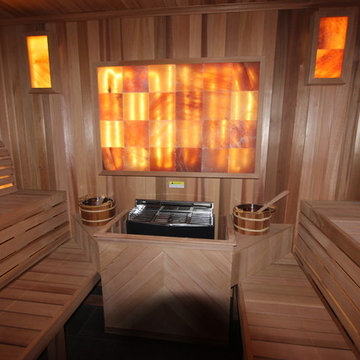
Baltic Leisure can create just about anything for your sauna needs. This custom sauna is located in an exclusive spa in a casino.
Design ideas for a medium sized classic home gym in Philadelphia with beige walls and beige floors.
Design ideas for a medium sized classic home gym in Philadelphia with beige walls and beige floors.
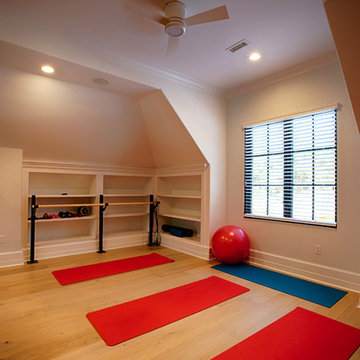
Photo of a medium sized classic home yoga studio in New York with beige walls, medium hardwood flooring and brown floors.

Medium sized classic multi-use home gym in Tampa with beige walls and medium hardwood flooring.
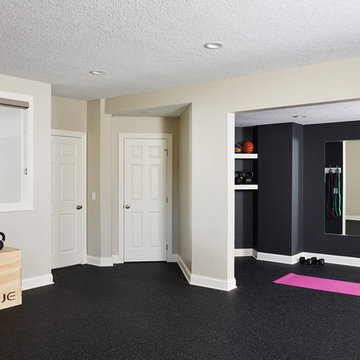
Custom home gym. Large space for kids to play basketball with separate workout area. Rubber floors, mirrors, shelves and hooks to store workout equipment.

The client’s coastal New England roots inspired this Shingle style design for a lakefront lot. With a background in interior design, her ideas strongly influenced the process, presenting both challenge and reward in executing her exact vision. Vintage coastal style grounds a thoroughly modern open floor plan, designed to house a busy family with three active children. A primary focus was the kitchen, and more importantly, the butler’s pantry tucked behind it. Flowing logically from the garage entry and mudroom, and with two access points from the main kitchen, it fulfills the utilitarian functions of storage and prep, leaving the main kitchen free to shine as an integral part of the open living area.
An ARDA for Custom Home Design goes to
Royal Oaks Design
Designer: Kieran Liebl
From: Oakdale, Minnesota

Kyle Caldwell
Photo of a large classic multi-use home gym in Boston with beige walls, brown floors and medium hardwood flooring.
Photo of a large classic multi-use home gym in Boston with beige walls, brown floors and medium hardwood flooring.

Madison Stoa Photography
Inspiration for a traditional multi-use home gym in Austin with beige walls, carpet and beige floors.
Inspiration for a traditional multi-use home gym in Austin with beige walls, carpet and beige floors.

Indoor home gymnasium for basketball, batting cage, volleyball and hopscotch. Interlocking Plastic Tiles
Design ideas for a medium sized classic indoor sports court in Boston with beige walls and light hardwood flooring.
Design ideas for a medium sized classic indoor sports court in Boston with beige walls and light hardwood flooring.
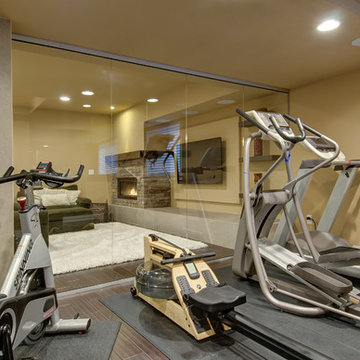
Basement workout area with glass walls and workout equipment. ©Finished Basement Company
Medium sized classic multi-use home gym in Denver with beige walls, dark hardwood flooring and brown floors.
Medium sized classic multi-use home gym in Denver with beige walls, dark hardwood flooring and brown floors.
Traditional Home Gym with Beige Walls Ideas and Designs
1