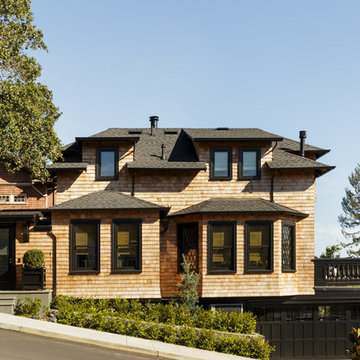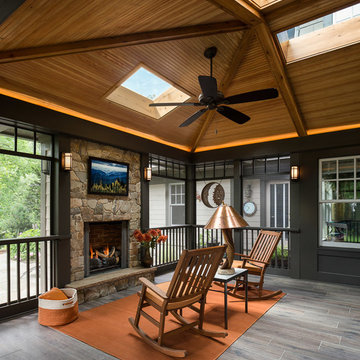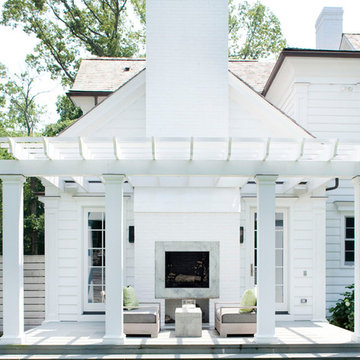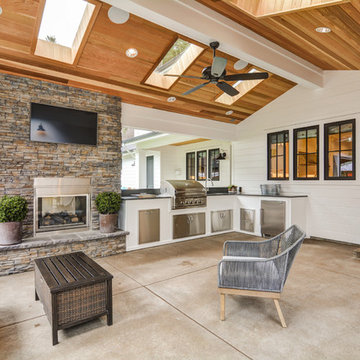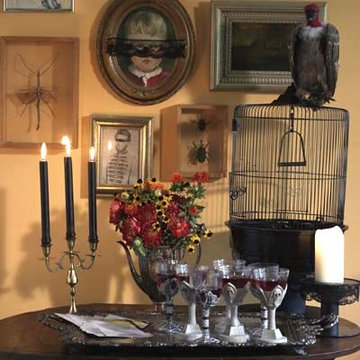Traditional House Exterior Ideas and Designs
Refine by:
Budget
Sort by:Popular Today
1 - 20 of 988 photos
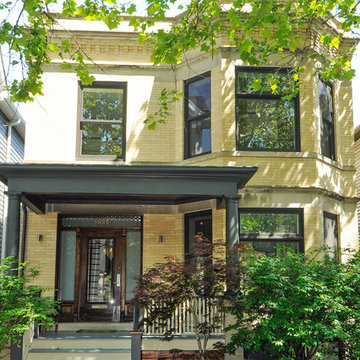
Original brick front facade of house with replacement windows and new front porch columns preserves the integrity of this traditional Chicago street facade.
VHT Studios
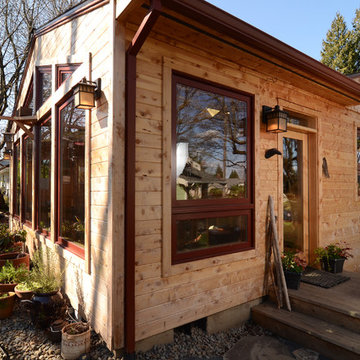
Photo by Vern Uyetake
This is an example of a traditional house exterior in Portland.
This is an example of a traditional house exterior in Portland.
Find the right local pro for your project
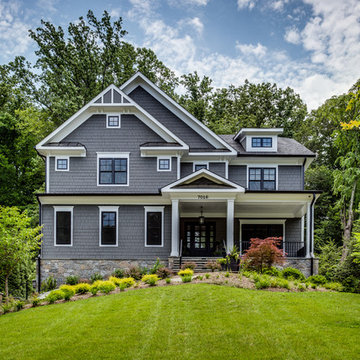
Large and gey classic house exterior in DC Metro with three floors and concrete fibreboard cladding.
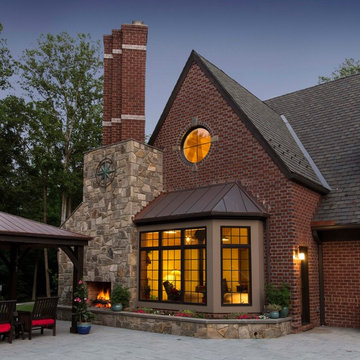
Photo of a large and red traditional two floor brick detached house in DC Metro with a hip roof and a shingle roof.
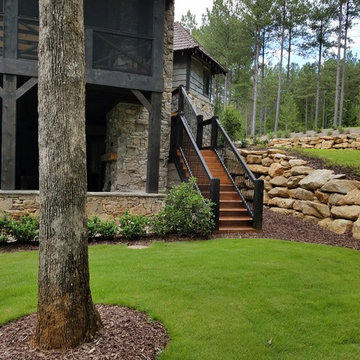
Photo of a large and gey traditional two floor detached house in Other with mixed cladding, a pitched roof and a shingle roof.
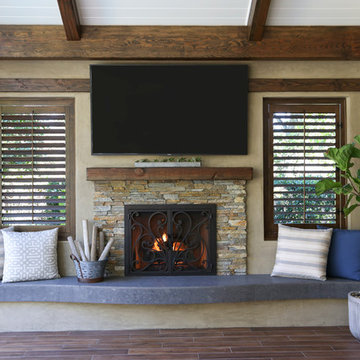
Julie Cimpko
This is an example of a large traditional house exterior in Orange County.
This is an example of a large traditional house exterior in Orange County.
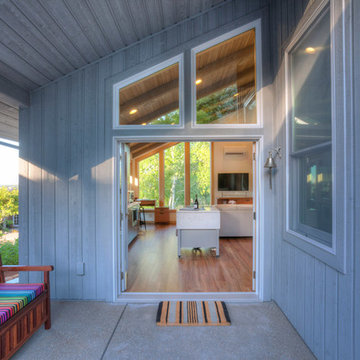
Photo of a small and blue classic bungalow house exterior in Portland with wood cladding and a pitched roof.
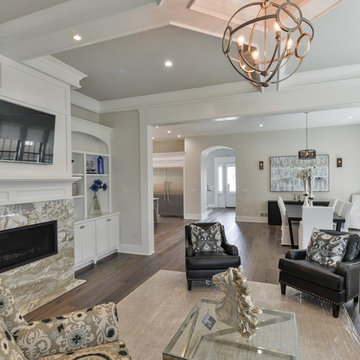
Inspiration for a large and white classic two floor brick house exterior in Louisville with a flat roof.
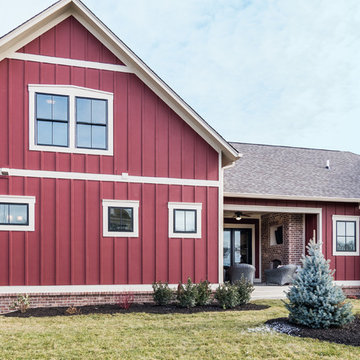
Batten strip siding gives that nice texture to the outside of the home, it really gives it a sophisticated look.
Photo by: Thomas Graham
Interior Design by: Everything Home Designs
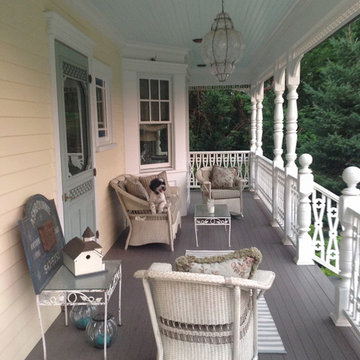
A complete remodel of a victorian home in the Centerport area of New York. Featuring 3 floors and showing off Ashbourne's best work.
Large and yellow classic house exterior in New York with three floors and wood cladding.
Large and yellow classic house exterior in New York with three floors and wood cladding.
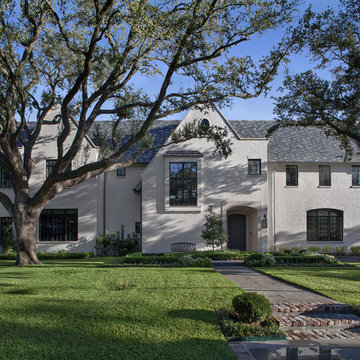
Zac Seewald
Inspiration for a large and beige traditional two floor brick detached house in Houston with a pitched roof and a shingle roof.
Inspiration for a large and beige traditional two floor brick detached house in Houston with a pitched roof and a shingle roof.
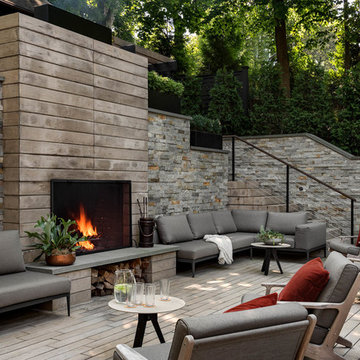
Photographer: Rob Karosis
Landscape architect: Conte and Conte
Inspiration for a classic house exterior in New York.
Inspiration for a classic house exterior in New York.
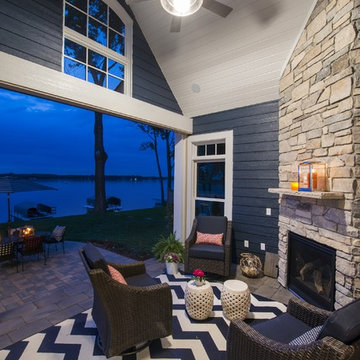
Spacecrafting
Design ideas for an expansive and blue traditional house exterior in Minneapolis with three floors and concrete fibreboard cladding.
Design ideas for an expansive and blue traditional house exterior in Minneapolis with three floors and concrete fibreboard cladding.
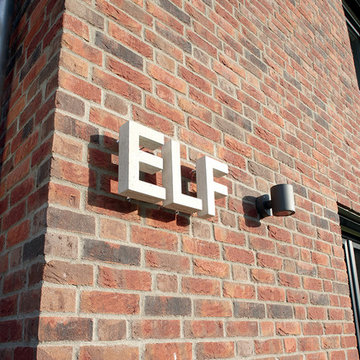
Vor allem der kubische, minimalistische Bauhaus-Stil hatte es ihnen angetan. Realisiert haben sie dann allerdings ein vollverklinkertes Haus mit Satteldach. Der Bebauungsplan für ihren Bauort in Niedersachsen schrieb diese Regionalarchitektur in Form und Materialfarben genau vor.
So entstand ein Eigenheim, das zwar regionale Bezüge schafft, sich jedoch sehr modern und selbstbewusst von der umgebenden Bebauung absetzt.
© FingerHaus GmbH
Traditional House Exterior Ideas and Designs
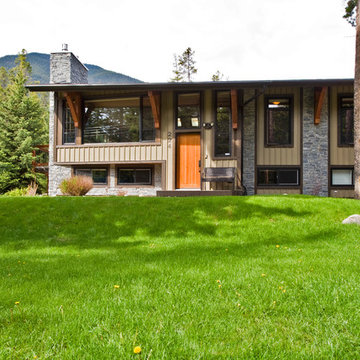
This extensive renovation project included significant structural enhancements and interior design for this 1974 split-level-entry home. The roof was replaced above the living, dining, entry and kitchen areas to provide a vaulted ceiling. The remaining structure was preserved and stripped bare to the original 2’x4’ construction to bring the home up to current building standards. Improvements included new wiring, additional rigid insulation to the exterior, and the replacement of old fireplaces with efficient gas fireplaces. The comprehensive redesign of the exterior included: high efficiency windows, timber detailing, new deck and railings, new cedar board and batten siding and stonework. The home’s crowded entrance was alleviated by a new addition to allow for movement from the split-level to the rest of the home. The enhanced interior space allowed for an open plan design and included a large kitchen where knotty alder cabinets replaced oak in a warm cinnamon tone, offset with oil rubbed bronze hardware. Quartz was used on all counter surfaces helping to balance the mountain modern look. Silhouettes added softness to the window trim and function for privacy and sun control. The project then increased in scope to include the full renovation of bathrooms, bedrooms and lower level play area.
http://www.lipsettphotographygroup.com/
1
