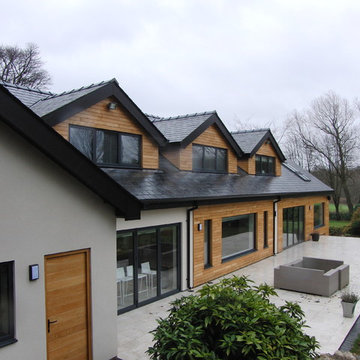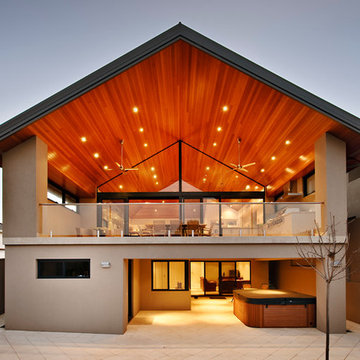Contemporary House Exterior Ideas and Designs
Refine by:
Budget
Sort by:Popular Today
1 - 20 of 1,052 photos
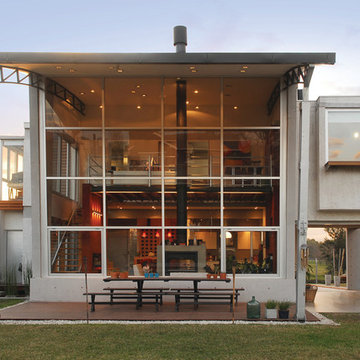
AMD House (2009)
Project, Management and Construction
Location Altos del Sol Gated Neighborhood, Ituzaingo, Buenos Aires, Argentina
Total Area 205 m²
Photo DOT
Principal> Arq. Alejandro Amoedo
Lead Designer> Arq. Alejandro Amoedo
Project Manager> Arq. Alejandro Amoedo
Collaborators> Valeria Bruno, Lucas D´Adamo Baumann, Verónica López Garrido.
The shape of this house, located in a gated neighborhood to the west of Greater Buenos Aires, was inspired by a painting and its driving force was the coincidence of the lines dribbled by its owners long before getting to know each other.
On a trial-and-error basis, it was an experimental project where we sought to get rid of the influences of the predominant images of current design and the main aim was to search for internal and external sensations, sustainability and re-using of left-over materials.
This generates situations to be found almost constantly; the virtual relationship with the garden and its pond, with three levels, interacting with each other through the double-height glass at the different times of the day, together with the clouds, the sky and its different hues. The cross ventilation and the sun entering the room in winter are also significant.
The functional layout finds a solution, in few meters, to the needs of a very large family. On the ground floor, the kitchen, the dining room and the sitting room are integrated so as to offer a spatial continuity that makes them flexible from a functional point of view and visually larger. The half-covered garage, located next to these rooms works as a complement to them, becoming a barbecue area that may be fully closed. The finishes are mainly those of the construction in apparent conditions: reinforced concrete, wood, aluminum and glass.
The main construction system involves rigid frameworks, built by concrete and steel beams and columns, whose main function is to cover large areas with little material and to replace division walls by other items such as furniture, plants, panels, metal or wooden and glass sheets.
Thus, the rooms are filled with natural light and are offered an industrial aspect inspired by the origin of Lofts in New York.

We drew inspiration from traditional prairie motifs and updated them for this modern home in the mountains. Throughout the residence, there is a strong theme of horizontal lines integrated with a natural, woodsy palette and a gallery-like aesthetic on the inside.
Interiors by Alchemy Design
Photography by Todd Crawford
Built by Tyner Construction
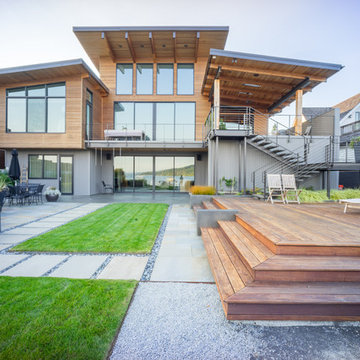
Cast in place concrete walls and custom waterjet metal with integrated lighting complement the architectural materiality, while providing physical and visual separation between this private modern home and the wooded public passage of the Burke Gilman Trail. Cantilevered steps float above a cascade of soft grasses and rushes. Looking out over Lake Washington from the hot tub, a combination of wood and concrete walls softened by plants contain the experience of outdoor relaxation at its finest. A crushed granite path gently curves along handcrafted stone walls containing a burst of lush planting to connect wood decking at the house with a fire pit area close to the water.
Photography: Louie Jeon Photography
Find the right local pro for your project
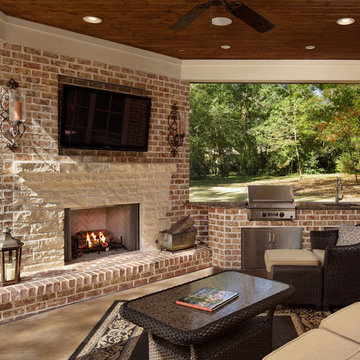
South Carolina Contemporary home featuring "Spaulding Tudor" brick and Arriscraft "Sugarcane Brown" building stone fireplace surround and ivory buff mortar.
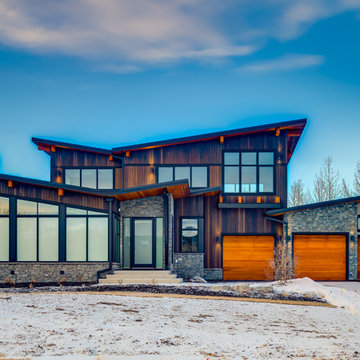
ilverhorn Mountain Contemporary
This contemporary Custom Home in Silverhorn at Bearspaw was designed to capitalize on the stunning woodland area surrounding it. We wanted to create a home that had a modern and edgy feel, but that would fit well in the natural surroundings. This home was built by the wonderful team at West Ridge Fine Homes, a Calgary builder with a clear direction, targeted ideas, and an openness to our collaborative process.
See this project and others at www.beginwithdesign.com
Photos: Carol Ellergodt
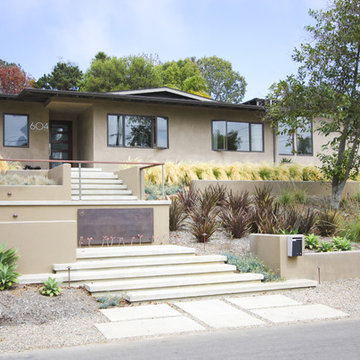
Grounded - Modern Landscape Architecture
Design ideas for a contemporary bungalow house exterior in San Diego.
Design ideas for a contemporary bungalow house exterior in San Diego.
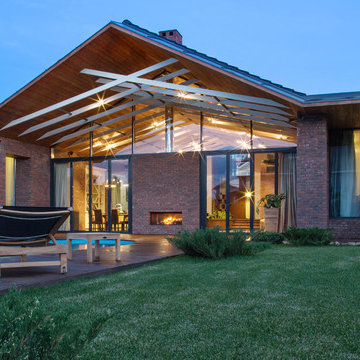
В архитектуре загородного дома обыграны контрасты: монументальность и легкость, традиции и современность. Стены облицованы кирпичом ручной формовки, который эффектно сочетается с огромными витражами. Балки оставлены обнаженными, крыша подшита тонированной доской.
Несмотря на визуальную «прозрачность» архитектуры, дом оснащен продуманной системой отопления и способен достойно выдерживать настоящие русские зимы: обогрев обеспечивают конвекторы под окнами, настенные радиаторы, теплые полы. Еще одно интересное решение, функциональное и декоративное одновременно, — интегрированный в стену двусторонний камин: он обогревает и гостиную, и террасу. Так подчеркивается идея взаимопроникновения внутреннего и внешнего. Эту концепцию поддерживают и полностью раздвижные витражи по бокам от камина, и отделка внутренних стен тем же фактурным кирпичом, что использован для фасада.
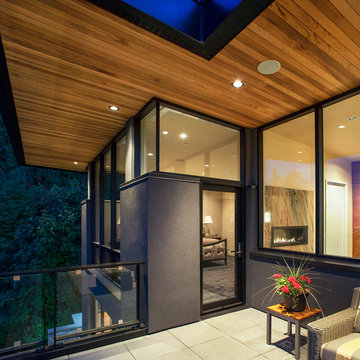
New Custom home built by Rainier Pacific in Portland's West Hills
Photo of a large contemporary house exterior in Portland with three floors.
Photo of a large contemporary house exterior in Portland with three floors.
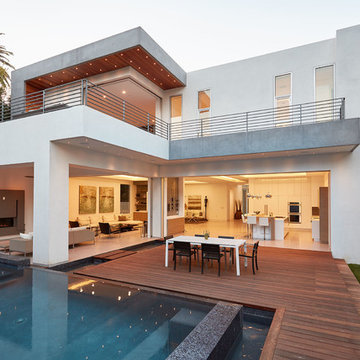
Inspiration for a white contemporary two floor detached house in Los Angeles with a flat roof.
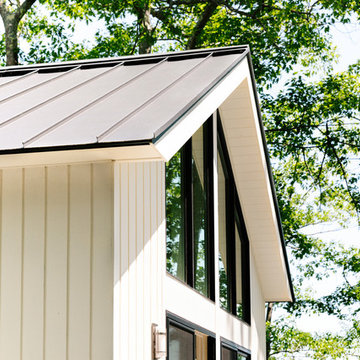
Integrity from Marvin Windows and Doors open this tiny house up to a larger-than-life ocean view.
Small and multi-coloured contemporary two floor detached house in Portland Maine with a metal roof.
Small and multi-coloured contemporary two floor detached house in Portland Maine with a metal roof.
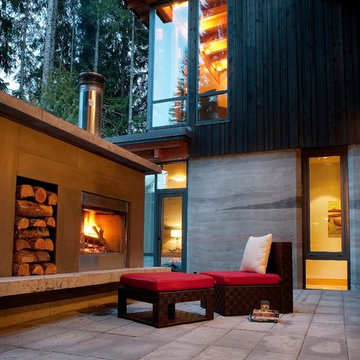
Photo of a large and gey contemporary two floor house exterior in Vancouver with mixed cladding and a flat roof.
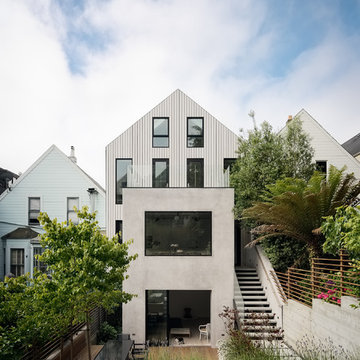
Photo of a white contemporary detached house in San Francisco with three floors, mixed cladding and a pitched roof.
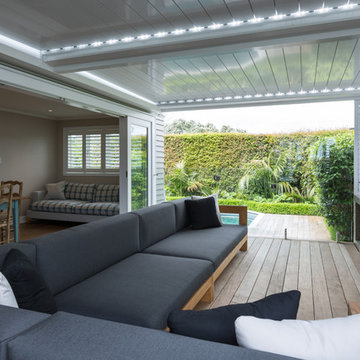
Outdoor room with gas fireplace and built in BBQ, large sectional outdoor sofa. Great indoor outdoor flow to the kitchen and indoor dining.
Photography credit - Mark Scowen
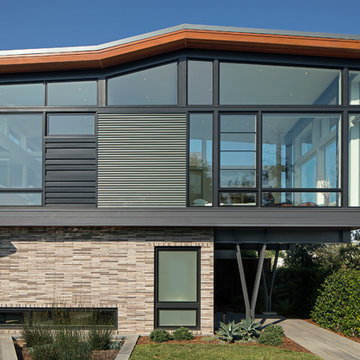
Tom Bonner
This is an example of a large contemporary two floor detached house in Los Angeles with metal cladding, a lean-to roof and a metal roof.
This is an example of a large contemporary two floor detached house in Los Angeles with metal cladding, a lean-to roof and a metal roof.
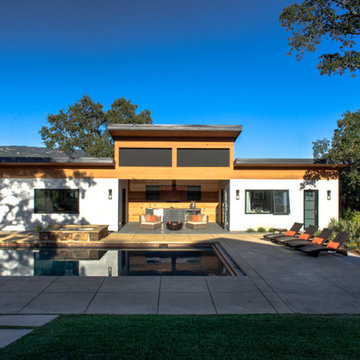
Cedar and smooth stucco with black windows and doors make for a dynamic, gorgeous and sophisticated finish to this modern pool house. Pops of orange add a burst of fun!
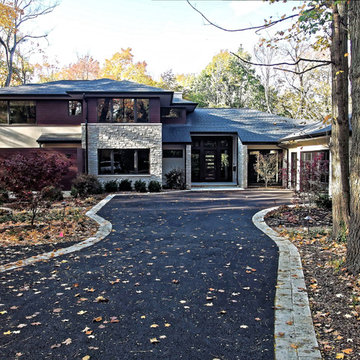
This is an example of a large and beige contemporary two floor house exterior in Chicago with mixed cladding and a hip roof.
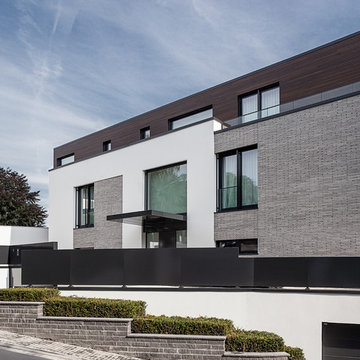
Günter Burke
Expansive and gey contemporary house exterior in Other with three floors, stone cladding and a flat roof.
Expansive and gey contemporary house exterior in Other with three floors, stone cladding and a flat roof.
Contemporary House Exterior Ideas and Designs
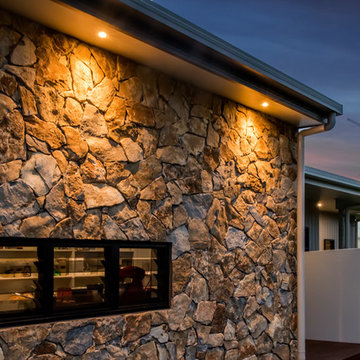
Design ideas for a medium sized and gey contemporary bungalow detached house in Other with wood cladding, a lean-to roof and a metal roof.
1
