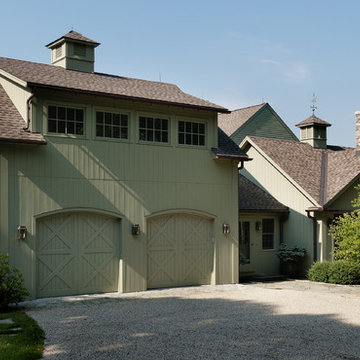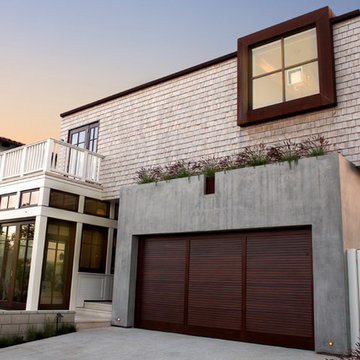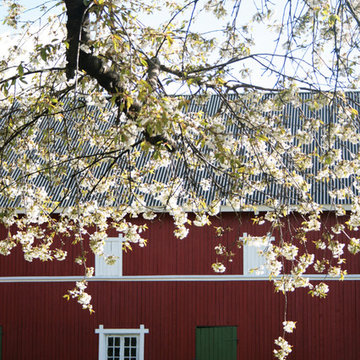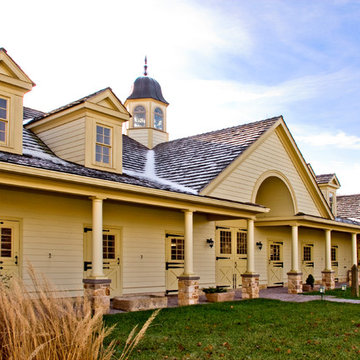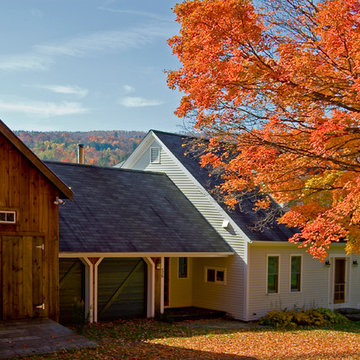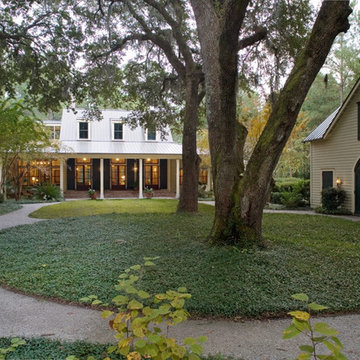Traditional House Exterior Ideas and Designs
Refine by:
Budget
Sort by:Popular Today
1 - 20 of 27 photos
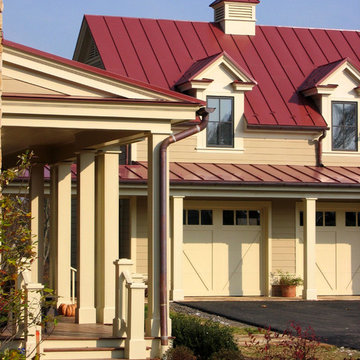
This is an example of a classic house exterior in Baltimore with wood cladding, a metal roof and a red roof.
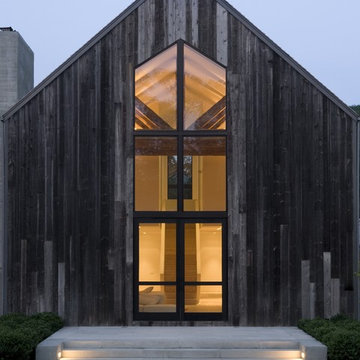
Inspiration for a traditional two floor house exterior in New York with wood cladding.
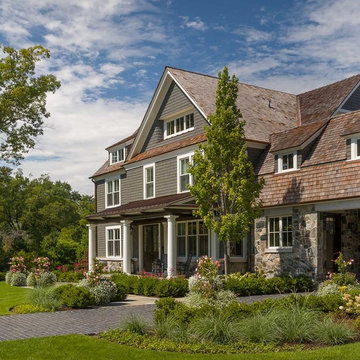
Everywhere you look is a nod to rustic chic design, a commitment to reuse of materials and an amazing representation of what happens when custom homebuilding is genuinely custom.
Find the right local pro for your project
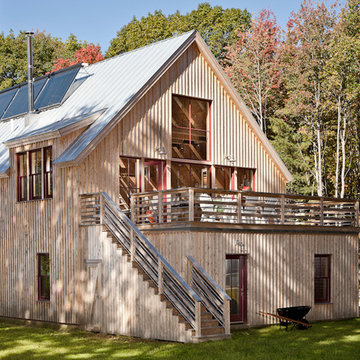
Soak up the sun from the comfort of a rooftop deck perfect for entertaining.
Inspiration for a beige traditional two floor detached house in Portland Maine with wood cladding, a pitched roof and a metal roof.
Inspiration for a beige traditional two floor detached house in Portland Maine with wood cladding, a pitched roof and a metal roof.
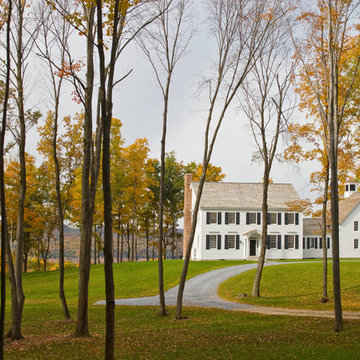
Exterior View
Inspiration for a white classic two floor house exterior in Burlington.
Inspiration for a white classic two floor house exterior in Burlington.
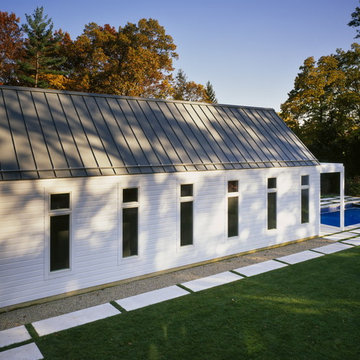
construction - Great Lakes builders
photography - Christopher barrett-Hedrich blessing; Bruce Van Inwegen
This is an example of a traditional bungalow house exterior in Chicago with wood cladding.
This is an example of a traditional bungalow house exterior in Chicago with wood cladding.
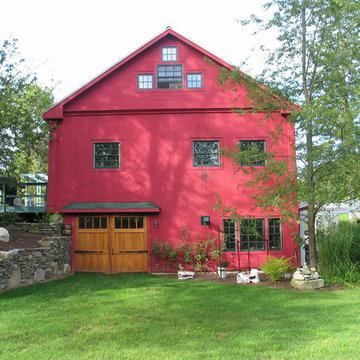
This 1800's dairy barn was falling apart when this renovation began. It now serves as an entertaining space with two loft style bedrooms, a kitchen, storage areas, a workshop, and two car garage.
Features:
-Alaskan Cedar swing out carriage and entry doors pop against the traditional barn siding.
-A Traeger wood pellet furnace heats the entire barn during winter months.
-The entire kitchen was salvaged from another project and installed with new energy star appliances.
-Antique slate chalkboards were cut into squares and used as floor tile in the upstairs bathroom. 1" thick bluestone tiles were installed on a mudjob in the downstairs hallway.
-Corrugated metal ceilings were installed to help reflect light and brighten the lofted second floor.
-A 14' wide fieldstone fire pit was installed in the field just off of the giant rear entertaining deck with pergola.
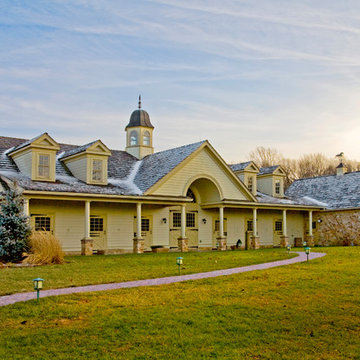
Photo of a classic house exterior in Philadelphia with wood cladding.
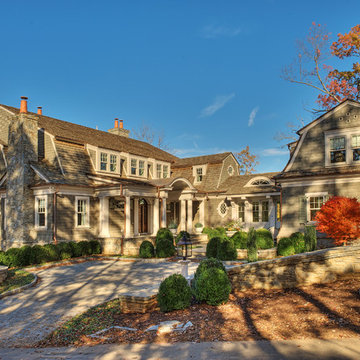
Front and rear exterior of Lake Keowee home - Shingle style home with cedar roof, cedar siding, stone work overlooking pristine lake in SC
Design ideas for a large and gey classic two floor detached house in Other with a mansard roof, wood cladding and a shingle roof.
Design ideas for a large and gey classic two floor detached house in Other with a mansard roof, wood cladding and a shingle roof.
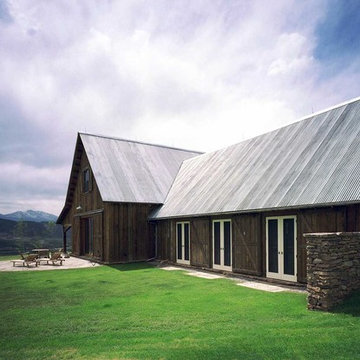
Wayne Thom
Design ideas for a traditional house exterior in Denver with wood cladding.
Design ideas for a traditional house exterior in Denver with wood cladding.
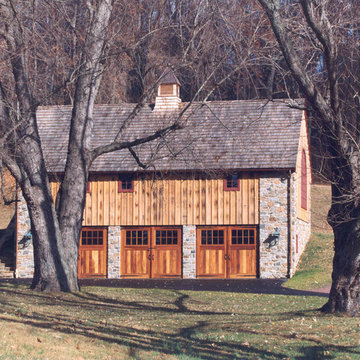
Photographer: Tom Crane
This is an example of a classic house exterior in Philadelphia with stone cladding.
This is an example of a classic house exterior in Philadelphia with stone cladding.
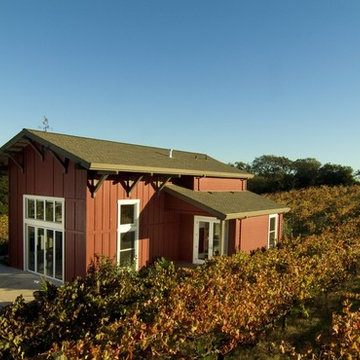
Guest house addition in a Sirah Vineyard - Headlsburg, CA
photos by Bernie Grijalva
This is an example of a small and red traditional house exterior in San Francisco with wood cladding.
This is an example of a small and red traditional house exterior in San Francisco with wood cladding.
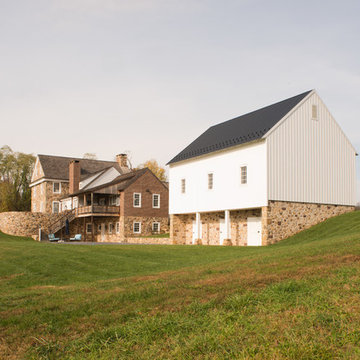
Inspiration for a large and white traditional detached house in Philadelphia with three floors, mixed cladding, a pitched roof and a shingle roof.
Traditional House Exterior Ideas and Designs
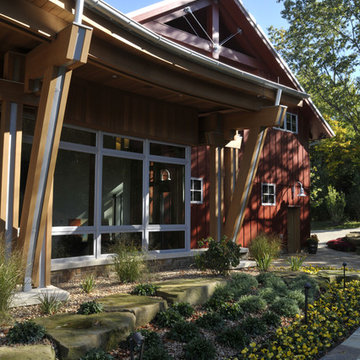
Family recreation building exterior window section
Design ideas for a classic house exterior in Grand Rapids.
Design ideas for a classic house exterior in Grand Rapids.
1
