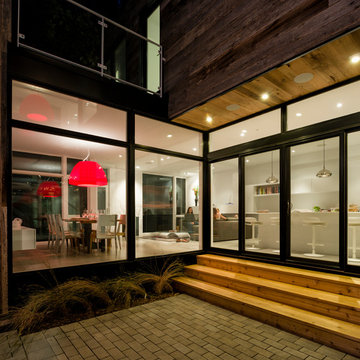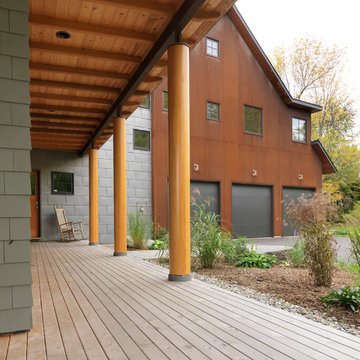Contemporary House Exterior Ideas and Designs
Refine by:
Budget
Sort by:Popular Today
1 - 15 of 15 photos
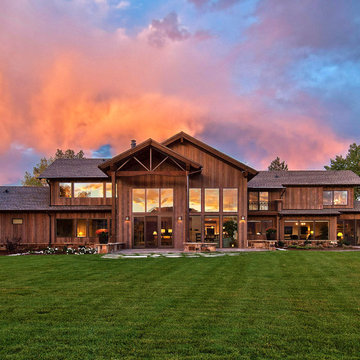
2011 Jon Eady Photographer
This is an example of a contemporary house exterior in Denver with wood cladding.
This is an example of a contemporary house exterior in Denver with wood cladding.
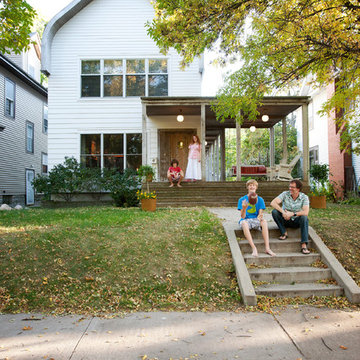
This is a new home built in a turn of the century neighborhood. Drawing on utility farm buildings, the design of this house is direct in it’s form and organization. Located in St. Paul Minnesota on a narrow 39’ wide lot, the house draws equally from the older homes on the block for scale and materiality.
The 20’ wide shotgun structure allowed the house to be pushed to the east, opening up the west wall for large windows and the opportunity for an outdoor room. This changed what is normally “nowhere” space between houses into an active extension of the home used to BBQ, play catch, and afford pleasant transition from front to back.
Life plays out in the home within three space, the living/dining, the kitchen/breakfast, and the porch/outdoor room. All three are used daily either actively or borrowed. Each is clearly defined and connected to the others through the careful placement or absence of walls or corners, and made more expansive by increased height, defined sightlines, and exposed structure.
Photos by Sara Rubinstien
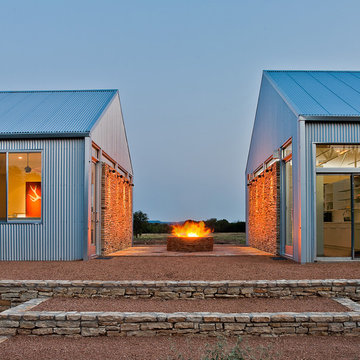
Rural, Studio, Metal, Barn, Sustainable, Affordable
Inspiration for a contemporary house exterior in Dallas with metal cladding.
Inspiration for a contemporary house exterior in Dallas with metal cladding.
Find the right local pro for your project
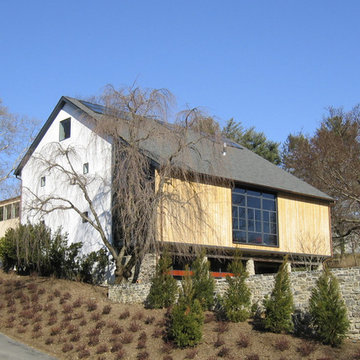
Bank Barn Renovation: Wynnewood, Pennsylvania
As Project Architect with Michael ryan Architects
Thick fieldstone stone walls and a solid hand hewed chestnut post and beam frame provide the existing structure. The Barn, built in 1862, is set into a gentle slope with an entry court and koi pond providing a new foreground to the house. The existing two story wood frame space, that once contained bails of hay, is enclosed to become the new entry, gallery and dining room. A large opening in the south facing stone wall connects the interior of the house to the landscape. The interior of the house plays like a big tree house. Lighted from above, all the rooms of the house are placed in this space using walls and volumes to partition public from private spaces.
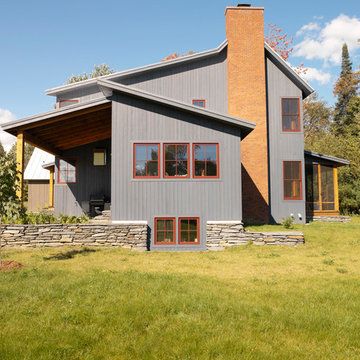
Carolyn Bates
Design ideas for a contemporary house exterior in Burlington with wood cladding.
Design ideas for a contemporary house exterior in Burlington with wood cladding.
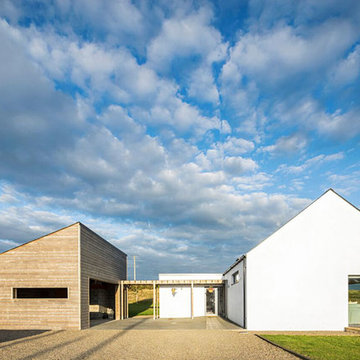
Gareth Byrne Photography
Photo of a large and white contemporary split-level house exterior in Dublin with mixed cladding and a half-hip roof.
Photo of a large and white contemporary split-level house exterior in Dublin with mixed cladding and a half-hip roof.
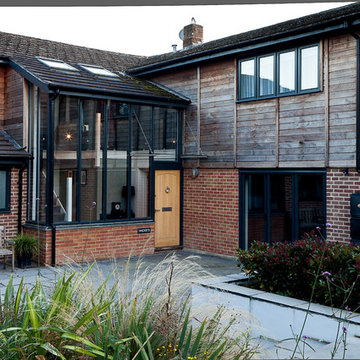
Simon Eldon Photography
Interior design by Carine Harrington
Design ideas for a contemporary two floor house exterior in London with mixed cladding.
Design ideas for a contemporary two floor house exterior in London with mixed cladding.
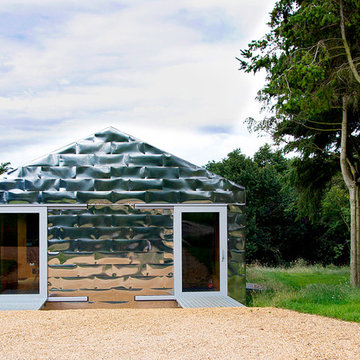
Balancing Barn by MVRDV
Photo by Flickr user Artur Salisz, used under Creative Commons License
Photo of a contemporary house exterior in Other with metal cladding and a pitched roof.
Photo of a contemporary house exterior in Other with metal cladding and a pitched roof.
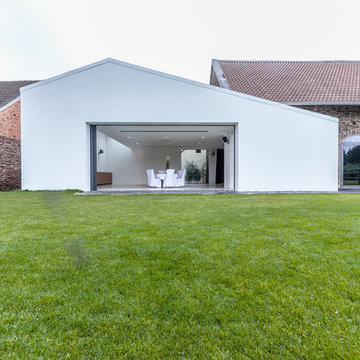
Design ideas for a white contemporary bungalow house exterior in Frankfurt with a pitched roof.
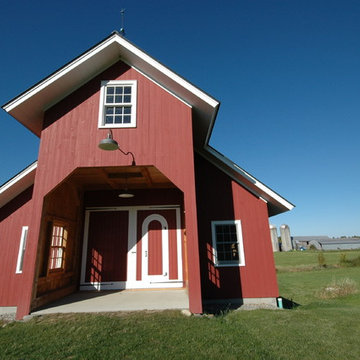
Agricultural Barn
Birdseye Design
Photo of an expansive contemporary house exterior in Burlington.
Photo of an expansive contemporary house exterior in Burlington.
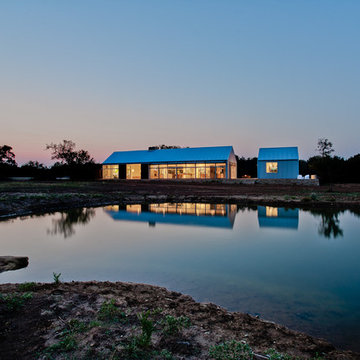
Rural, Studio, Metal, Barn, Sustainable, Affordable
Inspiration for a contemporary bungalow house exterior in Dallas.
Inspiration for a contemporary bungalow house exterior in Dallas.
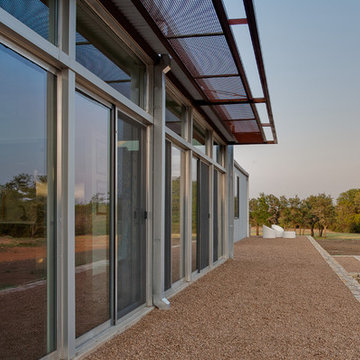
Rural, Studio, Metal, Barn, Sustainable, Affordable
This is an example of a contemporary glass house exterior in Dallas.
This is an example of a contemporary glass house exterior in Dallas.
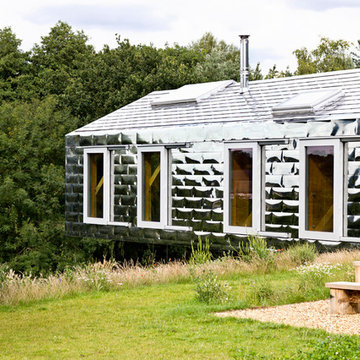
Balancing Barn by MVRDV
Photo by Flickr user Artur Salisz, used under Creative Commons License
Inspiration for a contemporary house exterior in Other with metal cladding.
Inspiration for a contemporary house exterior in Other with metal cladding.
Contemporary House Exterior Ideas and Designs
1



