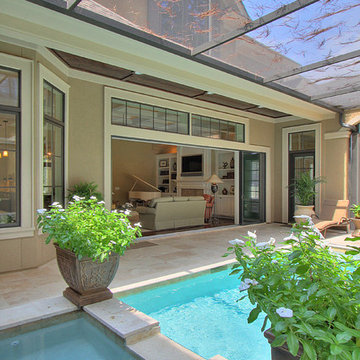Traditional Indoor Garden and Outdoor Space Ideas and Designs
Refine by:
Budget
Sort by:Popular Today
1 - 20 of 914 photos
Item 1 of 3
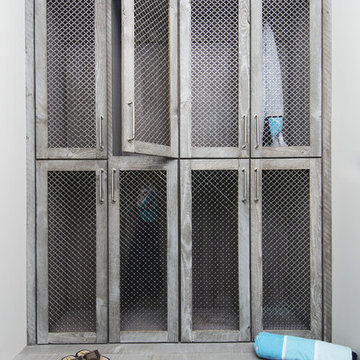
Inspiration for a medium sized traditional indoor swimming pool in Denver with a pool house.
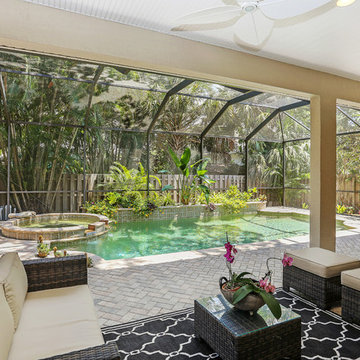
ryan@ryangammaphotography.com
Medium sized classic indoor rectangular natural swimming pool in Tampa with brick paving.
Medium sized classic indoor rectangular natural swimming pool in Tampa with brick paving.
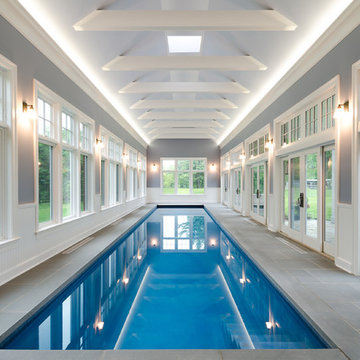
Lap pool addition. Photographer:Reid Dalland
This is an example of a classic indoor swimming pool in New York.
This is an example of a classic indoor swimming pool in New York.
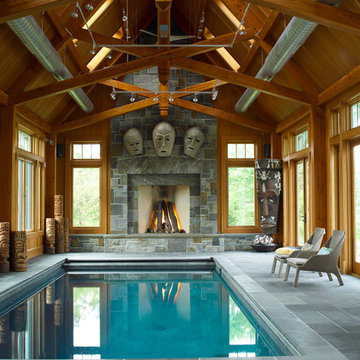
The timber-framed stone pool house with kitchen and full bath provides year round activity and entertainment, features a six-foot masonry fireplace, and visually connects to a timber-framed barn accessory structure. Mounted above the stone fireplace designed by Purple Cherry Architects, are Indonesian Medan masks. The unique African sculpture in the right corner was crafted from a hollowed tree trunk and uses natural materials to create the facial features. This indoor pool is truly a stunning space.
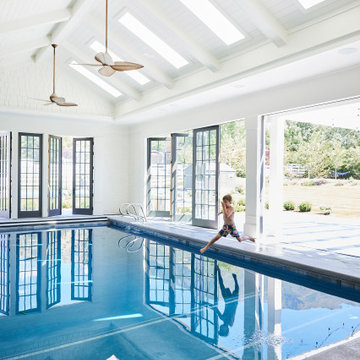
Photo of a large classic indoor rectangular swimming pool in Salt Lake City with concrete slabs.
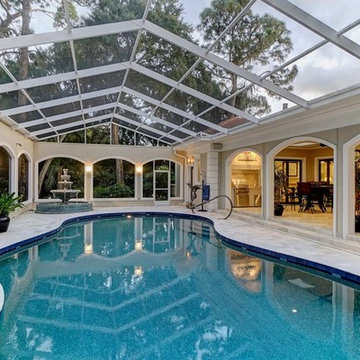
This is an example of a large classic indoor custom shaped lengths swimming pool in Tampa with a water feature and natural stone paving.

Photo of a large traditional indoor custom shaped hot tub in Nashville with concrete paving.
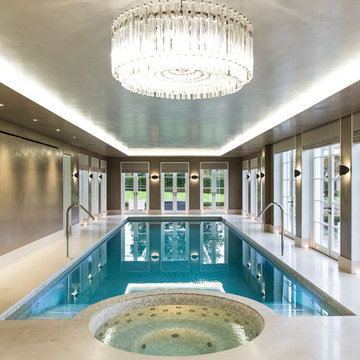
This chic ground-floor integrated pool and spa gets brilliant natural light from the surrounding windows and looks out onto expansive grounds. The lighting is a key feature in this elegant pool hall, from the daylight to the 3x3w Wibre underwater lighting in the pool to the grand ceiling illumination, which can be adjusted to create different moods. The client has an inviting space where the family can exercise, have fun and relax.
The pool is 13.5m x 4.20m. The shallow end is 1.5m in depth falling to 2m at the deep-end. The pool sports an Astral neck-jet water cannon on each side of the pool – these create strong waterfalls which are visually striking and fun to swim under. Steps on both sides of the spa lead into the pool. The 2.1m diameter spa accommodates five bathers, has an extended seatback and footwell – at seating level, the water depth is approximately 0.5 metres. Multiple jets deliver stimulating and soothing massages via standard air/water mix jets.
The same bespoke tiling design runs throughout the spa and pool. Large format porcelain tiles in a travertine design were cut to mosaic size and affixed to a backing sheet. To give the tiling extra pizzazz, different shades of beige and brown tiles were combined.
Completing the pool is an Ocea automatic slatted pool cover installed in a recess floor. The pool cover mechanism is hidden under a structural false floor panel, which is completely blended into the pool finish. The pool cover is a light beige colour, matching the client-designed pool surround which is made of bespoke porcelain tiles. The pool cover helps to minimise running and maintenance costs as well as providing added safety by closing-off the pool when it is not in use. When not in use, the spa is also closed-off using a Certikin Thermalux foam throw-on cover.
There is an equally impressive plant room located directly beneath the pool.
Awards: SPATA Gold Award – Inground Residential Spas & Wellness Category & SPATA Bronze Award – Residential Indoor Pool 2018
Partners: Architect: Studio Indigo. Main Contractor: Knightbuild.
Photographer: Peter Northall
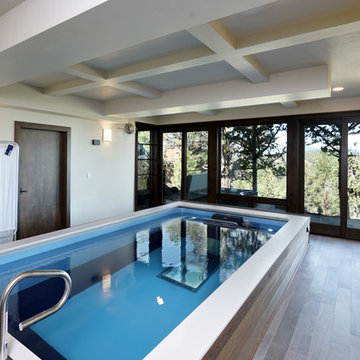
On the lower floor of this two story home the swim against current pool looks out towards the mountains and the hot tub just outside
Large traditional indoor rectangular above ground hot tub in Other.
Large traditional indoor rectangular above ground hot tub in Other.
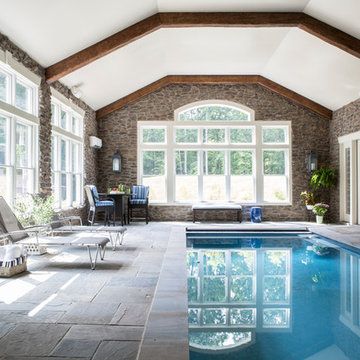
Angie Seckinger
Photo of an expansive traditional indoor rectangular lengths swimming pool in DC Metro with natural stone paving.
Photo of an expansive traditional indoor rectangular lengths swimming pool in DC Metro with natural stone paving.
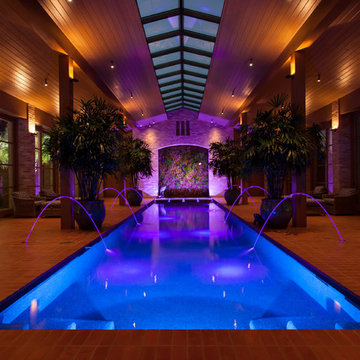
Large classic indoor rectangular swimming pool in Austin with a water feature and brick paving.
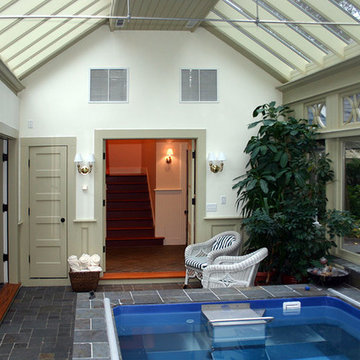
This is an example of a small classic indoor rectangular above ground swimming pool in Other with a pool house and natural stone paving.
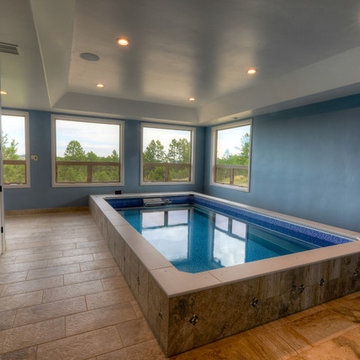
Photo of a medium sized traditional indoor rectangular above ground swimming pool in Denver.
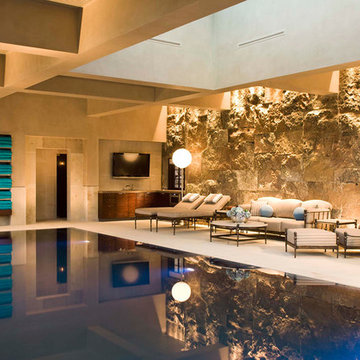
David O. Marlow
Design ideas for a large traditional indoor rectangular lengths swimming pool in Denver.
Design ideas for a large traditional indoor rectangular lengths swimming pool in Denver.
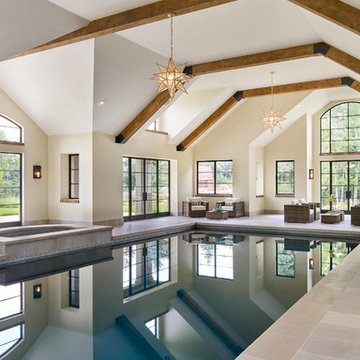
Design ideas for a large classic indoor rectangular lengths hot tub in Denver with tiled flooring.
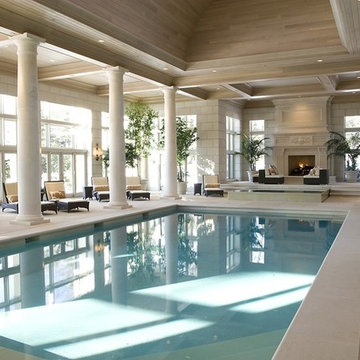
Design ideas for a large classic indoor rectangular lengths swimming pool in New York with tiled flooring.
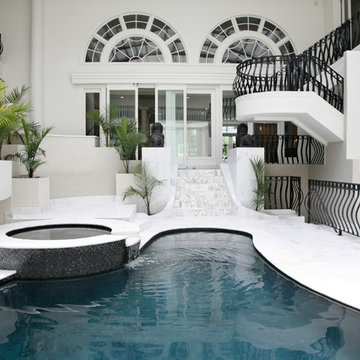
Barbara Brown Photography
This is an example of a large traditional indoor custom shaped swimming pool in Atlanta with tiled flooring.
This is an example of a large traditional indoor custom shaped swimming pool in Atlanta with tiled flooring.
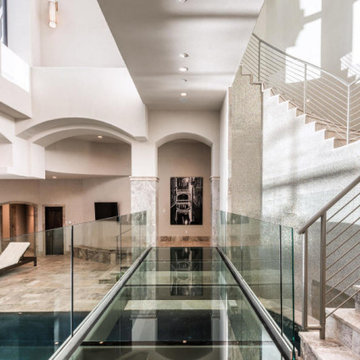
Inspiration for an expansive traditional indoor rectangular lengths hot tub in Salt Lake City with natural stone paving.
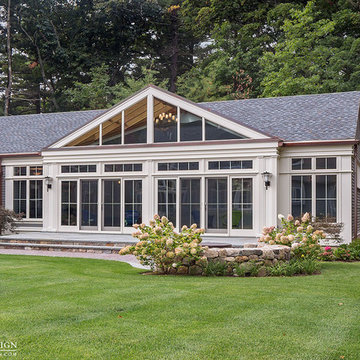
Although less common than projects from our other product lines, a Sunspace Design pool enclosure is one of the most visually impressive products we offer. This custom pool enclosure was constructed on a beautiful four acre parcel in Carlisle, Massachusetts. It is the third major project Sunspace Design has designed and constructed on this property. We had previously designed and built an orangery as a dining area off the kitchen in the main house. Our use of a mahogany wood frame and insulated glass ceiling became a focal point and ultimately a beloved space for the owners and their children to enjoy. This positive experience led to an ongoing relationship with Sunspace.
We were called in some years later as the clients were considering building an indoor swimming pool on their property. They wanted to include wood and glass in the ceiling in the same fashion as the orangery we had completed for them years earlier. Working closely with the clients, their structural engineer, and their mechanical engineer, we developed the elevations and glass roof system, steel superstructure, and a very sophisticated environment control system to properly heat, cool, and regulate humidity within the enclosure.
Further enhancements included a full bath, laundry area, and a sitting area adjacent to the pool complete with a fireplace and wall-mounted television. The magnificent interior finishes included a bluestone floor. We were especially happy to deliver this project to the client, and we believe that many years of enjoyment will be had by their friends and family in this new space.
Traditional Indoor Garden and Outdoor Space Ideas and Designs
1






