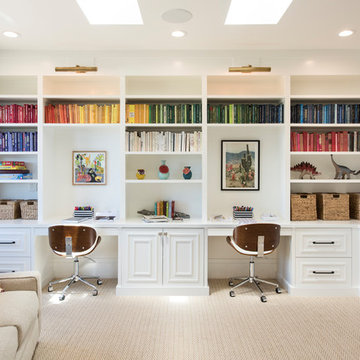Traditional Kids' Bedroom Ideas and Designs
Refine by:
Budget
Sort by:Popular Today
121 - 140 of 47,065 photos
Item 1 of 3
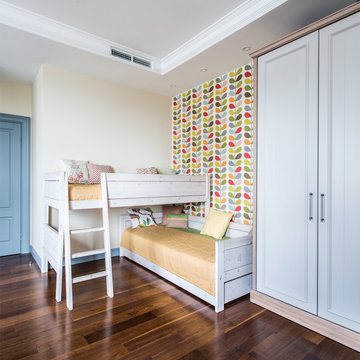
Елена Большакова
This is an example of a medium sized classic gender neutral children’s room in Moscow with multi-coloured walls, dark hardwood flooring and brown floors.
This is an example of a medium sized classic gender neutral children’s room in Moscow with multi-coloured walls, dark hardwood flooring and brown floors.
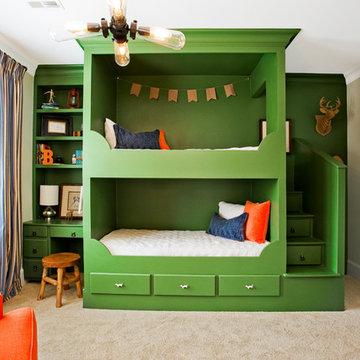
This is an example of a traditional kids' bedroom in Richmond with green walls, carpet and beige floors.
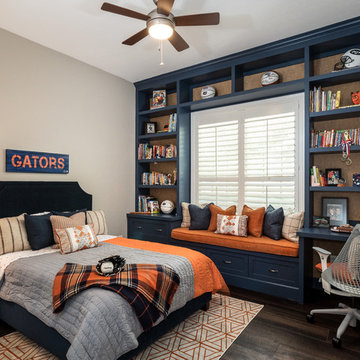
custom built-in with desk and bench seat, layers of pattern and texture
This is an example of a classic kids' bedroom for boys with grey walls, dark hardwood flooring and brown floors.
This is an example of a classic kids' bedroom for boys with grey walls, dark hardwood flooring and brown floors.
Find the right local pro for your project

Photo of a medium sized traditional teen’s room for girls in Louisville with white walls, brown floors and dark hardwood flooring.

Builder: Falcon Custom Homes
Interior Designer: Mary Burns - Gallery
Photographer: Mike Buck
A perfectly proportioned story and a half cottage, the Farfield is full of traditional details and charm. The front is composed of matching board and batten gables flanking a covered porch featuring square columns with pegged capitols. A tour of the rear façade reveals an asymmetrical elevation with a tall living room gable anchoring the right and a low retractable-screened porch to the left.
Inside, the front foyer opens up to a wide staircase clad in horizontal boards for a more modern feel. To the left, and through a short hall, is a study with private access to the main levels public bathroom. Further back a corridor, framed on one side by the living rooms stone fireplace, connects the master suite to the rest of the house. Entrance to the living room can be gained through a pair of openings flanking the stone fireplace, or via the open concept kitchen/dining room. Neutral grey cabinets featuring a modern take on a recessed panel look, line the perimeter of the kitchen, framing the elongated kitchen island. Twelve leather wrapped chairs provide enough seating for a large family, or gathering of friends. Anchoring the rear of the main level is the screened in porch framed by square columns that match the style of those found at the front porch. Upstairs, there are a total of four separate sleeping chambers. The two bedrooms above the master suite share a bathroom, while the third bedroom to the rear features its own en suite. The fourth is a large bunkroom above the homes two-stall garage large enough to host an abundance of guests.

This reach in closet utilizes a simple open shelving design to create a functional space for toy storage that is easily accessible to the kids without sacrificing quality or efficiency.
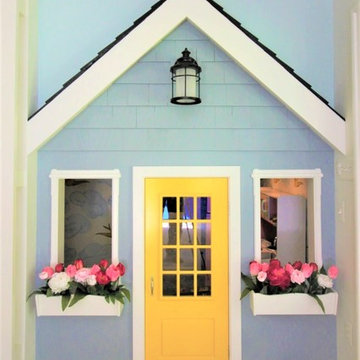
Closet and under stair space turned into a cozy and adorable playhouse house.
Photo Credits; Adrian Vargas.
Photo of a classic kids' bedroom in DC Metro.
Photo of a classic kids' bedroom in DC Metro.
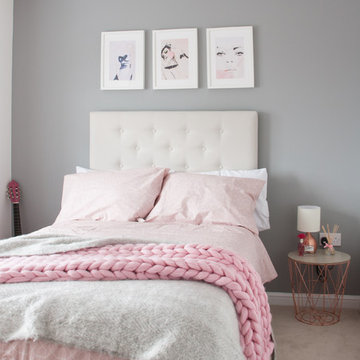
Debi Avery
Photo of a traditional teen’s room for girls in Other with grey walls, carpet and beige floors.
Photo of a traditional teen’s room for girls in Other with grey walls, carpet and beige floors.
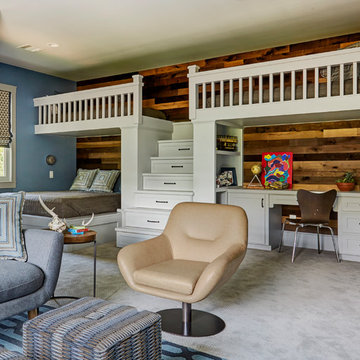
Mike Kaskel
Photo of a large traditional gender neutral children’s room in Houston with blue walls, carpet and beige floors.
Photo of a large traditional gender neutral children’s room in Houston with blue walls, carpet and beige floors.
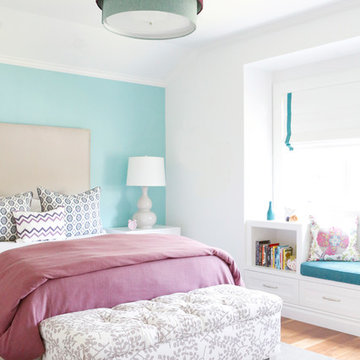
Inspiration for a medium sized classic children’s room for girls in Los Angeles with blue walls, carpet and grey floors.
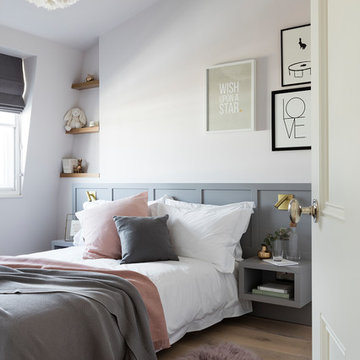
Nathalie Priem Photography
Photo of a medium sized classic gender neutral teen’s room in London with white walls, light hardwood flooring and beige floors.
Photo of a medium sized classic gender neutral teen’s room in London with white walls, light hardwood flooring and beige floors.

Michael J Lee
Large classic teen’s room for girls in New York with multi-coloured walls, light hardwood flooring and brown floors.
Large classic teen’s room for girls in New York with multi-coloured walls, light hardwood flooring and brown floors.
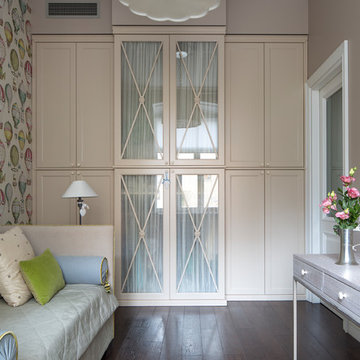
Design ideas for a classic kids' bedroom for girls in Moscow with beige walls, dark hardwood flooring and brown floors.
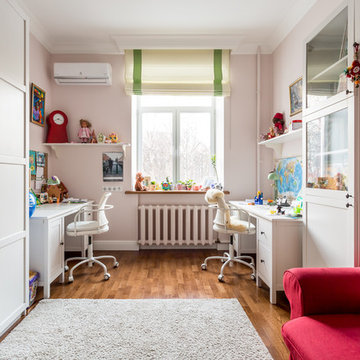
Design ideas for a medium sized classic kids' study space for girls in Moscow with pink walls, medium hardwood flooring and brown floors.
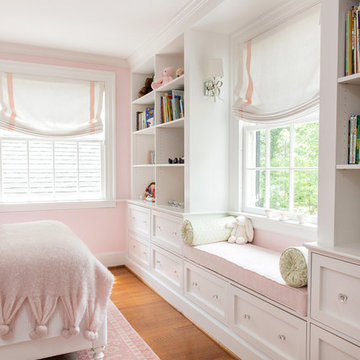
Photo of a traditional kids' bedroom for girls in Raleigh with pink walls, medium hardwood flooring and beige floors.
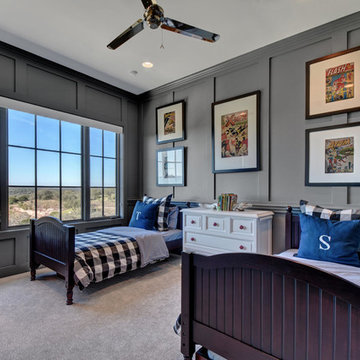
Photo of a large classic gender neutral children’s room in Austin with grey walls, carpet and grey floors.

Christian Garibaldi
Photo of a medium sized traditional teen’s room for girls in New York with blue walls, carpet, grey floors and feature lighting.
Photo of a medium sized traditional teen’s room for girls in New York with blue walls, carpet, grey floors and feature lighting.
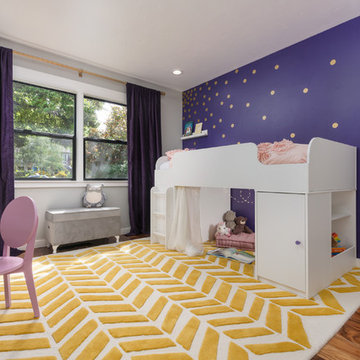
Fun, royal-themed girl's bedroom featuring loft bed with secret reading nook, art station, dress-up mirror, golden rug, custom purple drapes, and purple and gray walls. Photo by Exceptional Frames.
Traditional Kids' Bedroom Ideas and Designs
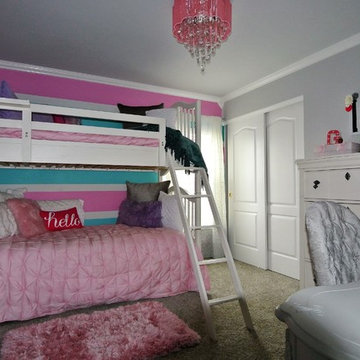
My client has a 10 year old that wanted to update her room to get ready for her teen years. She loved teal, pink and white so we did (2) stripped walls and then did the other (2) walls in a soft grey so that it wouldn't get to busy. She loved the idea of bunk beds for her friends to hang out. We purchased a grey antique desk and chair and an off white dresser that has a jewelry box that you can pull out the back side to hang all of your jewels. The light was hot pink with hearts dangling down.
7
