Traditional Kids' Room and Nursery Ideas and Designs
Refine by:
Budget
Sort by:Popular Today
1 - 20 of 5,152 photos
Item 1 of 3

Winnie the Pooh inspired wallpaper makes a great backdrop for this light and airy, shared bedroom in Clapham Common. Accessorised with subtle accents of pastel blues and pinks that run throughout the room, the entire scheme is a perfect blend of clashing patterns and ageless tradition.
Vintage chest of drawers was paired with an unassuming combination of clashing metallics and simple white bed frames. Bespoke blind and curtains add visual interest and combine an unusual mixture of stripes and dots. Complemented by Quentin Blake’s original drawings and Winnie The Pooh framed artwork, this beautifully appointed room is elegant yet far from dull, making this a perfect children’s bedroom.
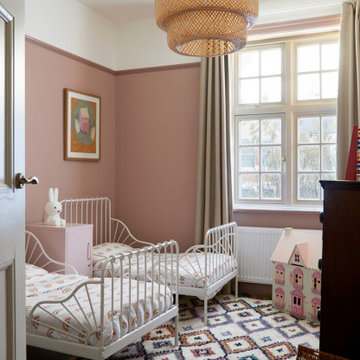
Cute twin girls room, London, Harrow on the Hill
Inspiration for a medium sized traditional kids' bedroom in London.
Inspiration for a medium sized traditional kids' bedroom in London.

We were tasked with the challenge of injecting colour and fun into what was originally a very dull and beige property. Choosing bright and colourful wallpapers, playful patterns and bold colours to match our wonderful clients’ taste and personalities, careful consideration was given to each and every independently-designed room.
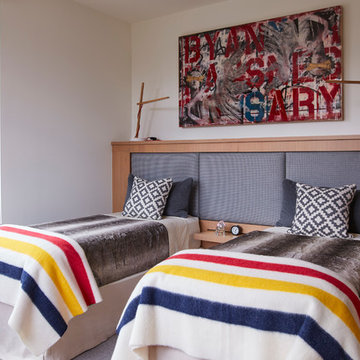
Design ideas for a medium sized classic gender neutral children’s room in San Francisco with white walls, carpet and grey floors.
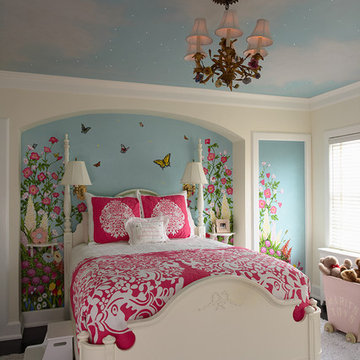
Architect: Cook Architectural Design Studio
General Contractor: Erotas Building Corp
Photo Credit: Susan Gilmore Photography
Photo of a medium sized traditional children’s room for girls in Minneapolis with multi-coloured walls.
Photo of a medium sized traditional children’s room for girls in Minneapolis with multi-coloured walls.

Design ideas for a large traditional gender neutral kids' bedroom in Milwaukee with multi-coloured walls, light hardwood flooring, brown floors, a vaulted ceiling and wallpapered walls.

This is an example of a medium sized classic gender neutral kids' bedroom in New York with white walls, laminate floors, grey floors, a coffered ceiling and wood walls.

Design ideas for a medium sized classic teen’s room for girls in Phoenix with white walls, brown floors and wallpapered walls.
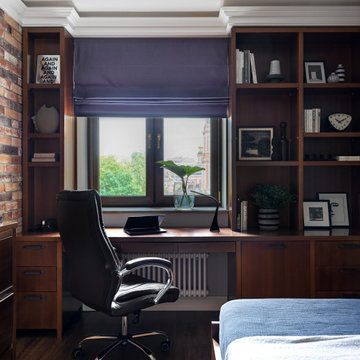
Дизайн-проект реализован Архитектором-Дизайнером Екатериной Ялалтыновой. Комплектация и декорирование - Бюро9. Строительная компания - ООО "Шафт"
Medium sized classic kids' bedroom for boys in Moscow with grey walls, medium hardwood flooring and brown floors.
Medium sized classic kids' bedroom for boys in Moscow with grey walls, medium hardwood flooring and brown floors.

Low Gear Photography
This is an example of a large classic gender neutral playroom in Kansas City with blue walls, laminate floors, brown floors and a feature wall.
This is an example of a large classic gender neutral playroom in Kansas City with blue walls, laminate floors, brown floors and a feature wall.
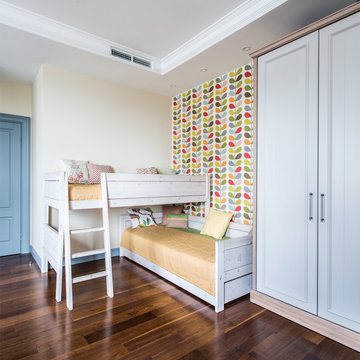
Елена Большакова
This is an example of a medium sized classic gender neutral children’s room in Moscow with multi-coloured walls, dark hardwood flooring and brown floors.
This is an example of a medium sized classic gender neutral children’s room in Moscow with multi-coloured walls, dark hardwood flooring and brown floors.

Builder: Falcon Custom Homes
Interior Designer: Mary Burns - Gallery
Photographer: Mike Buck
A perfectly proportioned story and a half cottage, the Farfield is full of traditional details and charm. The front is composed of matching board and batten gables flanking a covered porch featuring square columns with pegged capitols. A tour of the rear façade reveals an asymmetrical elevation with a tall living room gable anchoring the right and a low retractable-screened porch to the left.
Inside, the front foyer opens up to a wide staircase clad in horizontal boards for a more modern feel. To the left, and through a short hall, is a study with private access to the main levels public bathroom. Further back a corridor, framed on one side by the living rooms stone fireplace, connects the master suite to the rest of the house. Entrance to the living room can be gained through a pair of openings flanking the stone fireplace, or via the open concept kitchen/dining room. Neutral grey cabinets featuring a modern take on a recessed panel look, line the perimeter of the kitchen, framing the elongated kitchen island. Twelve leather wrapped chairs provide enough seating for a large family, or gathering of friends. Anchoring the rear of the main level is the screened in porch framed by square columns that match the style of those found at the front porch. Upstairs, there are a total of four separate sleeping chambers. The two bedrooms above the master suite share a bathroom, while the third bedroom to the rear features its own en suite. The fourth is a large bunkroom above the homes two-stall garage large enough to host an abundance of guests.

This reach in closet utilizes a simple open shelving design to create a functional space for toy storage that is easily accessible to the kids without sacrificing quality or efficiency.
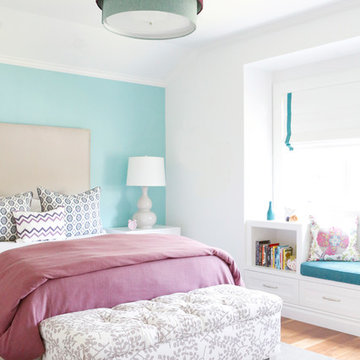
Inspiration for a medium sized classic children’s room for girls in Los Angeles with blue walls, carpet and grey floors.

Christian Garibaldi
Photo of a medium sized traditional teen’s room for girls in New York with blue walls, carpet, grey floors and feature lighting.
Photo of a medium sized traditional teen’s room for girls in New York with blue walls, carpet, grey floors and feature lighting.
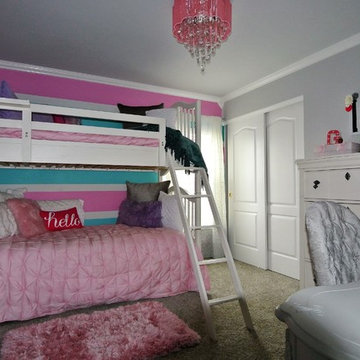
My client has a 10 year old that wanted to update her room to get ready for her teen years. She loved teal, pink and white so we did (2) stripped walls and then did the other (2) walls in a soft grey so that it wouldn't get to busy. She loved the idea of bunk beds for her friends to hang out. We purchased a grey antique desk and chair and an off white dresser that has a jewelry box that you can pull out the back side to hang all of your jewels. The light was hot pink with hearts dangling down.
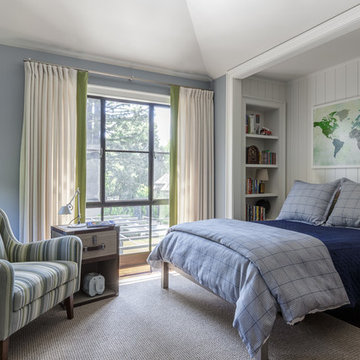
Boys Bedroom
photo: David Duncan Livingston
Photo of a medium sized classic kids' bedroom for boys in San Francisco with blue walls and dark hardwood flooring.
Photo of a medium sized classic kids' bedroom for boys in San Francisco with blue walls and dark hardwood flooring.

Design ideas for a medium sized traditional children’s room for girls in San Francisco with carpet, multi-coloured walls, grey floors and a feature wall.
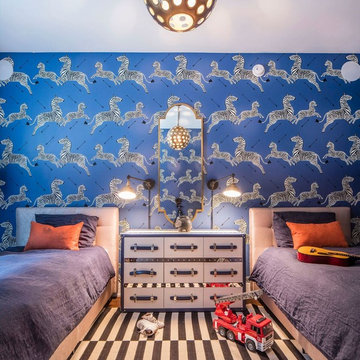
Photo of a medium sized traditional children’s room for boys in New York with blue walls, medium hardwood flooring and brown floors.
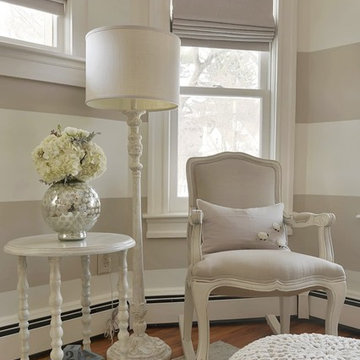
Small traditional gender neutral nursery in New York with white walls and medium hardwood flooring.
Traditional Kids' Room and Nursery Ideas and Designs
1

