Traditional Kids' Room and Nursery Ideas and Designs
Refine by:
Budget
Sort by:Popular Today
101 - 120 of 1,101 photos
Item 1 of 3
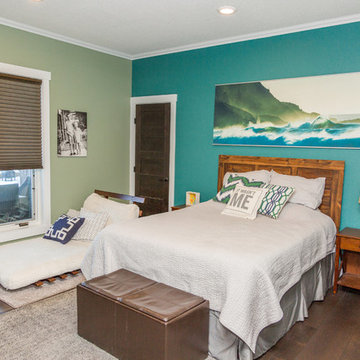
Hardwood Flooring, Trim, Doors, Window Treatment and Rug purchased and installed by Bridget's Room.
Inspiration for a large classic children’s room for boys in Other with pink walls, dark hardwood flooring and beige floors.
Inspiration for a large classic children’s room for boys in Other with pink walls, dark hardwood flooring and beige floors.
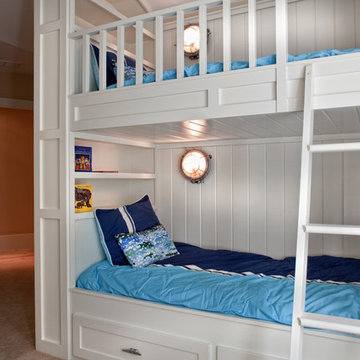
John McManus Photographer
Contact Phone Number: (912) 441-2873
Project Location: Savannah, GA
Photo of a medium sized classic gender neutral children’s room in Atlanta with beige walls and carpet.
Photo of a medium sized classic gender neutral children’s room in Atlanta with beige walls and carpet.
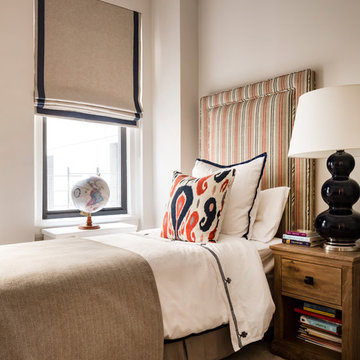
After shot of this newly decorated pre teen boys bedroom in a transitional style
Inspiration for a medium sized traditional teen’s room for boys in Miami with brown walls, carpet and beige floors.
Inspiration for a medium sized traditional teen’s room for boys in Miami with brown walls, carpet and beige floors.
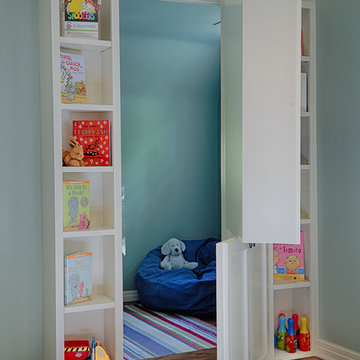
Secret Playroom Door from older child's bedroom. Faux bookcase doors in fully open position.
Design ideas for a classic kids' bedroom in Denver.
Design ideas for a classic kids' bedroom in Denver.
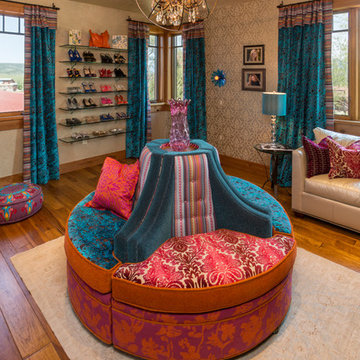
Tim Murphy Photography
Expansive classic teen’s room for girls in Denver with multi-coloured walls and medium hardwood flooring.
Expansive classic teen’s room for girls in Denver with multi-coloured walls and medium hardwood flooring.
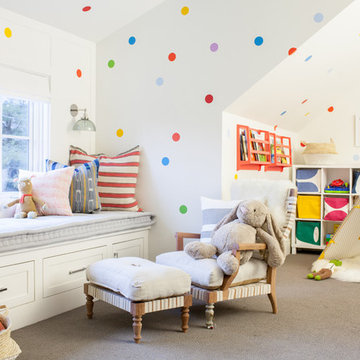
Interior Design, Custom Furniture Design, & Art Curation by Chango & Co.
Photography by Raquel Langworthy
See the project in Architectural Digest
Design ideas for an expansive traditional gender neutral kids' bedroom in New York with multi-coloured walls and carpet.
Design ideas for an expansive traditional gender neutral kids' bedroom in New York with multi-coloured walls and carpet.
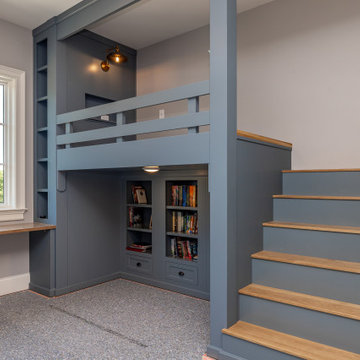
Boy's Bedroom with custom bookshelves and desk.
Design ideas for a medium sized classic teen’s room for boys in Other with blue walls, carpet and grey floors.
Design ideas for a medium sized classic teen’s room for boys in Other with blue walls, carpet and grey floors.
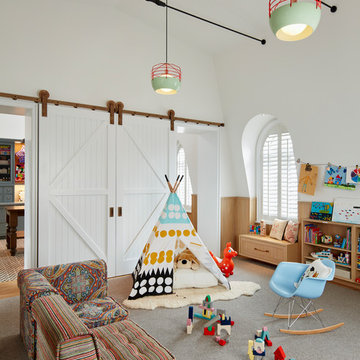
This playroom was designed in such a way to accommodate changing needs as the children grow. Special details include: barn doors on brass hardware, steel tie-bar ceiling, rift white oak tongue and groove wainscot paneling and bookcase.
Architecture, Design & Construction by BGD&C
Interior Design by Kaldec Architecture + Design
Exterior Photography: Tony Soluri
Interior Photography: Nathan Kirkman

Architecture, Construction Management, Interior Design, Art Curation & Real Estate Advisement by Chango & Co.
Construction by MXA Development, Inc.
Photography by Sarah Elliott
See the home tour feature in Domino Magazine
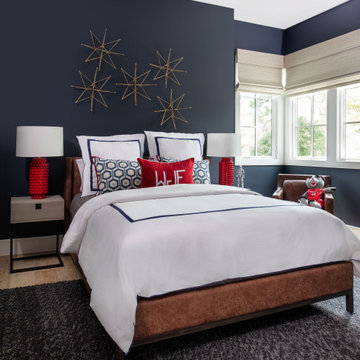
This is an example of a large classic children’s room for boys in Houston with blue walls, light hardwood flooring and brown floors.
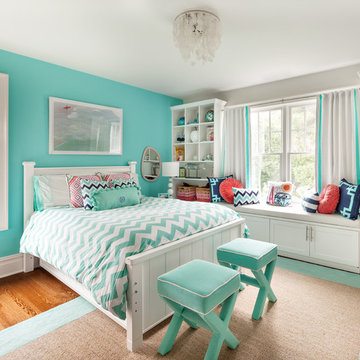
Regan Wood Photography
This is an example of a medium sized classic children’s room for girls in New York with blue walls and medium hardwood flooring.
This is an example of a medium sized classic children’s room for girls in New York with blue walls and medium hardwood flooring.
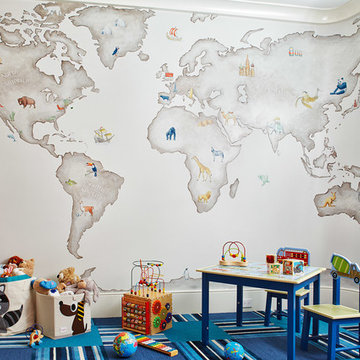
www.johnbedellphotography.com
Medium sized classic kids' bedroom for boys in San Francisco with multi-coloured walls, carpet and multi-coloured floors.
Medium sized classic kids' bedroom for boys in San Francisco with multi-coloured walls, carpet and multi-coloured floors.
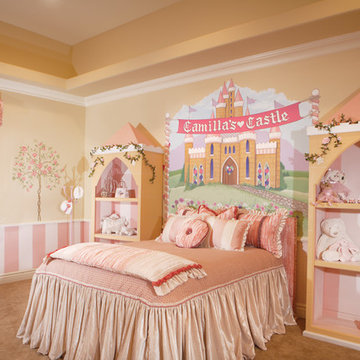
Joe Cotitta
Epic Photography
joecotitta@cox.net:
Builder: Eagle Luxury Property
Photo of an expansive classic toddler’s room for girls in Phoenix with multi-coloured walls and carpet.
Photo of an expansive classic toddler’s room for girls in Phoenix with multi-coloured walls and carpet.

AFK designed, built and installed this celebrity nursery. Custom draperies frame AFK's Serafina and Royalty Cribs. A pair of toile-upholstered Mayfair chairs are centered in this enchanting haven.
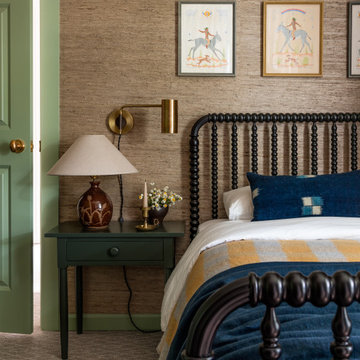
Design ideas for a classic kids' bedroom in Seattle with brown walls, carpet, grey floors and wallpapered walls.

Photo of a medium sized classic gender neutral kids' bedroom in New York with grey walls, dark hardwood flooring and brown floors.
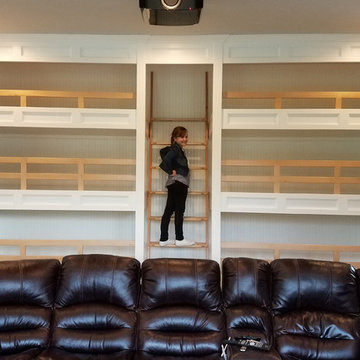
This room doubles as a theater room and guest room. The client requested a craftsmen look for the triple bunk beds and this was achieved with white woodwork and natural fir wood railings for contrast.
GoManGo Photography
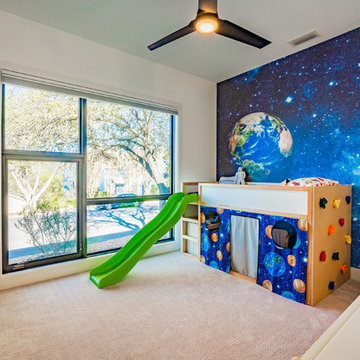
Our inspiration for this home was an updated and refined approach to Frank Lloyd Wright’s “Prairie-style”; one that responds well to the harsh Central Texas heat. By DESIGN we achieved soft balanced and glare-free daylighting, comfortable temperatures via passive solar control measures, energy efficiency without reliance on maintenance-intensive Green “gizmos” and lower exterior maintenance.
The client’s desire for a healthy, comfortable and fun home to raise a young family and to accommodate extended visitor stays, while being environmentally responsible through “high performance” building attributes, was met. Harmonious response to the site’s micro-climate, excellent Indoor Air Quality, enhanced natural ventilation strategies, and an elegant bug-free semi-outdoor “living room” that connects one to the outdoors are a few examples of the architect’s approach to Green by Design that results in a home that exceeds the expectations of its owners.
Photo by Mark Adams Media

The large family room features a cozy fireplace, TV media, and a large built-in bookcase. The adjoining craft room is separated by a set of pocket french doors; where the kids can be visible from the family room as they do their homework.
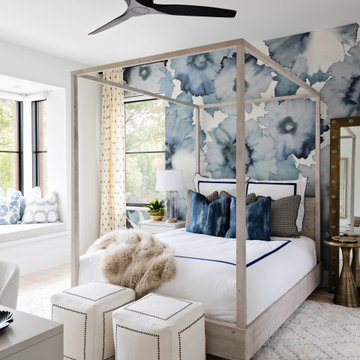
This is an example of a large traditional teen’s room for girls in Orlando with light hardwood flooring, wallpapered walls, blue walls and beige floors.
Traditional Kids' Room and Nursery Ideas and Designs
6

