Traditional Living Room with Grey Floors Ideas and Designs
Refine by:
Budget
Sort by:Popular Today
81 - 100 of 4,744 photos
Item 1 of 3
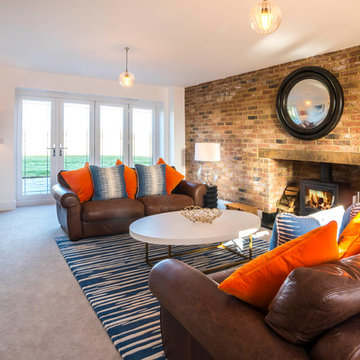
James rowland Photography
Photo of a traditional formal enclosed living room in Kent with multi-coloured walls, carpet, a wood burning stove, a brick fireplace surround and grey floors.
Photo of a traditional formal enclosed living room in Kent with multi-coloured walls, carpet, a wood burning stove, a brick fireplace surround and grey floors.
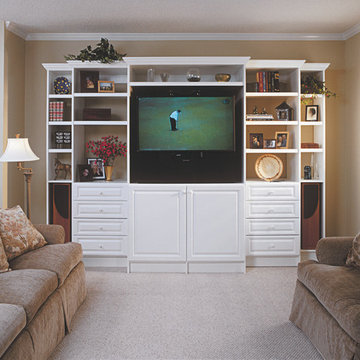
Medium sized classic open plan living room in Philadelphia with beige walls, carpet, a built-in media unit, no fireplace and grey floors.
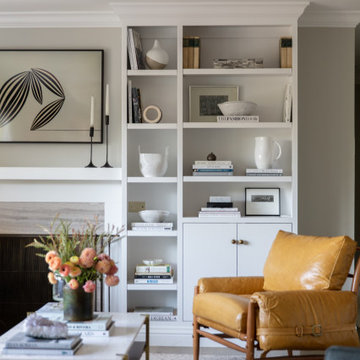
Sofa / Leather Chair / Coffee Table - Anthem Interiors
Grey Chair - Target
Rug - Annie Selke
Accessories - Hudson Grace
Chandelier - Made Goods
This is an example of a large traditional formal open plan living room in San Francisco with grey walls, a standard fireplace, a tiled fireplace surround and grey floors.
This is an example of a large traditional formal open plan living room in San Francisco with grey walls, a standard fireplace, a tiled fireplace surround and grey floors.
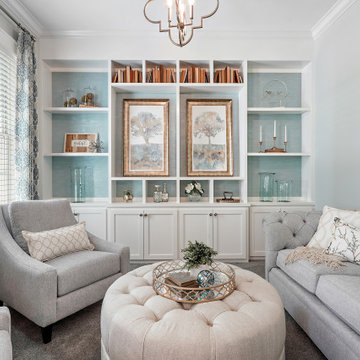
This is an example of a traditional formal enclosed living room in Columbus with white walls, carpet, no fireplace, no tv and grey floors.
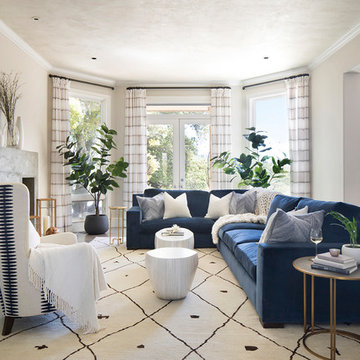
The formal living room in his house, with tall ceilings and a light, easy feel to it. The deep blue velvet couch grounds the eye and ties in the vast outside views. With a plush rug to keep it cozy and fiddle leaf fig trees to give it that extra touch of life. A great place to cuddle up with the family by the stunning concrete fireplace.
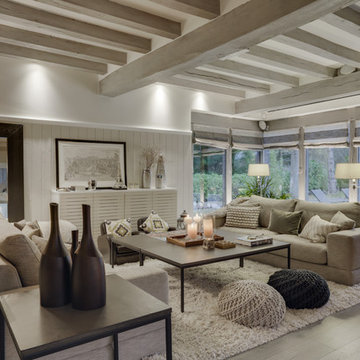
Inspiration for an expansive traditional open plan living room in Paris with a reading nook, beige walls, laminate floors, a standard fireplace and grey floors.
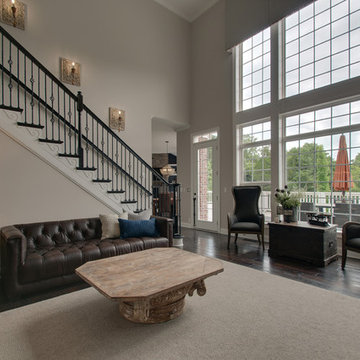
Another angle.
Large classic formal open plan living room in Nashville with grey walls, dark hardwood flooring, a standard fireplace, a stone fireplace surround and grey floors.
Large classic formal open plan living room in Nashville with grey walls, dark hardwood flooring, a standard fireplace, a stone fireplace surround and grey floors.
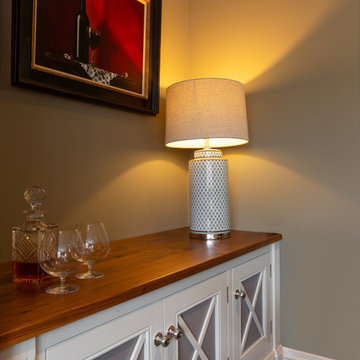
Ronan Melia
Large traditional living room in Dublin with carpet, a standard fireplace, a stone fireplace surround, a freestanding tv and grey floors.
Large traditional living room in Dublin with carpet, a standard fireplace, a stone fireplace surround, a freestanding tv and grey floors.
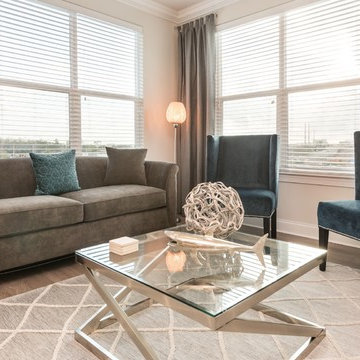
Photo of a medium sized traditional formal open plan living room in Orlando with grey walls, laminate floors, a freestanding tv, grey floors and no fireplace.
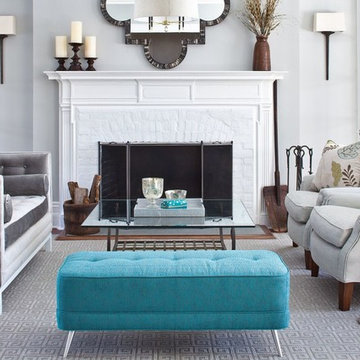
Design ideas for a medium sized traditional formal enclosed living room in New York with grey walls, carpet, a standard fireplace, a brick fireplace surround, no tv and grey floors.
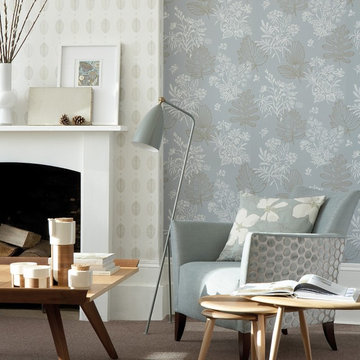
A modern living room decorated in muted blues and neutral tones. The wallpaper on the chimney breast is Little Greene Cones Lint Wallpaper, the wallpaper in the alcove is Little Greene Norcombe Welkin Wallpaper.
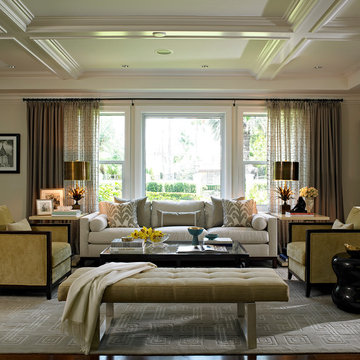
Carlos Domenech
Inspiration for a large classic formal enclosed living room in Miami with beige walls, carpet, no fireplace, no tv, grey floors and feature lighting.
Inspiration for a large classic formal enclosed living room in Miami with beige walls, carpet, no fireplace, no tv, grey floors and feature lighting.

Easy, laid back comfort! This Vail property is just steps from the main Vail gondola. Remodel was down to the studs. We renovated every inch of this gorgeous, small space. Sofa, Rowe. Chairs, Bernhardt, Leather chair Leathercraft, Lighting, Y Lighting and Adesso, Dining chairs Huppe, Cocktail table custom design fabricated by Penrose Furnishings, Vintage Woods
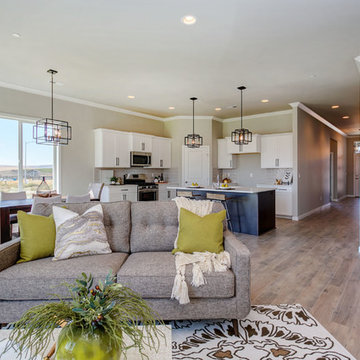
This is an example of a small traditional open plan living room in Seattle with grey walls, laminate floors, a corner fireplace, a tiled fireplace surround, a built-in media unit and grey floors.

Originally built in 1990 the Heady Lakehouse began as a 2,800SF family retreat and now encompasses over 5,635SF. It is located on a steep yet welcoming lot overlooking a cove on Lake Hartwell that pulls you in through retaining walls wrapped with White Brick into a courtyard laid with concrete pavers in an Ashlar Pattern. This whole home renovation allowed us the opportunity to completely enhance the exterior of the home with all new LP Smartside painted with Amherst Gray with trim to match the Quaker new bone white windows for a subtle contrast. You enter the home under a vaulted tongue and groove white washed ceiling facing an entry door surrounded by White brick.
Once inside you’re encompassed by an abundance of natural light flooding in from across the living area from the 9’ triple door with transom windows above. As you make your way into the living area the ceiling opens up to a coffered ceiling which plays off of the 42” fireplace that is situated perpendicular to the dining area. The open layout provides a view into the kitchen as well as the sunroom with floor to ceiling windows boasting panoramic views of the lake. Looking back you see the elegant touches to the kitchen with Quartzite tops, all brass hardware to match the lighting throughout, and a large 4’x8’ Santorini Blue painted island with turned legs to provide a note of color.
The owner’s suite is situated separate to one side of the home allowing a quiet retreat for the homeowners. Details such as the nickel gap accented bed wall, brass wall mounted bed-side lamps, and a large triple window complete the bedroom. Access to the study through the master bedroom further enhances the idea of a private space for the owners to work. It’s bathroom features clean white vanities with Quartz counter tops, brass hardware and fixtures, an obscure glass enclosed shower with natural light, and a separate toilet room.
The left side of the home received the largest addition which included a new over-sized 3 bay garage with a dog washing shower, a new side entry with stair to the upper and a new laundry room. Over these areas, the stair will lead you to two new guest suites featuring a Jack & Jill Bathroom and their own Lounging and Play Area.
The focal point for entertainment is the lower level which features a bar and seating area. Opposite the bar you walk out on the concrete pavers to a covered outdoor kitchen feature a 48” grill, Large Big Green Egg smoker, 30” Diameter Evo Flat-top Grill, and a sink all surrounded by granite countertops that sit atop a white brick base with stainless steel access doors. The kitchen overlooks a 60” gas fire pit that sits adjacent to a custom gunite eight sided hot tub with travertine coping that looks out to the lake. This elegant and timeless approach to this 5,000SF three level addition and renovation allowed the owner to add multiple sleeping and entertainment areas while rejuvenating a beautiful lake front lot with subtle contrasting colors.
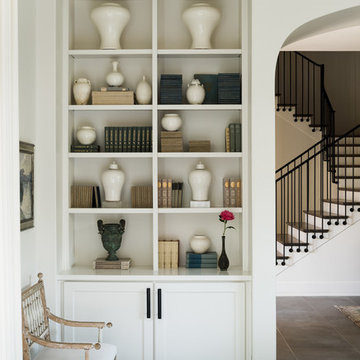
Design ideas for a medium sized traditional open plan living room in Dallas with white walls, concrete flooring, a standard fireplace, a concrete fireplace surround, no tv and grey floors.
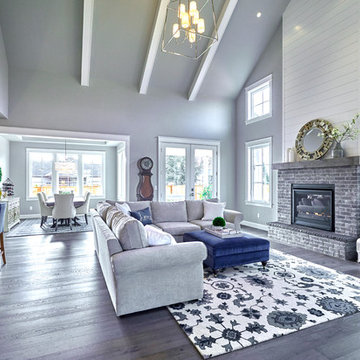
DC Fine Homes Inc.
Medium sized traditional open plan living room in Portland with grey walls, dark hardwood flooring, a standard fireplace, a brick fireplace surround, no tv and grey floors.
Medium sized traditional open plan living room in Portland with grey walls, dark hardwood flooring, a standard fireplace, a brick fireplace surround, no tv and grey floors.
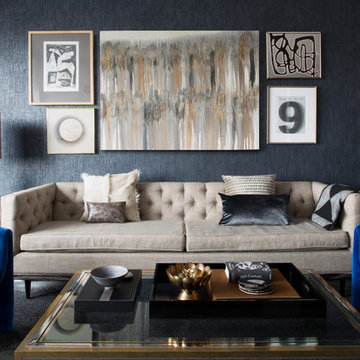
This is an example of a medium sized traditional living room in New York with grey walls, carpet and grey floors.
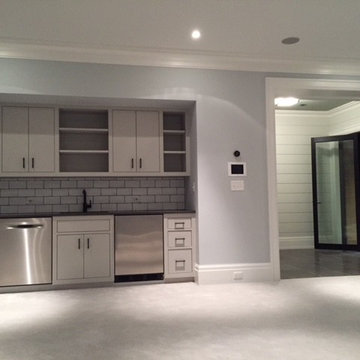
Photo of a large classic enclosed living room in New York with a home bar, grey walls, carpet, a ribbon fireplace, a tiled fireplace surround and grey floors.
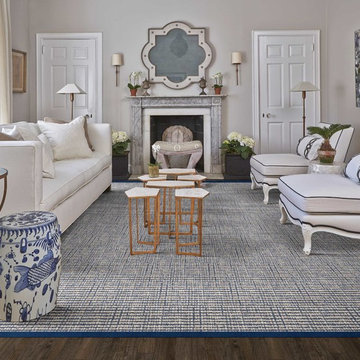
Stanton
Design ideas for a medium sized traditional enclosed living room in St Louis with brown walls, carpet, no fireplace, a tiled fireplace surround, no tv and grey floors.
Design ideas for a medium sized traditional enclosed living room in St Louis with brown walls, carpet, no fireplace, a tiled fireplace surround, no tv and grey floors.
Traditional Living Room with Grey Floors Ideas and Designs
5