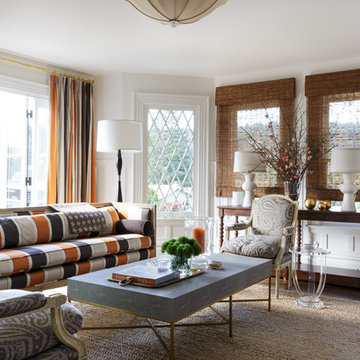Traditional Living Room with No Fireplace Ideas and Designs
Refine by:
Budget
Sort by:Popular Today
81 - 100 of 24,536 photos
Item 1 of 3

This Neo-prairie style home with its wide overhangs and well shaded bands of glass combines the openness of an island getaway with a “C – shaped” floor plan that gives the owners much needed privacy on a 78’ wide hillside lot. Photos by James Bruce and Merrick Ales.
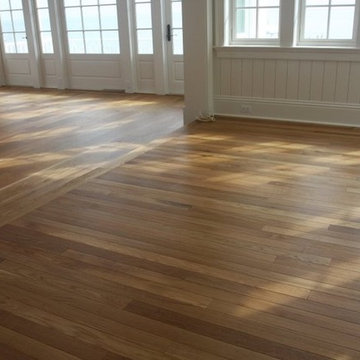
A beautiful wood floor that was installed in a Captiva Home. Notice the clean transition from one room to the next!
Design ideas for a large traditional open plan living room in Miami with medium hardwood flooring, pink walls, no fireplace, no tv and brown floors.
Design ideas for a large traditional open plan living room in Miami with medium hardwood flooring, pink walls, no fireplace, no tv and brown floors.
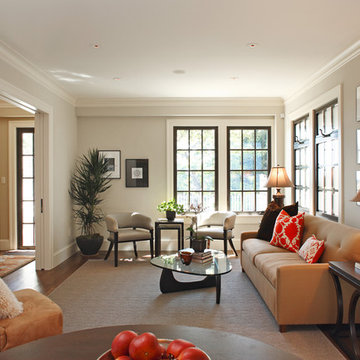
A bachelor with an ambitious project, and plans to start a family, called on me to convert a rundown apartment building into his dream home. This stunning city dwelling is the result of my love for New York townhomes, with European influences and modern flair.
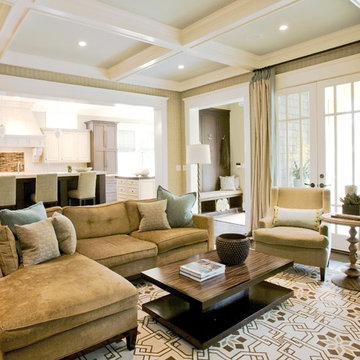
Large traditional formal open plan living room in Atlanta with beige walls, medium hardwood flooring, no fireplace, no tv and feature lighting.

Photo of a medium sized classic enclosed living room in Miami with brown walls, light hardwood flooring, no fireplace, a built-in media unit and beige floors.
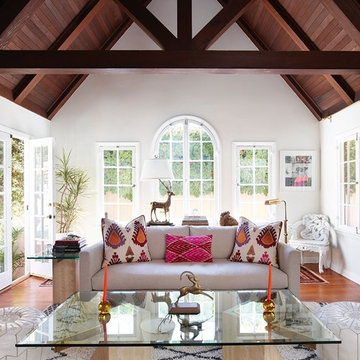
Designed By: Gillian Lefkowitz
Photo by:Brandon McGanty
Inspiration for a classic formal open plan living room in Los Angeles with white walls, medium hardwood flooring, no fireplace and feature lighting.
Inspiration for a classic formal open plan living room in Los Angeles with white walls, medium hardwood flooring, no fireplace and feature lighting.

A fresh take on traditional style, this sprawling suburban home draws its occupants together in beautifully, comfortably designed spaces that gather family members for companionship, conversation, and conviviality. At the same time, it adroitly accommodates a crowd, and facilitates large-scale entertaining with ease. This balance of private intimacy and public welcome is the result of Soucie Horner’s deft remodeling of the original floor plan and creation of an all-new wing comprising functional spaces including a mudroom, powder room, laundry room, and home office, along with an exciting, three-room teen suite above. A quietly orchestrated symphony of grayed blues unites this home, from Soucie Horner Collections custom furniture and rugs, to objects, accessories, and decorative exclamationpoints that punctuate the carefully synthesized interiors. A discerning demonstration of family-friendly living at its finest.
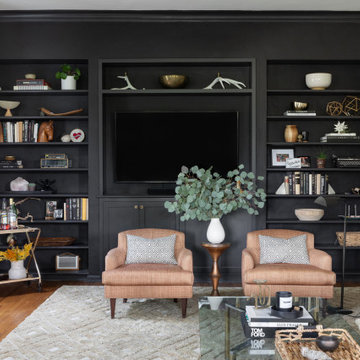
Design ideas for a traditional living room in Los Angeles with a music area, white walls, medium hardwood flooring, no fireplace and a wall mounted tv.

This is an example of a small traditional open plan living room in Other with a music area, beige walls, laminate floors, no fireplace, all types of fireplace surround, a wall mounted tv, brown floors, a drop ceiling and wallpapered walls.

Inspiration for a medium sized classic enclosed living room in Saint Petersburg with a reading nook, green walls, laminate floors, no fireplace, a wall mounted tv and beige floors.
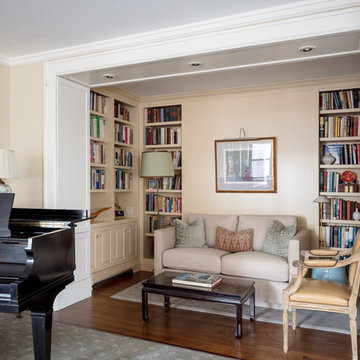
Large classic open plan living room in New York with a reading nook, beige walls, medium hardwood flooring, no fireplace, no tv and brown floors.
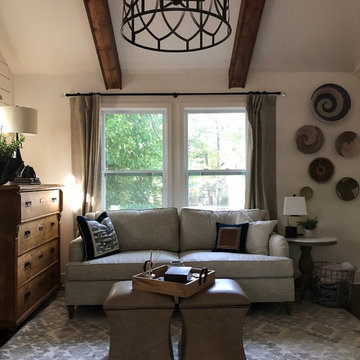
For Project Jack and Jill, we focused on layering textures with warm neutral tones. We designed bespoke furniture, like the custom farmhouse style table, with carefully thought out details, creating heirloom pieces. We paired these bespoke pieces with curated found objects, like the antique pine dressers from Hungry, the Vine Sculpture from Thailand, and the hand woven African Baskets. Playing with scale was an important aspect of this project, which is enhanced through the use of the large Linear Darlana Lantern from Visual Comfort over the dining table. Unique accessories and pops of navy set of this sophisticated and relaxed space.
Stephanie Abernathy
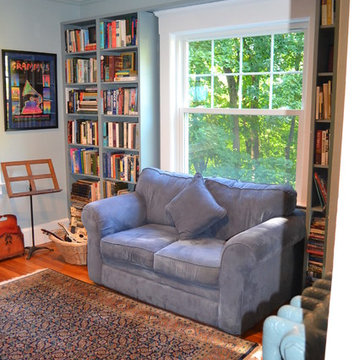
Melissa Caldwell
Photo of a small traditional enclosed living room in Boston with a reading nook, grey walls, light hardwood flooring, no fireplace, no tv and beige floors.
Photo of a small traditional enclosed living room in Boston with a reading nook, grey walls, light hardwood flooring, no fireplace, no tv and beige floors.
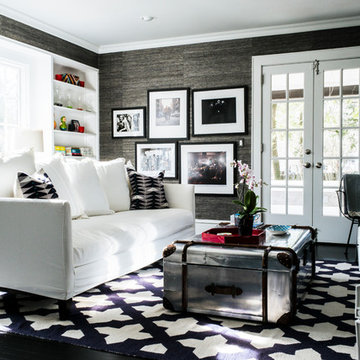
Design ideas for a small traditional formal enclosed living room in New York with grey walls, dark hardwood flooring, no fireplace, no tv and black floors.
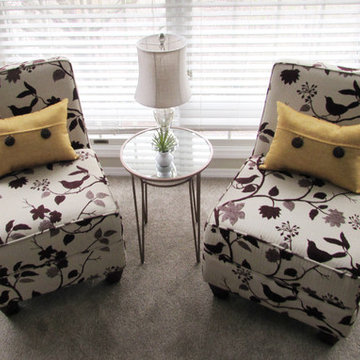
Photo of a medium sized classic formal open plan living room in St Louis with beige walls, carpet, no fireplace, no tv and grey floors.
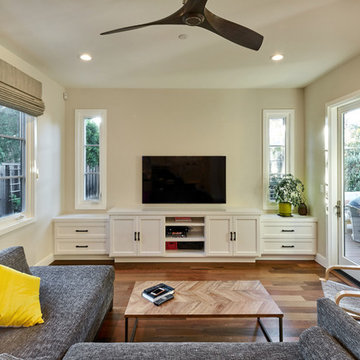
Inspiration for a medium sized classic open plan living room in San Francisco with beige walls, medium hardwood flooring, no fireplace, a wall mounted tv and brown floors.
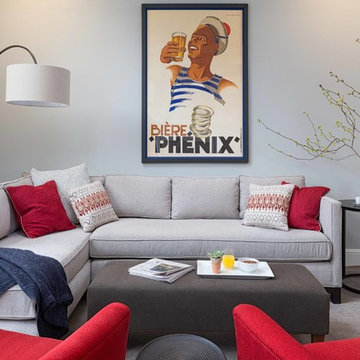
The client's existing art inspired the color palette for the living room. The walls are painted Benjamin Moore Grey Owl and the red chairs are covered in a Kravet fabric.
Project by Portland interior design studio Jenni Leasia Interior Design. Also serving Lake Oswego, West Linn, Vancouver, Sherwood, Camas, Oregon City, Beaverton, and the whole of Greater Portland.
For more about Jenni Leasia Interior Design, click here: https://www.jennileasiadesign.com/
To learn more about this project, click here:
https://www.jennileasiadesign.com/colonial-heights-kitchen
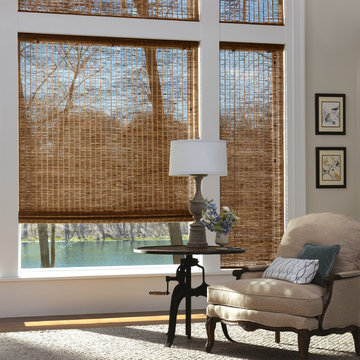
Design ideas for a medium sized classic formal open plan living room in Chicago with beige walls, light hardwood flooring, no fireplace and no tv.
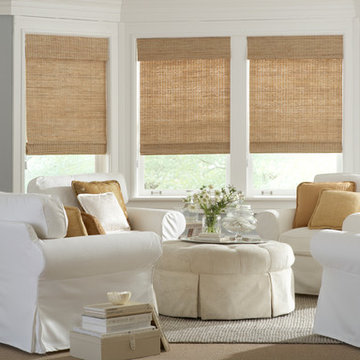
Inspiration for a medium sized classic formal open plan living room in New York with blue walls, no fireplace and no tv.
Traditional Living Room with No Fireplace Ideas and Designs
5
