Traditional Living Room with No Fireplace Ideas and Designs
Refine by:
Budget
Sort by:Popular Today
101 - 120 of 24,536 photos
Item 1 of 3

фотограф Кулибаба Евгений
Design ideas for a medium sized classic open plan living room in Milan with no fireplace, a freestanding tv, light hardwood flooring and multi-coloured walls.
Design ideas for a medium sized classic open plan living room in Milan with no fireplace, a freestanding tv, light hardwood flooring and multi-coloured walls.

Photo of a medium sized traditional enclosed living room in DC Metro with beige walls, no fireplace, medium hardwood flooring, no tv and brown floors.
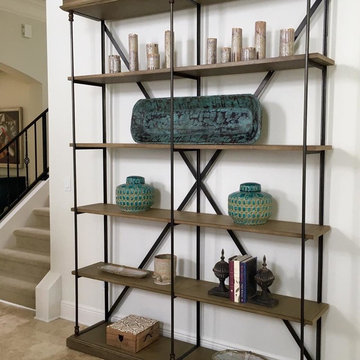
Photo of a medium sized traditional enclosed living room in Newark with no fireplace, no tv, white walls, porcelain flooring and beige floors.
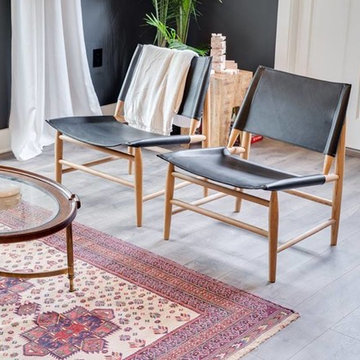
Photo of a large traditional open plan living room in Kansas City with grey walls, vinyl flooring, no fireplace and no tv.
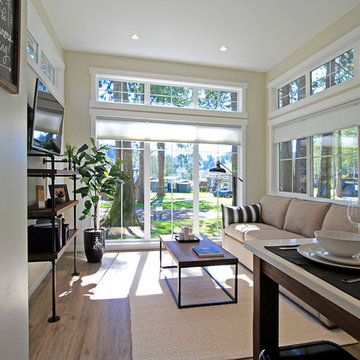
Photo of a small traditional open plan living room in Seattle with grey walls, vinyl flooring, no fireplace and a wall mounted tv.
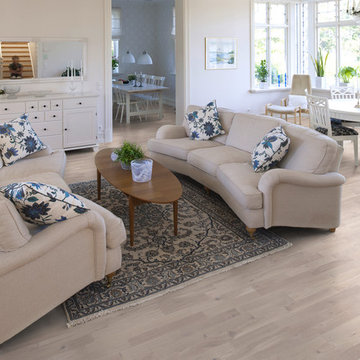
Medium sized classic living room in San Francisco with white walls, laminate floors, no fireplace and no tv.
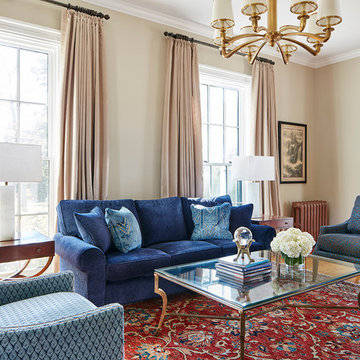
Floor to ceiling vintage windows were restored and let light flood the room. State of the art radiators replicate the originals keeping the room warm and cozy. Custom furnishings from Kravet and Robert Allen are bright inviting.
The glass top brass based cocktail table lets the hand woven tribal rug show through......Photo by Jared Kuzia
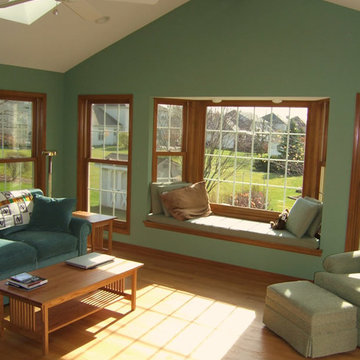
This is an example of a medium sized traditional enclosed living room in Chicago with green walls, light hardwood flooring and no fireplace.
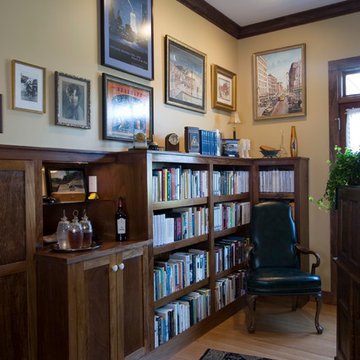
Photo of a small traditional enclosed living room in Other with a reading nook, yellow walls, medium hardwood flooring, no fireplace and no tv.
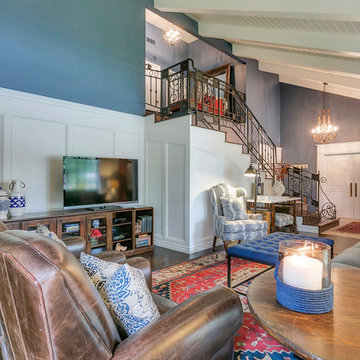
This family residing on North Euclid in Upland, requested a living room they could actually live in. A space that was not too formal but nodded toward formality in a subtle way. They wanted a space where many people could gather, converse, watch TV and simply relax. The look I created I call “California French Country”. I achieved this by designing the room in layers. First I started with new dark wood floors to match their staircase. Then I had Board and Batten installed to accentuate ceiling height and give the room more structure. Next, the walls were painted above the Board and Batten Mood Indigo by Behr and the ceiling beams white for a clean, classic, crisp, fresh look. I designed custom inverted pleat drapes with a navy blue band to be installed. A new chandelier in loft area was installed to go with the existing entry chandelier from Restoration Hardware. Then it was time to furnish the space according to my new space plan. I used a mix of new and existing pieces, which most were repurposed and refinished. New furnishings included a goose down sofa, wool rug, tufted navy ottoman. Existing pieces I reused were the armoire which I had finished in a cranberry to match loft chaise. A wing back chair , ottoman, cane back chair and client’s entry bench that was made by her father were all reupholstered. I had a custom marble table top fabricated to sit atop 2 antique Chinese meal box holders that the client has been holding on to, which created the perfect entry table. I accessorized the room with red, blue and white accents to give the room that “lived in” feeling. The loft houses a large antique mirror that I found in a local shop, a velvet chaise to lounge and their daughter’s artwork was hung in the loft area to make the space feel like their own little getaway.
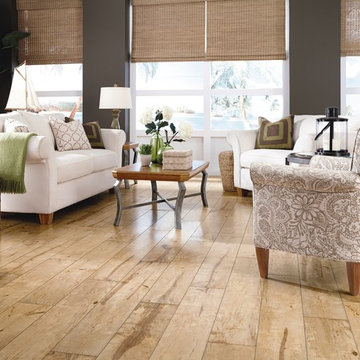
Mannington http://www.mannington.com/
Medium sized classic formal open plan living room in Salt Lake City with brown walls, light hardwood flooring, no fireplace and no tv.
Medium sized classic formal open plan living room in Salt Lake City with brown walls, light hardwood flooring, no fireplace and no tv.
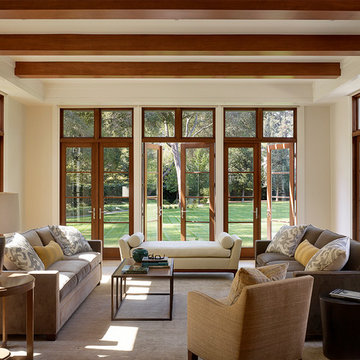
Matthew Millman Photography http://www.matthewmillman.com/
Photo of a large traditional formal enclosed living room in San Francisco with beige walls, light hardwood flooring, no fireplace, no tv and beige floors.
Photo of a large traditional formal enclosed living room in San Francisco with beige walls, light hardwood flooring, no fireplace, no tv and beige floors.
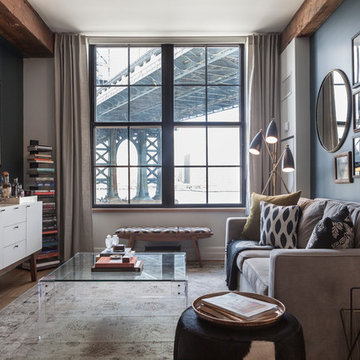
Seth Caplan
Design ideas for a classic living room curtain in New York with a reading nook, blue walls, light hardwood flooring, no fireplace and no tv.
Design ideas for a classic living room curtain in New York with a reading nook, blue walls, light hardwood flooring, no fireplace and no tv.
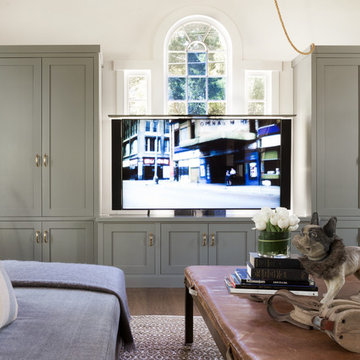
David Duncan Livingston
Photo of a traditional open plan living room in San Francisco with white walls, medium hardwood flooring, no fireplace and a concealed tv.
Photo of a traditional open plan living room in San Francisco with white walls, medium hardwood flooring, no fireplace and a concealed tv.

© Image / Dennis Krukowski
Design ideas for a medium sized classic enclosed living room in Miami with yellow walls, medium hardwood flooring, no fireplace, a concealed tv and a dado rail.
Design ideas for a medium sized classic enclosed living room in Miami with yellow walls, medium hardwood flooring, no fireplace, a concealed tv and a dado rail.
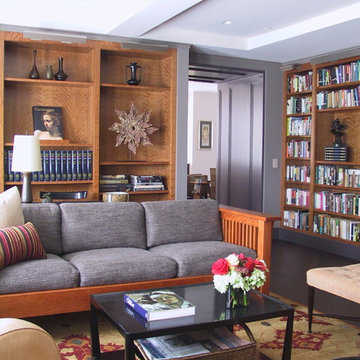
Custom bookcases made of Curly Cherry, the sofa in the Prairie style from Scott Jordan Furniture, Donegal style rug by James Tufenkian and a collection of vintage tables.
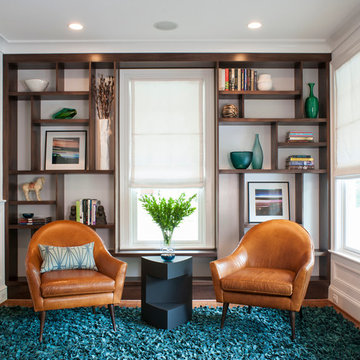
Michael K. Wilkinson for bossy color
Traditional living room in DC Metro with white walls, dark hardwood flooring and no fireplace.
Traditional living room in DC Metro with white walls, dark hardwood flooring and no fireplace.
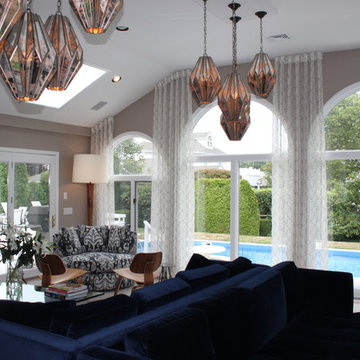
We decided on side panels on the sides of each arched window, carefully measuring where we wanted the fabric to end, and how much of the window we wanted to cover. The side panels allowed us to drape beautiful sheers, softening up the room, without covering too much of the window. To ensure the symmetry in an asymmetrical room, we used the ceiling as a common denominator for all the windows and angled the panel to accommodate the shape.
***Authorized Hunter Douglas Dealer***
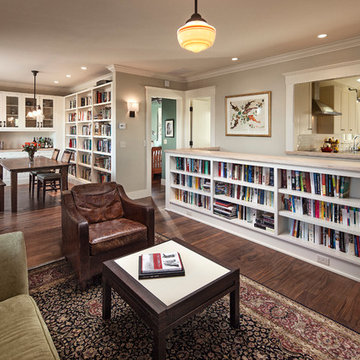
Architect: Blackbird Architects .General Contractor: Allen Construction. Photography: Jim Bartsch Photography
Inspiration for a small traditional open plan living room in Santa Barbara with a reading nook, dark hardwood flooring and no fireplace.
Inspiration for a small traditional open plan living room in Santa Barbara with a reading nook, dark hardwood flooring and no fireplace.

Classic formal living room in Charlotte with brown walls, no fireplace, medium hardwood flooring, brown floors and feature lighting.
Traditional Living Room with No Fireplace Ideas and Designs
6