Traditional Living Room with Wainscoting Ideas and Designs
Refine by:
Budget
Sort by:Popular Today
141 - 160 of 961 photos
Item 1 of 3
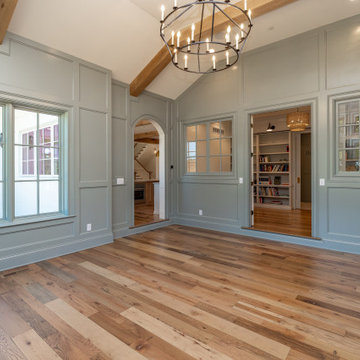
Hearth Room
Large classic formal enclosed living room in Other with green walls, light hardwood flooring, a standard fireplace, a stone fireplace surround, a wall mounted tv, a vaulted ceiling and wainscoting.
Large classic formal enclosed living room in Other with green walls, light hardwood flooring, a standard fireplace, a stone fireplace surround, a wall mounted tv, a vaulted ceiling and wainscoting.
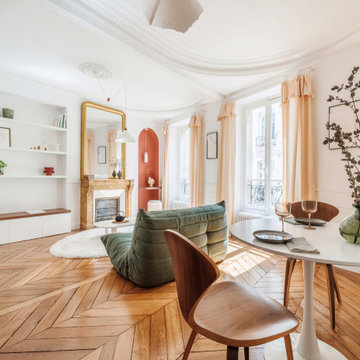
Medium sized traditional open plan living room in Paris with a reading nook, white walls, light hardwood flooring, a standard fireplace, a stone fireplace surround and wainscoting.
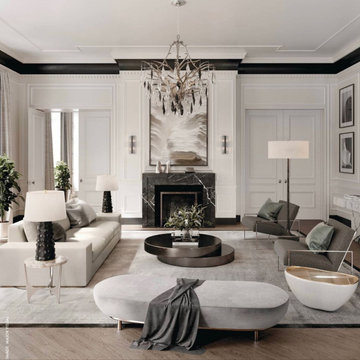
Creating a warm modern rustic style is achievable by using different textures and textiles.
Inspiration for a large traditional formal open plan living room in Atlanta with white walls, light hardwood flooring, a standard fireplace, a stone fireplace surround, brown floors, a wood ceiling and wainscoting.
Inspiration for a large traditional formal open plan living room in Atlanta with white walls, light hardwood flooring, a standard fireplace, a stone fireplace surround, brown floors, a wood ceiling and wainscoting.
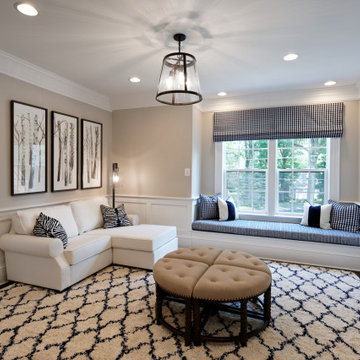
This is an example of a small traditional mezzanine living room in DC Metro with a reading nook, beige walls, no fireplace, a wall mounted tv, wainscoting, dark hardwood flooring and brown floors.

Design ideas for a large classic open plan living room in Detroit with grey walls, medium hardwood flooring, a standard fireplace, a wooden fireplace surround, a wall mounted tv, brown floors, a vaulted ceiling and wainscoting.
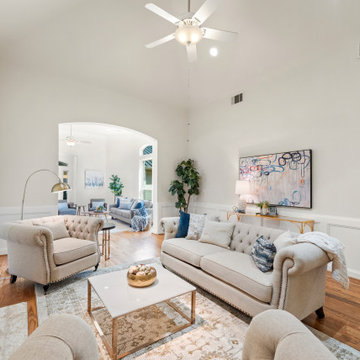
Welcome to this charming 3 bed, 2.5 bath on cul-de-sac street in Bellaire! This home features a formal dining in the front which leads to a spacious kitchen dressed with custom cabinets, granite counters & Italian tile b/s. It comes equipped with s/s GE Profile appliances, incl double convection ovens, & plenty of storage. In the living room you find high ceilings with recessed lights, wainscoting, and stone fireplace. An addition provides a large flex-room with built-in cabinets and shelving. Plantation shutters cover most windows and pristine wood flooring runs throughout the house. Enjoy a first-floor primary bedroom with an en-suite that includes double sinks, jetted tub, & frameless glass shower. Secondary bedrooms upstairs share a full bath and have an abundance of storage. Other highlights incl metal roof (2018), fully fenced backyard, and electric gate in the driveway.
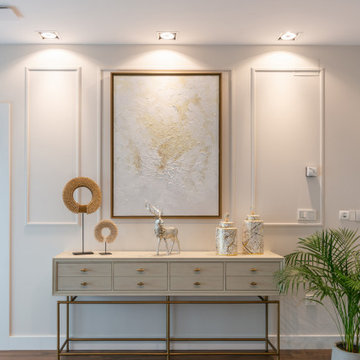
Con rincones que detallan y decoran con piezas únicas y delicadas con las que atraemos la elegancia y el estilo.
Medium sized classic enclosed living room curtain in Other with beige walls, ceramic flooring, a ribbon fireplace, a wall mounted tv, brown floors and wainscoting.
Medium sized classic enclosed living room curtain in Other with beige walls, ceramic flooring, a ribbon fireplace, a wall mounted tv, brown floors and wainscoting.
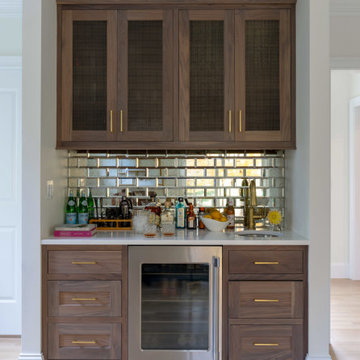
This is an example of a large traditional open plan living room in Boston with beige walls, medium hardwood flooring, a standard fireplace, a wooden fireplace surround, a wall mounted tv, brown floors and wainscoting.
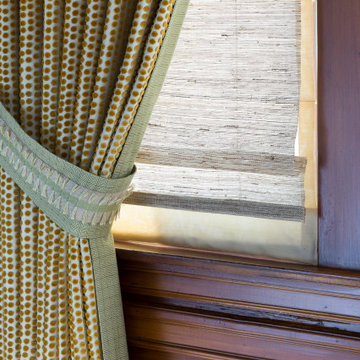
A place we really lavished attention was on high-quality window dressings. To balance the straight architecture of the room, stationary side draperies are stacked in sage green outdoor fabric to prevent sun-fade over time, while accent trim stands out from the face edging, a luxury detail. Replacing the old wood shutters with woven natural grass Roman shades meant we could add a fabric liner in the back: Pull down for privacy, or up to allow a lovely filtered light through the natural grass.

Bruce Van Inwegen
Design ideas for a large classic enclosed living room in Chicago with a reading nook, beige walls, dark hardwood flooring, a standard fireplace, a brick fireplace surround, no tv, brown floors, a vaulted ceiling and wainscoting.
Design ideas for a large classic enclosed living room in Chicago with a reading nook, beige walls, dark hardwood flooring, a standard fireplace, a brick fireplace surround, no tv, brown floors, a vaulted ceiling and wainscoting.
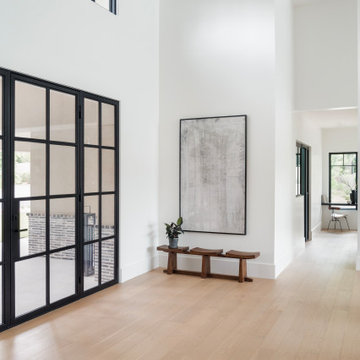
Photo of a large classic open plan living room in Phoenix with a home bar, white walls, light hardwood flooring, a wall mounted tv, beige floors, a vaulted ceiling and wainscoting.
Inspiration for a traditional open plan living room in Boston with white walls, a standard fireplace, a brick fireplace surround, a wall mounted tv, brown floors, medium hardwood flooring and wainscoting.
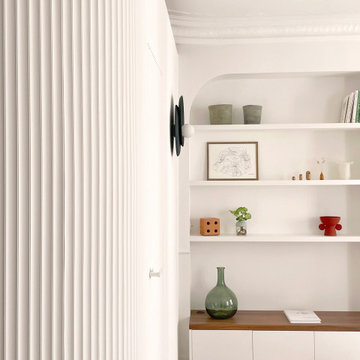
Inspiration for a medium sized traditional open plan living room in Paris with white walls, light hardwood flooring and wainscoting.
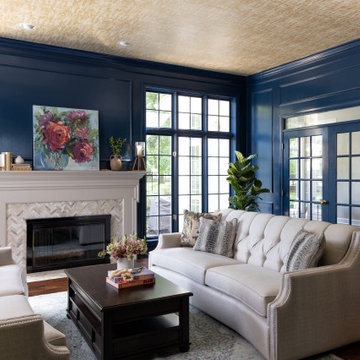
Classic formal enclosed living room in Kansas City with blue walls, dark hardwood flooring, a standard fireplace, a tiled fireplace surround, no tv, brown floors, a wallpapered ceiling and wainscoting.
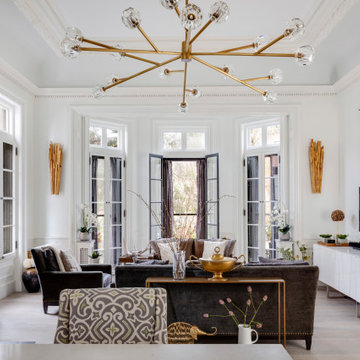
For this project, our Boston design-build team worked closely with a pair of keen-eyed clients to bring their unique vision to life. The main challenge throughout was deciding how to make the most out of the relatively small 990 ft² we had to work with.
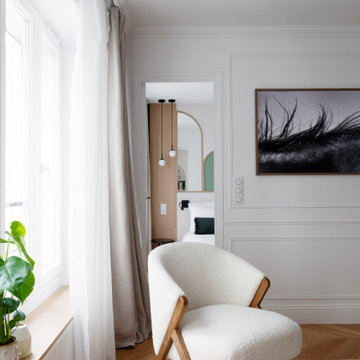
Au sortir de la pandémie, de nombreuses surfaces commerciales se sont retrouvées désaffectées de leurs fonctions et occupants.
C’est ainsi que ce local à usage de bureaux fut acquis par les propriétaires dans le but de le convertir en appartement destiné à la location hôtelière.
Deux mots d’ordre pour cette transformation complète : élégance et raffinement, le tout en intégrant deux chambres et deux salles d’eau dans cet espace de forme carrée, dont seul un mur comportait des fenêtres.
Le travail du plan et de l’optimisation spatiale furent cruciaux dans cette rénovation, où les courbes ont naturellement pris place dans la forme des espaces et des agencements afin de fluidifier les circulations.
Moulures, parquet en Point de Hongrie et pierres naturelles se sont associées à la menuiserie et tapisserie sur mesure afin de créer un écrin fonctionnel et sophistiqué, où les lignes tantôt convexes, tantôt concaves, distribuent un appartement de trois pièces haut de gamme.

Magnificent pinnacle estate in a private enclave atop Cougar Mountain showcasing spectacular, panoramic lake and mountain views. A rare tranquil retreat on a shy acre lot exemplifying chic, modern details throughout & well-appointed casual spaces. Walls of windows frame astonishing views from all levels including a dreamy gourmet kitchen, luxurious master suite, & awe-inspiring family room below. 2 oversize decks designed for hosting large crowds. An experience like no other!
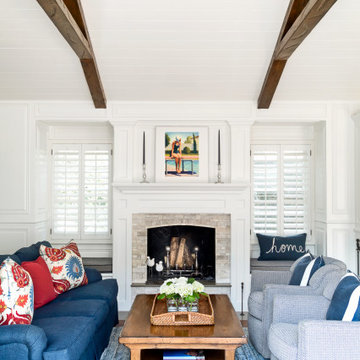
Medium sized traditional formal open plan living room in Los Angeles with white walls, a standard fireplace, a stone fireplace surround, no tv, exposed beams and wainscoting.
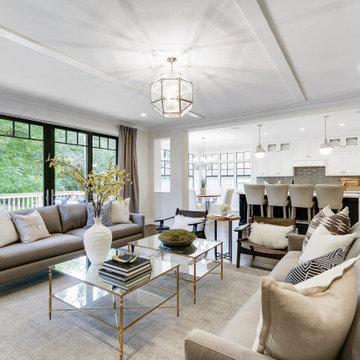
Inspiration for a large classic formal open plan living room in Minneapolis with white walls, dark hardwood flooring, a standard fireplace, a tiled fireplace surround, a wall mounted tv, brown floors, a drop ceiling and wainscoting.

In this full service residential remodel project, we left no stone, or room, unturned. We created a beautiful open concept living/dining/kitchen by removing a structural wall and existing fireplace. This home features a breathtaking three sided fireplace that becomes the focal point when entering the home. It creates division with transparency between the living room and the cigar room that we added. Our clients wanted a home that reflected their vision and a space to hold the memories of their growing family. We transformed a contemporary space into our clients dream of a transitional, open concept home.
Traditional Living Room with Wainscoting Ideas and Designs
8