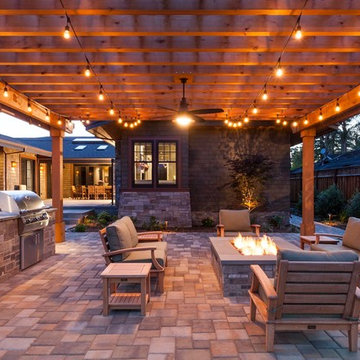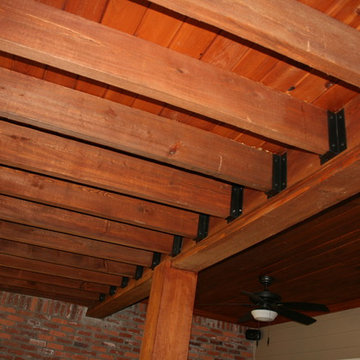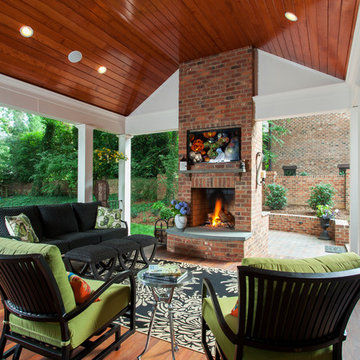Traditional Patio Ideas and Designs
Refine by:
Budget
Sort by:Popular Today
161 - 180 of 802 photos
Item 1 of 3
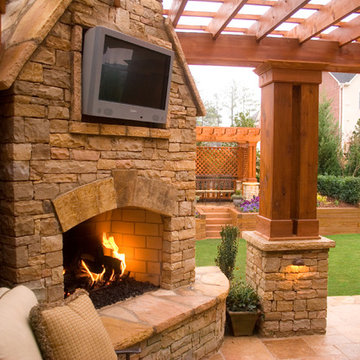
An outdoor addition that adds boldness, permanence, and class. This project features an outdoor fireplace, patio, pergola, timber wall, and landscaping. Photo courtesy of Chad Leathers
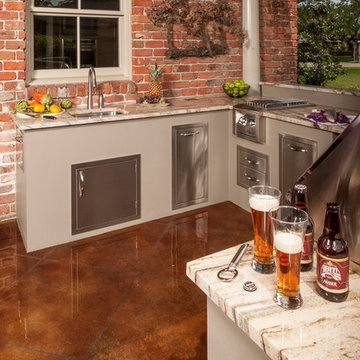
Steve Whitsitt Photography
Photo of a large classic back patio in New Orleans with an outdoor kitchen, tiled flooring and a roof extension.
Photo of a large classic back patio in New Orleans with an outdoor kitchen, tiled flooring and a roof extension.
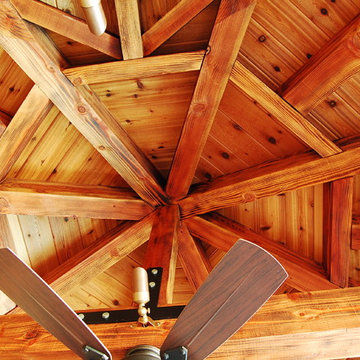
This is an example of a large traditional back patio in San Francisco with a fire feature, concrete slabs and a pergola.
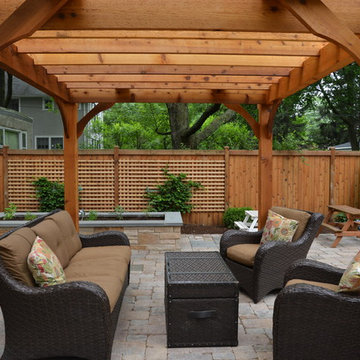
Outdoor Pergola with outlets for lights
Raised planter and knee wall for easy gardening
Trellis on fence for Climbing Hydrangea
Inspiration for a medium sized traditional back patio in Chicago with concrete paving and a pergola.
Inspiration for a medium sized traditional back patio in Chicago with concrete paving and a pergola.
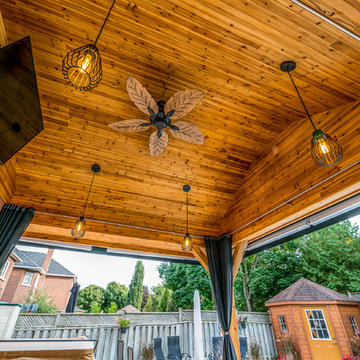
This is an example of a medium sized classic back patio in Toronto with brick paving and a roof extension.
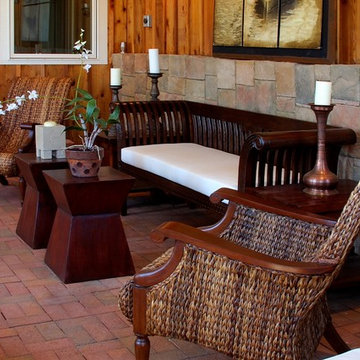
The rich wood, cultured stone and woven chairs are tied together nicely with the colors of Rosewood pavers.
by Pine Hall Brick
Photo of a traditional patio in Other.
Photo of a traditional patio in Other.
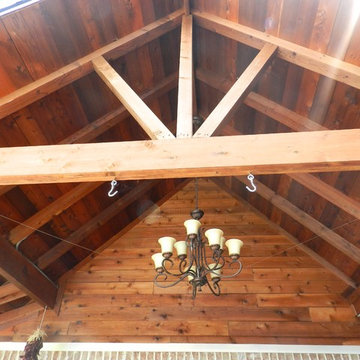
This is an example of a medium sized traditional back patio in Dallas with an outdoor kitchen, natural stone paving and a roof extension.
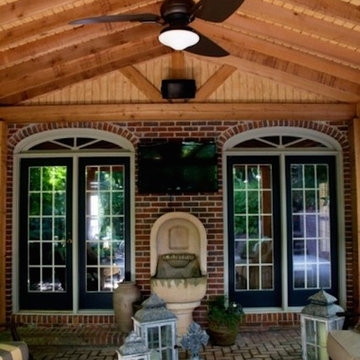
This is an example of a large traditional back patio in Birmingham with a fire feature, brick paving and a roof extension.
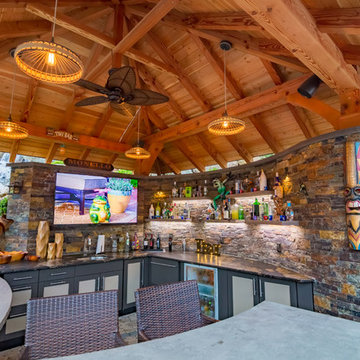
This steeply sloped property was converted into a backyard retreat through the use of natural and man-made stone. The natural gunite swimming pool includes a sundeck and waterfall and is surrounded by a generous paver patio, seat walls and a sunken bar. A Koi pond, bocce court and night-lighting provided add to the interest and enjoyment of this landscape.
This beautiful redesign was also featured in the Interlock Design Magazine. Explained perfectly in ICPI, “Some spa owners might be jealous of the newly revamped backyard of Wayne, NJ family: 5,000 square feet of outdoor living space, complete with an elevated patio area, pool and hot tub lined with natural rock, a waterfall bubbling gently down from a walkway above, and a cozy fire pit tucked off to the side. The era of kiddie pools, Coleman grills and fold-up lawn chairs may be officially over.”
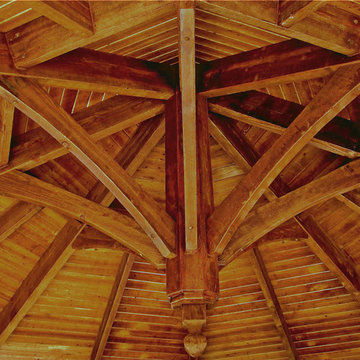
Underneath view of an old world designed dovetailed mortise and tenon timber framed gazebo kit.
Traditional patio in Salt Lake City with a gazebo.
Traditional patio in Salt Lake City with a gazebo.
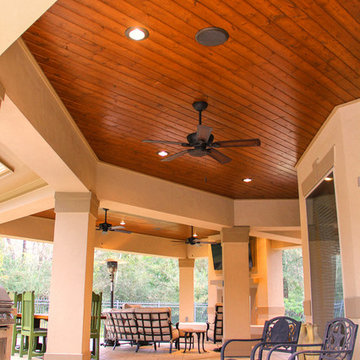
We designed an extended patio cover to include a Fire Feature with additional seating and dining room for our client’s lovely stucco home.
Projecting outward at an obtuse angle, the entertaining patio provides ample seating options for many to gather around the wood-burning fireplace. This 42” stainless steel fireplace includes a gas log lighter for added convenience! Attention-drawing, it also features an extended hearth.
The client requested an Extensive Electrical package including a 50” HDTV mounted above the fireplace with Bose Flushmount Sound System to provide optimal sound throughout the outdoor living room. Recessed lighting, nestled in the elegant Tongue and Groove ceiling, illuminates the patio while the flood lights on the surrounding exterior highlight the Complete Landscaping package in the lawn.
Completing this outdoor living room, stamped concrete perfects this space with a beautiful, bright pattern to complement the existing stucco finishes. Though this project is an add-on, the stucco texture, paint, and trim look utterly original to the home!
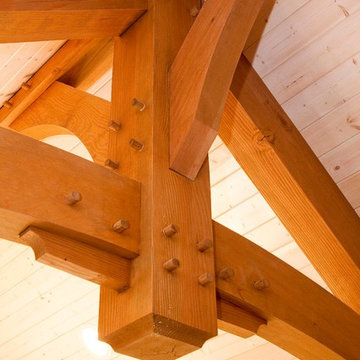
Mike Schultz
Arrow Timber Framing
9726 NE 302nd St, Battle Ground, WA 98604
(360) 687-1868
Web Site: https://www.arrowtimber.com
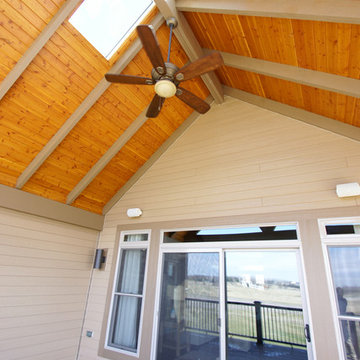
Tom Sauer
Photo of a medium sized classic back patio in Milwaukee with decking and a roof extension.
Photo of a medium sized classic back patio in Milwaukee with decking and a roof extension.
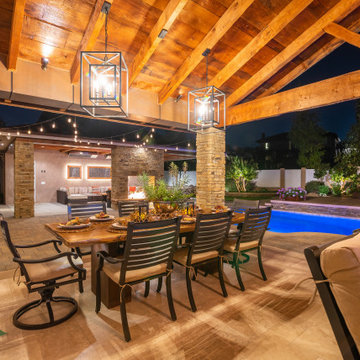
This backyard features two attached solid roof California rooms with two fireplaces and spaces for lounging, dining, entertaining, and relaxing. Reclaimed wood is used for the beams and ceiling to create a warm and inviting feel. Additional amenities include heaters, TV, sound system, and lighting. Both outdoor rooms all view towards the pool in the center of the yard.
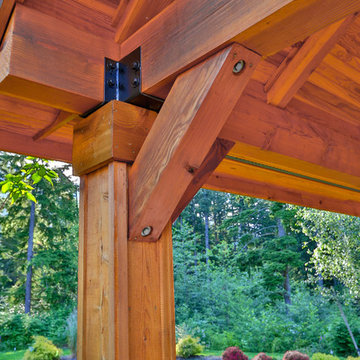
A cedar free-standing, gable style patio cover with beautiful landscaping and stone walkways that lead around the house. This project also has a day bed that is surrounded by landscaping and a water fountain.
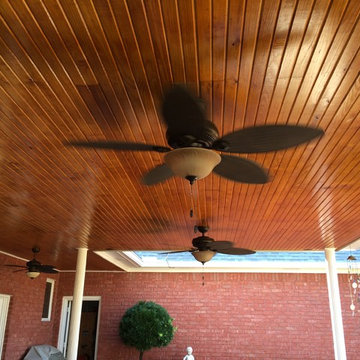
Exterior patio cover and outdoor living space.
Photo of a large classic back patio in New Orleans with brick paving and a roof extension.
Photo of a large classic back patio in New Orleans with brick paving and a roof extension.
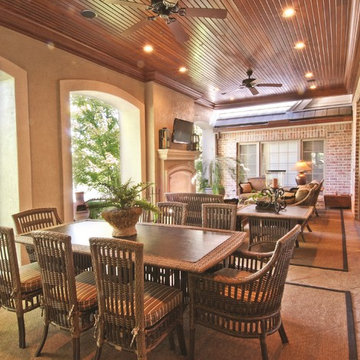
This 30' x 15' room provided a generous dining space in addition to the living space. There is a masonry wood burning fireplace in the living area.
Photograph by Patrick Wherritt
Traditional Patio Ideas and Designs
9
