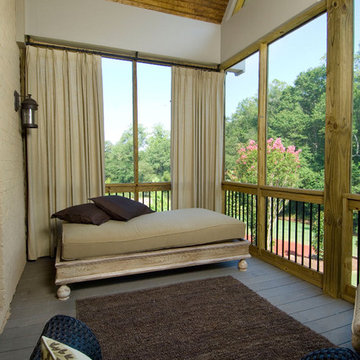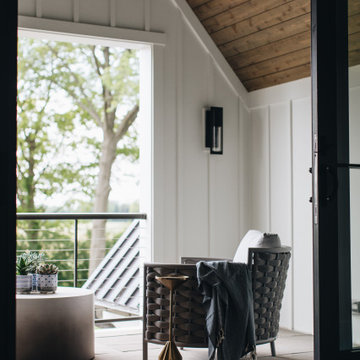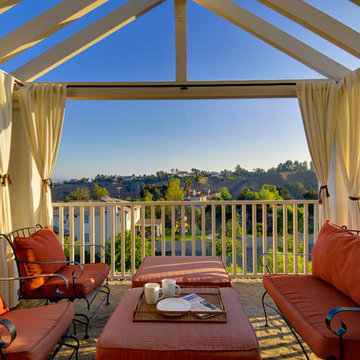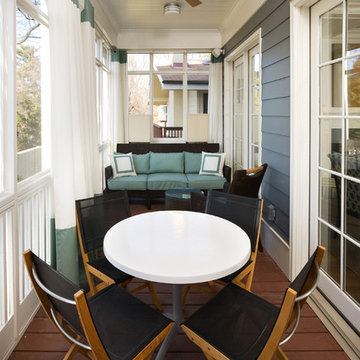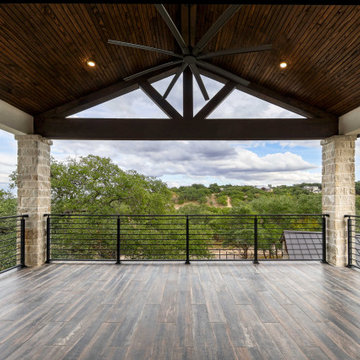Traditional Private Balcony Ideas and Designs
Refine by:
Budget
Sort by:Popular Today
1 - 20 of 59 photos
Item 1 of 3
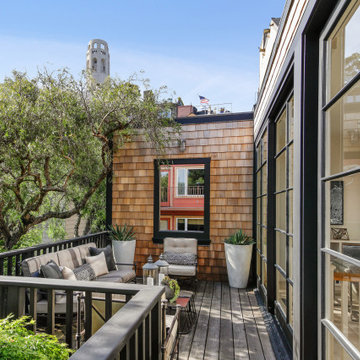
Design ideas for a classic private wood railing balcony in San Francisco with no cover.
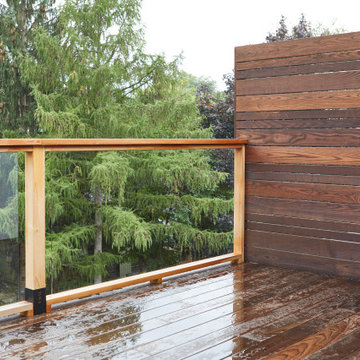
Believe it or not, this beautiful Roncesvalles home was once carved into three separate apartments. As a result, central to this renovation was the need to create a floor plan with a staircase to access all floors, space for a master bedroom and spacious ensuite on the second floor.
The kitchen was also repositioned from the back of the house to the front. It features a curved leather banquette nestled in the bay window, floor to ceiling millwork with a full pantry, integrated appliances, panel ready Sub Zero and expansive storage.
Custom fir windows and an oversized lift and slide glass door were used across the back of the house to bring in the light, call attention to the lush surroundings and provide access to the massive deck clad in thermally modified ash.
Now reclaimed as a single family home, the dwelling includes 4 bedrooms, 3 baths, a main floor mud room and an open, airy yoga retreat on the third floor with walkout deck and sweeping views of the backyard.
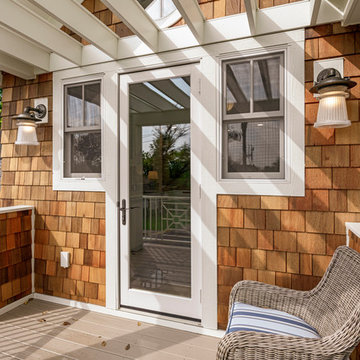
Built by Pillar Homes - Photography by Spacecrafting Photography
Inspiration for a small classic private balcony in Minneapolis with a pergola.
Inspiration for a small classic private balcony in Minneapolis with a pergola.
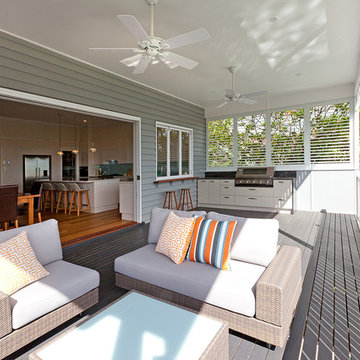
This is an example of a medium sized traditional private balcony in Brisbane with a roof extension.
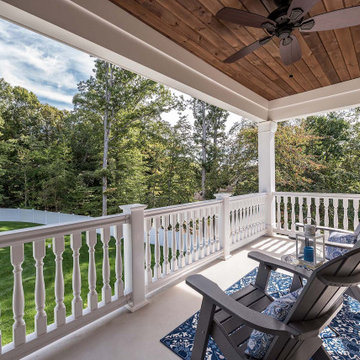
Inspiration for a classic private wood railing balcony in Philadelphia with a roof extension.
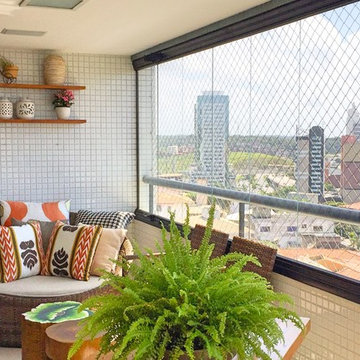
Extraordinary 3 bedrooms, two suites, 137 m² with charming balcony facing the East ... Spacious and well distributed, high floor, privileged ventilation, privacy ... Selected materials, sublime decoration and three parking spaces ... Nothing to To do, perfect! ... High standard and complete building in entertainment amenities, swimming pool, sports court, fitness ... Noble region, quiet and easy access, close to transport, schools, fine restaurants, design shops, and more.
* This property is subject to change of value and confirmation of availability without previous notice. The informative data should be confirmed by documents provided by the owner or official authorities.

This is an example of a medium sized traditional private balcony in San Francisco with a pergola.
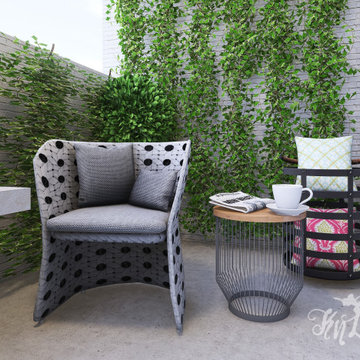
Romanticized balcony with hugging greenery. Pops of color added within pillows and plants. Painted brick to make the space feel a little more spacious and adds a nice texture to the space.
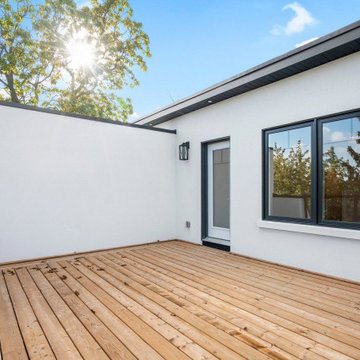
New Age Design
Design ideas for a medium sized traditional private glass railing balcony in Toronto with no cover.
Design ideas for a medium sized traditional private glass railing balcony in Toronto with no cover.
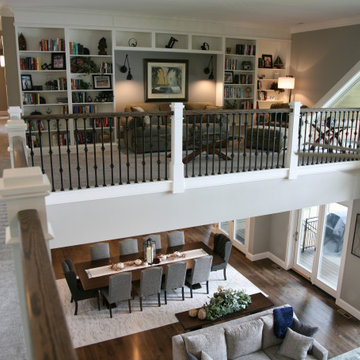
The lofted library overlooks the great room and is located at the top of the staircase. This restful area extends down the hall where there is another bank of shelving across from a deep set window seat. Nothing was overlooked when the homeowner drew up these plans!
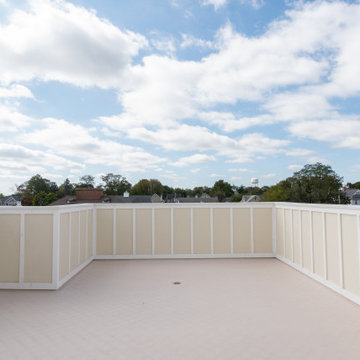
Inspiration for a medium sized classic private mixed railing balcony in New York with no cover.
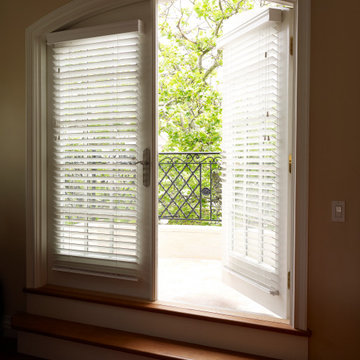
This is an example of a medium sized traditional private metal railing balcony in New York.
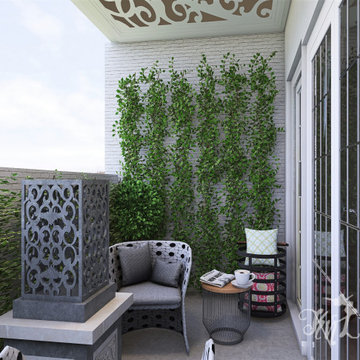
Romanticized balcony with hugging greenery. Pops of color added within pillows and plants. Painted brick to make the space feel a little more spacious and adds a nice texture to the space.
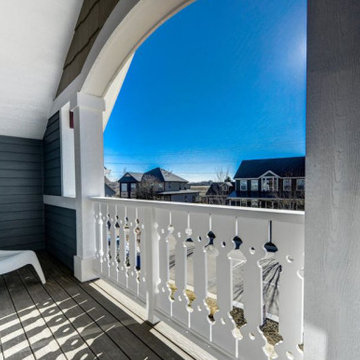
Medium sized traditional private wood railing balcony in Denver with a roof extension.
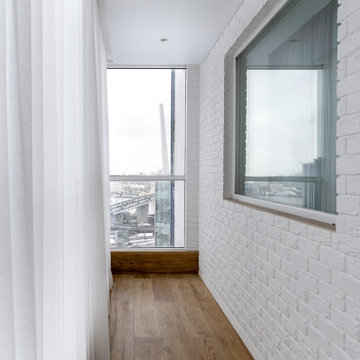
Лоджия в квартире с панорамным видом на бухту - Золотой рог.
Design ideas for a medium sized classic private glass railing balcony in Other with no cover.
Design ideas for a medium sized classic private glass railing balcony in Other with no cover.
Traditional Private Balcony Ideas and Designs
1
