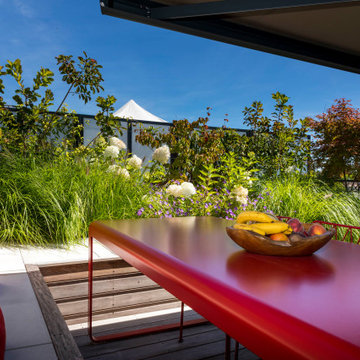Traditional Private Terrace Ideas and Designs
Refine by:
Budget
Sort by:Popular Today
161 - 180 of 305 photos
Item 1 of 3
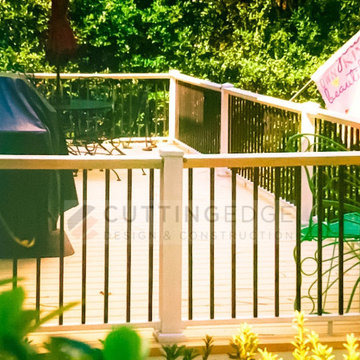
Design ideas for an expansive traditional back private and first floor metal railing terrace in Atlanta with no cover.
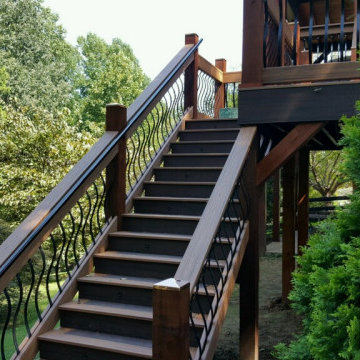
Beautiful copper fence caps protect the posts of the steps and decks. https://www.themetalpeddler.com/fence-post-caps
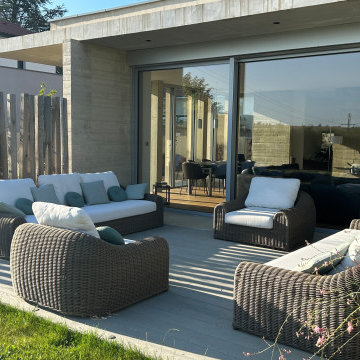
Terrasse bois en prolongement du salon, bois verticaux ajourés avec massif pour délimiter la zone de vie et masquer du vis-à-vis
Classic private terrace in Lyon.
Classic private terrace in Lyon.
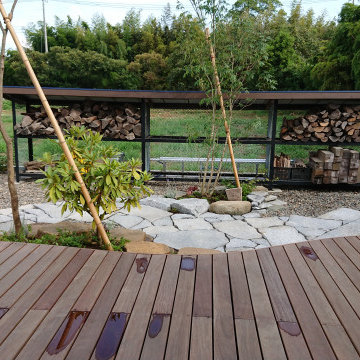
大きな曲線のウッドデッキの上からの雰囲気です。
大きな薪置き場がフェンスの代わりになるデザインです
デッキ材、石材、薪置き場が一体となったデザインを目指しました。
Photo of a medium sized classic courtyard private terrace in Other with a pergola.
Photo of a medium sized classic courtyard private terrace in Other with a pergola.
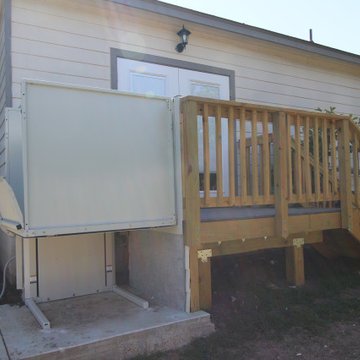
The new deck has both a set of stairs and a vertical platform lift for emergencies. The lift lowers onto a new sidewalk that goes around the house to a safe area.
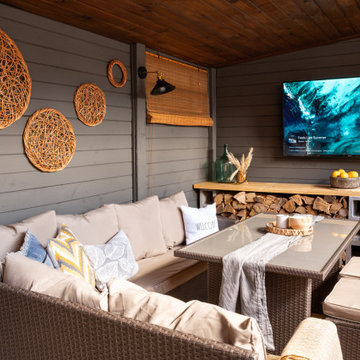
Una garage convertido en terraza.
Con una paleta de colores en contraste, que permita mostrar cómo lo cálido y lo frío pueden convivir en una fusión en la que la funcionalidad y la estética tuvieron principal dedicación.
Para sus dueños, tener un espacio para guardar la leña para el invierno era primordial, pero no querían que esto sacrificara un espacio con alto potencial de ser el corazón de la casa para reuniones con la familia y los amigos. Así fue como resolvimos su necesidad sin sacrificar la estética y el diseño, acompañamos el espacio de tonos tierra y grises para dar un estilo moderno a un espacio donde prima la madera (literalmente).
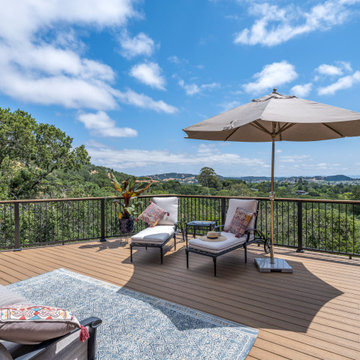
Timbertech Reserve Antique leather decking and railing with spectacular view.
This is an example of an expansive classic back private metal railing terrace in San Francisco.
This is an example of an expansive classic back private metal railing terrace in San Francisco.
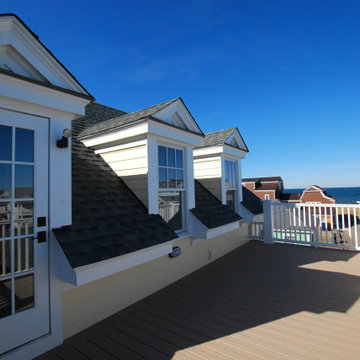
Design ideas for a medium sized classic roof private and rooftop wood railing terrace in Other with no cover.
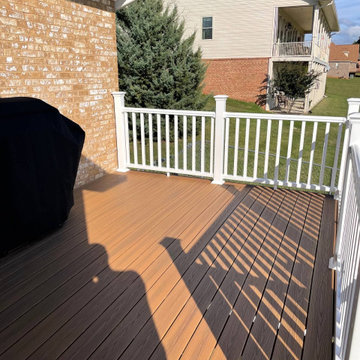
Photo of a medium sized classic back private and first floor terrace in Other.
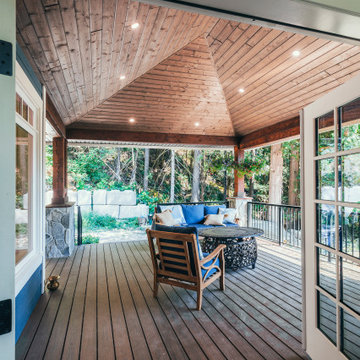
Photos by Brice Ferre. A traditional design for blissful living.
Expansive classic back private and ground level metal railing terrace in Vancouver with a roof extension.
Expansive classic back private and ground level metal railing terrace in Vancouver with a roof extension.
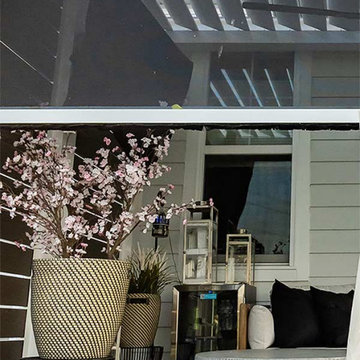
Product: R-BLADE™ pergola
Size: 120 sq. ft.
Options: Custom privacy wall to hold a TV, 2 auto screens, and a fan beam
Color: White structure and louvers, gray bronze privacy walls
Benefits: enjoying the outdoors all year long in Virginia, protection from rain and cold in winter and from bugs in summer.
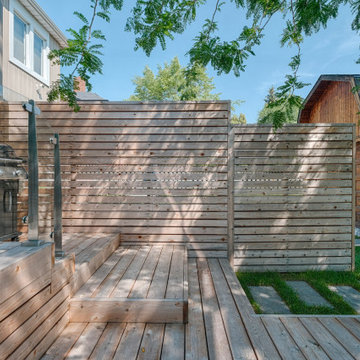
Small traditional back private and ground level glass railing terrace in Toronto with no cover.
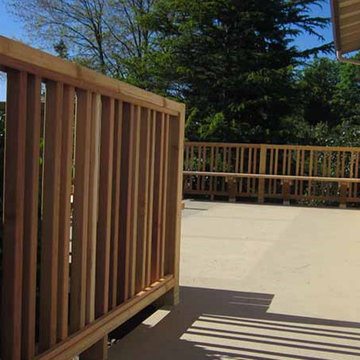
Medium sized traditional courtyard private and first floor mixed railing terrace in Other with no cover.
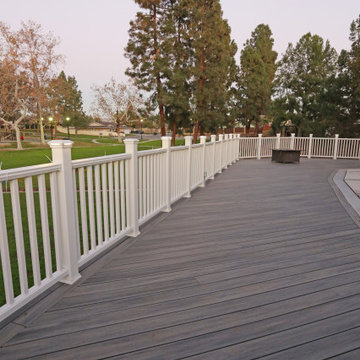
Example of a deck made with composite treated wood and a white railing installed with led lights.
Photo of an expansive classic back private and first floor mixed railing terrace in Orange County with no cover.
Photo of an expansive classic back private and first floor mixed railing terrace in Orange County with no cover.
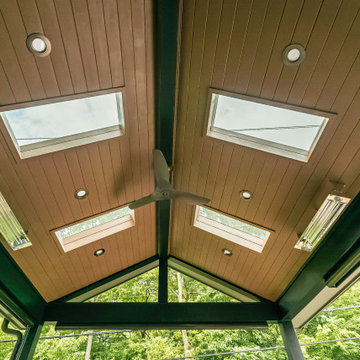
Inspiration for a classic private metal railing terrace in St Louis with a roof extension.
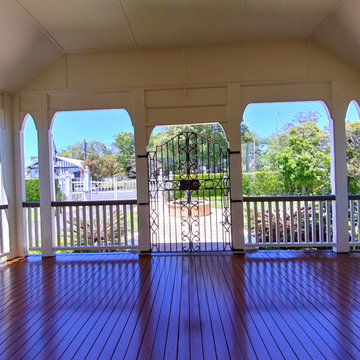
1912 Heritage House in Brisbane inner North suburbs. Entry Deck with decorative fence and verandah. Prestige Renovation project by Birchall & Partners Architects.
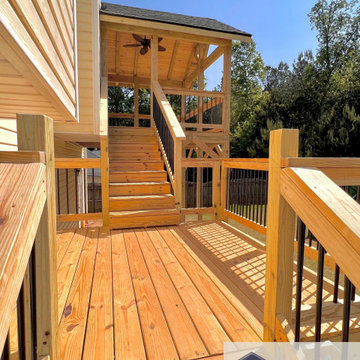
Photo of an expansive classic back private and first floor mixed railing terrace in Atlanta with a roof extension.
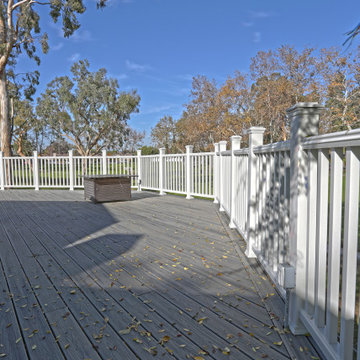
Example of a deck made with composite treated wood and a white railing installed with led lights.
Photo of an expansive classic back private and first floor mixed railing terrace in Orange County with no cover.
Photo of an expansive classic back private and first floor mixed railing terrace in Orange County with no cover.
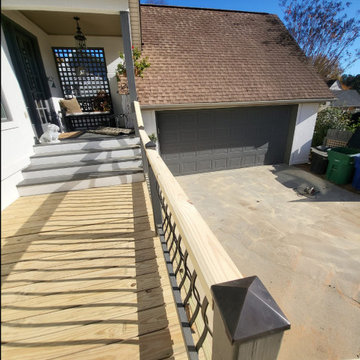
Photo of a traditional private and ground level wood railing terrace in Other with a potted garden and no cover.
Traditional Private Terrace Ideas and Designs
9
