Traditional Shower Room Bathroom Ideas and Designs
Refine by:
Budget
Sort by:Popular Today
161 - 180 of 42,867 photos
Item 1 of 4

For the bathroom, we went for a moody and classic look. Sticking with a black and white color palette, we have chosen a classic subway tile for the shower walls and a black and white hex for the bathroom floor. The black vanity and floral wallpaper brought some emotion into the space and adding the champagne brass plumbing fixtures and brass mirror was the perfect pop.

Photo of a medium sized classic bathroom in Los Angeles with shaker cabinets, white cabinets, beige tiles, stone tiles, medium hardwood flooring, a submerged sink, granite worktops, brown floors, a hinged door, a shower bench, double sinks and a built in vanity unit.

Granada Hills, CA / Complete Bathroom remodeling with the aging adult in mind
Installation of all tile; Shower, walls and flooring. Installation of shower bench, floating vanity, mirrors, shower enclosure, lighting and all other plumbing and electrical requirements per the Bathroom remodeling needs.

L' ambiance de cette salle d'eau est contrastée "noir et blanc".
Le bois apporte la touche de chaleur et adoucie ce contraste.
De beaux matériaux ont été posés.
Un carrelage grès B&W marbre black natural 120*120, très épuré s'harmonise magnifiquement avec la faïence Opal déco hexagonale blanc. Des meubles sur mesure ont été réalisés pour optimiser l'espace et satisfaire les envies du client.

The master bathroom remodel features a new wood vanity, round mirrors, white subway tile with dark grout, and patterned black and white floor tile.
Inspiration for a small traditional shower room bathroom in Portland with recessed-panel cabinets, medium wood cabinets, a built-in bath, a walk-in shower, a two-piece toilet, grey tiles, porcelain tiles, grey walls, porcelain flooring, a submerged sink, engineered stone worktops, black floors, an open shower, grey worktops, an enclosed toilet, double sinks and a freestanding vanity unit.
Inspiration for a small traditional shower room bathroom in Portland with recessed-panel cabinets, medium wood cabinets, a built-in bath, a walk-in shower, a two-piece toilet, grey tiles, porcelain tiles, grey walls, porcelain flooring, a submerged sink, engineered stone worktops, black floors, an open shower, grey worktops, an enclosed toilet, double sinks and a freestanding vanity unit.
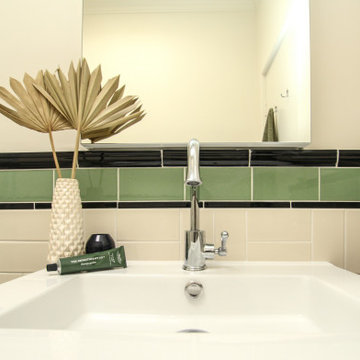
Small traditional shower room bathroom in Sydney with black cabinets, a corner shower, a two-piece toilet, multi-coloured tiles, beige walls, an integrated sink, a sliding door, white worktops, a wall niche, a single sink and a floating vanity unit.

Photo of a large traditional shower room bathroom in Other with freestanding cabinets, light wood cabinets, a built-in bath, an alcove shower, a two-piece toilet, white tiles, metro tiles, blue walls, ceramic flooring, a pedestal sink, engineered stone worktops, black floors, an open shower, a wall niche, double sinks and a freestanding vanity unit.
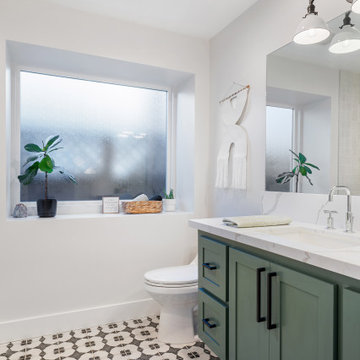
Design ideas for a medium sized traditional shower room bathroom in Sacramento with shaker cabinets, green cabinets, a one-piece toilet, ceramic flooring, a submerged sink, engineered stone worktops, black floors, white worktops, a single sink and a floating vanity unit.

This ensuite bathroom boasts a subtle black, grey, and white palette that lines the two rooms. Faucets, accessories, and shower fixtures are from Kohler's Purist collection in Satin Nickel. The commode, also from Kohler, is a One-Piece from the San Souci collection, making it easy to keep clean. All tile was sourced through our local Renaissance Tile dealer. Asian Statuary marble lines the floors, wall wainscot, and shower. Black honed marble 3x6 tiles create a border on the floor around the space while a 1x2 brick mosaic tops wainscot tile along the walls. The mosaic is also used on the shower floor. In the shower, there is an accented wall created from Venetian Waterjet mosaic with Hudson White and Black Honed material. A clear glass shower entry with brushed nickel clamps and hardware lets you see the design without sacrifice.
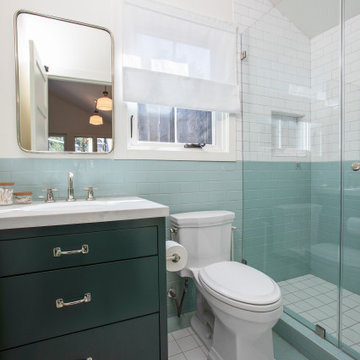
This is an example of a medium sized traditional shower room bathroom in Los Angeles with flat-panel cabinets, green cabinets, an alcove shower, a one-piece toilet, multi-coloured tiles, ceramic tiles, white walls, ceramic flooring, a submerged sink, marble worktops, multi-coloured floors, a hinged door, white worktops, a single sink and a built in vanity unit.

Inspiration for a small classic shower room bathroom in DC Metro with black cabinets, an alcove shower, white tiles, ceramic tiles, a submerged sink, marble worktops, multi-coloured floors, a sliding door, grey worktops, a single sink, a freestanding vanity unit, wallpapered walls, green walls and mosaic tile flooring.
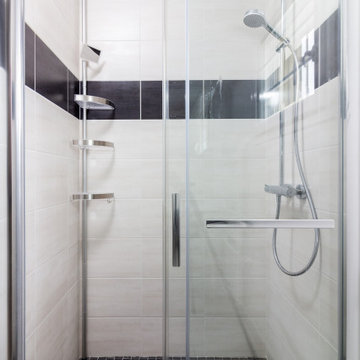
Une nouvelle salle d'eau pour cette habitation du côté d'Orvault.
Un style minimaliste, épurée et classique, rehaussé par un carrelage noir en petites touches : du goût et de la simplicité pour cette pièce qui retrouve toute sa fonctionnalité.
Une douche à l'italienne et un plan vasque apportent tout le confort dans cette petite pièce d'eau.
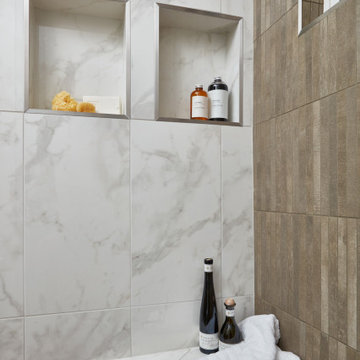
Corner shower using both porcelain and ceramic tiles from Arizona Tile.
Design ideas for a small traditional shower room bathroom in Phoenix with glass-front cabinets, white cabinets, a corner shower, white tiles, porcelain tiles, beige walls, brown floors, a hinged door, double sinks and a built in vanity unit.
Design ideas for a small traditional shower room bathroom in Phoenix with glass-front cabinets, white cabinets, a corner shower, white tiles, porcelain tiles, beige walls, brown floors, a hinged door, double sinks and a built in vanity unit.
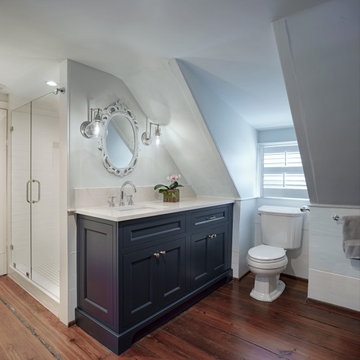
The guest bathroom inside this 18th century home featured outdated design elements reminiscent of the 1990s. By redesigning the original footprint of the space and interchanging the old fixtures with customized pieces, the bathroom now interweaves modern-day functionality with its historical characteristics. Photography by Atlantic Archives
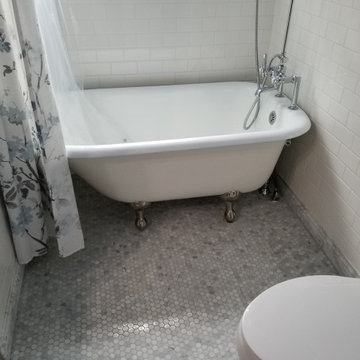
Small bathroom. Clawfoot tub and marble floor
Design ideas for a small classic shower room bathroom in Seattle with recessed-panel cabinets, white cabinets, lino flooring, engineered stone worktops, black worktops, a single sink and a freestanding vanity unit.
Design ideas for a small classic shower room bathroom in Seattle with recessed-panel cabinets, white cabinets, lino flooring, engineered stone worktops, black worktops, a single sink and a freestanding vanity unit.
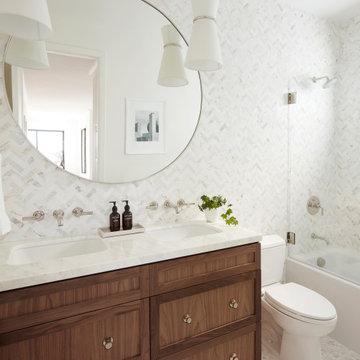
Photo of a medium sized traditional shower room bathroom in San Francisco with shaker cabinets, dark wood cabinets, an alcove bath, a shower/bath combination, a two-piece toilet, white tiles, marble tiles, white walls, marble flooring, a submerged sink, marble worktops, white floors, a hinged door, white worktops, double sinks and a built in vanity unit.

In a Brookline home, the upstairs hall bath is renovated to reflect the Parisian inspiration the homeowners loved. A black custom vanity and elegant stone countertop with wall-mounted fixtures is surrounded by mirrors on three walls. Graceful black and white marble tile, wainscoting on the walls, and marble tile in the shower are among the features. A lovely chandelier and black & white striped fabric complete the look of this guest bath.
Photography by Daniel Nystedt
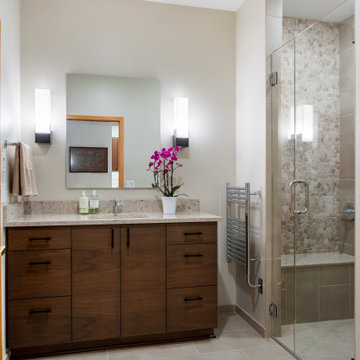
Design ideas for a medium sized classic shower room bathroom in Minneapolis with flat-panel cabinets, brown cabinets, a built-in shower, a one-piece toilet, grey tiles, porcelain tiles, grey walls, porcelain flooring, a submerged sink, engineered stone worktops, grey floors, a hinged door, grey worktops, a shower bench, a single sink and a freestanding vanity unit.
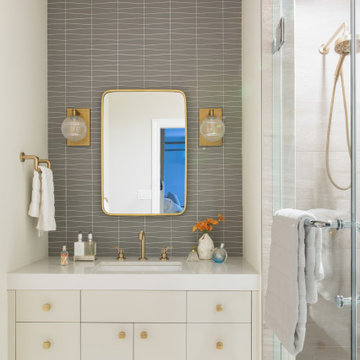
A pretty girls bathroom with Brass fixtures and accents.
This is an example of a medium sized traditional shower room bathroom in San Francisco with grey tiles, glass tiles, engineered stone worktops, flat-panel cabinets, beige cabinets, an alcove shower, a submerged sink, beige floors, a hinged door, beige worktops, a single sink and a floating vanity unit.
This is an example of a medium sized traditional shower room bathroom in San Francisco with grey tiles, glass tiles, engineered stone worktops, flat-panel cabinets, beige cabinets, an alcove shower, a submerged sink, beige floors, a hinged door, beige worktops, a single sink and a floating vanity unit.

G. B. Construction and Development, Inc., Ronkonkoma, New York, 2020 Regional CotY Award Winner, Residential Bath $50,001 to $75,000
Design ideas for a medium sized classic shower room bathroom in New York with raised-panel cabinets, grey cabinets, a built-in shower, a one-piece toilet, white tiles, porcelain tiles, blue walls, porcelain flooring, a submerged sink, engineered stone worktops, white floors, a hinged door, white worktops, a shower bench, a single sink, a freestanding vanity unit and wainscoting.
Design ideas for a medium sized classic shower room bathroom in New York with raised-panel cabinets, grey cabinets, a built-in shower, a one-piece toilet, white tiles, porcelain tiles, blue walls, porcelain flooring, a submerged sink, engineered stone worktops, white floors, a hinged door, white worktops, a shower bench, a single sink, a freestanding vanity unit and wainscoting.
Traditional Shower Room Bathroom Ideas and Designs
9

 Shelves and shelving units, like ladder shelves, will give you extra space without taking up too much floor space. Also look for wire, wicker or fabric baskets, large and small, to store items under or next to the sink, or even on the wall.
Shelves and shelving units, like ladder shelves, will give you extra space without taking up too much floor space. Also look for wire, wicker or fabric baskets, large and small, to store items under or next to the sink, or even on the wall.  The sink, the mirror, shower and/or bath are the places where you might want the clearest and strongest light. You can use these if you want it to be bright and clear. Otherwise, you might want to look at some soft, ambient lighting in the form of chandeliers, short pendants or wall lamps. You could use accent lighting around your traditional bath in the form to create a tranquil, spa feel, as well.
The sink, the mirror, shower and/or bath are the places where you might want the clearest and strongest light. You can use these if you want it to be bright and clear. Otherwise, you might want to look at some soft, ambient lighting in the form of chandeliers, short pendants or wall lamps. You could use accent lighting around your traditional bath in the form to create a tranquil, spa feel, as well. 