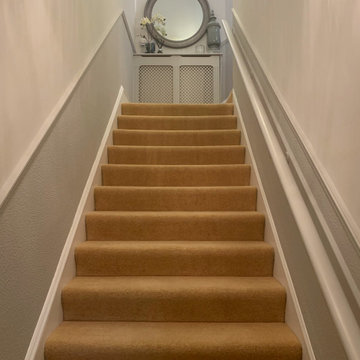Traditional Staircase with a Dado Rail Ideas and Designs
Refine by:
Budget
Sort by:Popular Today
41 - 60 of 64 photos
Item 1 of 3
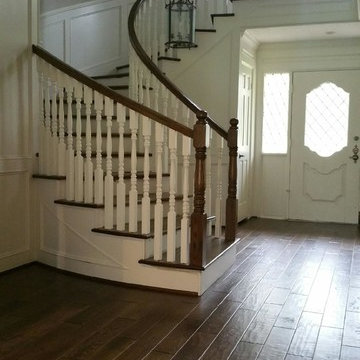
This is an example of a medium sized traditional wood curved wood railing staircase in Houston with wood risers, wood walls and a dado rail.
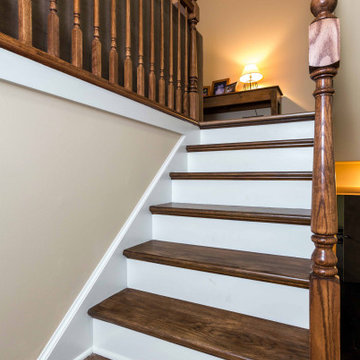
Inspiration for a small classic wood straight wood railing staircase in Chicago with wood risers, wainscoting and a dado rail.
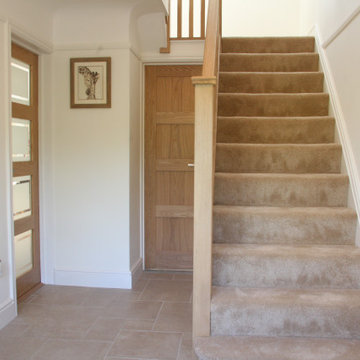
Every wall and ceiling was re-plastered and finished with ‘S’ profile coving. New woodwork was fitted throughout – oak doors with satin stainless steel door furniture, door linings, stops, architraves, skirting etc. This included replacing the old staircase with a new oak model complete with handrails and balustrades.
The property was decorated throughout – walls, ceilings and woodwork, with varnishing to the new oak doors.
New carpets were fitted throughout.
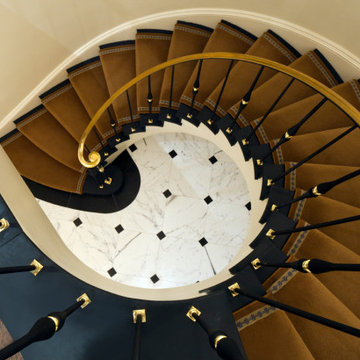
Traditional curved staircase with painted black wood treads lined with brown carpet, ornate black and gold metal railing, and curved dado rail (Top view)
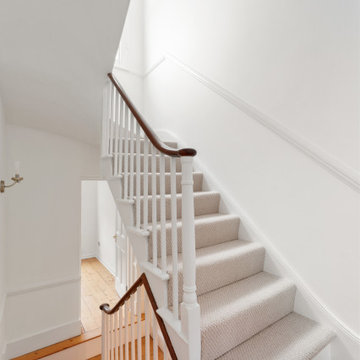
Medium sized classic carpeted l-shaped wood railing staircase in London with wood risers and a dado rail.
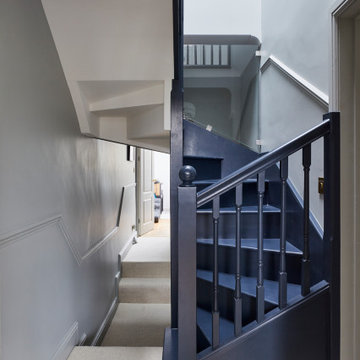
This is an example of a small traditional wood spiral wood railing staircase in London with carpeted risers, tongue and groove walls and a dado rail.
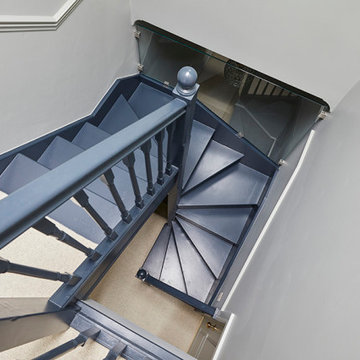
This is an example of a classic wood spiral wood railing staircase in London with carpeted risers, tongue and groove walls and a dado rail.

New 3-bedroom 2.5 bathroom house, with 3-car garage. 2,635 sf (gross, plus garage and unfinished basement).
All photos by 12/12 Architects & Kmiecik Photography.
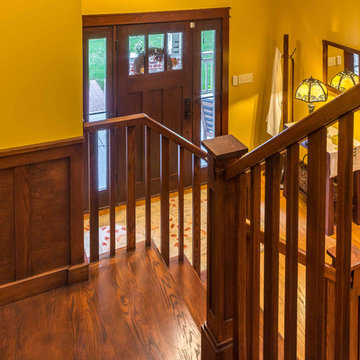
The Stair is open to the Entry, Den, Hall, and the entire second floor Hall. The base of the stair includes a built-in lift-up bench for storage and seating. Wood risers, treads, ballusters, newel posts, railings and wainscoting make for a stunning focal point of both levels of the home. A large transom window over the Stair lets in ample natural light and will soon be home to a custom stained glass window designed and made by the homeowner.
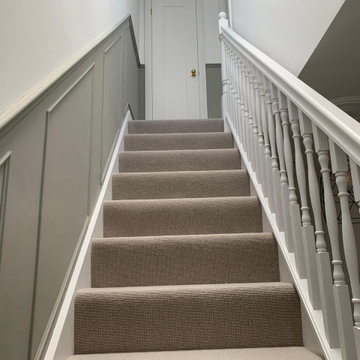
Photo of a medium sized traditional carpeted l-shaped wood railing staircase in London with carpeted risers, panelled walls and a dado rail.
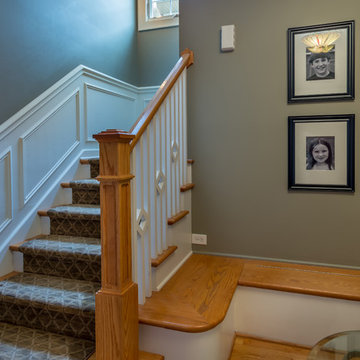
Small classic wood wood railing staircase in Chicago with painted wood risers, panelled walls and a dado rail.
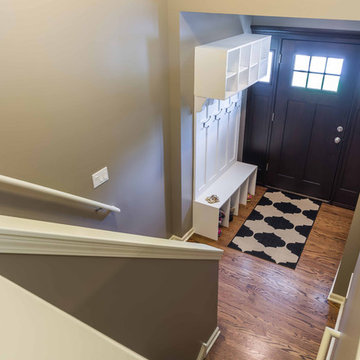
Medium sized classic wood straight mixed railing staircase in Chicago with wood risers, wallpapered walls and a dado rail.
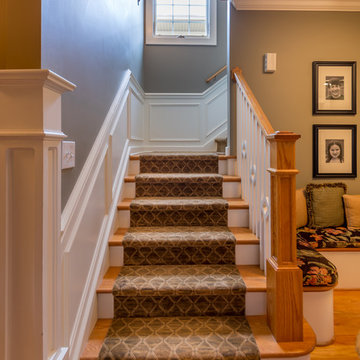
Design ideas for a small traditional wood l-shaped wood railing staircase in Chicago with painted wood risers, panelled walls and a dado rail.
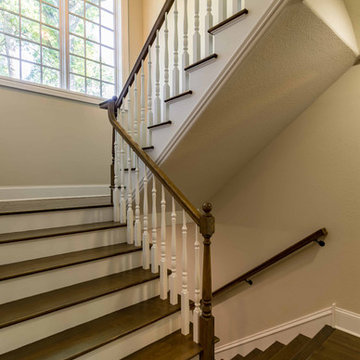
This 6,000sf luxurious custom new construction 5-bedroom, 4-bath home combines elements of open-concept design with traditional, formal spaces, as well. Tall windows, large openings to the back yard, and clear views from room to room are abundant throughout. The 2-story entry boasts a gently curving stair, and a full view through openings to the glass-clad family room. The back stair is continuous from the basement to the finished 3rd floor / attic recreation room.
The interior is finished with the finest materials and detailing, with crown molding, coffered, tray and barrel vault ceilings, chair rail, arched openings, rounded corners, built-in niches and coves, wide halls, and 12' first floor ceilings with 10' second floor ceilings.
It sits at the end of a cul-de-sac in a wooded neighborhood, surrounded by old growth trees. The homeowners, who hail from Texas, believe that bigger is better, and this house was built to match their dreams. The brick - with stone and cast concrete accent elements - runs the full 3-stories of the home, on all sides. A paver driveway and covered patio are included, along with paver retaining wall carved into the hill, creating a secluded back yard play space for their young children.
Project photography by Kmieick Imagery.

The Stair is open to the Entry, Den, Hall, and the entire second floor Hall. The base of the stair includes a built-in lift-up bench for storage and seating. Wood risers, treads, ballusters, newel posts, railings and wainscoting make for a stunning focal point of both levels of the home. A large transom window over the Stair lets in ample natural light and will soon be home to a custom stained glass window designed and made by the homeowner.
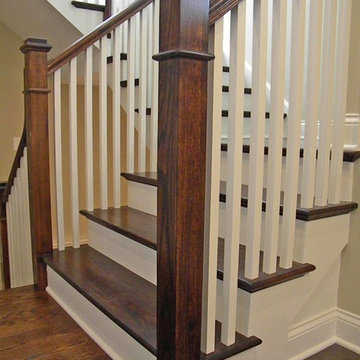
New 3-bedroom 2.5 bathroom house, with 3-car garage. 2,635 sf (gross, plus garage and unfinished basement).
All photos by 12/12 Architects & Kmiecik Photography.
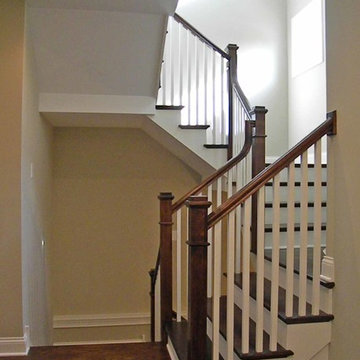
New 3-bedroom 2.5 bathroom house, with 3-car garage. 2,635 sf (gross, plus garage and unfinished basement).
All photos by 12/12 Architects & Kmiecik Photography.
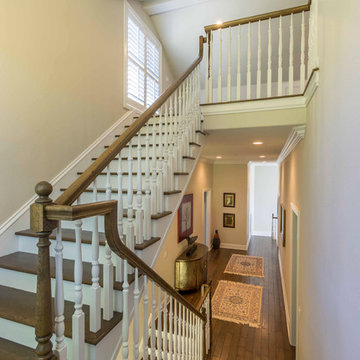
This 6,000sf luxurious custom new construction 5-bedroom, 4-bath home combines elements of open-concept design with traditional, formal spaces, as well. Tall windows, large openings to the back yard, and clear views from room to room are abundant throughout. The 2-story entry boasts a gently curving stair, and a full view through openings to the glass-clad family room. The back stair is continuous from the basement to the finished 3rd floor / attic recreation room.
The interior is finished with the finest materials and detailing, with crown molding, coffered, tray and barrel vault ceilings, chair rail, arched openings, rounded corners, built-in niches and coves, wide halls, and 12' first floor ceilings with 10' second floor ceilings.
It sits at the end of a cul-de-sac in a wooded neighborhood, surrounded by old growth trees. The homeowners, who hail from Texas, believe that bigger is better, and this house was built to match their dreams. The brick - with stone and cast concrete accent elements - runs the full 3-stories of the home, on all sides. A paver driveway and covered patio are included, along with paver retaining wall carved into the hill, creating a secluded back yard play space for their young children.
Project photography by Kmieick Imagery.
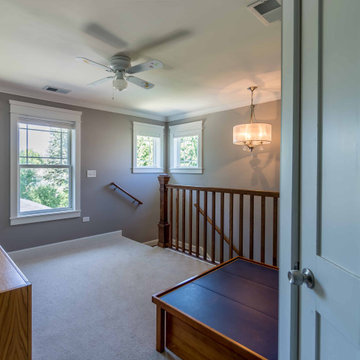
This is an example of a medium sized classic wood straight wood railing staircase in Chicago with wood risers, wainscoting and a dado rail.
Traditional Staircase with a Dado Rail Ideas and Designs
3
