Traditional Swimming Pool with Concrete Paving Ideas and Designs
Refine by:
Budget
Sort by:Popular Today
1 - 20 of 6,829 photos
Item 1 of 3
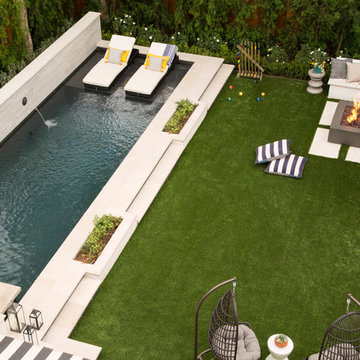
Meghan Bob Photography
Large traditional back rectangular lengths swimming pool in Los Angeles with concrete paving.
Large traditional back rectangular lengths swimming pool in Los Angeles with concrete paving.
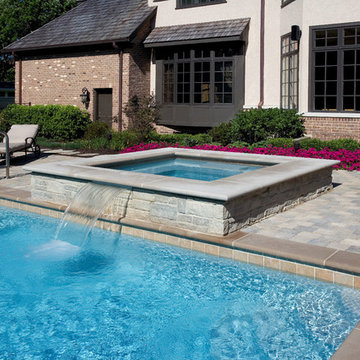
Request Free Quote
This pool is perfect for swimming laps or for diving. Both the swimming pool and raised hot tub have Indiana Limestone coping, and the deck is brussels block pavers. The pool has an automatic safety cover with custom stone walk-on lid system, and the hot tub has a waterfall spillover feature. Photos by Linda Oyama Bryan
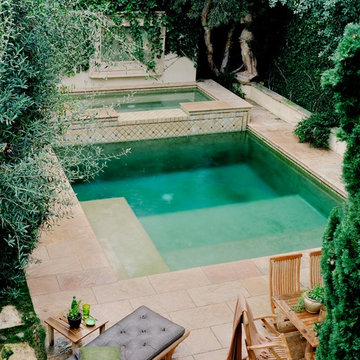
You gotta love California…even in the drizzle!
Design ideas for a small classic back rectangular hot tub in New York with concrete paving.
Design ideas for a small classic back rectangular hot tub in New York with concrete paving.
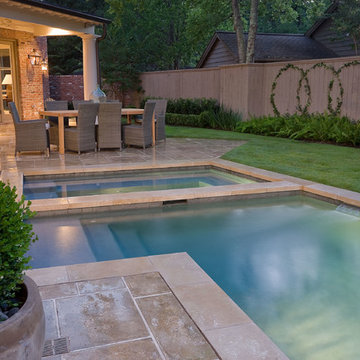
A couple by the name of Claire and Dan Boyles commissioned Exterior Worlds to develop their back yard along the lines of a French Country garden design. They had recently designed and built a French Colonial style house. Claire had been very involved in the architectural design, and she communicated extensively her expectations for the landscape.
The aesthetic we ultimately created for them was not a traditional French country garden per se, but instead was a variation on the symmetry, color, and sense of formality associated with this design. The most notable feature that we added to the estate was a custom swimming pool installed just to the rear of the home. It emphasized linearity, complimentary right angles, and it featured a luxury spa and pool fountain. We built the coping around the pool out of limestone, and we used concrete pavers to build the custom pool patio. We then added French pottery in various locations around the patio to balance the stonework against the look and structure of the home.
We added a formal garden parallel to the pool to reflect its linear movement. Like most French country gardens, this design is bordered by sheered bushes and emphasizes straight lines, angles, and symmetry. One very interesting thing about this garden is that it is consist entirely of various shades of green, which lends itself well to the sense of a French estate. The garden is bordered by a taupe colored cedar fence that compliments the color of the stonework.
Just around the corner from the back entrance to the house, there lies a double-door entrance to the master bedroom. This was an ideal place to build a small patio for the Boyles to use as a private seating area in the early mornings and evenings. We deviated slightly from strict linearity and symmetry by adding pavers that ran out like steps from the patio into the grass. We then planted boxwood hedges around the patio, which are common in French country garden design and combine an Old World sensibility with a morning garden setting.
We then completed this portion of the project by adding rosemary and mondo grass as ground cover to the space between the patio, the corner of the house, and the back wall that frames the yard. This design is derivative of those found in morning gardens, and it provides the Boyles with a place where they can step directly from their bedroom into a private outdoor space and enjoy the early mornings and evenings.
We further develop the sense of a morning garden seating area; we deviated slightly from the strict linear forms of the rest of the landscape by adding pavers that ran like steps from the patio and out into the grass. We also planted rosemary and mondo grass as ground cover to the space between the patio, the corner of the house, and the back wall that borders this portion of the yard.
We then landscaped the front of the home with a continuing symmetry reminiscent of French country garden design. We wanted to establish a sense of grand entrance to the home, so we built a stone walkway that ran all the way from the sidewalk and then fanned out parallel to the covered porch that centers on the front door and large front windows of the house. To further develop the sense of a French country estate, we planted a small parterre garden that can be seen and enjoyed from the left side of the porch.
On the other side of house, we built the Boyles a circular motorcourt around a large oak tree surrounded by lush San Augustine grass. We had to employ special tree preservation techniques to build above the root zone of the tree. The motorcourt was then treated with a concrete-acid finish that compliments the brick in the home. For the parking area, we used limestone gravel chips.
French country garden design is traditionally viewed as a very formal style intended to fill a significant portion of a yard or landscape. The genius of the Boyles project lay not in strict adherence to tradition, but rather in adapting its basic principles to the architecture of the home and the geometry of the surrounding landscape.
For more the 20 years Exterior Worlds has specialized in servicing many of Houston's fine neighborhoods.
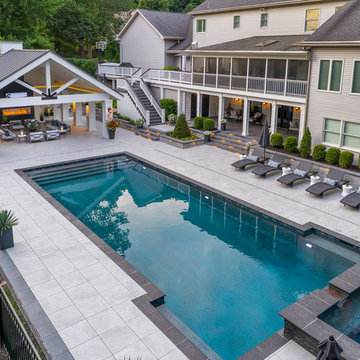
Design ideas for a large classic back rectangular lengths swimming pool in Other with a pool house and concrete paving.
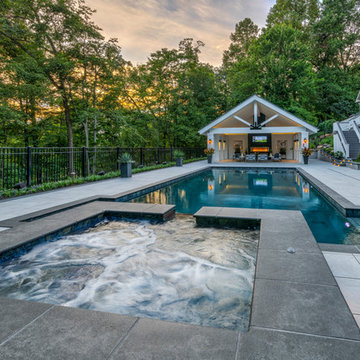
A So-CAL inspired Pool Pavilion Oasis in Central PA
Design ideas for a large classic back rectangular lengths swimming pool in Other with a pool house and concrete paving.
Design ideas for a large classic back rectangular lengths swimming pool in Other with a pool house and concrete paving.
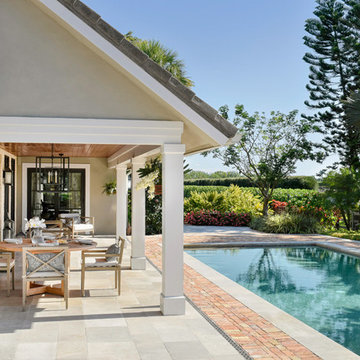
Inspiration for a medium sized classic back rectangular lengths swimming pool with concrete paving.
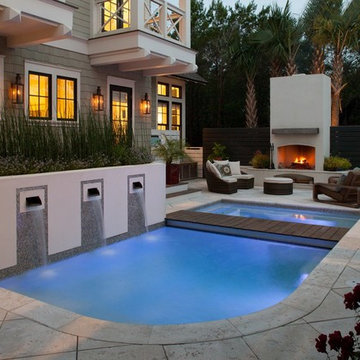
Cottage charm with transitional, custom details complete with glowing gas lanterns.
Featured Lighting: http://ow.ly/bnIM30nCrWv
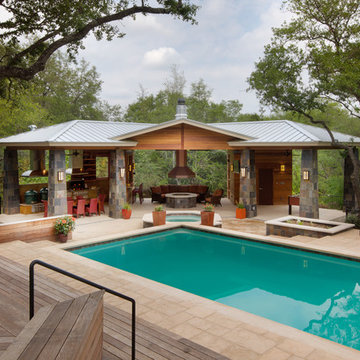
C-shaped pavilion has an outdoor kitchen at the left, a covered fire pit (with a custom copper hood) in the center, and a game area and bathroom on the right.
Tapered slate columns match those at the front entry to the home.
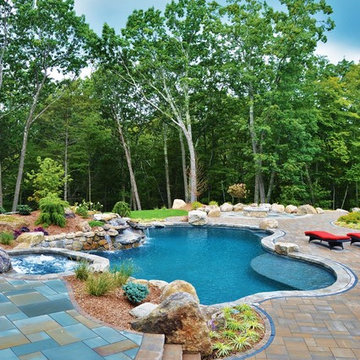
Freeform pool with spa combo:
-Oversized, and raised, custom spa
-Large natural boulder waterfall with dedicate pump
-Pebble Tec Midnight Blue Pebble Tec
-Tower Hill Granite coping
-Extra-large top step / sun-shelf
-Paramount PV-R in-floor cleaning system (pool is 99% vacuum free without the need of any type robot)
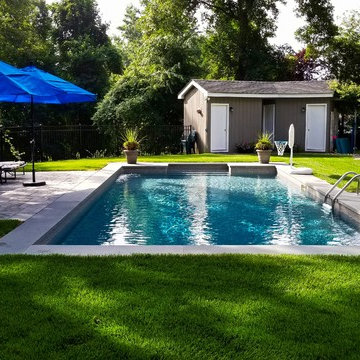
Neave Group Outdoor Solutions
Inspiration for a medium sized classic back rectangular lengths swimming pool in New York with concrete paving.
Inspiration for a medium sized classic back rectangular lengths swimming pool in New York with concrete paving.
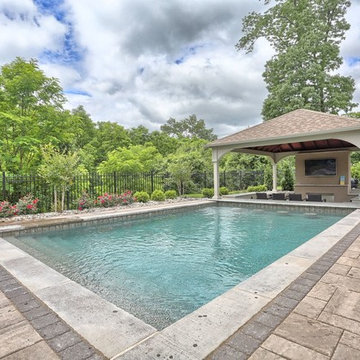
Large traditional back rectangular lengths swimming pool in Philadelphia with a pool house and concrete paving.
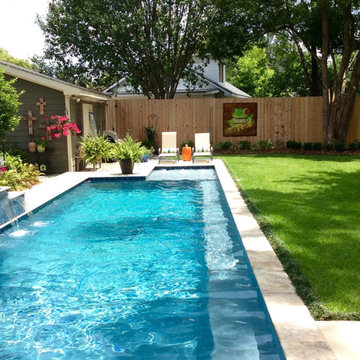
Even inside city limits, the Designs by Robin team maximized yard space by designing custom pool layout. Additional accessorizing helped create a fun backyard that fits into the culture of downtown Lafayette.
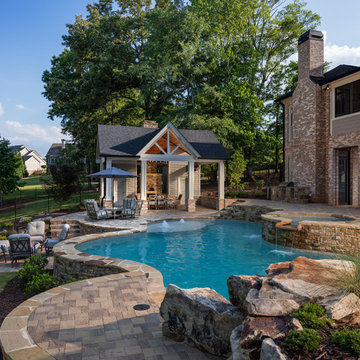
This gorgeous multi-level pool and flag stone patio houses a spa and water slide on the terrace level with stacked stone steps leading down to the pool house which features an open air cabana, custom pizza oven, dining area, bathroom and storage room. The lower level includes a custom wood burning fire pit and manicured lawn.
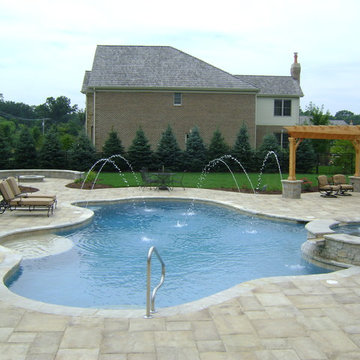
This is an example of a medium sized classic back custom shaped natural hot tub in Chicago with concrete paving.
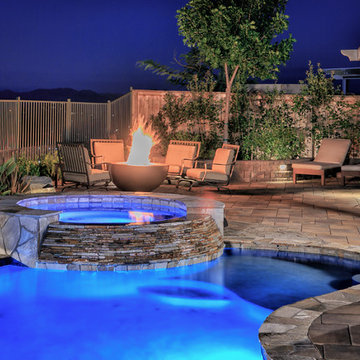
Western Pavers, Inc. has been in business for over twenty years. Western Pavers is the Pioneer of all local paver companies in Southern California. Western Pavers has been transforming customers' visions into a reality for decades. We pride ourselves in providing our customers with 100% satisfaction and creating beautiful outdoor living spaces. Western Pavers can provide beautiful designs and take you from conceptual to the completion of your outdoor living project. We are Western Outdoor Designs’ paver specialist department.
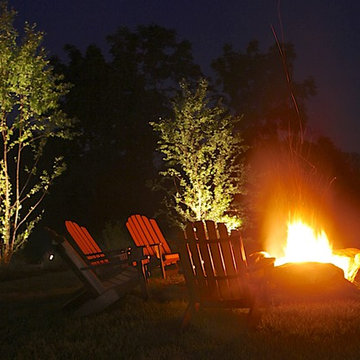
This Doylestown, PA pool has a unique Tiki Bar. In addition it has all the water features an in ground pool can have, a huge paver patio pool deck, a fire feature, and to top it all off a low voltage lighting system that really brings the party to life at night. Lets not forget the pool house, and matching paver stone driveway entrance. This outdoor living space has it all and then some. A very impressive space.
The water features include a raised heated spa, a large sun-shelf, a cozy corner, a boulder waterfall, water jet streams, and colored led night lights.
The fire feature includes a natural boulder fire pit which is both elemental and essential to make this space a well rounded outdoor experience.
A unique feature is the Tiki bar hut which just makes such a cool element for entertaining guests during parties.
Lastly, a convenient pool house makes this place stand out as an awesome pool project.

Photo of a large traditional indoor custom shaped hot tub in Nashville with concrete paving.
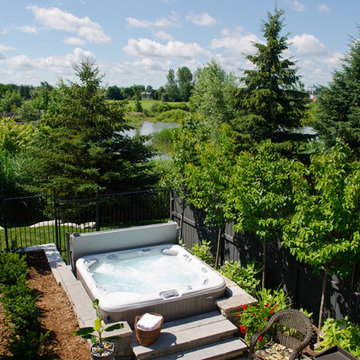
Photo of a medium sized classic back custom shaped above ground hot tub in Other with concrete paving.
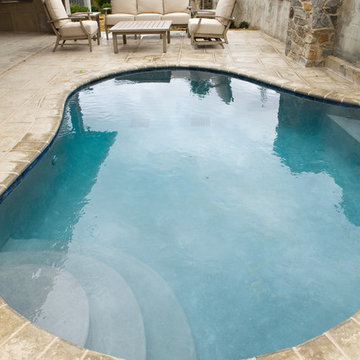
Josh Moates
Design ideas for a small traditional back custom shaped swimming pool in Miami with concrete paving.
Design ideas for a small traditional back custom shaped swimming pool in Miami with concrete paving.
Traditional Swimming Pool with Concrete Paving Ideas and Designs
1