Traditional Swimming Pool with Natural Stone Paving Ideas and Designs
Refine by:
Budget
Sort by:Popular Today
61 - 80 of 14,812 photos
Item 1 of 3
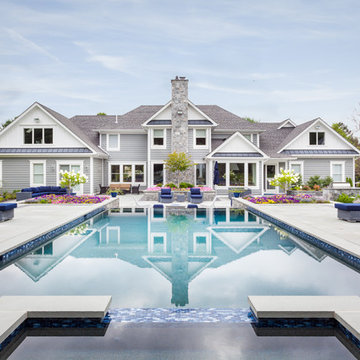
Thisis looking at the rear of the house from the cabana. This infinity edge pool, hot tub area looks a four star resort.
Design ideas for a large traditional back rectangular lengths hot tub in New York with natural stone paving.
Design ideas for a large traditional back rectangular lengths hot tub in New York with natural stone paving.
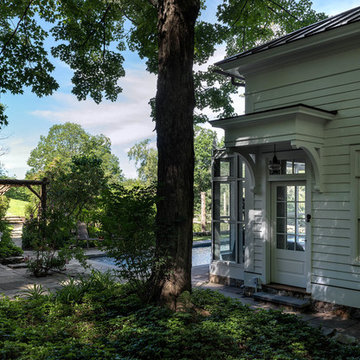
Rob Karosis: Photographer
This is an example of a medium sized traditional back rectangular lengths swimming pool in Bridgeport with a pool house and natural stone paving.
This is an example of a medium sized traditional back rectangular lengths swimming pool in Bridgeport with a pool house and natural stone paving.
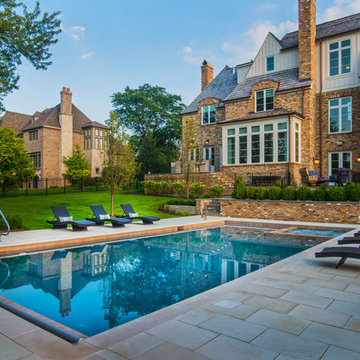
Request Free Quote
This Swimming Pool and Hot Tub in Burr Ridge IL measures 20'0" x 40'0", and the spa which is inside the pool measures 7'0" x 8'0". Both bodies of water are covered by an automatic pool safety cover. The sunshelf measures 5'0" x 11'0" and has connected steps for entry and exit. The coping is Valders Wisconsin limestone as well as the decking. The pool interior is French Gray. Photos by Larry Huene
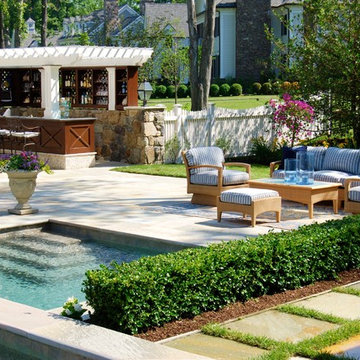
Photo of a medium sized traditional back rectangular lengths hot tub in New York with natural stone paving.
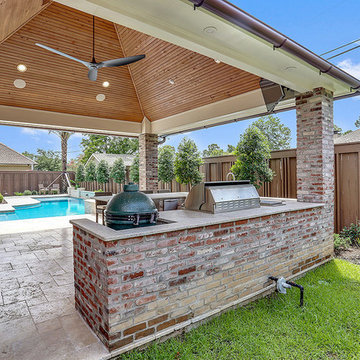
Situated in a quiet gated community, this home featured a compact backyard that needed a serious makeover. The client desired a complete outdoor environment, including an outdoor kitchen and a nice sized pool and spa to enjoy year-round.
The finished product features a stunning contemporary design, including an expansive, attached outdoor kitchen, travertine paving, soothing water feature and spa. Other unique features include an outdoor shower and a side yard pathway to the pool supply storage closet.
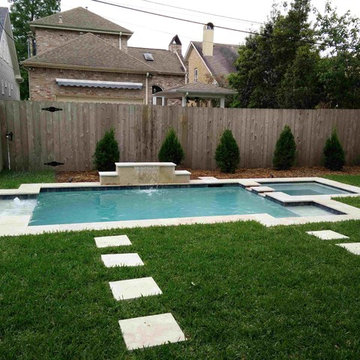
Mike Stanton
This is an example of a small traditional back custom shaped natural swimming pool in New Orleans with natural stone paving.
This is an example of a small traditional back custom shaped natural swimming pool in New Orleans with natural stone paving.
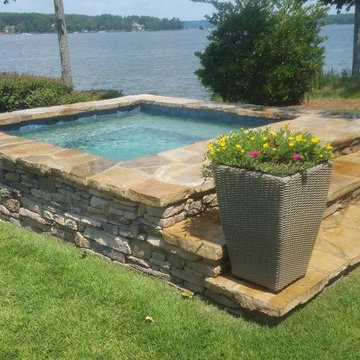
Small traditional back rectangular above ground hot tub in Atlanta with natural stone paving.
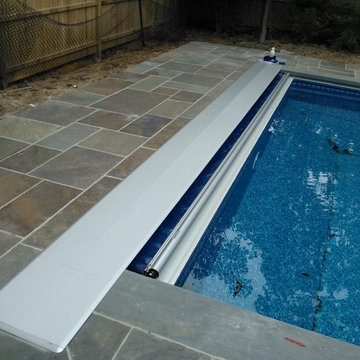
Design ideas for a large classic back rectangular lengths swimming pool in New York with natural stone paving.
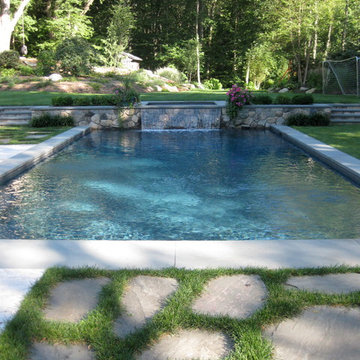
gail bishop
Design ideas for a large traditional back rectangular lengths swimming pool in New York with a water feature and natural stone paving.
Design ideas for a large traditional back rectangular lengths swimming pool in New York with a water feature and natural stone paving.
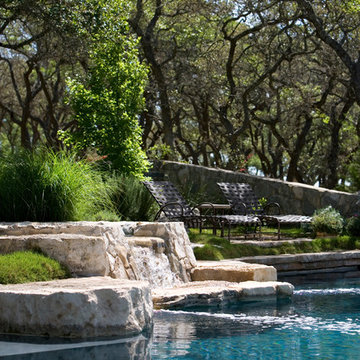
Photo of a traditional back custom shaped swimming pool in Austin with natural stone paving.
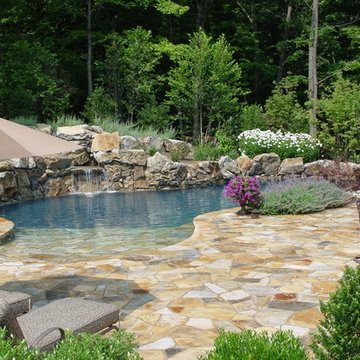
Matt Meaney @ Artisan Landscapes and Pools
Photo of a large traditional back custom shaped swimming pool in New York with a water feature and natural stone paving.
Photo of a large traditional back custom shaped swimming pool in New York with a water feature and natural stone paving.
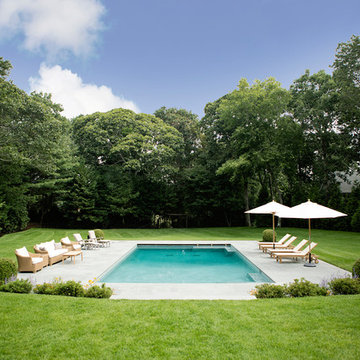
Inspiration for a large traditional back rectangular swimming pool in New York with natural stone paving.
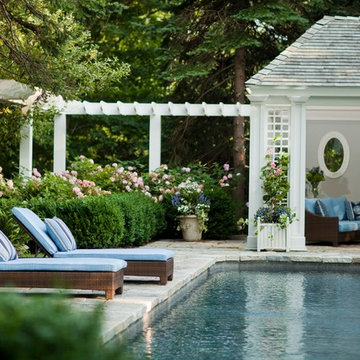
The white paint offsets the pastel planting scheme and bright blue cushions
This is an example of a medium sized classic back rectangular swimming pool in New York with a pool house and natural stone paving.
This is an example of a medium sized classic back rectangular swimming pool in New York with a pool house and natural stone paving.
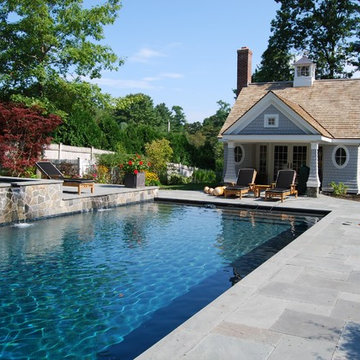
Medium sized traditional back rectangular lengths hot tub in Boston with natural stone paving.

It started with vision. Then arrived fresh sight, seeing what was absent, seeing what was possible. Followed quickly by desire and creativity and know-how and communication and collaboration.
When the Ramsowers first called Exterior Worlds, all they had in mind was an outdoor fountain. About working with the Ramsowers, Jeff Halper, owner of Exterior Worlds says, “The Ramsowers had great vision. While they didn’t know exactly what they wanted, they did push us to create something special for them. I get inspired by my clients who are engaged and focused on design like they were. When you get that kind of inspiration and dialogue, you end up with a project like this one.”
For Exterior Worlds, our design process addressed two main features of the original space—the blank surface of the yard surrounded by looming architecture and plain fencing. With the yard, we dug out the center of it to create a one-foot drop in elevation in which to build a sunken pool. At one end, we installed a spa, lining it with a contrasting darker blue glass tile. Pedestals topped with urns anchor the pool and provide a place for spot color. Jets of water emerge from these pedestals. This moving water becomes a shield to block out urban noises and makes the scene lively. (And the children think it’s great fun to play in them.) On the side of the pool, another fountain, an illuminated basin built of limestone, brick and stainless steel, feeds the pool through three slots.
The pool is counterbalanced by a large plot of grass. What is inventive about this grassy area is its sub-structure. Before putting down the grass, we installed a French drain using grid pavers that pulls water away, an action that keeps the soil from compacting and the grass from suffocating. The entire sunken area is finished off with a border of ground cover that transitions the eye to the limestone walkway and the retaining wall, where we used the same reclaimed bricks found in architectural features of the house.
In the outer border along the fence line, we planted small trees that give the space scale and also hide some unsightly utility infrastructure. Boxwood and limestone gravel were embroidered into a parterre design to underscore the formal shape of the pool. Additionally, we planted a rose garden around the illuminated basin and a color garden for seasonal color at the far end of the yard across from the covered terrace.
To address the issue of the house’s prominence, we added a pergola to the main wing of the house. The pergola is made of solid aluminum, chosen for its durability, and painted black. The Ramsowers had used reclaimed ornamental iron around their front yard and so we replicated its pattern in the pergola’s design. “In making this design choice and also by using the reclaimed brick in the pool area, we wanted to honor the architecture of the house,” says Halper.
We continued the ornamental pattern by building an aluminum arbor and pool security fence along the covered terrace. The arbor’s supports gently curve out and away from the house. It, plus the pergola, extends the structural aspect of the house into the landscape. At the same time, it softens the hard edges of the house and unifies it with the yard. The softening effect is further enhanced by the wisteria vine that will eventually cover both the arbor and the pergola. From a practical standpoint, the pergola and arbor provide shade, especially when the vine becomes mature, a definite plus for the west-facing main house.
This newly-created space is an updated vision for a traditional garden that combines classic lines with the modern sensibility of innovative materials. The family is able to sit in the house or on the covered terrace and look out over the landscaping. To enjoy its pleasing form and practical function. To appreciate its cool, soothing palette, the blues of the water flowing into the greens of the garden with a judicious use of color. And accept its invitation to step out, step down, jump in, enjoy.
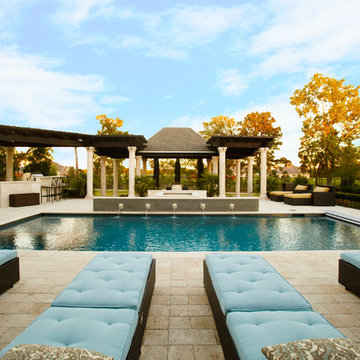
This suburban estate is located right outside of Dallas. The homeowners moved from high-rise living and wanted their property to encompass all the luxuries and amenities they were accustomed to.
The client's multi-acre estate showcases an outdoor kitchen, luxurious swimming pool, multiple seating and lounge spaces, a stone column decorated patio cover, and lush landscaping throughout the property.The client's multi-acre estate showcases an outdoor kitchen, luxurious swimming pool, multiple seating and lounge spaces, a stone column decorated patio cover, and lush landscaping throughout the property.
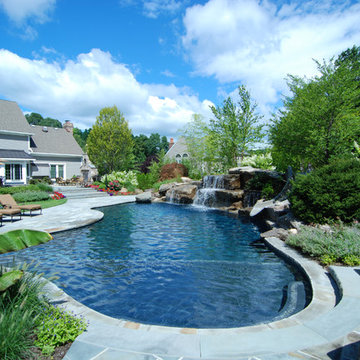
This traditional free form inground swimming pool design & installation, located in Bergen County, New Jersey, is a classic look. Screening trees provide privacy for the homeowner and give the landscape a warm, textured feel. A raised stone tile deck offers a luxurious place to entertain and gives the swimming area a sunken-in feeling.
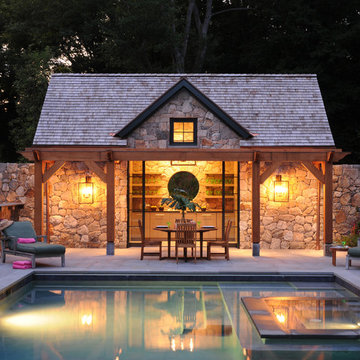
This picture-perfect residential pool house was custom built and features a handsome stone exterior, open kitchen, changing room and bath area. This idyllic pool house provides a perfect backdrop to the family’s pool and seamlessly incorporates luxury and function.
The Home Builders Association of CT awarded a HOBI Award to the firm for ‘Best Pool House'
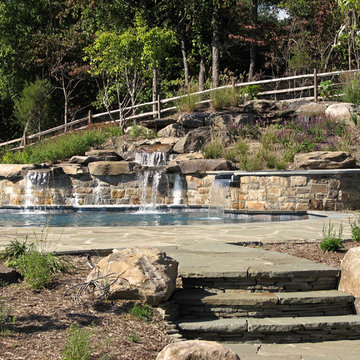
Photos: Plusen Designs, LLC
Design ideas for a classic swimming pool in DC Metro with natural stone paving.
Design ideas for a classic swimming pool in DC Metro with natural stone paving.
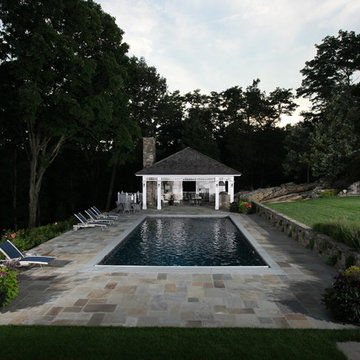
Westchester Whimsy
This project was a two phase addition to a simple colonial house in Chappaqua, NY. Challenges for Daniel Contelmo included the hilly site, as well as the fact that the front entry lacked presence and the garage was the primary entry. Phase one added a family room, kitchen and breakfast room to the main level, and renovated a bedroom. New overhangs and brackets draw the eye away from the garage and place the focus on the house. Phase two completed the renovation and added space to the front of the house; this was an opportunity to add character to the bedrooms with a turret, and a vaulted ceiling in the bedroom over the entry. A new car pulloff allows visitors to view the front door rather than the garage. An open-air pool cabana with an outdoor fireplace and kitchen serves as a space for year-round activities. The final product was an exquisitely detailed and tastefully decorated home that integrates colonial and shingle style architecture with whimsical touches that give the house a more animated feel.
Traditional Swimming Pool with Natural Stone Paving Ideas and Designs
4