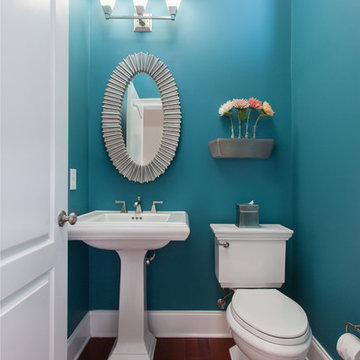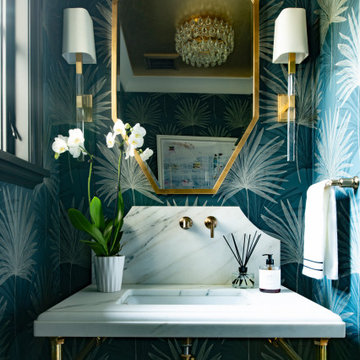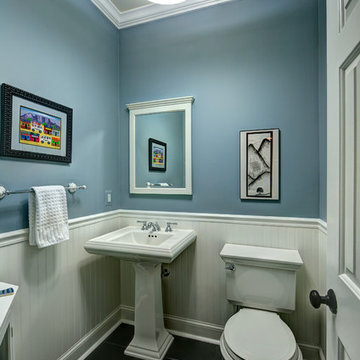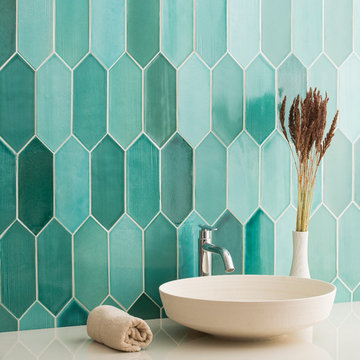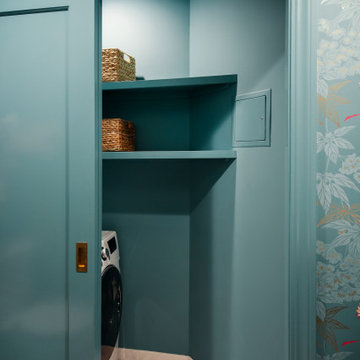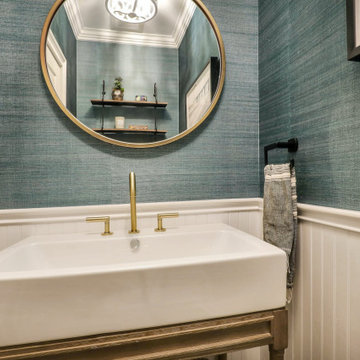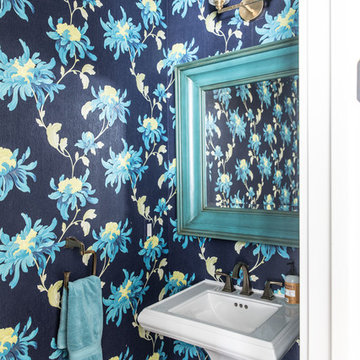Traditional Turquoise Cloakroom Ideas and Designs
Refine by:
Budget
Sort by:Popular Today
161 - 180 of 530 photos
Item 1 of 3
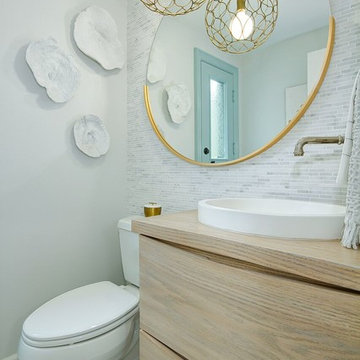
Inspiration for a classic cloakroom in Orange County with flat-panel cabinets, light wood cabinets, a two-piece toilet, grey tiles, white tiles, grey walls, a vessel sink, wooden worktops, multi-coloured floors and brown worktops.
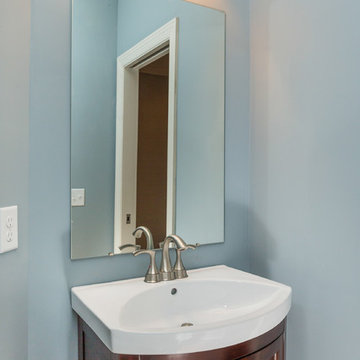
This custom home was designed with the homeowners in mind. They wanted an open floor plan so that the family could enjoy the main living areas of the home as a unit. A large bench was opted for in the breakfast area in place of traditional seating. This bench gives the space a warm, and inviting space to enjoy meals or family game nights. The exterior color palette was designed to continue with the interior color palette. The front foyer boasts a gorgeous winding stained staircase to the expansive 2nd level of this amazing custom home.
Philip Slowiak Photography
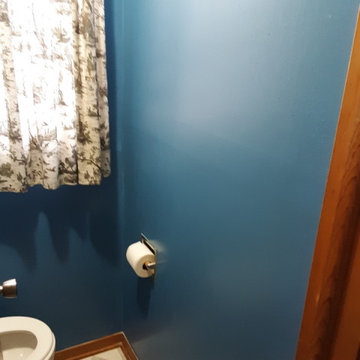
Photo of a small traditional cloakroom in Kansas City with a one-piece toilet, blue tiles, blue walls, vinyl flooring and multi-coloured floors.
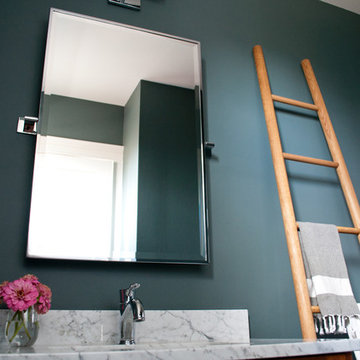
This tranquil Seattle home sits high on a hill with a lovely view in the Queen Anne neighborhood. The delightful family of four needed help filling the living spaces with furnishings that would be cozy, comfortable and work beautifully with the classic aesthetic of the home. Together we choose swivel chairs to maximize both conversation and the view, a nap worthy sofa in a lovely shade of blue and a cocktail table that is easy to move when the kids need an open space but also serves as an excellent place to play games and build puzzles. A soft and colorful rug, bold patterned drapery and a splash of accessories and accent furnishings were layered in to complete the room. The powder room received a rich new paint color to highlight some beloved family artwork and a decorative ladder was installed to add visual interest and provide a much-needed storage place for hand towels. The entry was lacking storage which we remedied with custom designed and built shoe storage benches. An easy to care for indoor/outdoor rug was added to protect the floor and provide a layer of texture to the room. The new cozy space now serves in function when entering the home plus is a great curl up place to enjoy the view while reading a good book!
Designer: Jennifer Gardner Design
Photographer: Marcela Winspear

The powder room, shown here, exists just outside the kitchen. The vanity was built out of an old end table the homeowners already had. We remodeled it to accommodate the vessel sink.
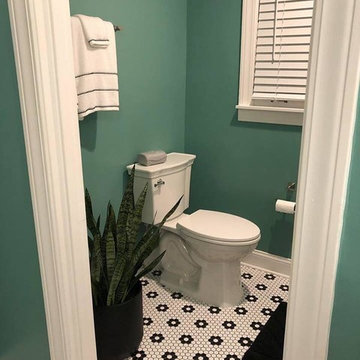
America’s Best Carpet And Tile
Location: Memphis, TN, USA
After: retro-inspired black and white tile pop against the new vibrant wall color, brightening and enlarging the existing space.
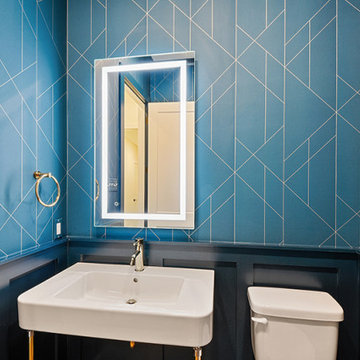
In Style Designed Powder Room With Custom Blue Wallpaper Accented By A Chair Rail Panted Dark Navy.
Traditional cloakroom in New Orleans.
Traditional cloakroom in New Orleans.
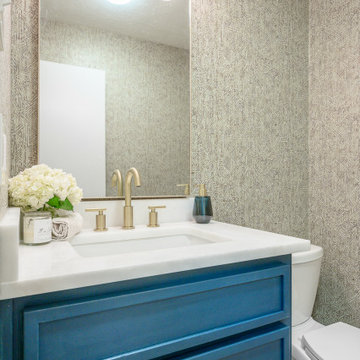
Photo of a small traditional cloakroom in Dallas with shaker cabinets, blue cabinets, a two-piece toilet, multi-coloured walls, porcelain flooring, a submerged sink, marble worktops, beige floors, white worktops, a built in vanity unit and wallpapered walls.
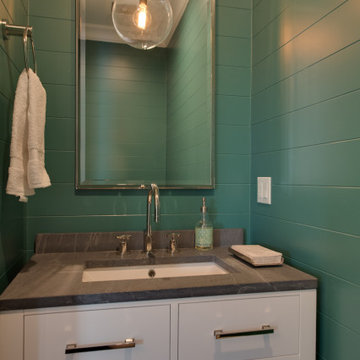
This very chic powder room is wrapped in tongue and groove siding, Restoration Hardware floating vanity, mirror and globe light. Fixtures by Newport Brass and Toto.
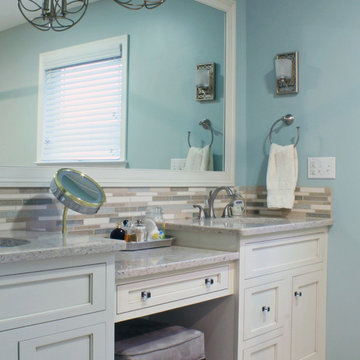
Small classic cloakroom in New York with recessed-panel cabinets, white cabinets, multi-coloured tiles, matchstick tiles, blue walls, a submerged sink and engineered stone worktops.
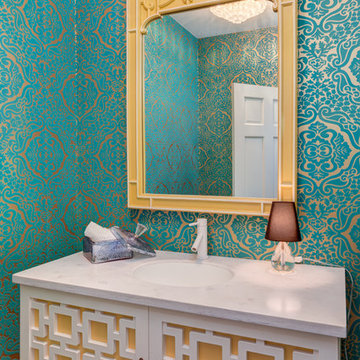
Jordan Powers
This is an example of a small classic cloakroom in Other with a submerged sink, freestanding cabinets, white cabinets and multi-coloured walls.
This is an example of a small classic cloakroom in Other with a submerged sink, freestanding cabinets, white cabinets and multi-coloured walls.
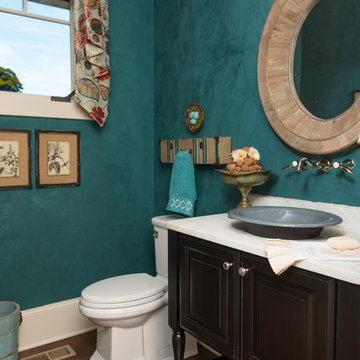
A Dillard-Jones Builders design – this custom mountain home was inspired by Southern Living Magazine and the North Georgia Mountains. Its elegant-rustic design flows throughout the entire home.
Photographer: Fred Rollison Photography
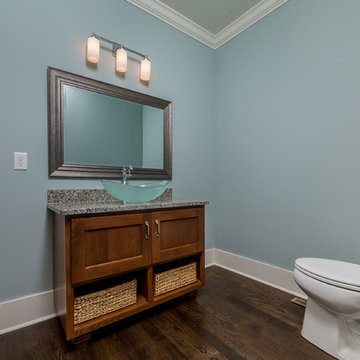
Beautiful spec home build that boasts an open floor plan design. The designer worked with blue color pallet as inspiration throughout this home project. The master bath in this home was designed to give a spa like escape to the lady of the home. A free standing tub was used in the master in place of a drop in tub. The family room has a beautiful stone fireplace with bookcases to give the room a beautiful room feeling. The fireplace wall was also given a unique look to draw the eye to that wall as a focal point in the room. A drop zone was added into the laundry area just inside the garage entrance which has both benches as well as cubbies for the homeowners to be able to drop items when returning from activities during their daily routines.
Philip Slowiak Photography
Traditional Turquoise Cloakroom Ideas and Designs
9
